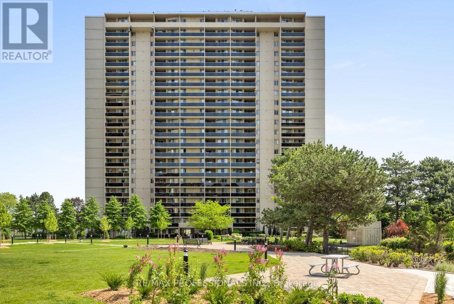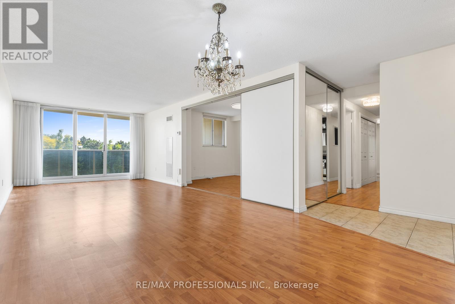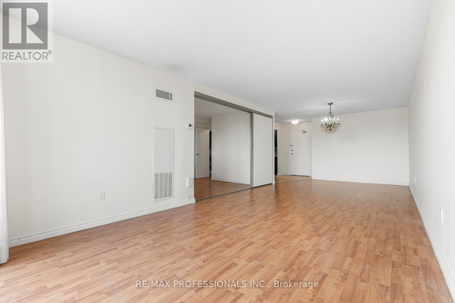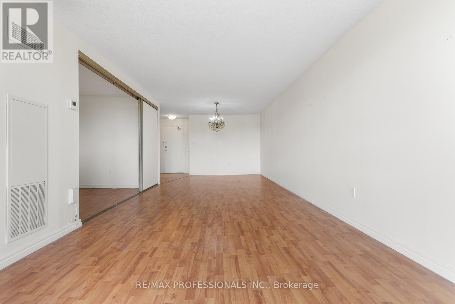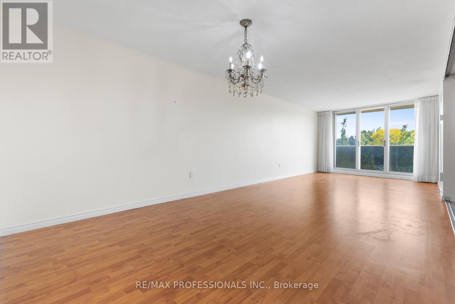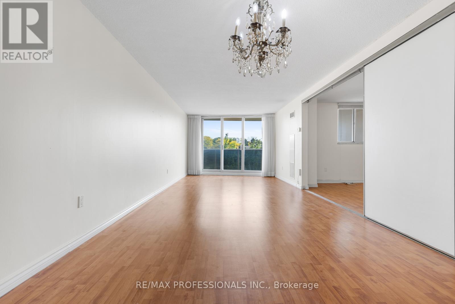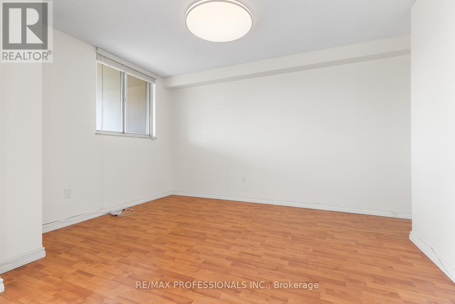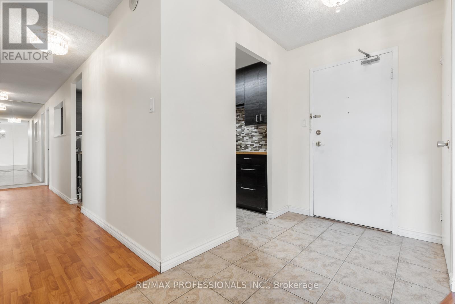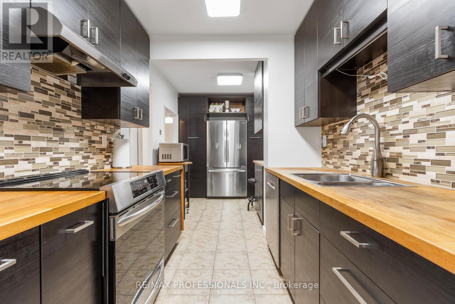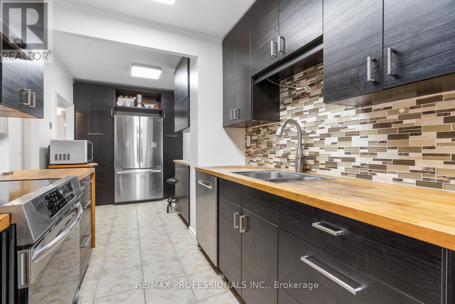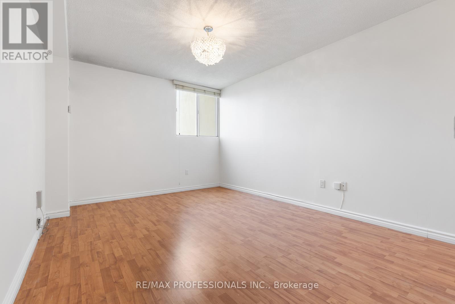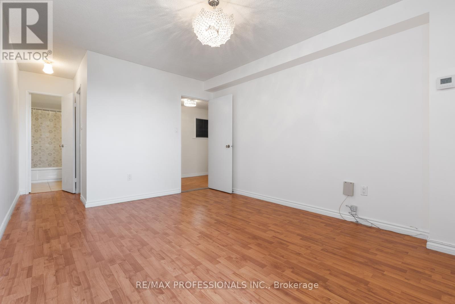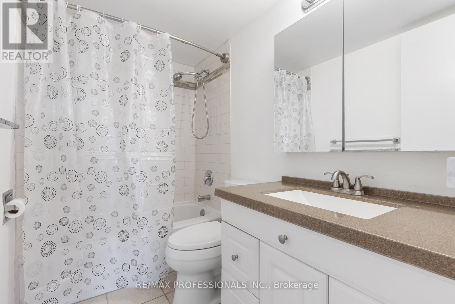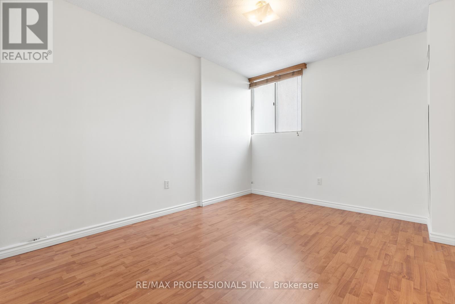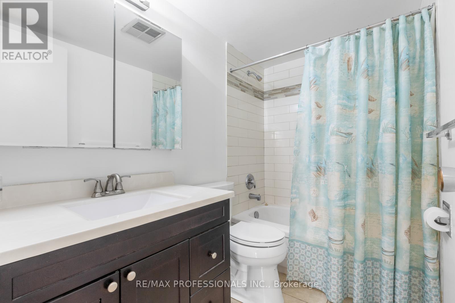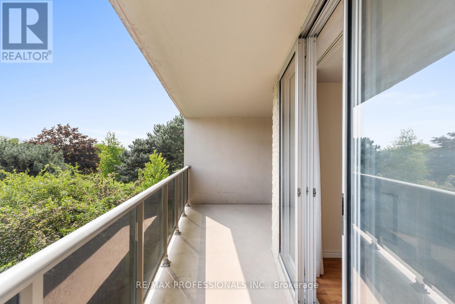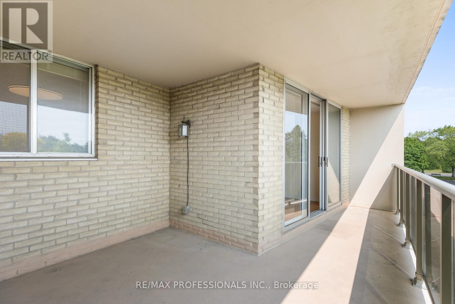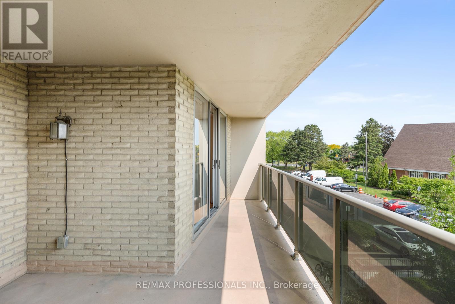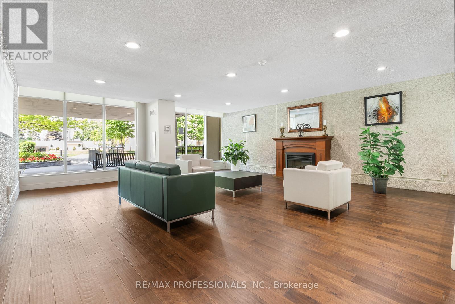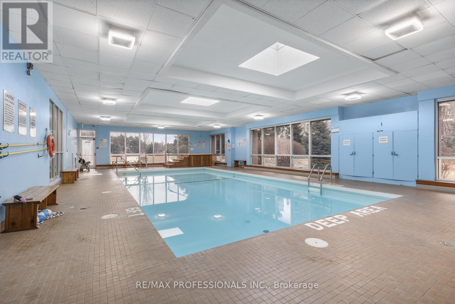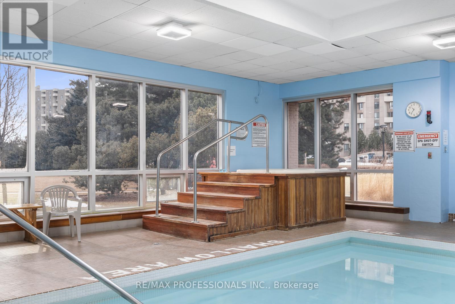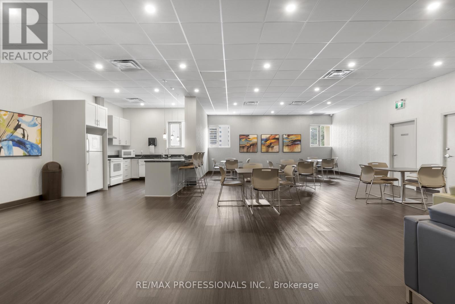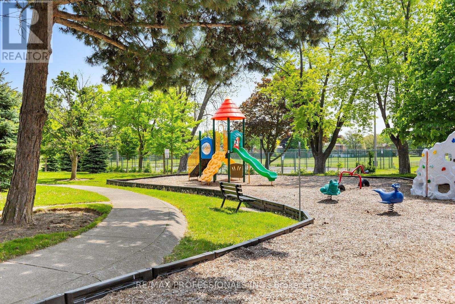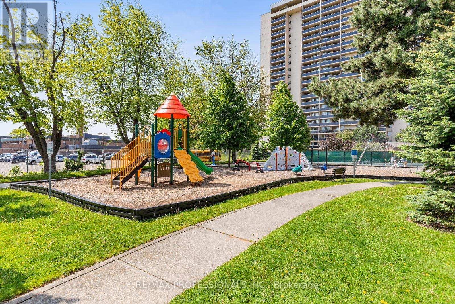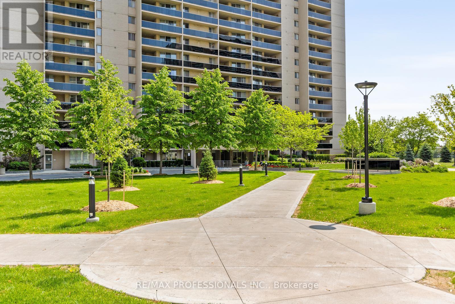$617,000Maintenance, Heat, Electricity, Common Area Maintenance, Insurance, Cable TV, Water, Parking
$1,226.72 Monthly
Maintenance, Heat, Electricity, Common Area Maintenance, Insurance, Cable TV, Water, Parking
$1,226.72 MonthlyWelcome to Millgate Manor III in desirable Markland Wood! This 2-bedroom plus den suite offers a unique, spacious layout unlike some of other 2+1 units in the building featuring a large, sun-filled den that can easily serve as a spacious third bedroom or an ideal home office. The bright open-concept design is enhanced by laminate flooring and a stylish kitchen with updated cabinetry, extra pantry space with pull-out shelving, stainless steel appliances, backsplash, and an eat-in area. The expansive living and dining rooms comfortably accommodate full-sized furniture - (no need to settle for condo-size pieces!) with a walk-out to a west-facing balcony perfect for evening sunsets. The primary bedroom includes a walk-in closet and a renovated 4-piece ensuite, while the second bedroom offers a double closet and large window. Both bathrooms are updated with granite vanities and subway tile shower enclosures. Enjoy the convenience of ensuite laundry with full-sized stainless steel washer/dryer and a rare in-suite large storage locker (no need to run down to the underground every time!). This well-managed building is known for its resort-style amenities: indoor & outdoor heated pools, tennis courts, gym, indoor golf range, sauna, squash/basketball courts, party room, kids playground, and more. Convenient ground floor laundry room for larger items, BBQs permitted, ample visitor parking, and all-inclusive maintenance fees cover heat, hydro, water, high-speed internet, and upgraded cable (incl. Crave, HBO & Starz) for carefree living. Perfect for downsizers or families looking for turnkey living without compromising on space, style, or convenience. (id:59911)
Property Details
| MLS® Number | W12194670 |
| Property Type | Single Family |
| Community Name | Markland Wood |
| Community Features | Pet Restrictions |
| Features | Balcony |
| Parking Space Total | 1 |
Building
| Bathroom Total | 2 |
| Bedrooms Above Ground | 2 |
| Bedrooms Below Ground | 1 |
| Bedrooms Total | 3 |
| Appliances | Dishwasher, Dryer, Microwave, Stove, Washer, Window Coverings, Refrigerator |
| Cooling Type | Central Air Conditioning |
| Exterior Finish | Brick |
| Flooring Type | Ceramic, Laminate |
| Heating Fuel | Natural Gas |
| Heating Type | Forced Air |
| Size Interior | 1,200 - 1,399 Ft2 |
| Type | Apartment |
Parking
| Underground | |
| Garage |
Land
| Acreage | No |
Interested in 306 - 812 Burnhamthorpe Road, Toronto, Ontario M9C 4W1?

Elizabeth Jane Johnson
Salesperson
www.johnson-team.com/
www.facebook.com/JohnsonRETeam
twitter.com/thejohnsonteam
1 East Mall Cres Unit D-3-C
Toronto, Ontario M9B 6G8
(416) 232-9000
(416) 232-1281

Jeff Johnson
Broker
www.johnson-team.com/
www.facebook.com/JohnsonRETeam
twitter.com/thejohnsonteam
1 East Mall Cres Unit D-3-C
Toronto, Ontario M9B 6G8
(416) 232-9000
(416) 232-1281
