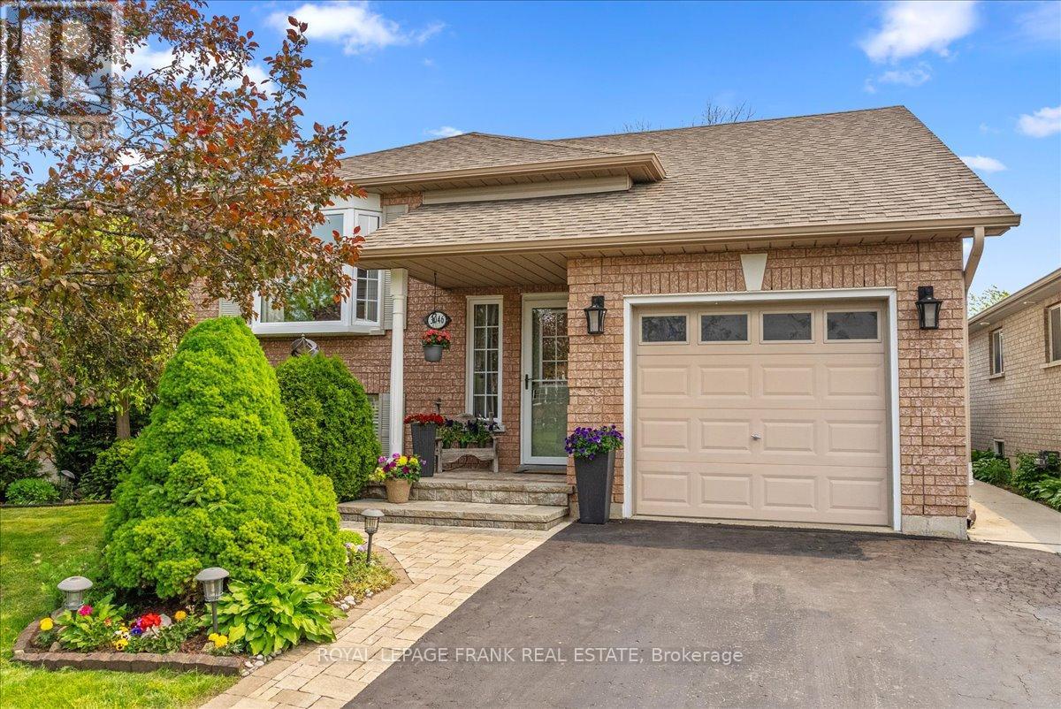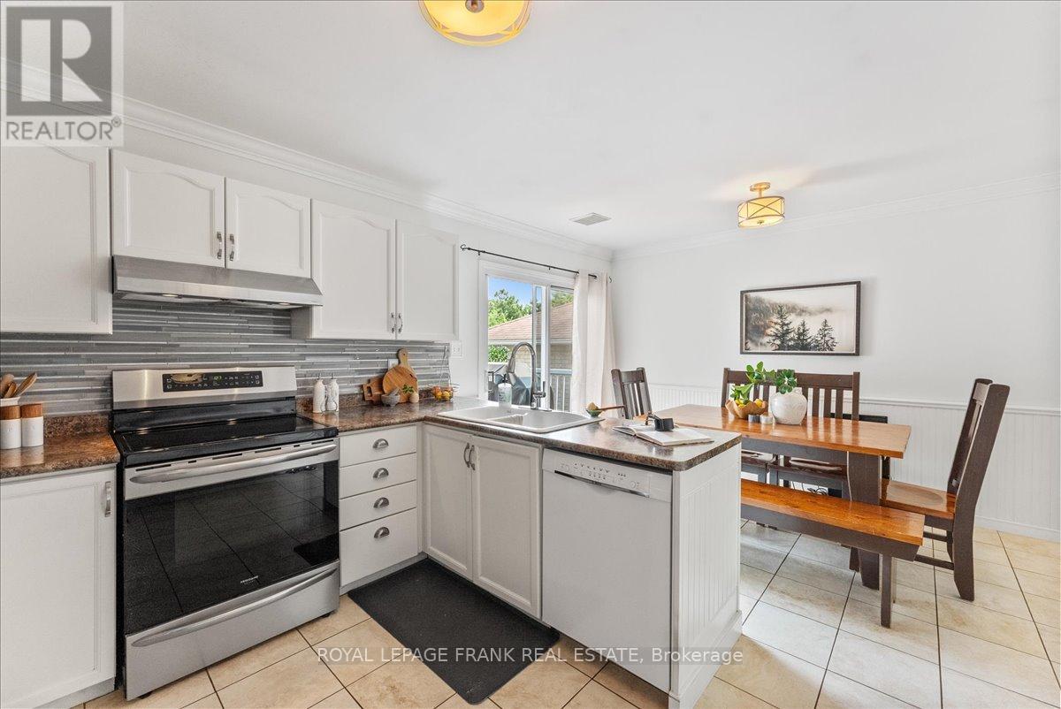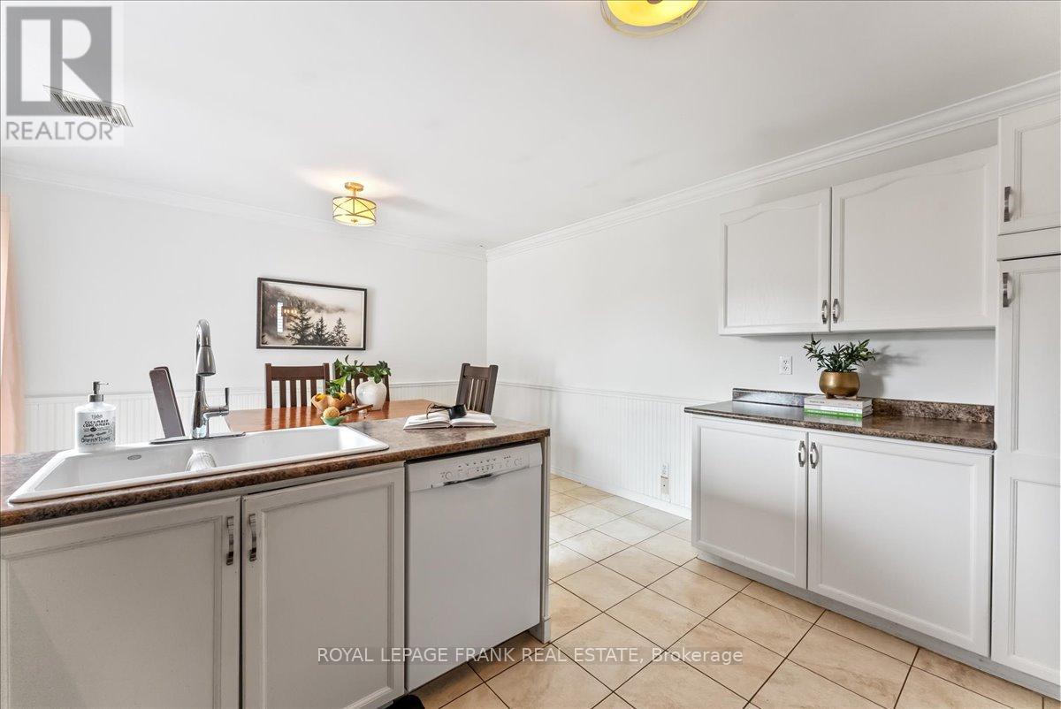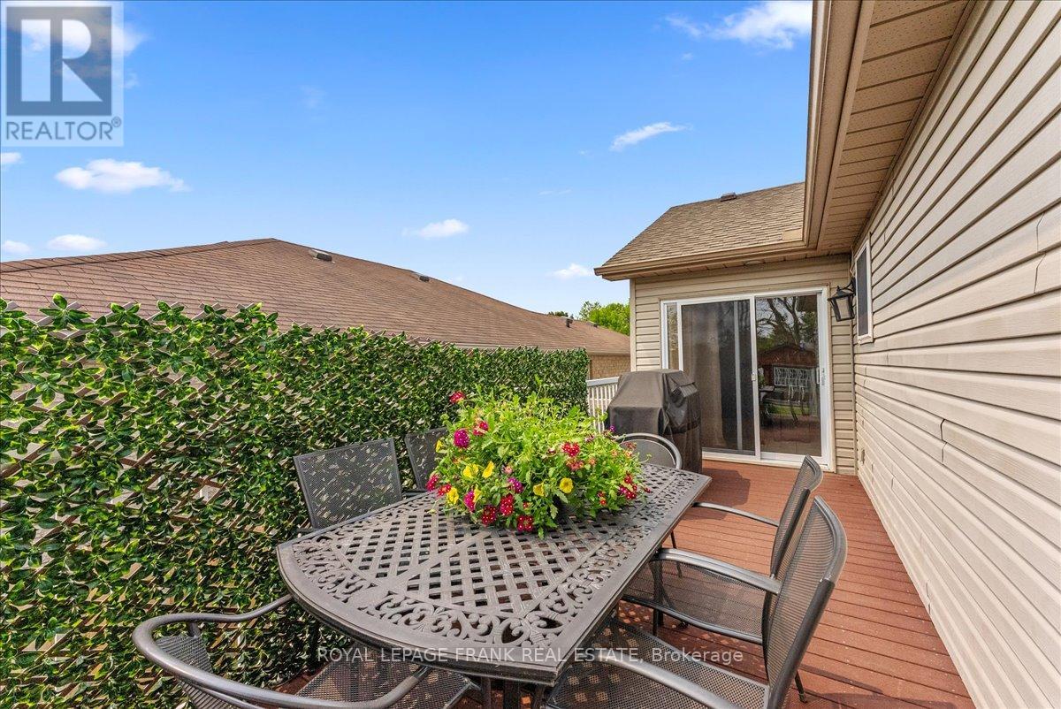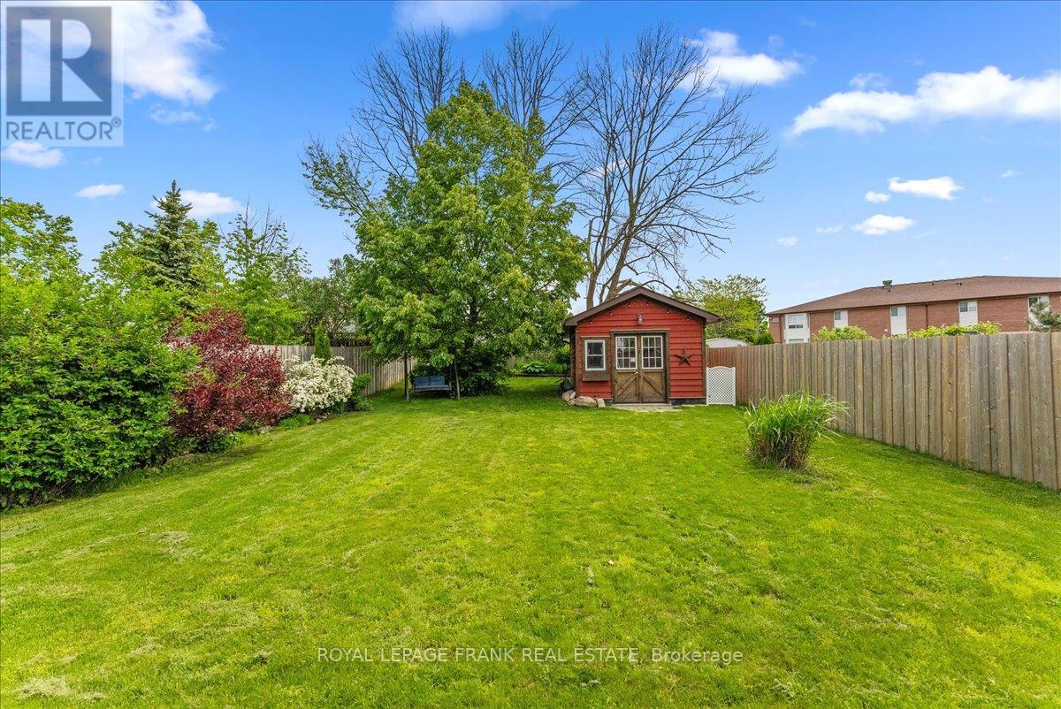$724,900
This stunning family-sized raised bungalow in Peterborough's preferred West End is move-in ready ! Upon entering you find a bright sunny living room with engineered hardwood flooring, gas fireplace, and elegant coffered ceiling along with a gracious dining room just off the kitchen. The Cooks kitchen offers loads of cabinetry, oversized double sink and is open to the breakfast nook which features a walk-out to the deck overlooking the private backyard. Three good sized bedrooms and an updated main bath complete this floor. The lower level is perfect for multi-generational families with an open concept living space which includes the recreation room with a large picture window, a gas fireplace, and coffered ceiling, along with a kitchenette. 3pc bath, a large bedroom with closet (currently used as a guest room ), as well as the laundry and utility rooms complete the lower level space. This home offers 2154 sq ft of living space set on a 155 deep landscaped lot. Outside you'll find interlock walkways, stone steps, and mature gardens as well as a fully-fenced pool-sized yard which offers a professionally finished workshop (man den or she shed) with electricity at rear of property. Newer roof, updated baths and flooring. This home is pre-inspected and waiting for you. (id:59911)
Property Details
| MLS® Number | X12195586 |
| Property Type | Single Family |
| Community Name | 2 Central |
| Amenities Near By | Park, Public Transit, Schools |
| Community Features | Community Centre |
| Features | Level Lot, Level |
| Parking Space Total | 5 |
| Structure | Deck, Shed |
Building
| Bathroom Total | 2 |
| Bedrooms Above Ground | 3 |
| Bedrooms Below Ground | 1 |
| Bedrooms Total | 4 |
| Age | 16 To 30 Years |
| Amenities | Fireplace(s) |
| Appliances | Dishwasher, Dryer, Microwave, Stove, Washer, Refrigerator |
| Architectural Style | Raised Bungalow |
| Basement Development | Finished |
| Basement Type | Full (finished) |
| Construction Style Attachment | Detached |
| Cooling Type | Central Air Conditioning |
| Exterior Finish | Brick, Vinyl Siding |
| Fire Protection | Smoke Detectors |
| Fireplace Present | Yes |
| Fireplace Total | 1 |
| Foundation Type | Concrete, Poured Concrete |
| Heating Fuel | Natural Gas |
| Heating Type | Forced Air |
| Stories Total | 1 |
| Size Interior | 700 - 1,100 Ft2 |
| Type | House |
| Utility Water | Municipal Water |
Parking
| Attached Garage | |
| Garage |
Land
| Acreage | No |
| Fence Type | Fenced Yard |
| Land Amenities | Park, Public Transit, Schools |
| Landscape Features | Landscaped |
| Sewer | Sanitary Sewer |
| Size Depth | 155 Ft |
| Size Frontage | 40 Ft ,7 In |
| Size Irregular | 40.6 X 155 Ft ; As Per Geo Warehouse |
| Size Total Text | 40.6 X 155 Ft ; As Per Geo Warehouse|under 1/2 Acre |
| Zoning Description | R1 |
Utilities
| Cable | Available |
| Electricity | Installed |
| Sewer | Installed |
Interested in 3046 Westridge Boulevard, Peterborough West, Ontario K9K 2K5?

Barbara Battaglia
Salesperson
(705) 748-4056
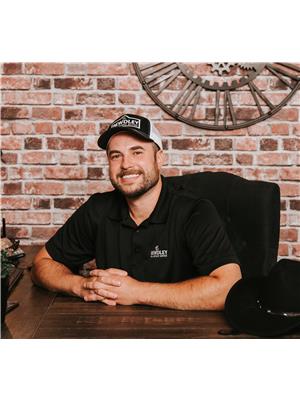
James Steigerwald
Salesperson
www.bewdleyrealestate.ca/
www.facebook.com/bewdleyrealestate
(905) 831-2222
(905) 239-4807
www.royalheritagerealty.com/
