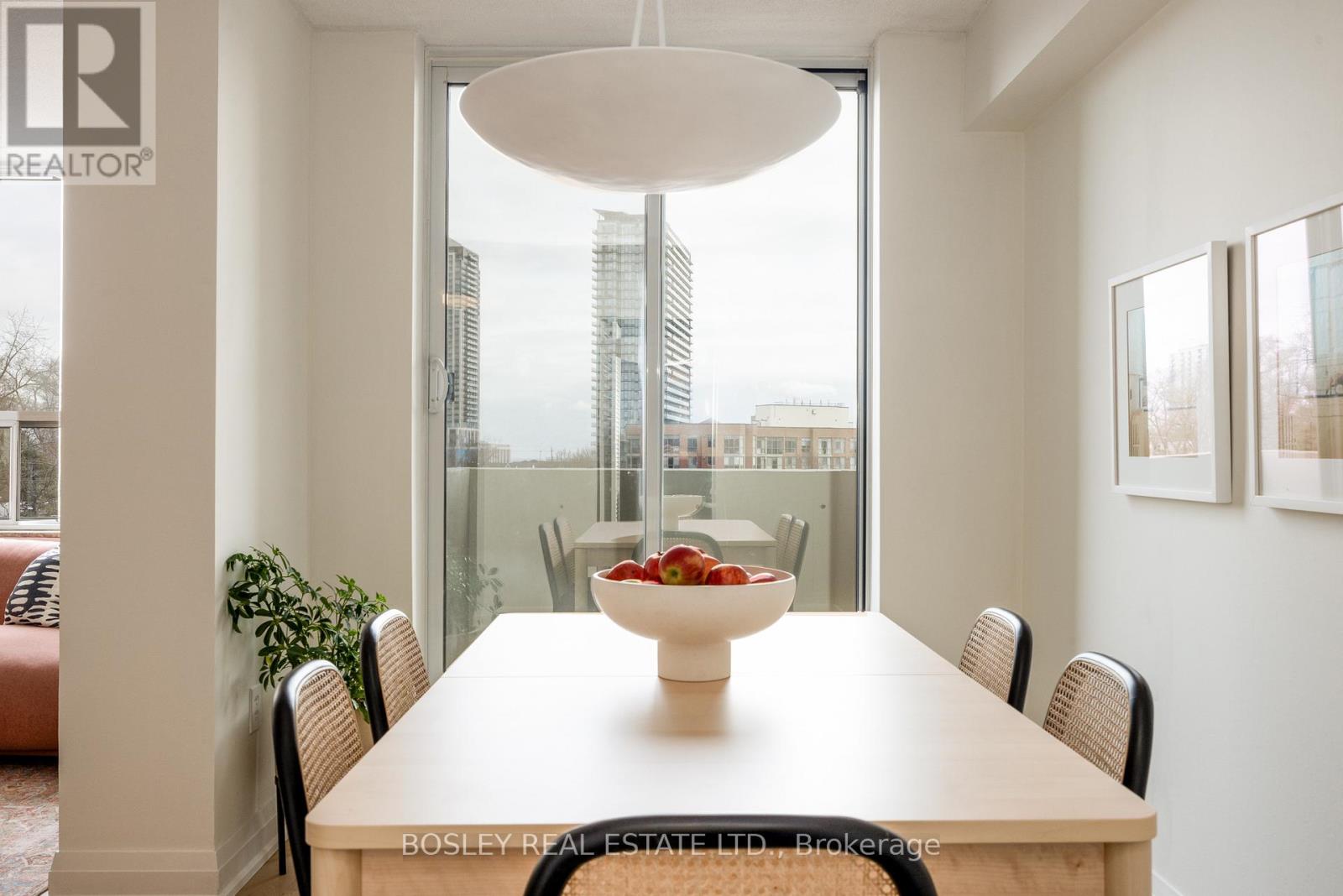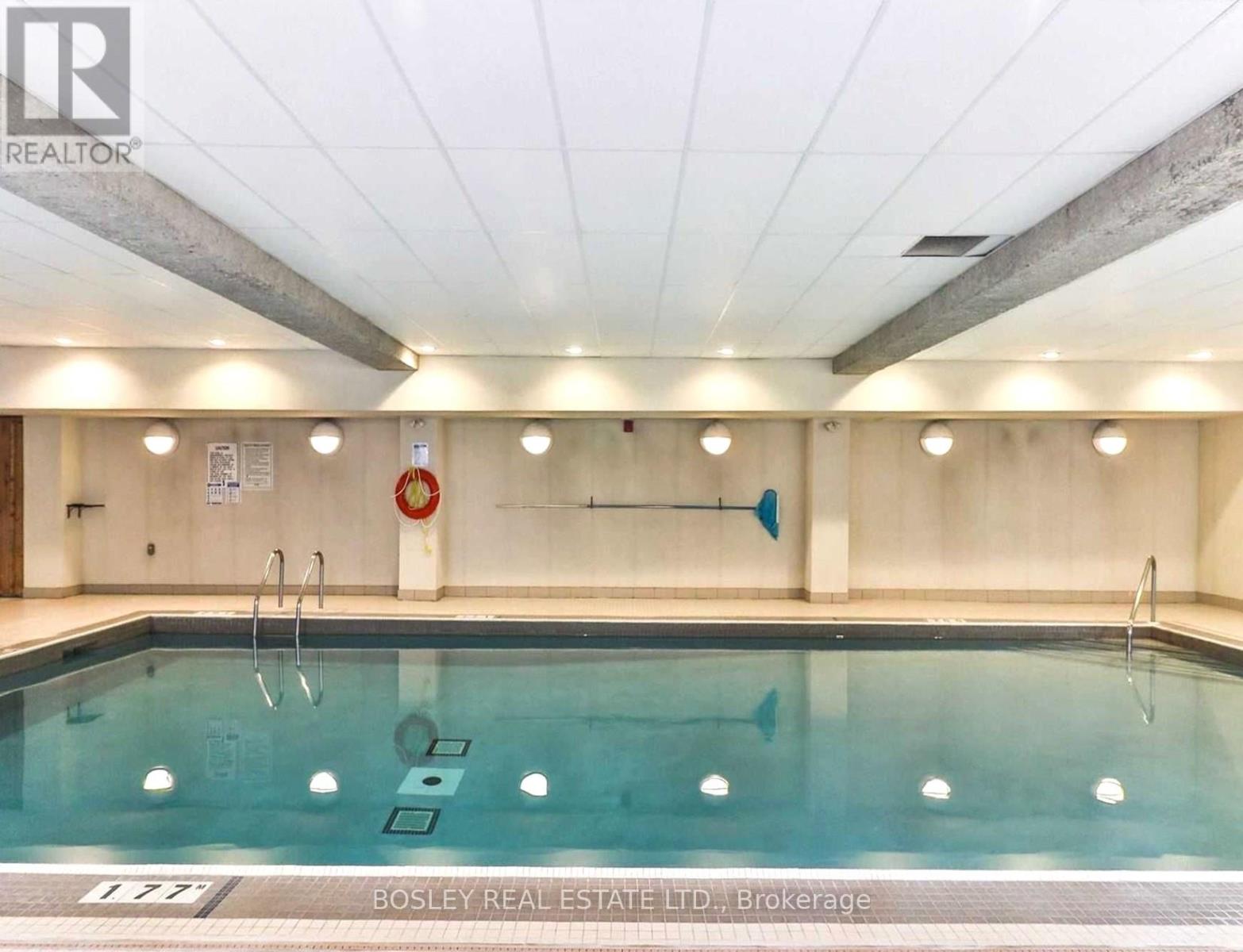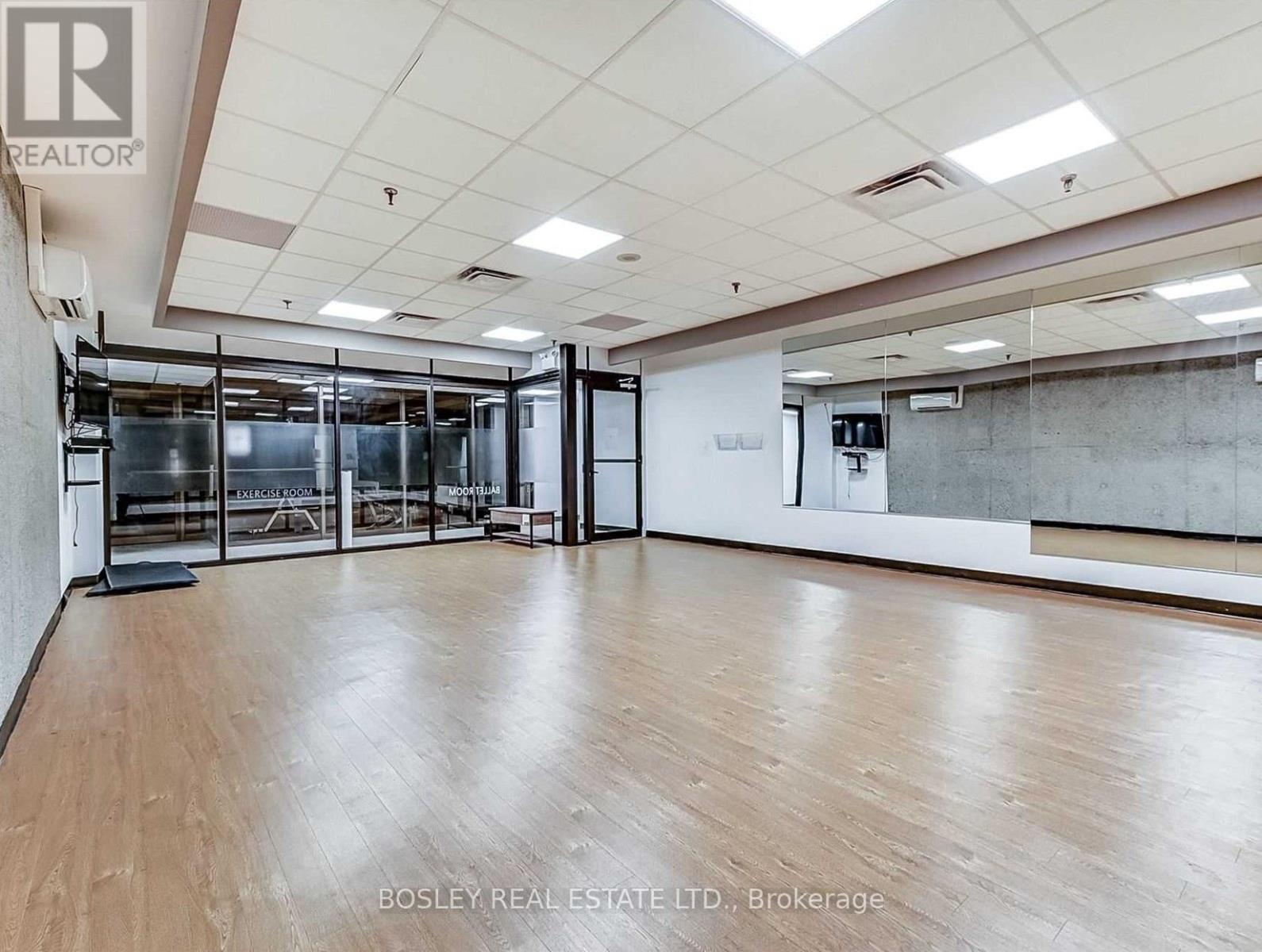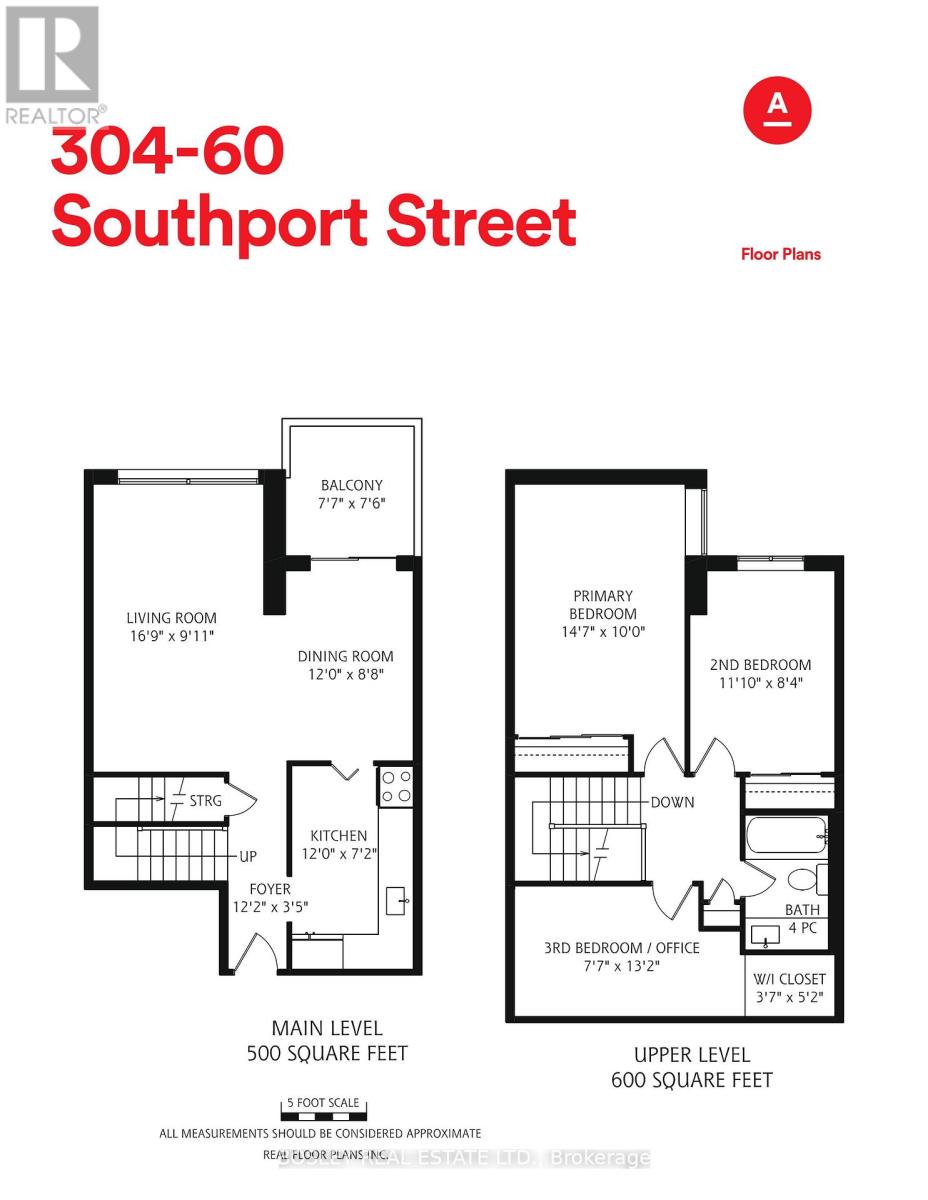$749,900Maintenance, Electricity, Water, Cable TV, Common Area Maintenance, Insurance, Parking, Heat
$885.26 Monthly
Maintenance, Electricity, Water, Cable TV, Common Area Maintenance, Insurance, Parking, Heat
$885.26 MonthlyThis stylish and welcoming two-storey home offers the space and feel of a house, combined with the convenience and affordability of condo living. With over 1,000 sq. ft. of well-appointed living space (1011 sq. ft. per MPAC, 1100 sq. ft. per floorplans), this home is thoughtfully designed for both comfort and functionality. Enjoy real white oak engineered hardwood floors (no laminate!) with upgraded baseboards, adding warmth and sophistication throughout. The open-concept, south-facing living and dining area is perfect for entertaining, just steps from the beloved Cheese Boutique. The galley-style kitchen is a chefs delight, featuring full-size appliances, quartz countertops, and smart design ideal for culinary creativity (and keeping the mess out of sight).Step outside to your private, south-facing patio with deck tiles, offering a sunny yet secluded retreat. Upstairs, you'll find two generously sized bedrooms with excellent closet space. The primary bedroom easily fits a king-sized bed. Plus, there's a spacious office with laundry connections, perfect for work-from-home flexibility. The 4-piece bathroom offers ample storage and counter space, making daily routines a breeze. Embrace hygge vibes in this beautifully curated home with thoughtful design, a great layout, and a cozy yet stylish feel. Fabulous building amenities. Convenient location for transit and HWY access. Terrific schools. Close to area amenities, parks & Martin Goodman Trail. (id:54662)
Property Details
| MLS® Number | W11971161 |
| Property Type | Single Family |
| Neigbourhood | Swansea |
| Community Name | High Park-Swansea |
| Community Features | Pet Restrictions |
| Features | Flat Site, Balcony, Carpet Free, In Suite Laundry |
| Parking Space Total | 1 |
| View Type | Lake View |
Building
| Bathroom Total | 1 |
| Bedrooms Above Ground | 2 |
| Bedrooms Below Ground | 1 |
| Bedrooms Total | 3 |
| Amenities | Party Room, Recreation Centre, Sauna, Visitor Parking |
| Appliances | Refrigerator, Stove |
| Exterior Finish | Brick Facing, Concrete |
| Flooring Type | Hardwood, Tile |
| Heating Fuel | Natural Gas |
| Heating Type | Baseboard Heaters |
| Stories Total | 2 |
| Size Interior | 1,000 - 1,199 Ft2 |
| Type | Apartment |
Parking
| Underground | |
| Garage |
Land
| Acreage | No |
Interested in 304 - 60 Southport Street, Toronto, Ontario M6S 3N4?
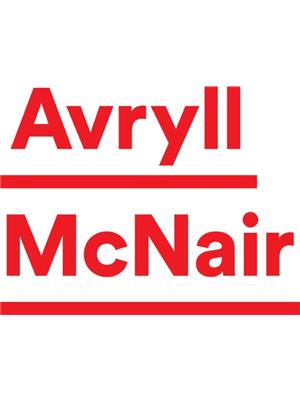
Avryll Mcnair
Salesperson
www.avryll.com/
www.facebook.com/Avryll-McNair-Sales-Representative-Bosley-Real-Estate-Ltd-Brokerage-2038476
www.instagram.com/avryllmcnair/
www.linkedin.com/in/avryll-mcnair-0202988/
169 Danforth Avenue
Toronto, Ontario M4K 1N2
(416) 465-7527
(416) 465-6998
www.bosleyrealestate.com





