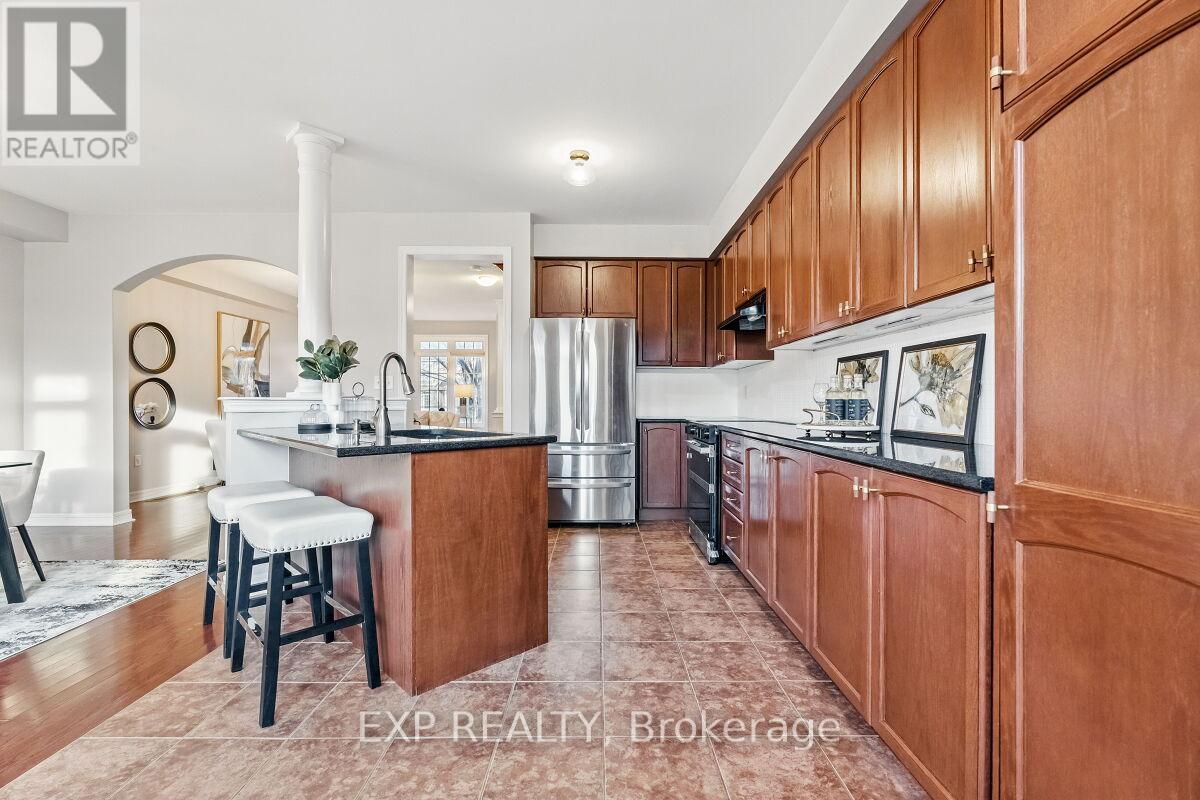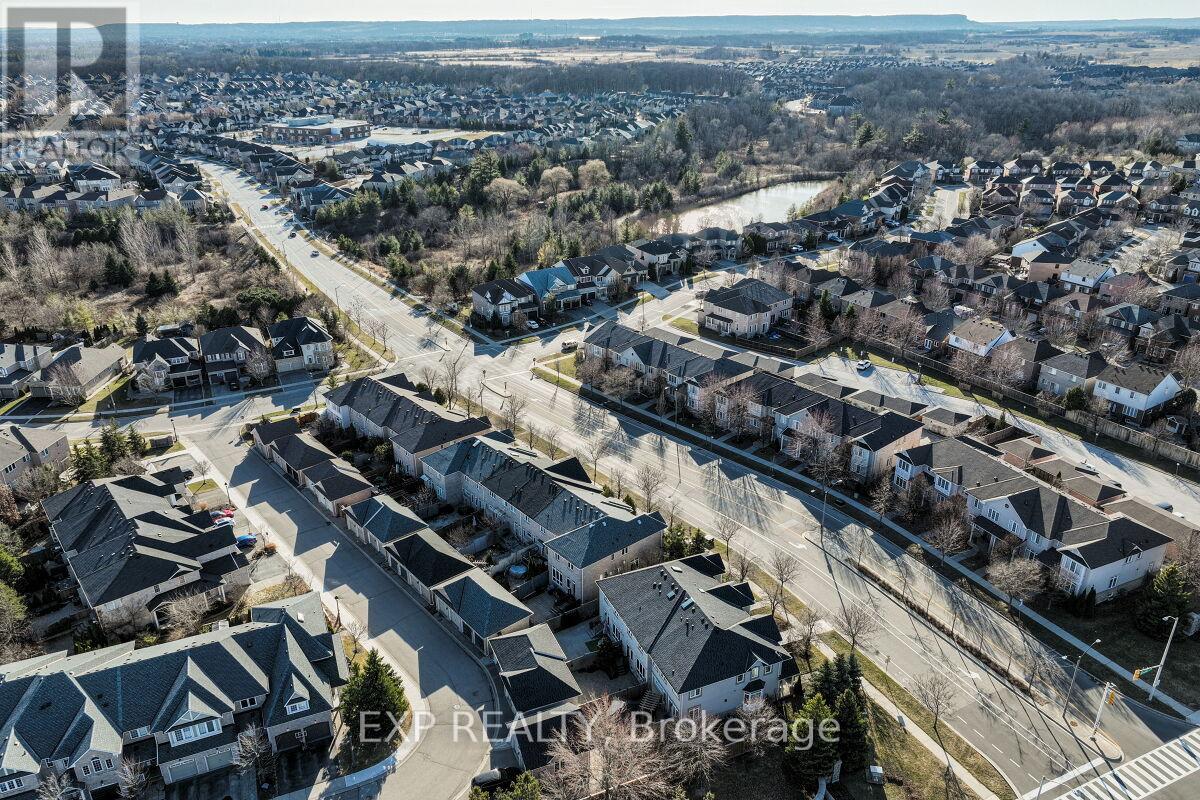$1,279,000
Bright & Spacious Executive Townhome In 'Sought After' Bronte Creek Neighbourhood, 'Rare' Double Car Garage, 'Unique' Professionally Finished Basement w/ Bdrm & Washroom, Stucco Exterior w/ Front Porch, Open Concept Design, 9 Ft Ceilings, Stainless Steel Appliances & Granite Counters In Kitchen w/ Extended Oak Cabinets & Breakfast Bar, Living Room w/ Gas Fireplace w/ Mantle, Large Master Bedroom w/ 5 pc Ensuite & W/I Closet, New Engineered Wood Floors (No Carpet), Freshly Painted, Spacious Backyard w/ Flagstone Patio & Easy Access To Double Car Garage, Prime Location, Walk To Local Trails, Parks, Schools, Plaza, SHort Drive To Bronte Creek Provincial Park, 407 Hwy Off Bronte, Dundas Street, Hospital, QEW & Lake Ontario+++ (id:54662)
Property Details
| MLS® Number | W12037994 |
| Property Type | Single Family |
| Community Name | 1000 - BC Bronte Creek |
| Parking Space Total | 4 |
Building
| Bathroom Total | 4 |
| Bedrooms Above Ground | 3 |
| Bedrooms Below Ground | 1 |
| Bedrooms Total | 4 |
| Appliances | Garage Door Opener Remote(s), Water Heater, All, Blinds, Dryer, Garage Door Opener, Washer, Window Coverings |
| Basement Development | Finished |
| Basement Type | N/a (finished) |
| Construction Style Attachment | Attached |
| Cooling Type | Central Air Conditioning |
| Exterior Finish | Brick |
| Fireplace Present | Yes |
| Flooring Type | Hardwood |
| Foundation Type | Poured Concrete |
| Half Bath Total | 1 |
| Heating Fuel | Natural Gas |
| Heating Type | Forced Air |
| Stories Total | 2 |
| Size Interior | 1,500 - 2,000 Ft2 |
| Type | Row / Townhouse |
| Utility Water | Municipal Water |
Parking
| Detached Garage | |
| Garage |
Land
| Acreage | No |
| Sewer | Sanitary Sewer |
| Size Frontage | 22 Ft |
| Size Irregular | 22 Ft |
| Size Total Text | 22 Ft |
Interested in 3027 Richview Boulevard, Oakville, Ontario L6M 5C7?

Rob Gill
Salesperson
www.robgillrealtygroup.ca/
www.facebook.com/robgillrealtygroup
twitter.com/rgrgroup
www.linkedin.com/in/robgillrealtygroup/
4711 Yonge St 10th Flr, 106430
Toronto, Ontario M2N 6K8
(866) 530-7737







































