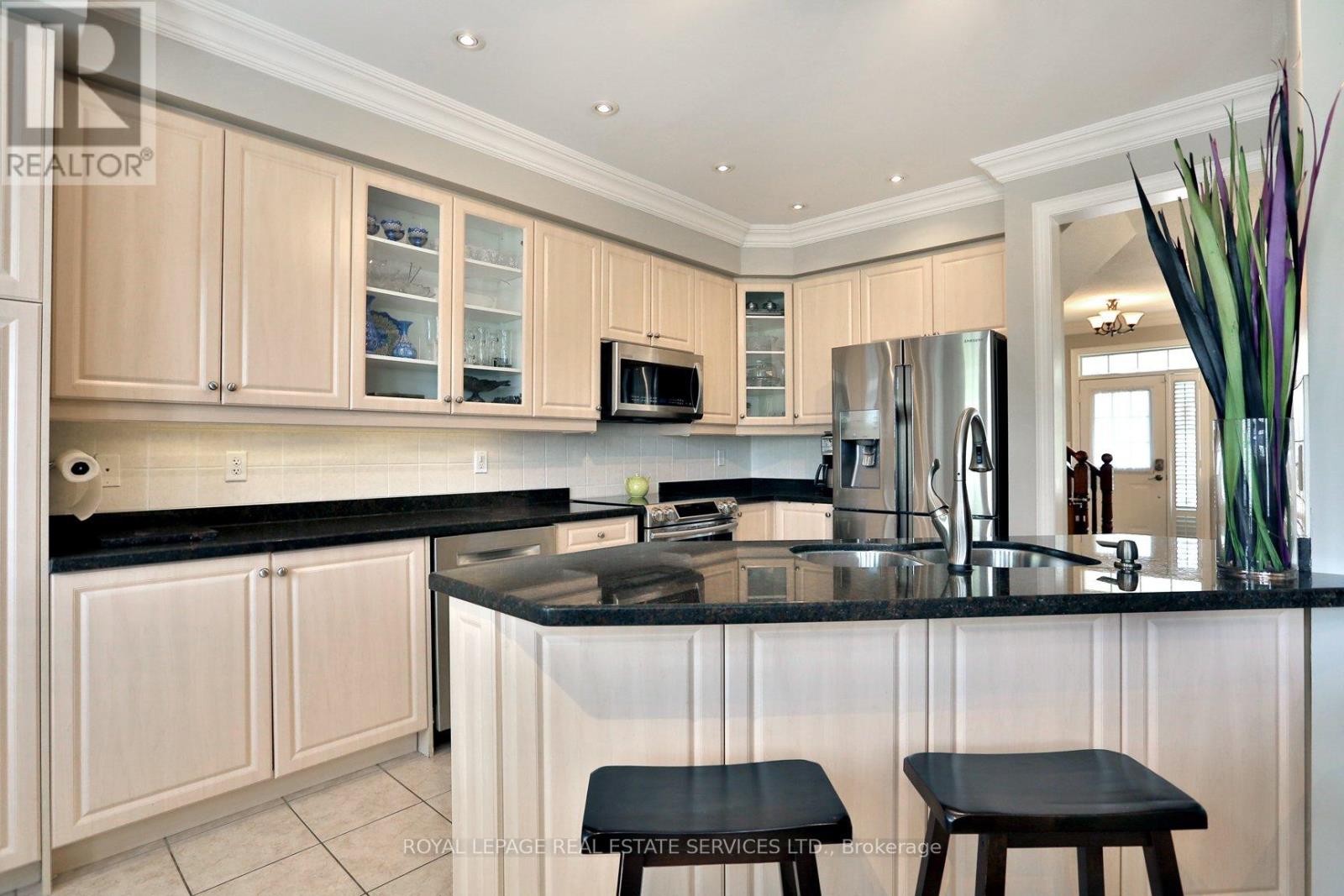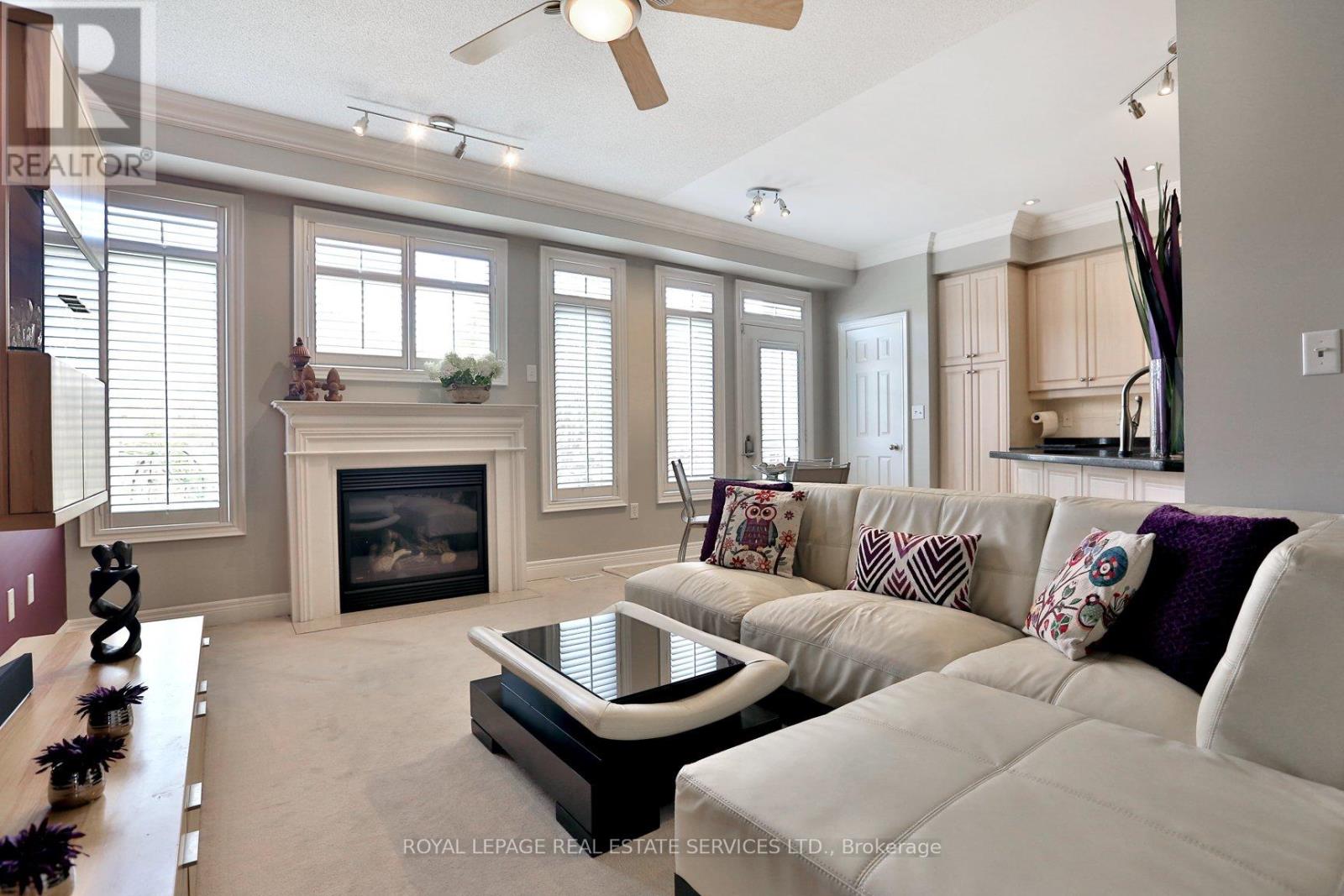$3,600 Monthly
MOVE IN READY! Monarch townhome with all the ""I Wants""! Inviting curb appeal featuring stone/stucco faade & covered porch Spacious living rm & dining rm w/ richly stained hardwoods & oak staircase, crown moulding, 9 ceilings, freshly painted in dcor colours! Designer open concept family room with new flooring, potlights, California shutters, gas fireplace & entertainment centre. Kitchen boasts extended cabinetry, glass cupboards, granite counters, breakfast bar, pantry, SAMSUNG stainless Chef collection appliances, stove, microwave & BOSCH dishwasher. 2nd level with new flooring offers primary retreat w/ walk-in closet & ensuite bath w/separate tub & shower. 2nd floor laundry. 2 additional bedrooms w/ 4 pc main bathroom. ZEN backyard complete w/maintenance free yard, stone patio, perennial landscaping, easy access to DOUBLE car garage with NEW garage doors ! Ecobee smart thermostat system with separately programmable rm temp sensors. LED lights throughout. Upscale Bronte Creek community, borders 14 Mile & 12 Mile creek. Surrounded by lush ravines, forests & trails. Enjoy easy access to highways, shopping, GO station & schools in walking distance. AAA tenants, Rental App, Credit Check, Employment letter w/ income verification & References. No Smokers (id:54662)
Property Details
| MLS® Number | W11970901 |
| Property Type | Single Family |
| Community Name | 1000 - BC Bronte Creek |
| Amenities Near By | Hospital, Park, Public Transit |
| Features | Ravine, Conservation/green Belt, Lane |
| Parking Space Total | 2 |
| Structure | Porch |
Building
| Bathroom Total | 3 |
| Bedrooms Above Ground | 3 |
| Bedrooms Total | 3 |
| Amenities | Fireplace(s) |
| Appliances | Garage Door Opener Remote(s), Refrigerator, Stove, Window Coverings |
| Basement Development | Unfinished |
| Basement Type | Full (unfinished) |
| Construction Style Attachment | Attached |
| Cooling Type | Central Air Conditioning |
| Exterior Finish | Stone, Stucco |
| Fireplace Present | Yes |
| Fireplace Total | 1 |
| Flooring Type | Hardwood, Tile, Carpeted |
| Foundation Type | Poured Concrete |
| Half Bath Total | 1 |
| Heating Fuel | Natural Gas |
| Heating Type | Forced Air |
| Stories Total | 2 |
| Size Interior | 1,500 - 2,000 Ft2 |
| Type | Row / Townhouse |
| Utility Water | Municipal Water |
Parking
| Detached Garage | |
| Garage |
Land
| Acreage | No |
| Land Amenities | Hospital, Park, Public Transit |
| Landscape Features | Landscaped |
| Sewer | Sanitary Sewer |
| Size Depth | 116 Ft ,8 In |
| Size Frontage | 22 Ft |
| Size Irregular | 22 X 116.7 Ft |
| Size Total Text | 22 X 116.7 Ft|under 1/2 Acre |
Interested in 3026 Richview Boulevard, Oakville, Ontario L6M 5C8?

Mirjana Wheeler
Salesperson
www.mwheeler.ca/
www.facebook.com/#!/mirjana.wheeler?fref=ts
www.linkedin.com/in/mirjanawheeler
251 North Service Rd #102
Oakville, Ontario L6M 3E7
(905) 338-3737
(905) 338-7531






























