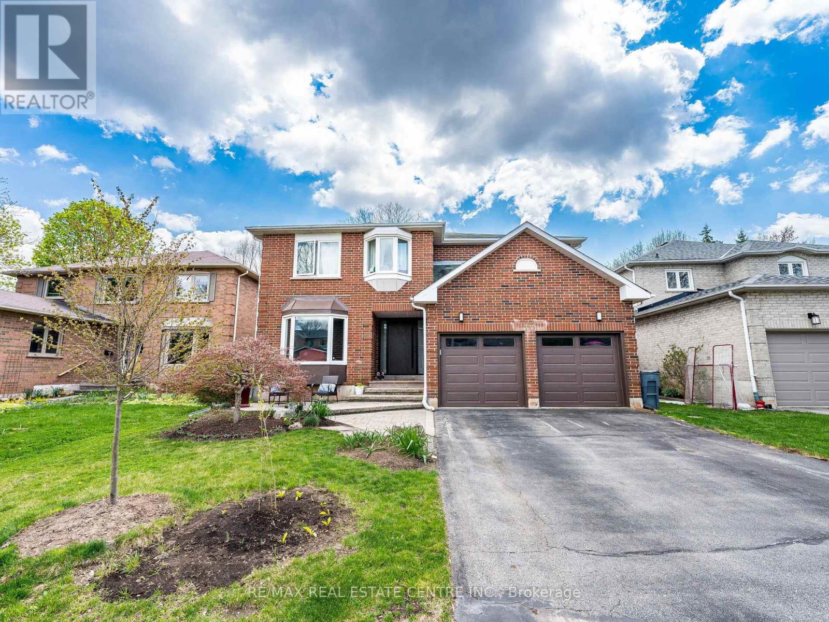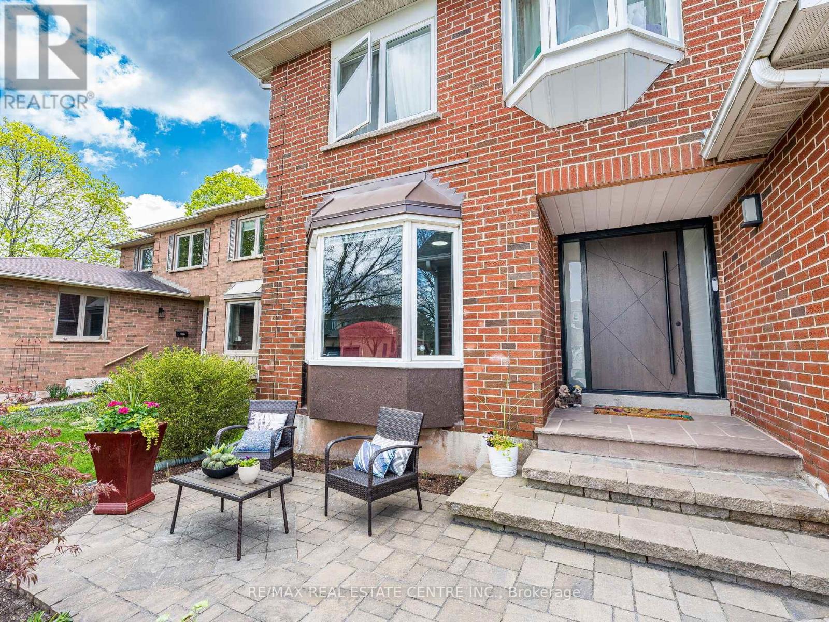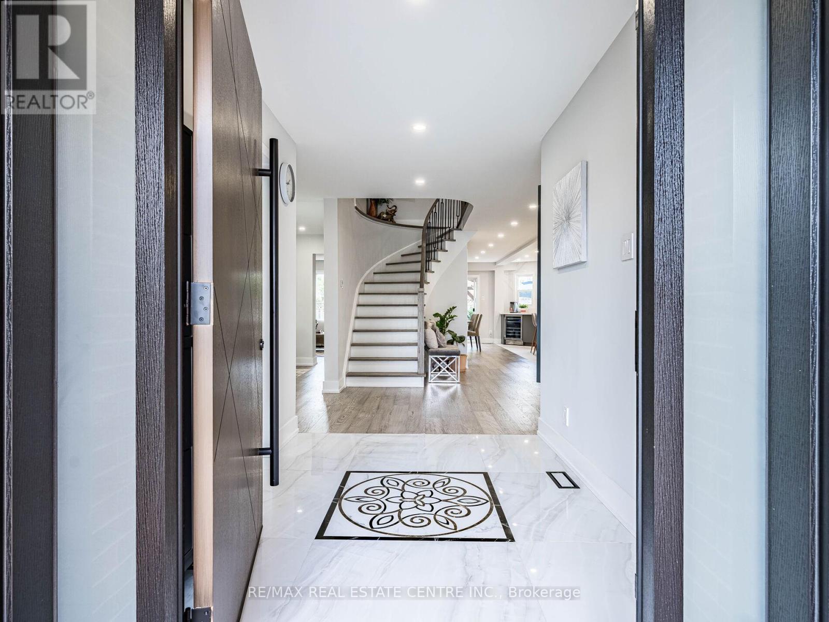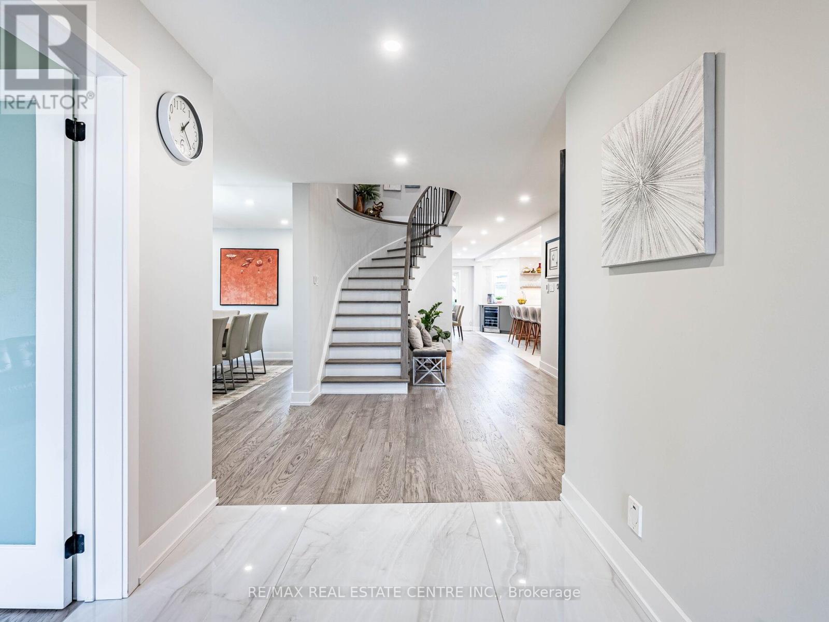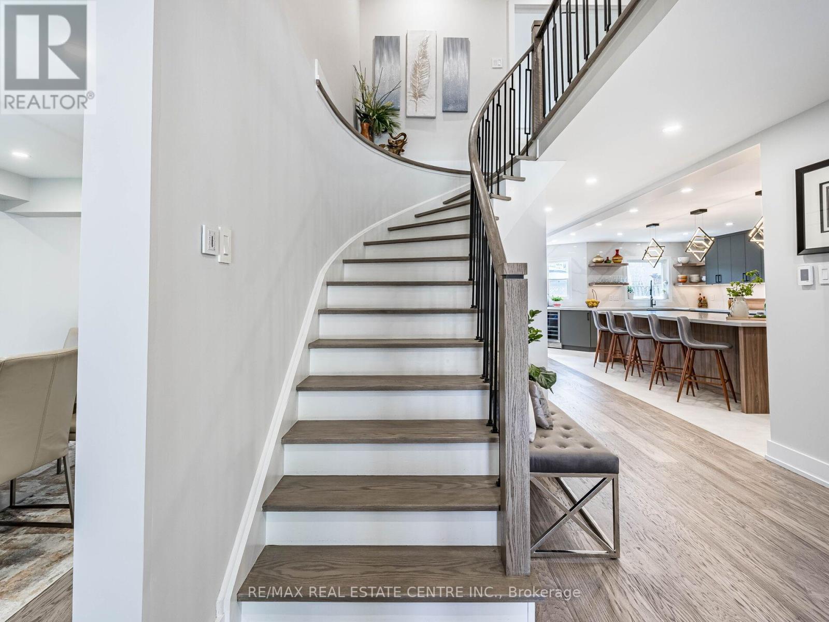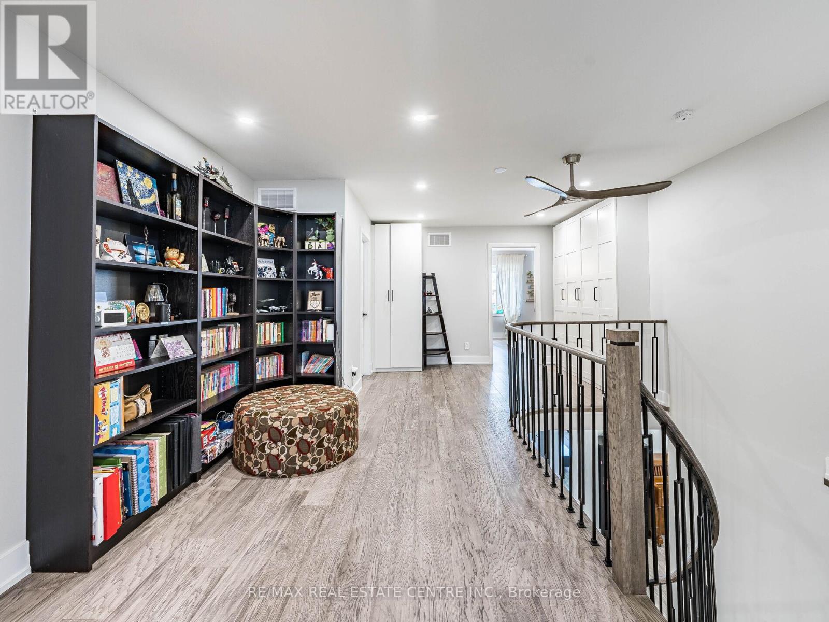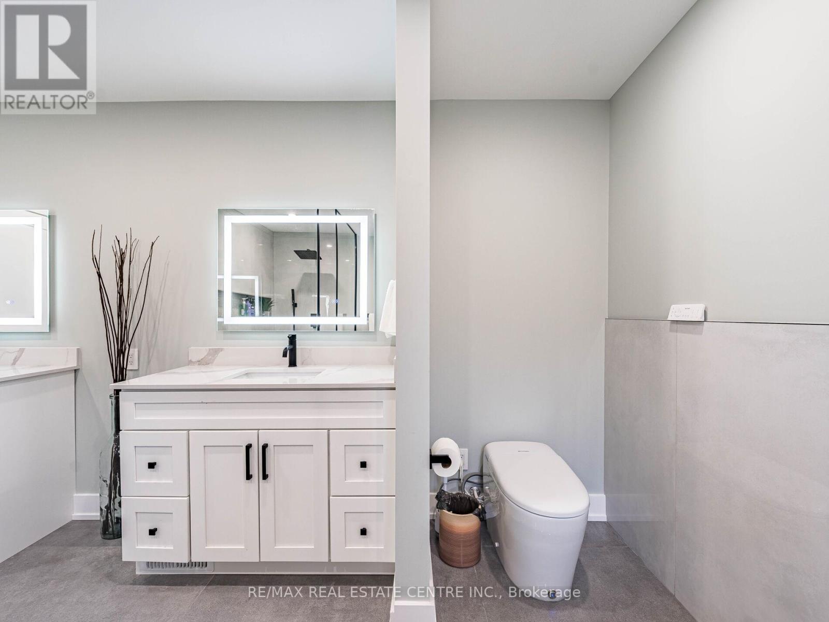$2,199,000
Stunning, Fully Renovated Home in a Family-Friendly Neighbourhood!This beautifully updated residence blends luxury and practicality. The open-concept layout flows seamlessly from the elegant living and formal dining areas to the spacious family room with cozy fireplace. At the heart of the home is a gourmet kitchen with heated floors, grand quartz centre island, counter-to-ceiling quartz backsplash, premium Thermador smart appliances, soft-close cabinetry, smart-fit corner drawers, and breakfast area with built-in coffee nook. The main floor also features a convenient laundry room with gas line hookup. Upstairs, the primary suite impresses with a fireplace, massive his/hers walk-in closet and spa-like 5-pc ensuite with curbless glass shower, soaker tub, double vanity and smart toilet. Bedrooms 2 & 3 share a Jack & Jill bath, while bedroom 4 has its own 3-pc ensuite. All bedrooms include closet organizers, ceiling fans and USB outlets. The professionally finished basement offers a private 2-bedroom in-law suite with separate entrance, full kitchen, private laundry, large living space and modern 3-pc bath- ideal for extended family or guests. Enjoy outdoor living in the landscaped backyard with large gazebo, firepit and BBQ area with 2 natural gas line hookups. Other fine features: pot lights throughout, hardwood floors on main & 2nd levels, kitchen under-cabinet lighting, new bathroom exhaust fans with timers, smart thermostat, smart door camera, USB receptacles, upgraded attic and soundproof insulation, new tankless water heater, and new central vacuum. Steps to parks, trails, schools, rec centre, shopping, GO transit, QEW/403 & public transit. A must-see home! (id:59911)
Property Details
| MLS® Number | W12138249 |
| Property Type | Single Family |
| Community Name | 1015 - RO River Oaks |
| Features | Carpet Free, In-law Suite |
| Parking Space Total | 4 |
| Structure | Patio(s) |
Building
| Bathroom Total | 5 |
| Bedrooms Above Ground | 4 |
| Bedrooms Below Ground | 2 |
| Bedrooms Total | 6 |
| Amenities | Canopy |
| Appliances | Garage Door Opener Remote(s), Oven - Built-in, Central Vacuum, Water Heater - Tankless, Water Heater, Cooktop, Dishwasher, Dryer, Garage Door Opener, Microwave, Oven, Washer, Window Coverings, Wine Fridge, Refrigerator |
| Basement Features | Apartment In Basement, Separate Entrance |
| Basement Type | N/a |
| Construction Status | Insulation Upgraded |
| Construction Style Attachment | Detached |
| Cooling Type | Central Air Conditioning |
| Exterior Finish | Brick |
| Fireplace Present | Yes |
| Flooring Type | Hardwood, Laminate, Ceramic |
| Foundation Type | Concrete |
| Half Bath Total | 1 |
| Heating Fuel | Natural Gas |
| Heating Type | Forced Air |
| Stories Total | 2 |
| Size Interior | 3,000 - 3,500 Ft2 |
| Type | House |
| Utility Water | Municipal Water |
Parking
| Attached Garage | |
| Garage | |
| Inside Entry |
Land
| Acreage | No |
| Landscape Features | Landscaped |
| Sewer | Sanitary Sewer |
| Size Depth | 114 Ft ,9 In |
| Size Frontage | 49 Ft ,2 In |
| Size Irregular | 49.2 X 114.8 Ft |
| Size Total Text | 49.2 X 114.8 Ft |
Utilities
| Cable | Installed |
| Electricity | Installed |
| Sewer | Installed |
Interested in 302 Leacock Avenue, Oakville, Ontario L6H 5J2?

Kathi Killen
Salesperson
www.kathikillen.com/
1140 Burnhamthorpe Rd W #141-A
Mississauga, Ontario L5C 4E9
(905) 270-2000
(905) 270-0047
