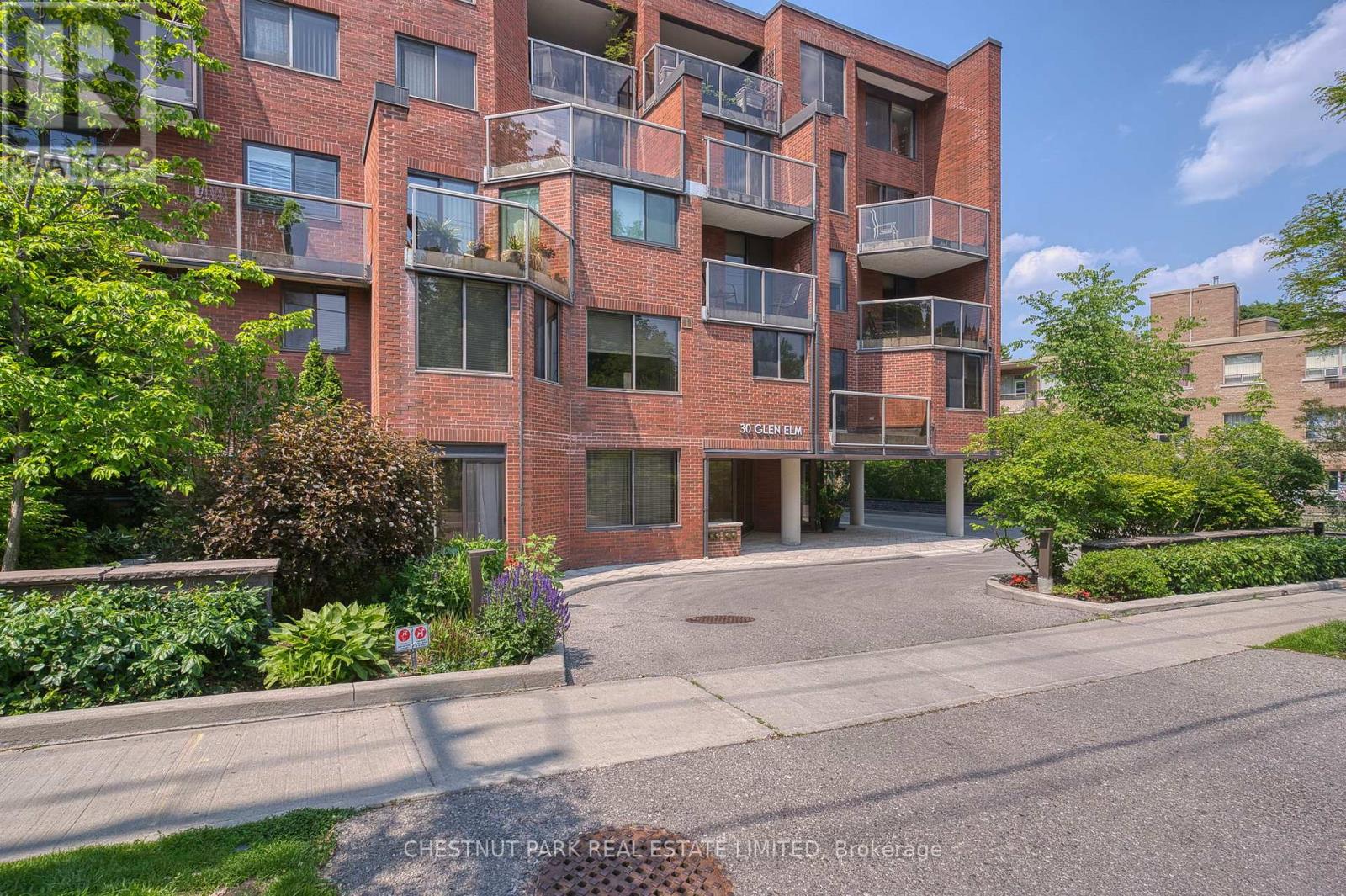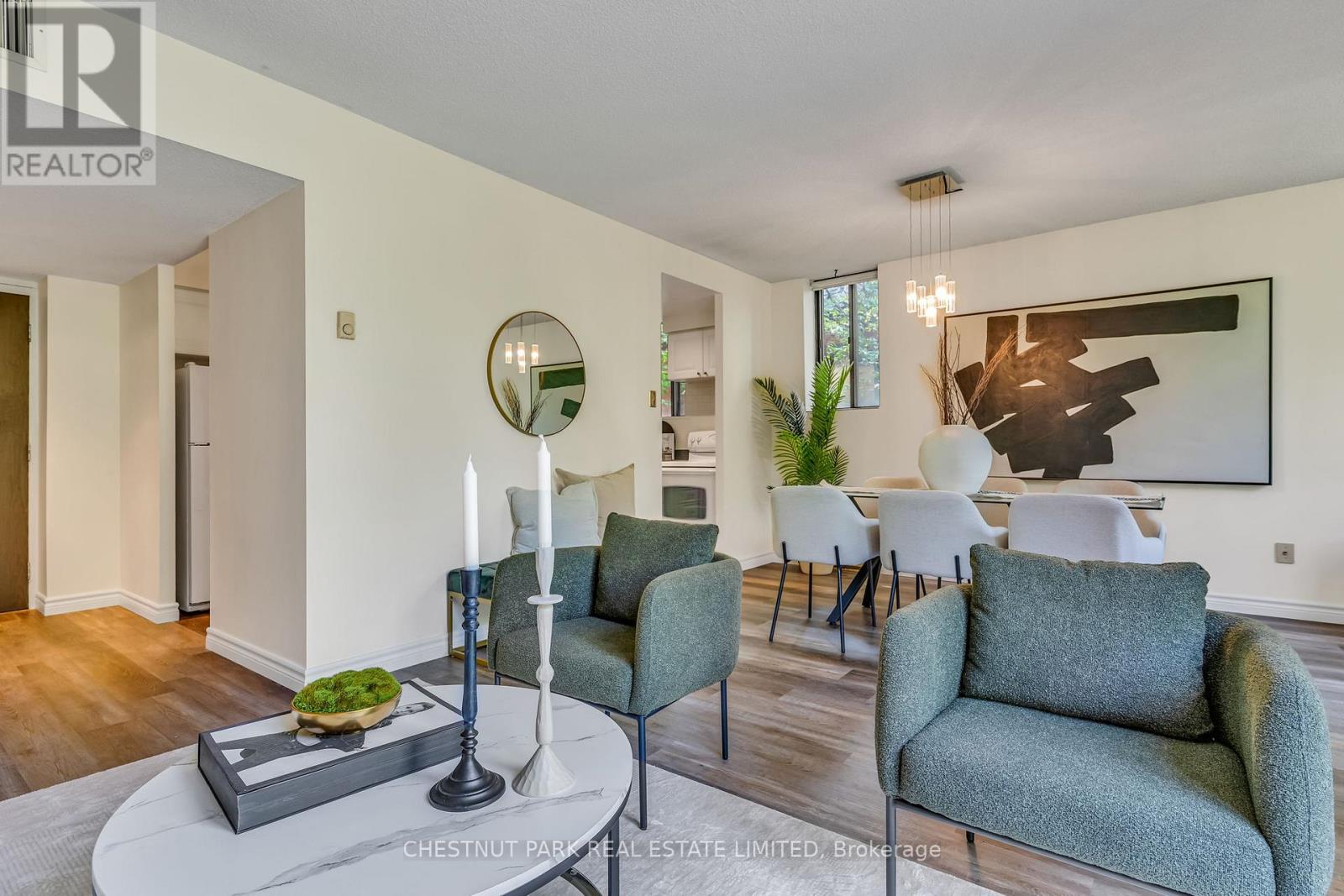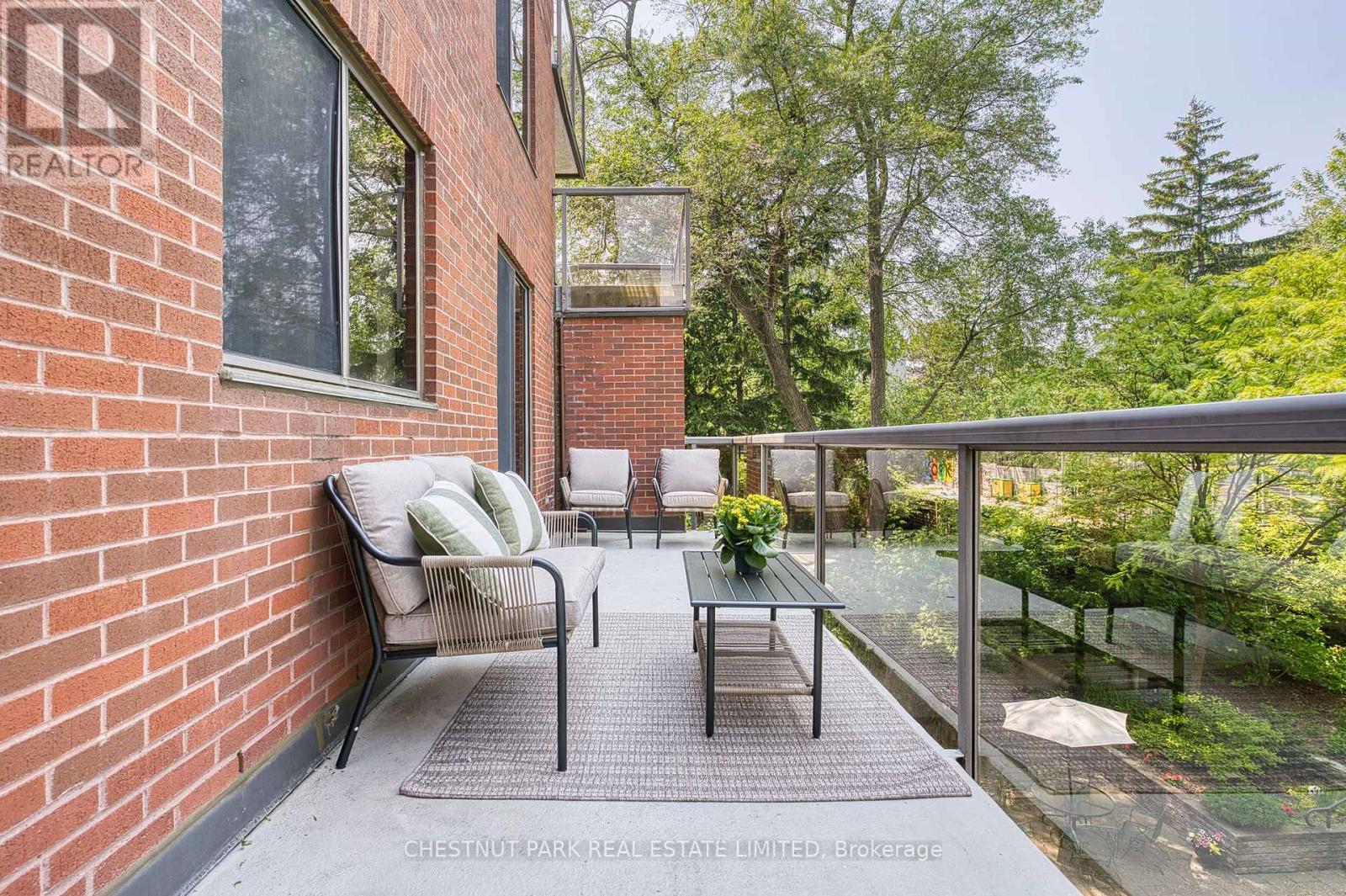$899,000Maintenance, Water, Cable TV, Insurance, Common Area Maintenance, Parking
$1,099.66 Monthly
Maintenance, Water, Cable TV, Insurance, Common Area Maintenance, Parking
$1,099.66 MonthlyIt has been over a year since a unit has been available in this sought-after jewel of a building in Deer Park. 30 Glen Elm Ave is a 40-unit, low-rise older building on a quiet cul-de-sac. Its residents have a unique sense of community. This 2-bedroom, 1 1/2 bathroom unit enjoys quiet northwest treed views over the exquisite gardens. Imagine a 32' long open balcony with walkouts from the living room and primary bedroom. The condo has been well maintained with upgrades including luxury vinyl flooring throughout. It is in live-in condition, but a new owner might choose to make personalized improvements. Upon entering, one will be instantly impressed by the abundance of natural light. There is a double coat closet in the front hall. The layout allows for a generous sized living room. The dining room easily accommodates a sitting area or even a grand piano. The large eat-in kitchen has plenty of cupboards and a rare west-facing window allowing for cross ventilation. The primary bedroom has an updated 2-piece ensuite bathroom, a walk-through closet, and a walk-out to the balcony. The 2nd bedroom has a large window and a double closet. The laundry room is an actual room, not a closet, with full sized washer and dryer, and generous storage. The condo comes with parking and a locker. The basement level was renovated a few years ago and has a fabulous lounge/party room with a kitchen and dining area. The gym is well-appointed with quality equipment. In the landscaped gardens there is a communal barbeque with plenty of seating. Perfect for parties. The wonderful live-in superintendents have been here for many years and keep the building and grounds beautifully maintained. The building appeals to downsizers, first time buyers, and families. The location is hard to beat. Walk to the subway, grocery stores, schools, parks, ravine, restaurants, and more. Daily errands do not require a car. It doesn't get much better than this! (id:59911)
Property Details
| MLS® Number | C12209049 |
| Property Type | Single Family |
| Neigbourhood | Toronto—St. Paul's |
| Community Name | Rosedale-Moore Park |
| Amenities Near By | Park, Public Transit, Schools |
| Community Features | Pet Restrictions |
| Features | Ravine, Elevator, Balcony, Carpet Free, In Suite Laundry |
| Parking Space Total | 1 |
| View Type | View |
Building
| Bathroom Total | 2 |
| Bedrooms Above Ground | 2 |
| Bedrooms Total | 2 |
| Amenities | Exercise Centre, Party Room, Visitor Parking, Separate Heating Controls, Separate Electricity Meters, Storage - Locker |
| Appliances | Garage Door Opener Remote(s), Dishwasher, Dryer, Stove, Washer, Window Coverings, Refrigerator |
| Cooling Type | Central Air Conditioning |
| Exterior Finish | Brick |
| Fire Protection | Smoke Detectors |
| Flooring Type | Vinyl |
| Half Bath Total | 1 |
| Heating Fuel | Electric |
| Heating Type | Baseboard Heaters |
| Size Interior | 1,000 - 1,199 Ft2 |
| Type | Apartment |
Parking
| Underground | |
| Garage |
Land
| Acreage | No |
| Land Amenities | Park, Public Transit, Schools |
Interested in 301 - 30 Glen Elm Avenue, Toronto, Ontario M4T 1T7?

Parry Lowndes
Salesperson
www.parrylowndes.com
1300 Yonge St Ground Flr
Toronto, Ontario M4T 1X3
(416) 925-9191
(416) 925-3935
www.chestnutpark.com/

































