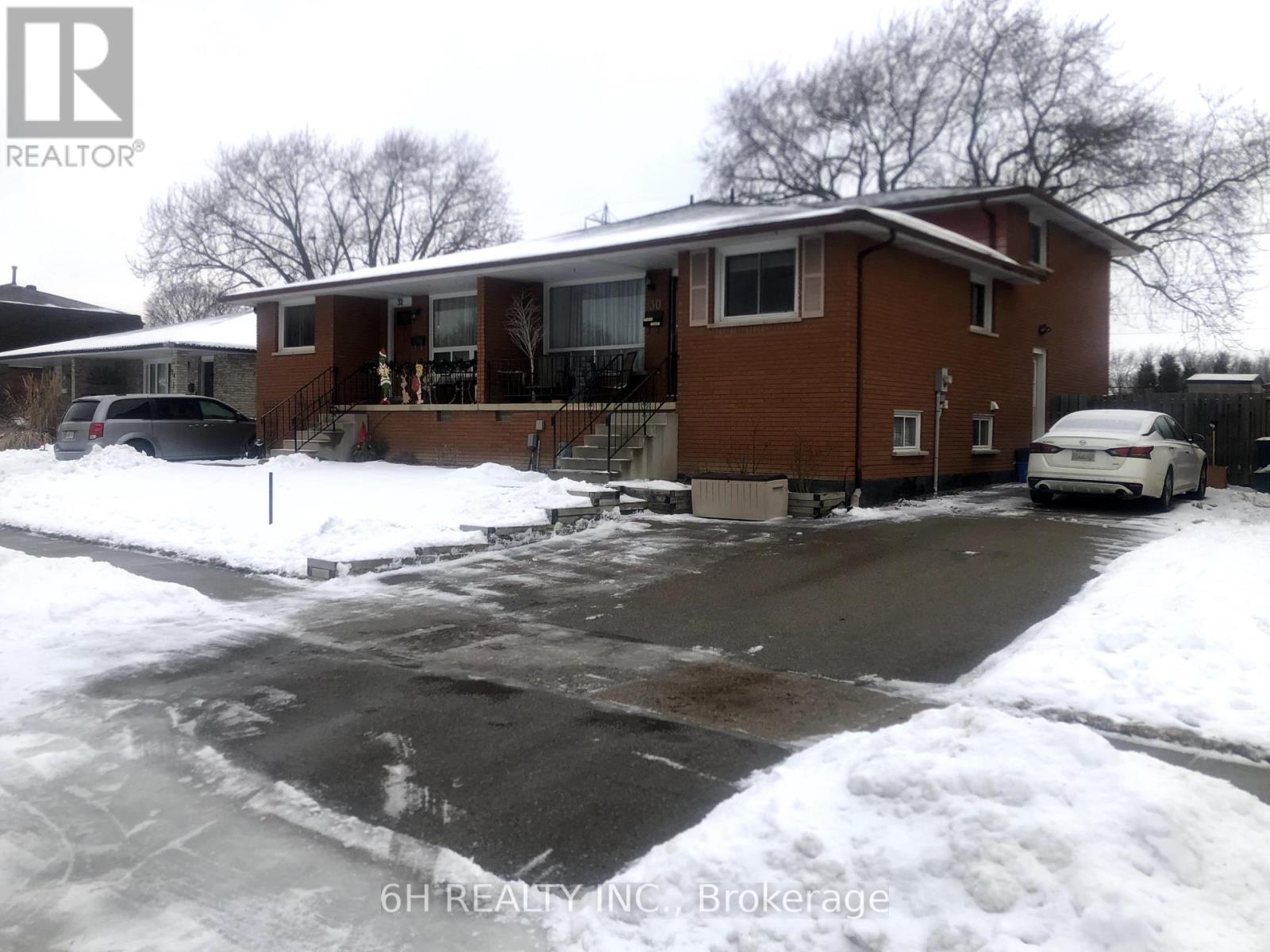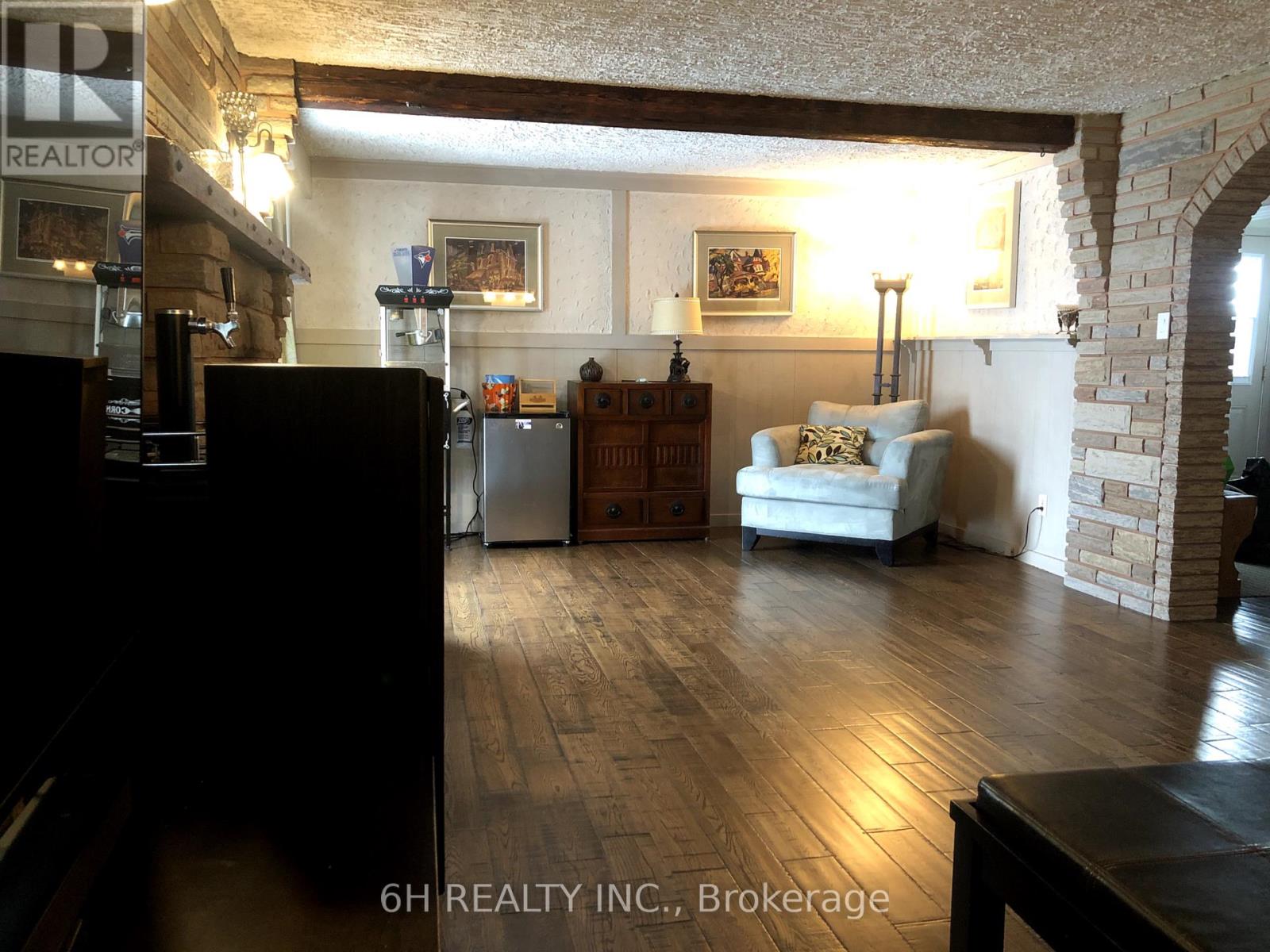$619,900
Nestled in one of Brantfords most sought-after neighbourhoods, this 5-level backsplit sits on an exceptionally deep lot, offering an impressive blend of space and style. Inside, you'll find 3 bedrooms, 2.5 baths, and multiple family gathering areas, ensuring ample living space for your family. The potential for a shared-entry in-law suite with a separate kitchen adds incredible versatility, perfect for extended family or guests. The driveway can accommodate 4 vehicles, and 24-hour on-street parking is available for added convenience. Step into the main floor family room and be greeted by exquisite stonework, a matching wood-burning fireplace, and rustic beams creating a cozy and charming retreat for those cold winter nights. Ideally located just minutes from Cedarland Public School, St. Leo's Catholic School, and the upcoming St. Padre Pio Catholic High School, which is set to open in September 2026. This home offers easy access to education, parks, shopping, dining, and Highway 403. This residence is the perfect blend of elegance and practicality, waiting to become your family's new home. (id:54662)
Property Details
| MLS® Number | X11962760 |
| Property Type | Single Family |
| Parking Space Total | 4 |
| Structure | Deck, Porch |
Building
| Bathroom Total | 3 |
| Bedrooms Above Ground | 3 |
| Bedrooms Below Ground | 1 |
| Bedrooms Total | 4 |
| Amenities | Fireplace(s), Separate Electricity Meters |
| Appliances | Hot Tub, Water Heater, Water Meter, Dishwasher, Freezer, Microwave, Oven, Refrigerator, Stove, Window Coverings |
| Basement Development | Finished |
| Basement Features | Separate Entrance |
| Basement Type | N/a (finished) |
| Construction Style Attachment | Semi-detached |
| Construction Style Split Level | Backsplit |
| Cooling Type | Central Air Conditioning |
| Exterior Finish | Brick |
| Fireplace Present | Yes |
| Fireplace Total | 1 |
| Flooring Type | Vinyl, Concrete, Carpeted, Hardwood |
| Foundation Type | Concrete |
| Half Bath Total | 1 |
| Heating Fuel | Natural Gas |
| Heating Type | Forced Air |
| Type | House |
| Utility Water | Municipal Water |
Parking
| No Garage |
Land
| Acreage | No |
| Sewer | Sanitary Sewer |
| Size Depth | 172 Ft ,6 In |
| Size Frontage | 40 Ft ,5 In |
| Size Irregular | 40.49 X 172.52 Ft ; Back Of Lot:28.53 & Other Side: 172.94 |
| Size Total Text | 40.49 X 172.52 Ft ; Back Of Lot:28.53 & Other Side: 172.94 |
Interested in 30 Westchester Way, Brantford, Ontario N3R 6W6?
Jennifer Szczur-Doherty
Salesperson
9131 Keele St #a4
Vaughan, Ontario L4K 0G7
(416) 886-6353
(905) 403-9002
www.6hrealty.ca/






















