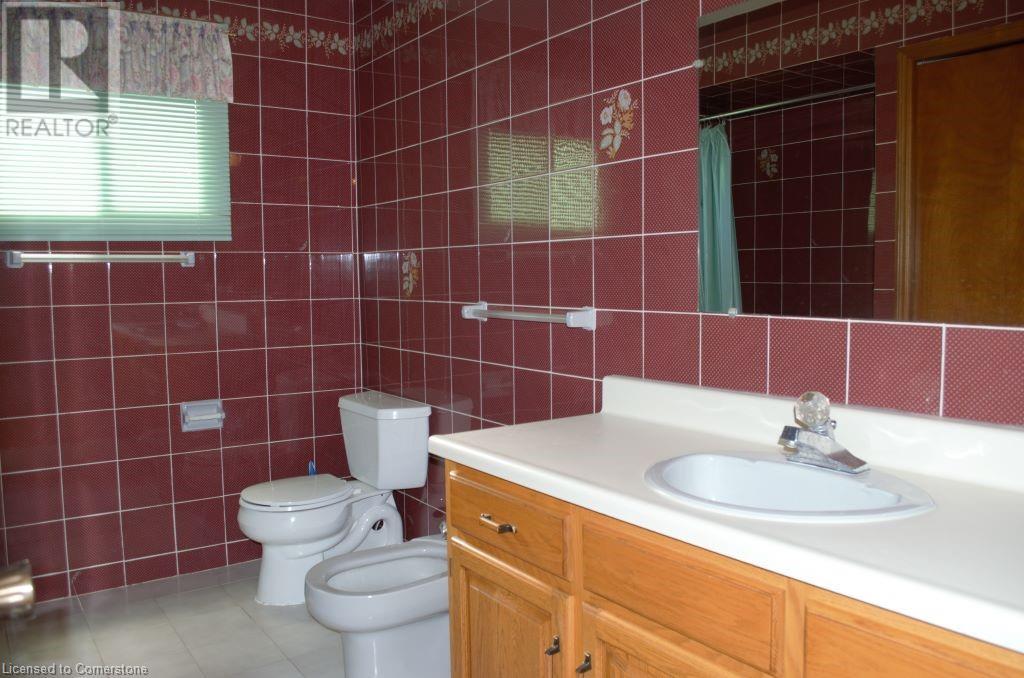$2,490 Monthly
Well maintained 4 level backsplit detached home in prime Stoney Creek location. Conveniently closed to schools, parks, public transit, shopping center, and easy highway access. Upper level apartment contains: Spacious 3 bedrooms, combined living and dinning room, eat-in kitchen, One 5 pics bathroom, ensuite laundry room. 2 parking space available(1 in garage and 1 driveway parking). 60% share of all utility bills. Shared backyard. No smoking is required. Rental application, Credit Check, Employment letter, Recent Paystubs or Prove of income and References. The Landlord reserve the right to meet the tenant before the deal being firmed. Ontario Standard lease will be required to sign before occupancy date. The house will be professionally painted and cleaned up before new tenant move in. (id:59911)
Property Details
| MLS® Number | 40726268 |
| Property Type | Single Family |
| Amenities Near By | Park, Public Transit, Schools |
| Community Features | Community Centre |
| Equipment Type | Water Heater |
| Features | Paved Driveway, No Pet Home, Automatic Garage Door Opener |
| Parking Space Total | 2 |
| Rental Equipment Type | Water Heater |
Building
| Bathroom Total | 1 |
| Bedrooms Above Ground | 3 |
| Bedrooms Total | 3 |
| Appliances | Dishwasher, Dryer, Refrigerator, Stove, Washer |
| Basement Type | None |
| Constructed Date | 1984 |
| Construction Style Attachment | Detached |
| Cooling Type | Central Air Conditioning |
| Exterior Finish | Brick |
| Foundation Type | Block |
| Heating Fuel | Natural Gas |
| Heating Type | Forced Air |
| Size Interior | 1,600 Ft2 |
| Type | House |
| Utility Water | Municipal Water |
Parking
| Attached Garage |
Land
| Access Type | Highway Access |
| Acreage | No |
| Land Amenities | Park, Public Transit, Schools |
| Sewer | Municipal Sewage System |
| Size Depth | 106 Ft |
| Size Frontage | 49 Ft |
| Size Total Text | Under 1/2 Acre |
| Zoning Description | R2 |
Interested in 30 Hearthside Crescent Unit# Upper Leve, Stoney Creek, Ontario L8E 4L6?

Peijie Mark Zhou
Salesperson
(905) 537-7011
5111 New Street Unit 104
Burlington, Ontario L7L 1V2
(905) 637-1700



















