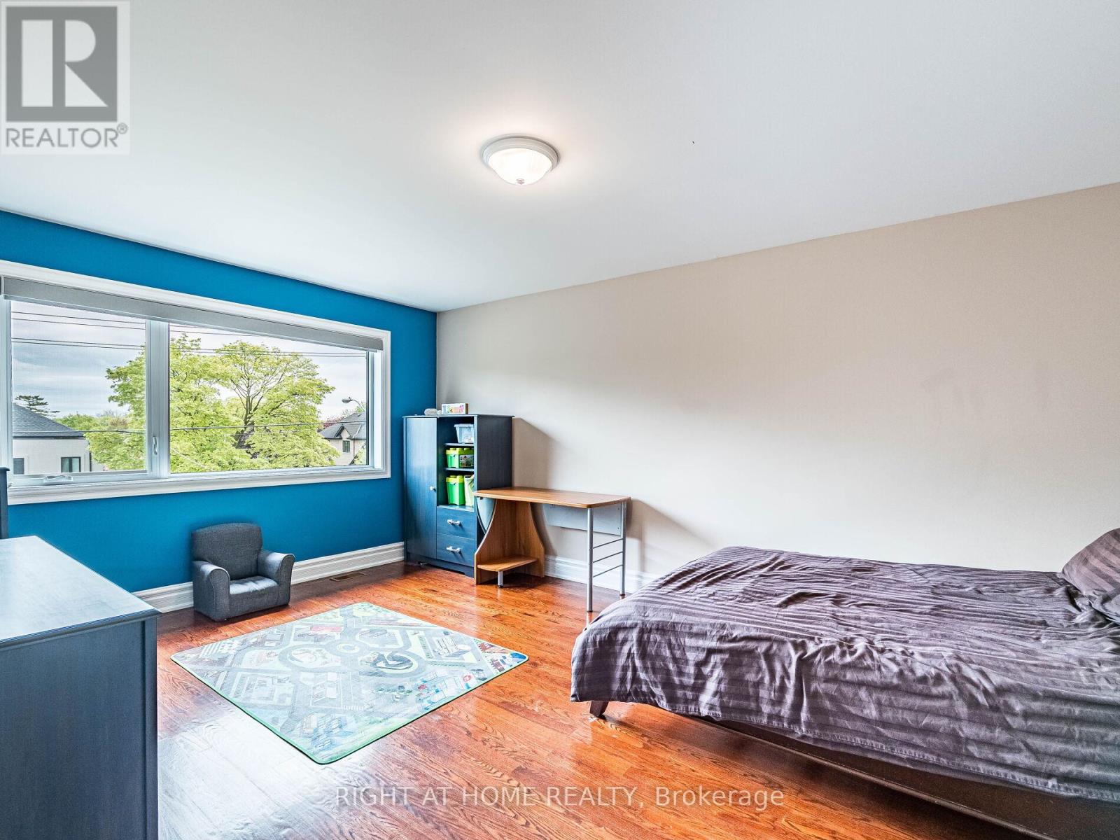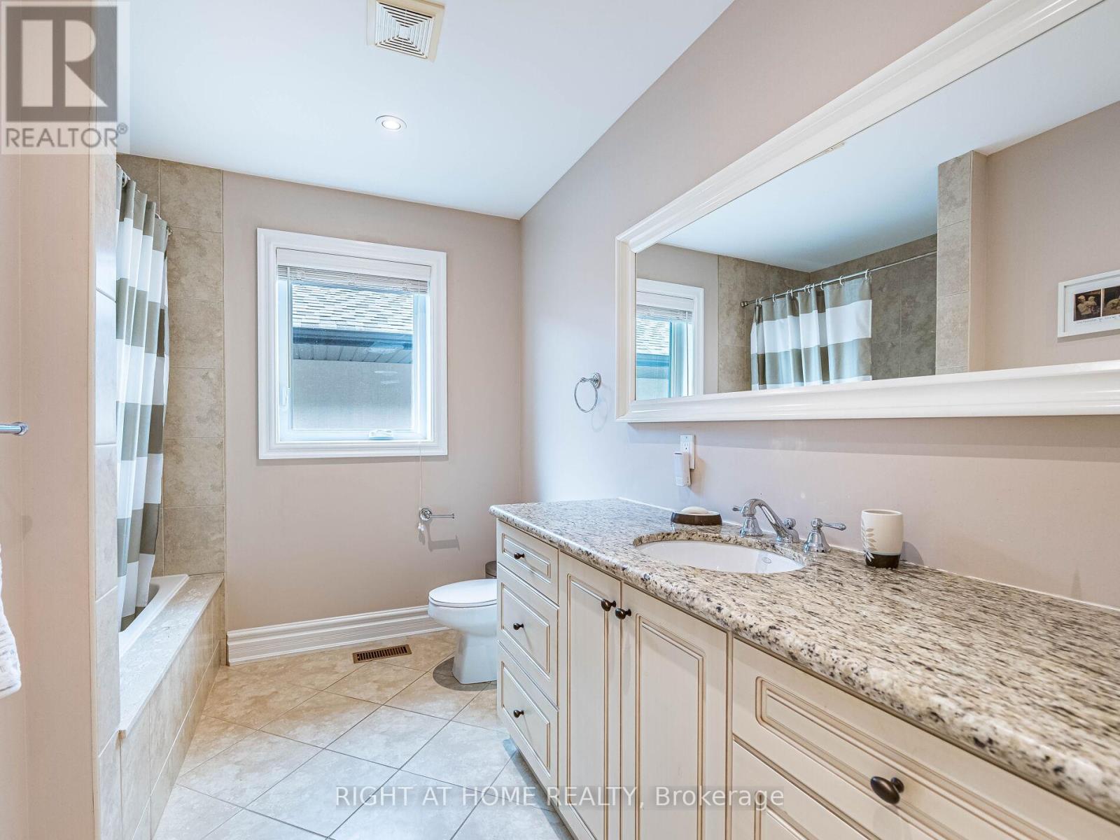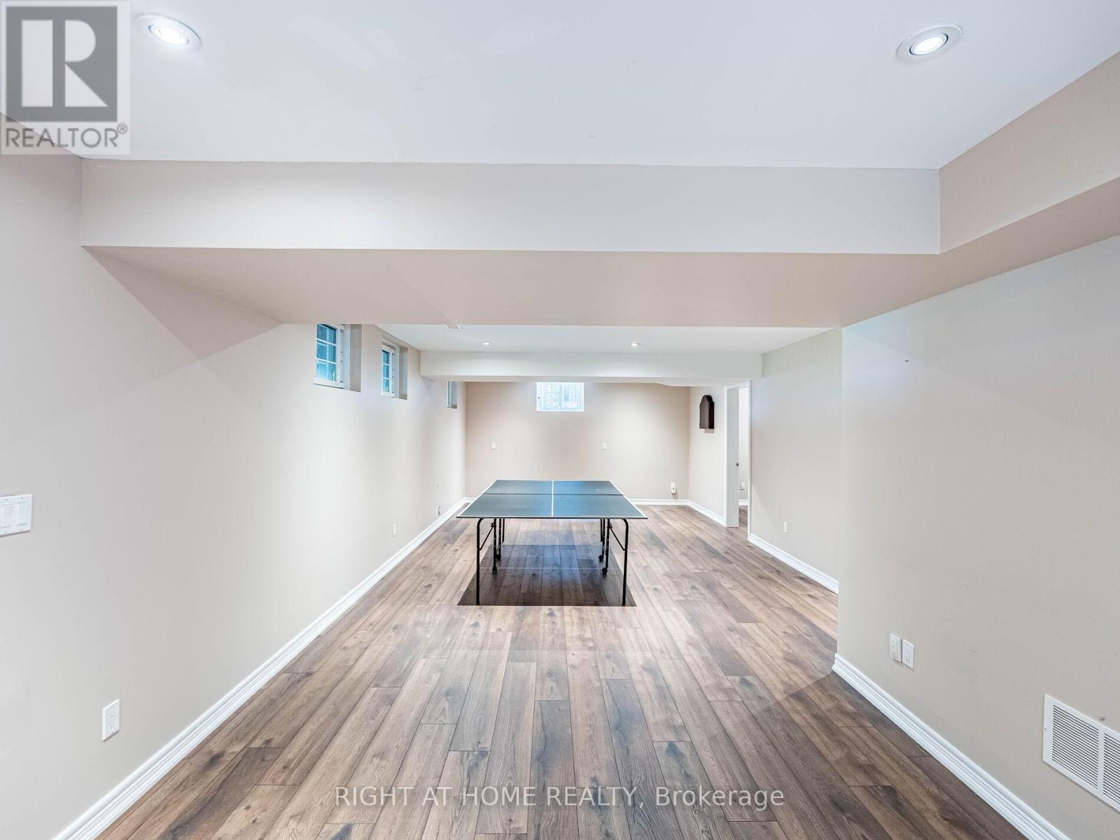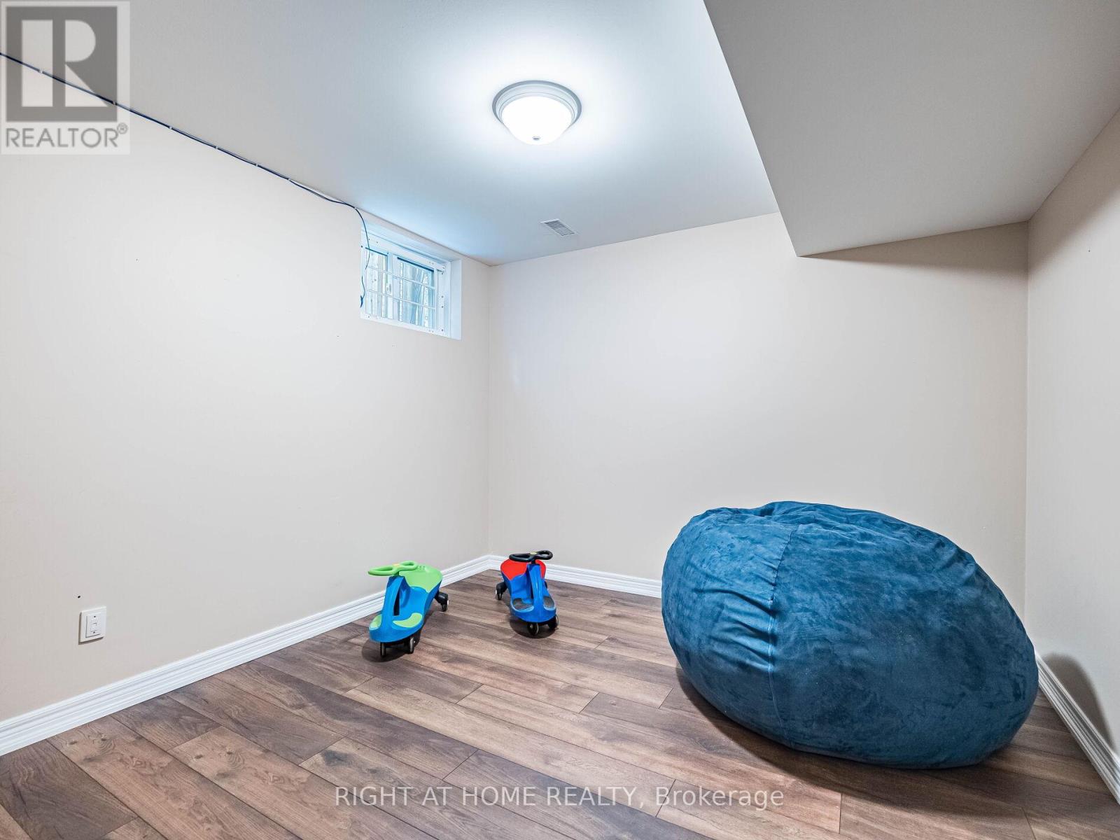$2,149,888
Welcome to 30 Haliburton Ave. This Beautiful Custom Built Home is Situated in a Secluded Pocket Within the Catchment of Top Ranked Rosethorn Junior Public School (French Immersion/English Option) & St. Gregorys Catholic School. Boasting 3,115 Sq Ft of Above Grade Living Space + a Fully Finished Basement with a 2nd Kitchen Rough in and a Separate Walkout Staircase to a Side Entrance. This home is loaded with upgrades: 9 Ft Main Floor Ceilings, 8 Ft Ceilings in Basement and 2nd Floors, Upgraded Baseboards, Pot Lights, Solid Maple Eat-in Kitchen, California Shutters, Hunter Douglas Motorized Shades, Automated Lighting, 9 Car Interlock Driveway with No Sidewalk, Custom Large Storage Shed, Mezzanine Storage in Garage, Recently Replaced Triple Pane Fibreglass Energy Efficient Windows and Exterior Entry Doors and Garage Door, Irrigation System, Automatic Natural Gas Backup Generator (Powers Entire Home). Take a Walk Through Echo Valley Trail and come Home to Your Private Backyard to Enjoy a Cool Lemonade on Your Maintenance Free Large Composite Deck with Motorized Awning While Enjoying the Afternoon Backyard Sun Helping Your Vegetable Garden Flourish Behind the Backyard (id:59911)
Property Details
| MLS® Number | W12149595 |
| Property Type | Single Family |
| Neigbourhood | Islington-City Centre West |
| Community Name | Islington-City Centre West |
| Amenities Near By | Park, Public Transit, Schools |
| Features | Flat Site, Lighting, Carpet Free, Sump Pump |
| Parking Space Total | 11 |
| Structure | Deck, Shed |
Building
| Bathroom Total | 4 |
| Bedrooms Above Ground | 4 |
| Bedrooms Below Ground | 2 |
| Bedrooms Total | 6 |
| Appliances | Garage Door Opener Remote(s), Central Vacuum, Water Meter, Dishwasher, Dryer, Garage Door Opener, Stove, Washer, Window Coverings, Refrigerator |
| Basement Development | Finished |
| Basement Features | Separate Entrance |
| Basement Type | N/a (finished) |
| Construction Style Attachment | Detached |
| Cooling Type | Central Air Conditioning |
| Exterior Finish | Stone |
| Fire Protection | Alarm System, Smoke Detectors |
| Flooring Type | Laminate, Concrete, Hardwood, Ceramic |
| Foundation Type | Block |
| Half Bath Total | 1 |
| Heating Fuel | Natural Gas |
| Heating Type | Forced Air |
| Stories Total | 2 |
| Size Interior | 3,000 - 3,500 Ft2 |
| Type | House |
| Utility Power | Generator |
| Utility Water | Municipal Water |
Parking
| Garage |
Land
| Acreage | No |
| Fence Type | Fenced Yard |
| Land Amenities | Park, Public Transit, Schools |
| Landscape Features | Landscaped, Lawn Sprinkler |
| Sewer | Sanitary Sewer |
| Size Depth | 135 Ft ,2 In |
| Size Frontage | 45 Ft ,1 In |
| Size Irregular | 45.1 X 135.2 Ft ; None |
| Size Total Text | 45.1 X 135.2 Ft ; None|under 1/2 Acre |
| Surface Water | River/stream |
| Zoning Description | Residential |
Utilities
| Cable | Installed |
| Sewer | Installed |
Interested in 30 Haliburton Avenue, Toronto, Ontario M9B 4Y4?
Aleksandar Filipov
Broker
www.aleksandarfilipov.com/
480 Eglinton Ave West #30, 106498
Mississauga, Ontario L5R 0G2
(905) 565-9200
(905) 565-6677
www.rightathomerealty.com/








































