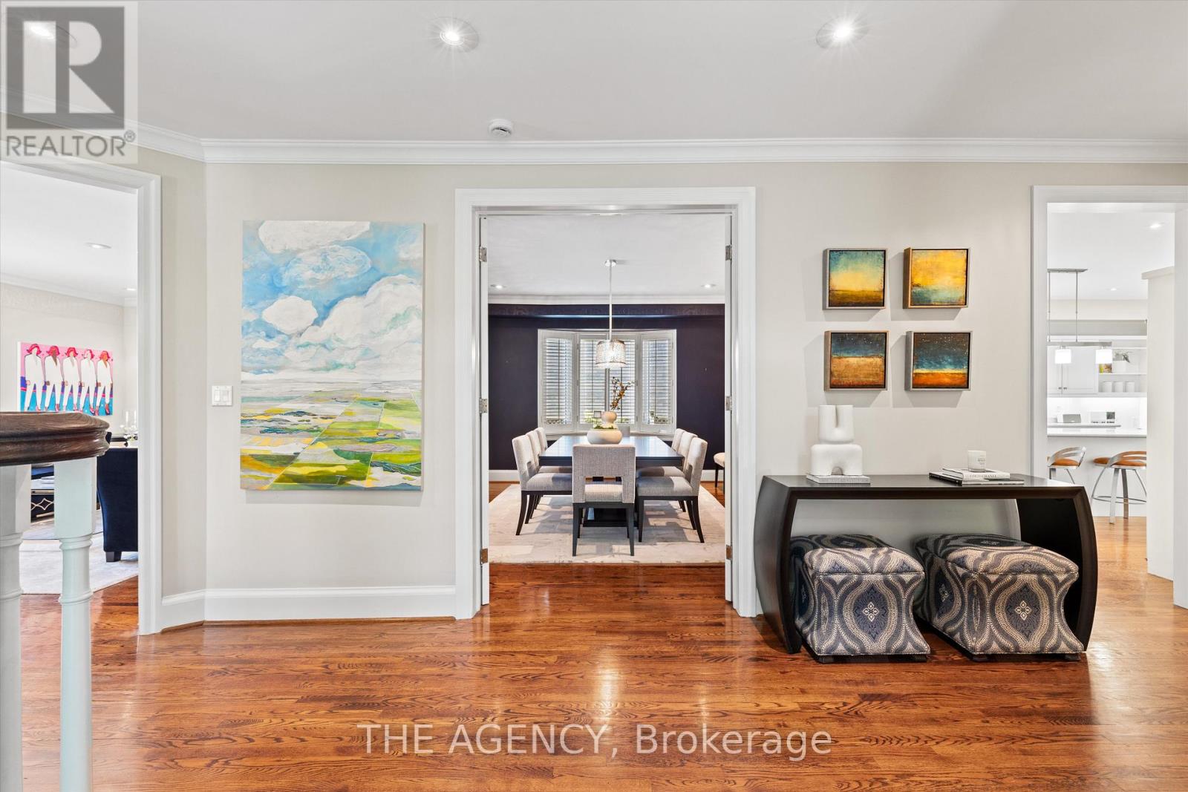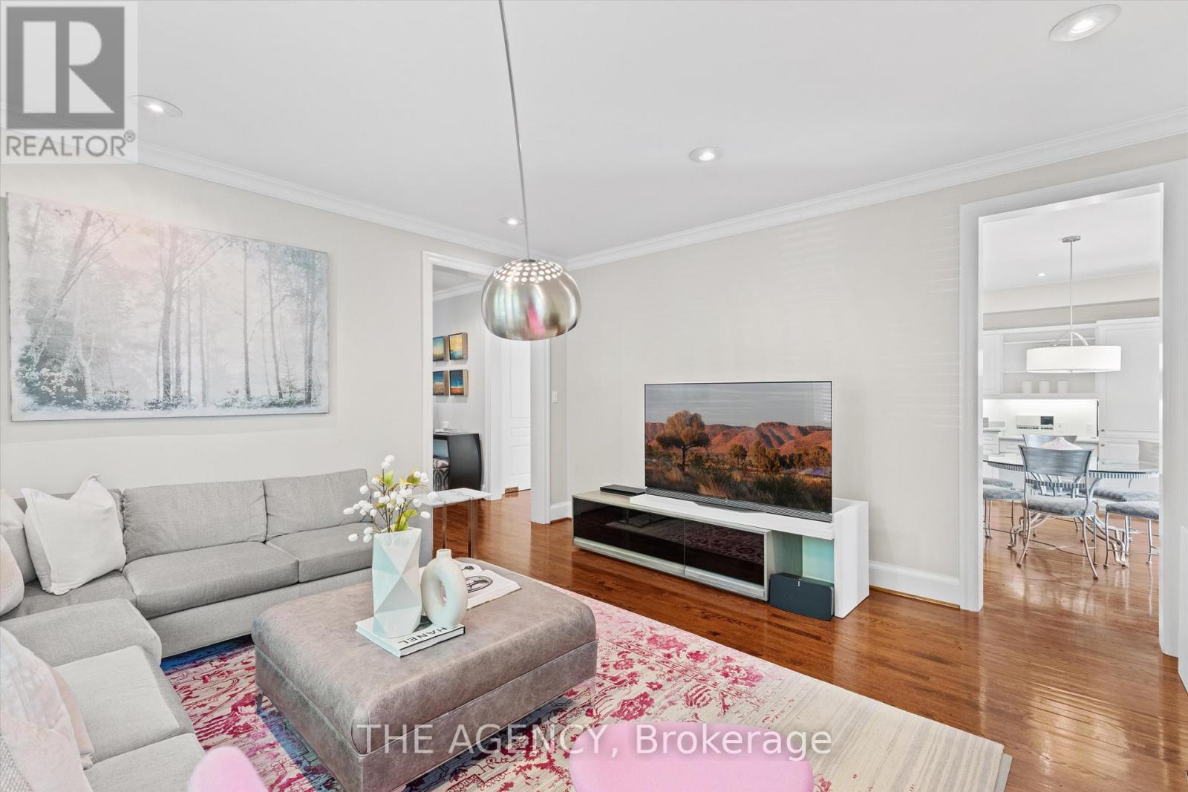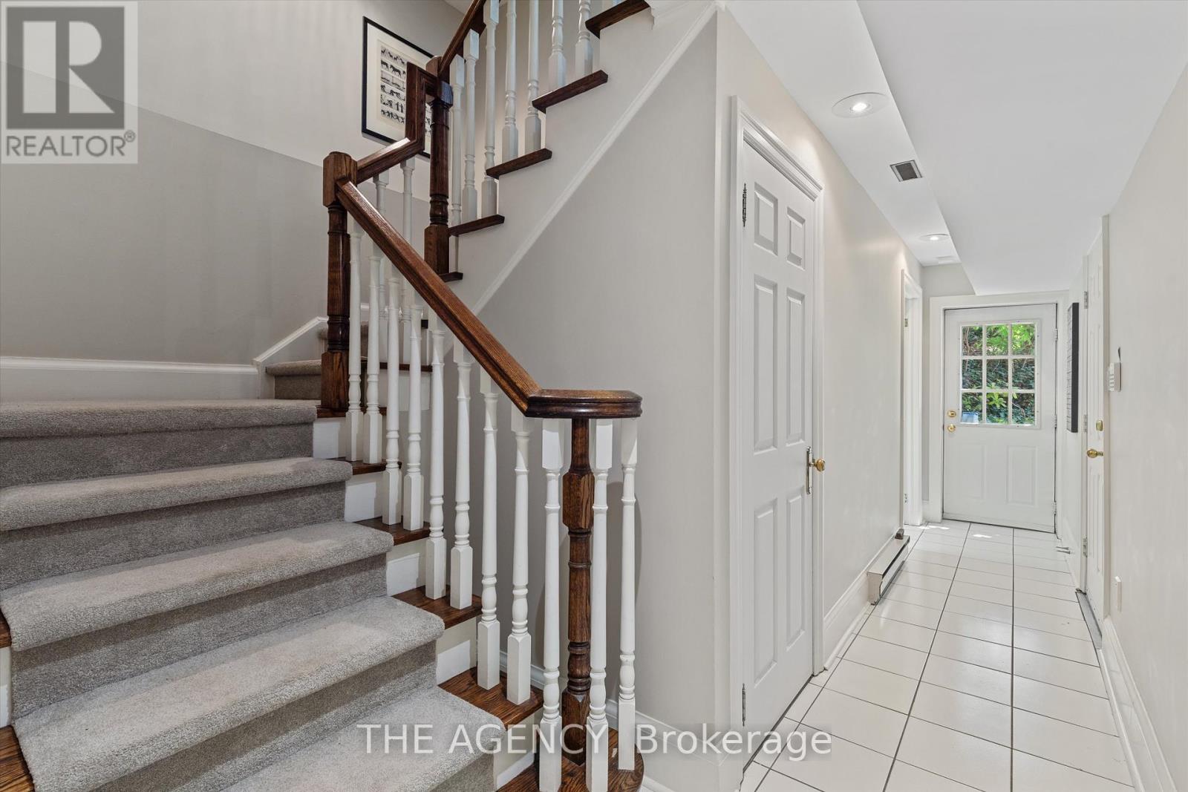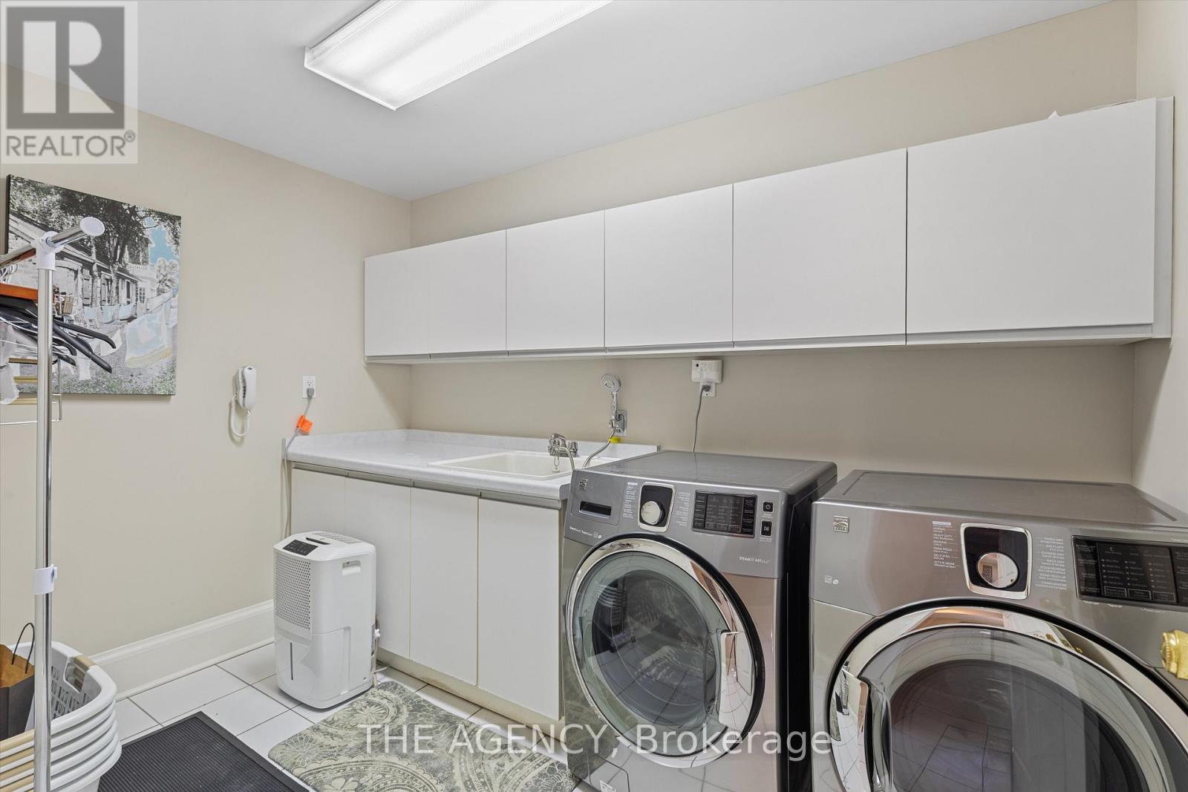$3,250,000
Timeless Elegance in the Heart of Bedford Park - Nortown. Welcome to this classic, move-in ready brick home, ideally situated on a coveted 50 x 110 ft corner lot in one of Toronto's most desirable neighbourhoods. With over 3,700 sq ft of thoughtfully designed living space, plus a 1,921 sq ft walk-out basement, this spacious two-storey residence is ideal for growing families or multi-generational living. Boasting 5 bedrooms and 4.5 bathrooms, the home offers flexibility with a separate lower-level entrance perfect for an in-law suite, home office, or income potential. A double-car garage and private drive with parking for 4 additional vehicles ensure plenty of space for family and guests. Notable updates include a new roof (2022), windows (2017), high-efficiency furnace (2016), and select light fixtures and fresh paint (2025). A winding stone walkway leads through manicured landscaping to a grand front entrance. Inside, a double-height foyer and hardwood floors set the tone for elegant, everyday living. The kitchen is a chefs dream with stainless steel appliances, Sub-Zero fridge, double ovens, and a sunny breakfast area with walkout to the backyard. Host unforgettable dinners in the formal dining room with seating for 10. A main-floor bedroom, currently an office, adds extra flexibility. Upstairs, find four more spacious bedrooms, including a luxurious primary retreat with reading nook, walk-in closet, and spa-like 6-piece ensuite with skylight and built-in laundry chute. The finished basement offers a large rec/games area, bathroom, den, and generous storage. Step outside to a serene, fully fenced backyard with a two-tiered deck perfect for entertaining. The irrigation system keeps the lush landscaping, including fragrant lilacs, picture-perfect. Just a short stroll to Brookdale Park and close to top schools, shops, and dining this exceptional home is a rare find. Book your private showing today! (id:59911)
Property Details
| MLS® Number | C12179964 |
| Property Type | Single Family |
| Neigbourhood | North York |
| Community Name | Bedford Park-Nortown |
| Amenities Near By | Hospital, Park, Place Of Worship, Public Transit |
| Equipment Type | Water Heater |
| Features | Flat Site, Lighting |
| Parking Space Total | 6 |
| Rental Equipment Type | Water Heater |
| Structure | Deck |
Building
| Bathroom Total | 5 |
| Bedrooms Above Ground | 4 |
| Bedrooms Below Ground | 1 |
| Bedrooms Total | 5 |
| Amenities | Fireplace(s) |
| Appliances | Garage Door Opener Remote(s), Oven - Built-in, Range, Water Meter, Cooktop, Dishwasher, Dryer, Microwave, Oven, Washer, Refrigerator |
| Basement Development | Finished |
| Basement Features | Separate Entrance, Walk Out |
| Basement Type | N/a (finished) |
| Construction Style Attachment | Detached |
| Cooling Type | Central Air Conditioning |
| Exterior Finish | Brick |
| Fire Protection | Alarm System, Monitored Alarm, Smoke Detectors |
| Fireplace Present | Yes |
| Fireplace Total | 3 |
| Half Bath Total | 1 |
| Heating Fuel | Natural Gas |
| Heating Type | Forced Air |
| Stories Total | 2 |
| Size Interior | 3,500 - 5,000 Ft2 |
| Type | House |
| Utility Water | Municipal Water |
Parking
| Garage |
Land
| Acreage | No |
| Fence Type | Fenced Yard |
| Land Amenities | Hospital, Park, Place Of Worship, Public Transit |
| Landscape Features | Lawn Sprinkler, Landscaped |
| Sewer | Sanitary Sewer |
| Size Depth | 110 Ft |
| Size Frontage | 50 Ft |
| Size Irregular | 50 X 110 Ft |
| Size Total Text | 50 X 110 Ft |
Utilities
| Cable | Installed |
| Electricity | Installed |
| Sewer | Installed |
Interested in 30 Grey Road, Toronto, Ontario M5M 4E2?
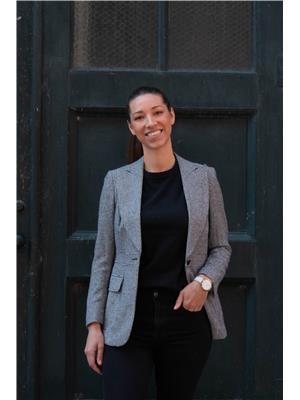
Veronica Harris
Salesperson
(416) 568-4943
www.theagencyre.com/agent/veronica-harris
www.facebook.com/The-Realest-State-105603091697990
www.instagram.com/vfromtheagency/
www.linkedin.com/in/veronica-harris-0ab53770/
378 Fairlawn Ave
Toronto, Ontario M5M 1T8
(416) 847-5288
www.theagencyre.com/ontario
Rebecca Farthing
Salesperson
(705) 743-4444
www.goldpost.com/









