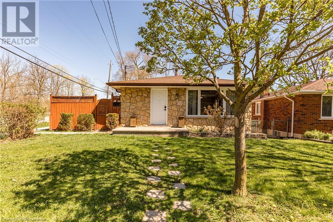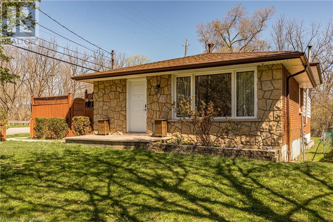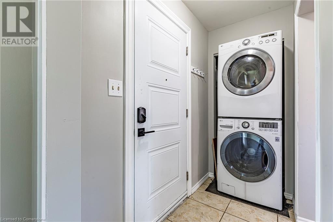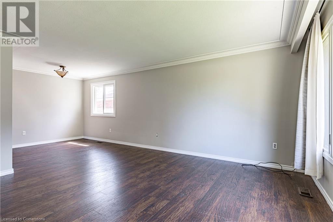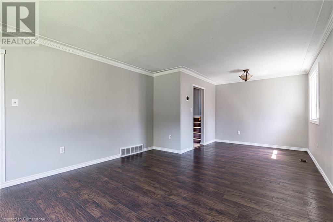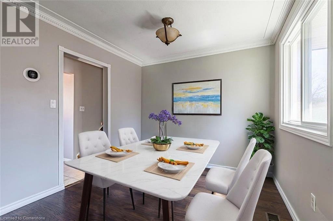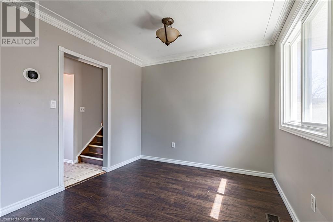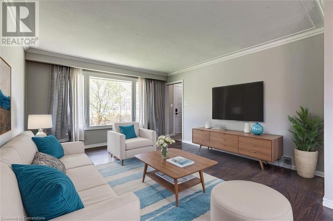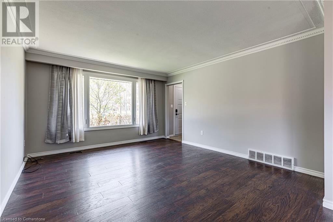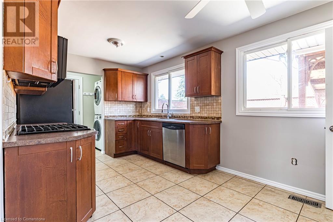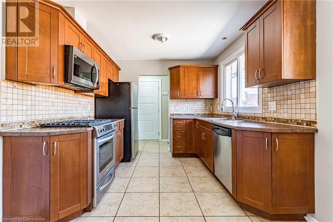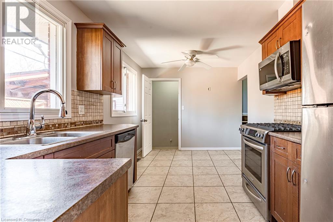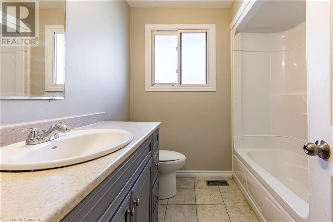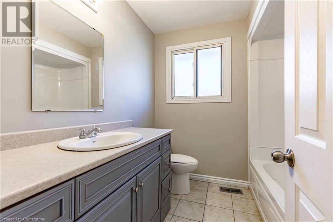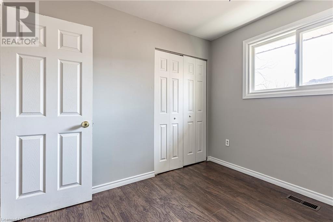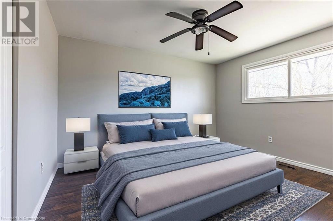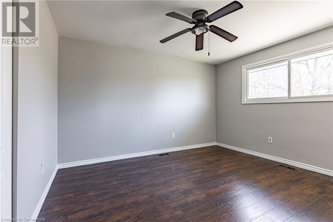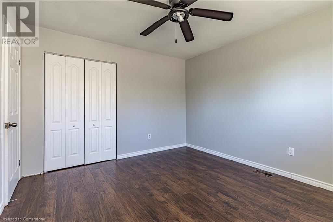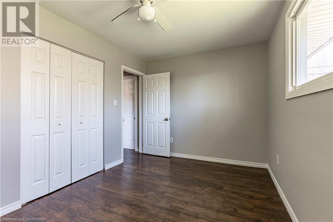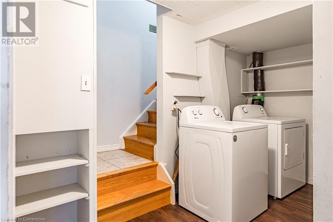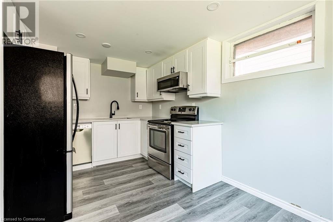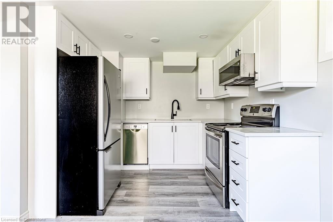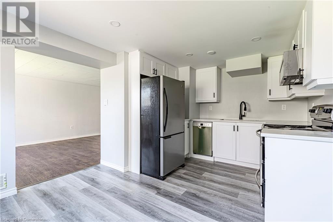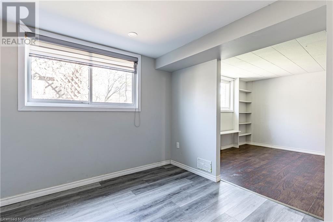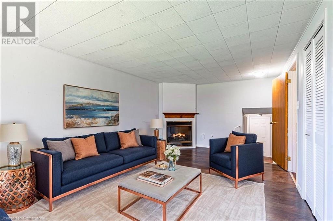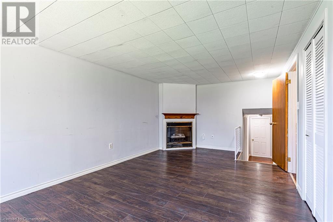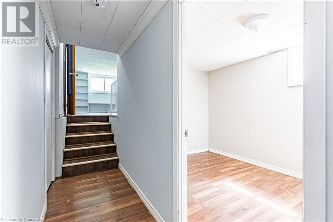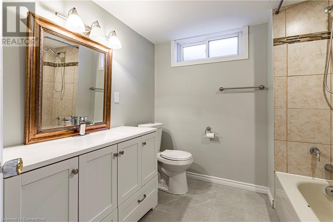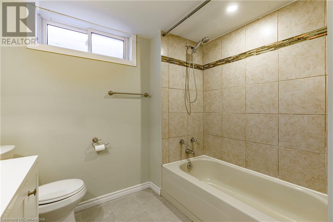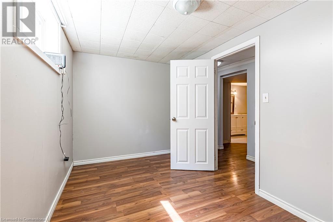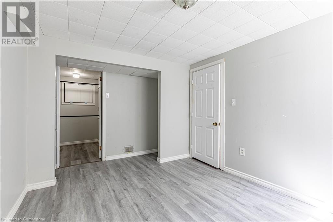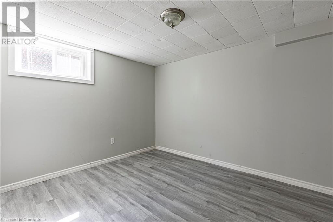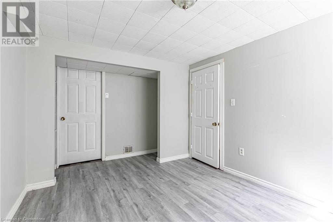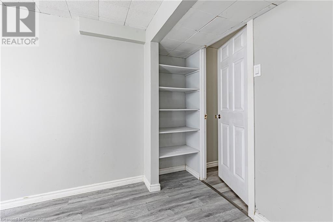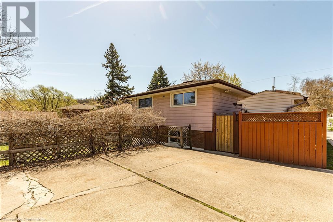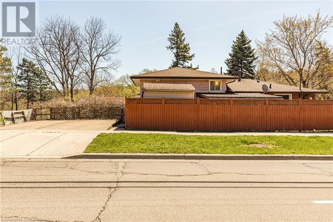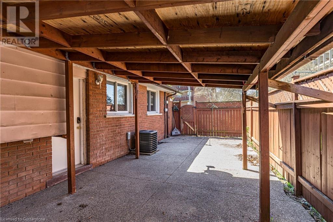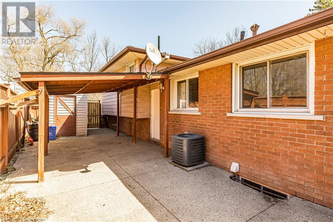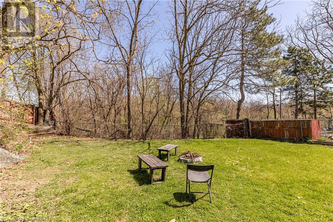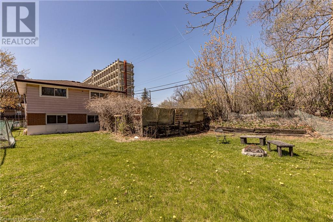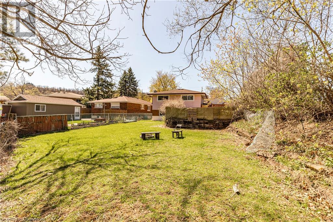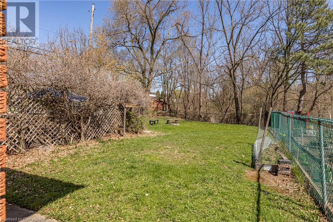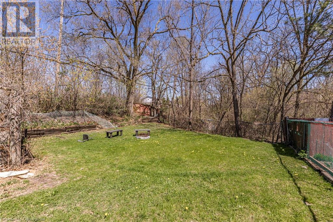$749,998
Rare opportunity to own a spacious potential MULTIGENERATIONAL home in one of the area's most desirable neighbourhoods. This 4-level backsplit offers incredible versatility with two full kitchens and a separate walk-out basement—ideal inlaw suite. The main level features a bright and spacious living room, an eat-in kitchen, and convenient in-suite laundry. Upstairs, you'll find generously sized bedrooms and a 4-piece bathroom. The lower level feels nothing like a basement, thanks to large windows that fill the space with natural light. It includes a second full kitchen, spacious living area, two additional bedrooms, and another 4-piece bath. Ample storage throughout ensures comfort and functionality for every household. The expansive backyard backs directly onto a tranquil ravine, offering privacy and scenic views. Perfect for summer BBQs, entertaining, or relaxing with family. Whether you're a growing family or an investor, this property offers unmatched value and potential. (id:59911)
Property Details
| MLS® Number | 40722877 |
| Property Type | Single Family |
| Neigbourhood | Vincent |
| Amenities Near By | Park, Playground, Public Transit, Schools |
| Equipment Type | Water Heater |
| Features | Ravine, In-law Suite |
| Parking Space Total | 2 |
| Rental Equipment Type | Water Heater |
Building
| Bathroom Total | 2 |
| Bedrooms Above Ground | 3 |
| Bedrooms Below Ground | 2 |
| Bedrooms Total | 5 |
| Appliances | Dishwasher, Dryer, Microwave, Refrigerator, Stove, Washer, Gas Stove(s), Window Coverings |
| Basement Development | Finished |
| Basement Type | Full (finished) |
| Constructed Date | 1970 |
| Construction Style Attachment | Detached |
| Cooling Type | Central Air Conditioning |
| Exterior Finish | Aluminum Siding, Other |
| Fireplace Present | Yes |
| Fireplace Total | 1 |
| Heating Fuel | Natural Gas |
| Heating Type | Forced Air |
| Size Interior | 2,268 Ft2 |
| Type | House |
| Utility Water | Municipal Water |
Land
| Access Type | Highway Access, Highway Nearby |
| Acreage | No |
| Land Amenities | Park, Playground, Public Transit, Schools |
| Sewer | Municipal Sewage System |
| Size Depth | 150 Ft |
| Size Frontage | 41 Ft |
| Size Total Text | Under 1/2 Acre |
| Zoning Description | C |
Interested in 3 Veevers Drive, Hamilton, Ontario L8K 5P6?

Marie Sison
Salesperson
21 King Street W 5th Floor
Hamilton, Ontario L8P 4W7
(866) 530-7737
