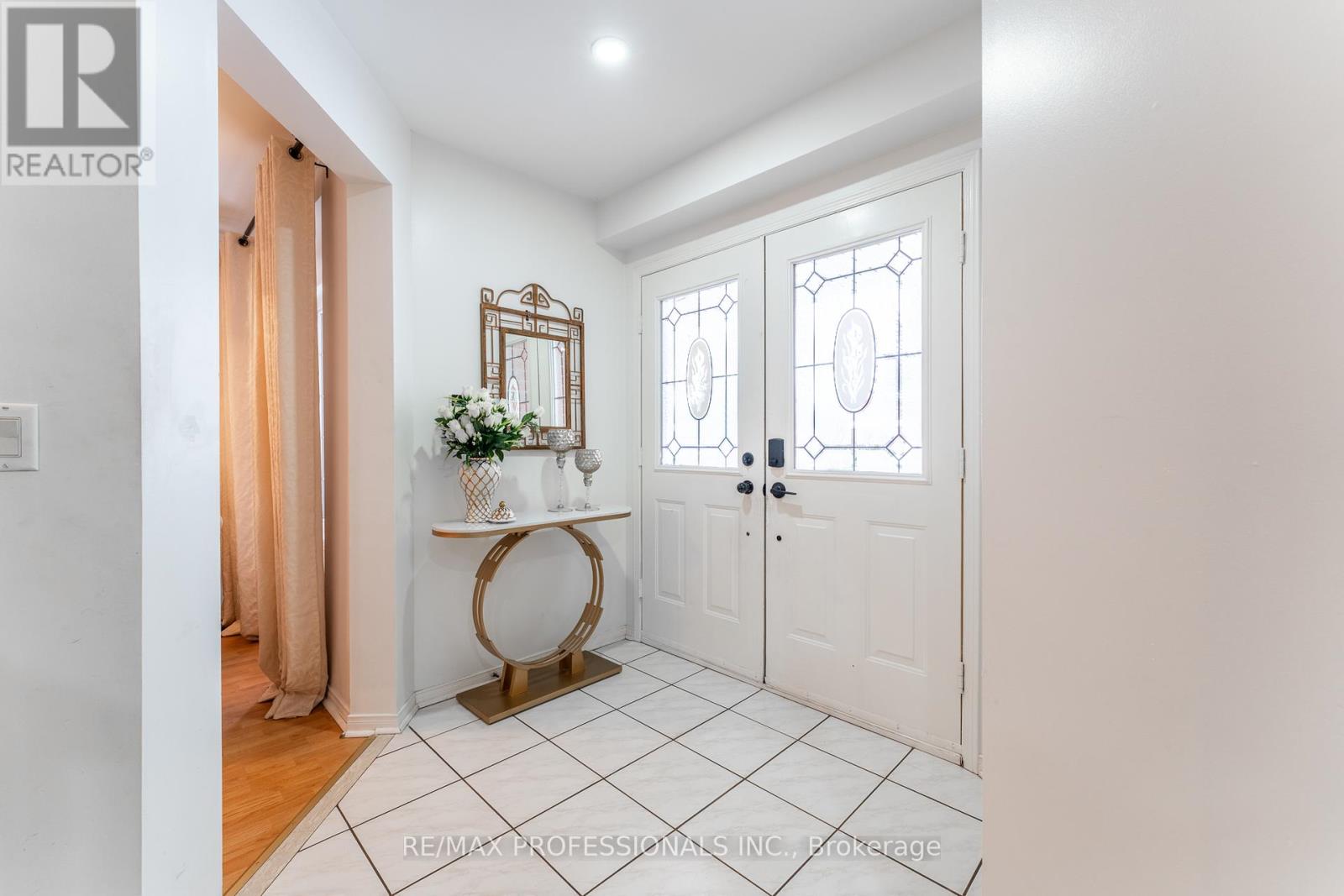$850,000
Builders model home on a Premium lot with no neighbours behind, private yard, and backing Bear Creek! Well cared for and maintained by Original Owners. Beautiful 4 bedroom, 3 bathroom all Brick Detached Home in Prime South End location Of Barrie. Renovated kitchen with extended Granite Counters, backsplash and stainless steel appliances. Spacious open concept kitchen and eat in breakfast area with walkout to deck and fully fenced backyard. Additional separate rear deck, great for entertaining. Sun filled Family room with large window, pot lights and cozy fireplace. Separate formal living and dining with laminate floors and crown moulding. 4 large bedrooms, master bedroom with renovated 4pc ensuite bath and large walk-in closet. Exterior pot lights, Double car garage and 4 car driveway. Location, location in Barrie's south end. Family friendly neighbourhood, close to school, parks, trails, transit, recreation centre, shops, stores and amenities. Just minutes and Easy access to highway 400. **** EXTRAS **** Premium lot backing Bear Creek. Located in South Barrie, min to highway, steps to shops and transit (id:54662)
Property Details
| MLS® Number | S11959289 |
| Property Type | Single Family |
| Neigbourhood | Holly |
| Community Name | Holly |
| Amenities Near By | Park, Public Transit, Schools |
| Features | Wooded Area |
| Parking Space Total | 6 |
Building
| Bathroom Total | 3 |
| Bedrooms Above Ground | 4 |
| Bedrooms Total | 4 |
| Appliances | Dishwasher, Dryer, Garage Door Opener, Refrigerator, Stove, Washer, Window Coverings |
| Basement Development | Unfinished |
| Basement Type | Full (unfinished) |
| Construction Style Attachment | Detached |
| Cooling Type | Central Air Conditioning |
| Exterior Finish | Brick |
| Fireplace Present | Yes |
| Flooring Type | Laminate, Carpeted |
| Foundation Type | Poured Concrete |
| Half Bath Total | 1 |
| Heating Fuel | Natural Gas |
| Heating Type | Forced Air |
| Stories Total | 2 |
| Type | House |
| Utility Water | Municipal Water |
Parking
| Garage |
Land
| Acreage | No |
| Fence Type | Fenced Yard |
| Land Amenities | Park, Public Transit, Schools |
| Sewer | Sanitary Sewer |
| Size Depth | 108 Ft ,9 In |
| Size Frontage | 39 Ft ,4 In |
| Size Irregular | 39.37 X 108.79 Ft |
| Size Total Text | 39.37 X 108.79 Ft |
Interested in 3 Twiss Drive, Barrie, Ontario L4N 8P3?
Leilani Evans
Salesperson
www.leilanievansteam.com/
www.facebook.com/LeilaniEvansTeam
twitter.com/LeilaniEvansT
1 East Mall Cres Unit D-3-C
Toronto, Ontario M9B 6G8
(416) 232-9000
(416) 232-1281
























