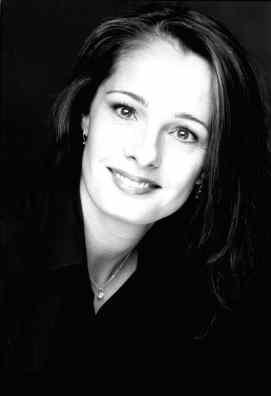$799,000
Welcome to this beautifully renovated semi-detached home just steps from the Danforth, complete with a rare private garage. This stylish residence features a spacious living room with hardwood floors throughout and plenty of room for two couches, perfect for relaxing or entertaining. The sleek, flat-front kitchen is both modern and functional, offering a ceramic cooktop, pantry, island, and a walkout to a large deck and low-maintenance turf garden. Upstairs, you'll find two generously sized bedrooms with ample closet space and a charming four-piece bathroom with classic penny tile flooring. The elegant glass staircase and pot lights throughout add a contemporary touch. The finished basement provides additional living space with a cozy recreation room featuring new carpet and pot lights, a spa-like bathroom with a stunning walk-in shower, a laundry area, and a furnace room with extra storage. Located in the highly desirable Earl Haig Public School catchment, this home is just a short walk to the subway, TTC, East Lynn Park with its splash pad and farmers market, as well as local schools, grocery stores, and shops. Located in a fantastic neighborhood within the Earl Haig Public School catchment, this home is just a short walk to the subway, TTC, East Lynn Park with its splash pad and farmers market, as well as nearby schools, grocery stores, and beloved local shops. This is city living at its best: stylish, convenient, and full of charm. (id:59911)
Property Details
| MLS® Number | E12272557 |
| Property Type | Single Family |
| Neigbourhood | East York |
| Community Name | Woodbine Corridor |
| Amenities Near By | Park, Hospital, Public Transit, Schools |
| Community Features | Community Centre |
| Features | Lane |
| Parking Space Total | 1 |
Building
| Bathroom Total | 2 |
| Bedrooms Above Ground | 2 |
| Bedrooms Total | 2 |
| Appliances | Dishwasher, Dryer, Stove, Washer, Refrigerator |
| Basement Development | Finished |
| Basement Type | N/a (finished) |
| Construction Style Attachment | Semi-detached |
| Cooling Type | Central Air Conditioning |
| Exterior Finish | Brick, Steel |
| Flooring Type | Hardwood |
| Foundation Type | Brick |
| Heating Fuel | Natural Gas |
| Heating Type | Forced Air |
| Stories Total | 2 |
| Size Interior | 700 - 1,100 Ft2 |
| Type | House |
| Utility Water | Municipal Water |
Parking
| Detached Garage | |
| Garage |
Land
| Acreage | No |
| Land Amenities | Park, Hospital, Public Transit, Schools |
| Sewer | Sanitary Sewer |
| Size Depth | 103 Ft |
| Size Frontage | 15 Ft ,1 In |
| Size Irregular | 15.1 X 103 Ft ; Row |
| Size Total Text | 15.1 X 103 Ft ; Row |
Interested in 3 Murdock Avenue, Toronto, Ontario M4C 1E3?

Audrey Azad
Salesperson
www.BrentandAudrey.com
2277 Queen St E Suite A
Toronto, Ontario M4E 1G5
(416) 699-2992
www.brentandaudrey.com

Brent Crawford
Broker of Record
(416) 720-2005
www.brentandaudrey.com
2277 Queen St E Suite A
Toronto, Ontario M4E 1G5
(416) 699-2992
www.brentandaudrey.com



































