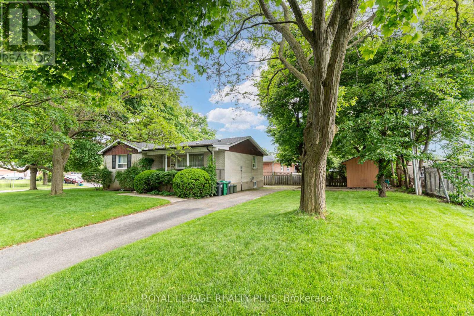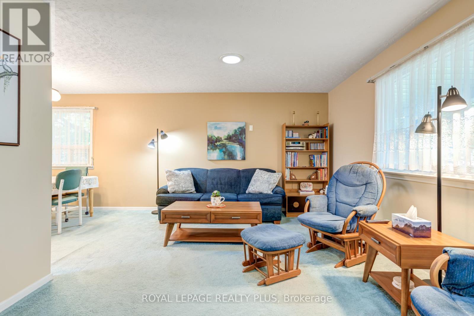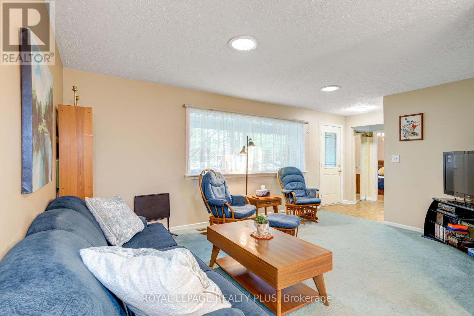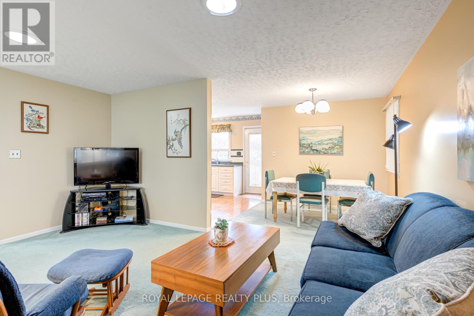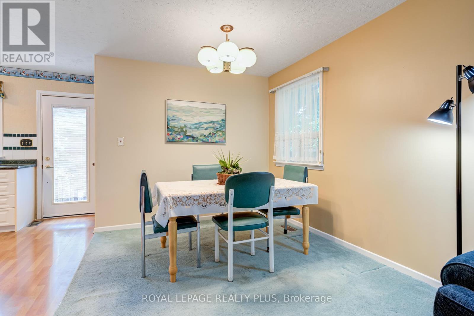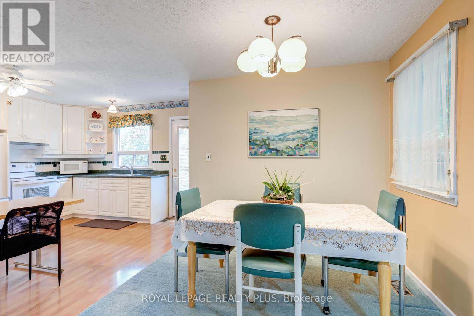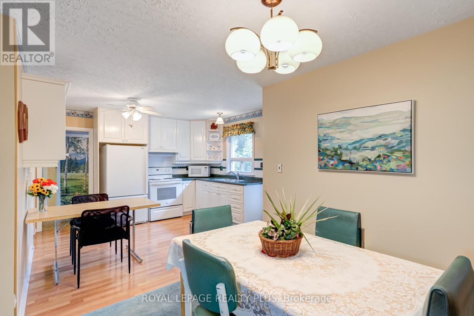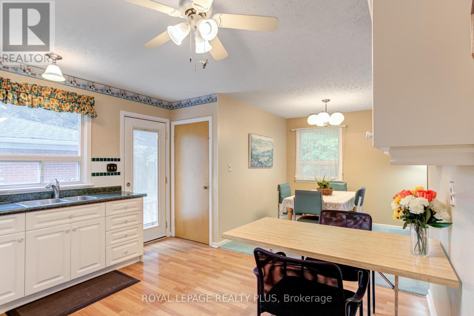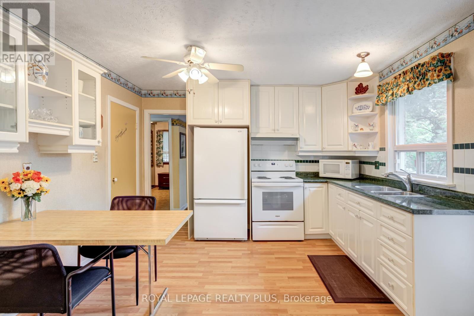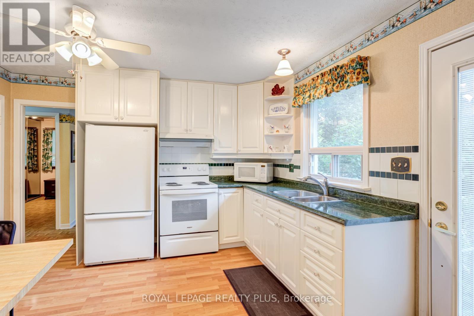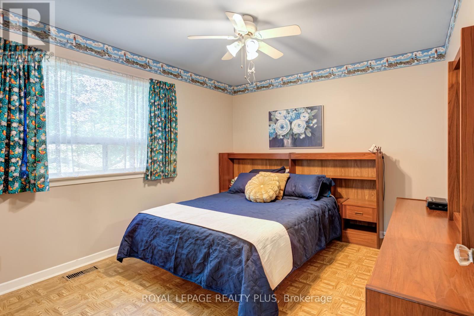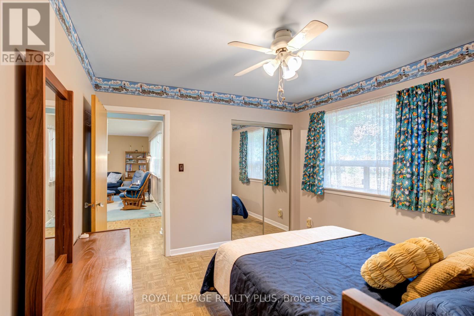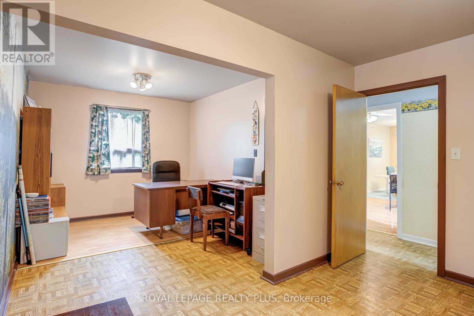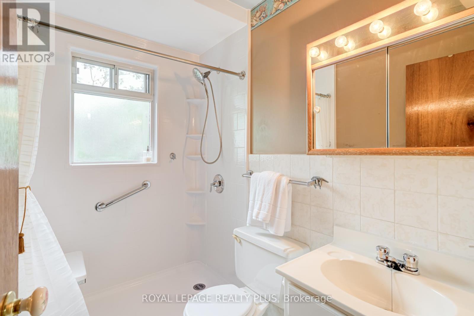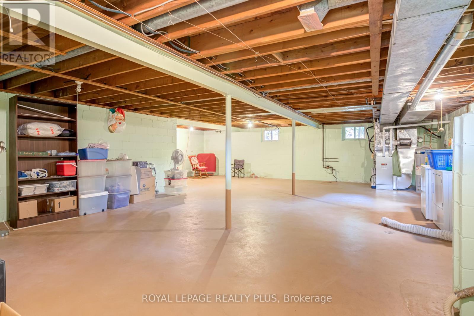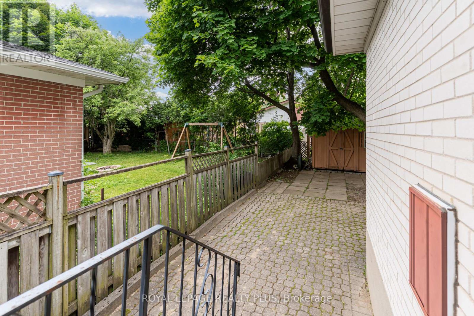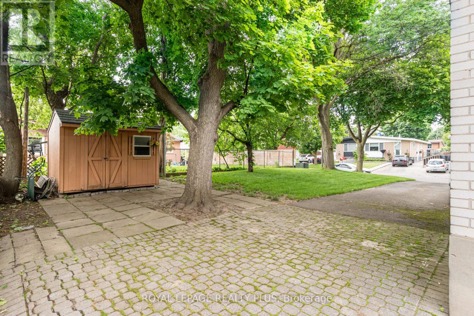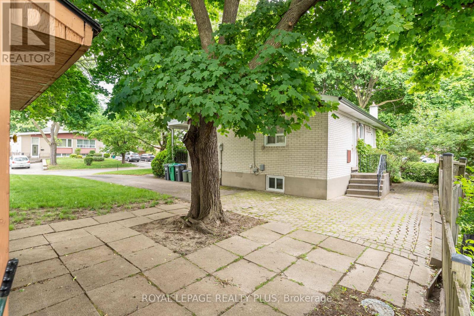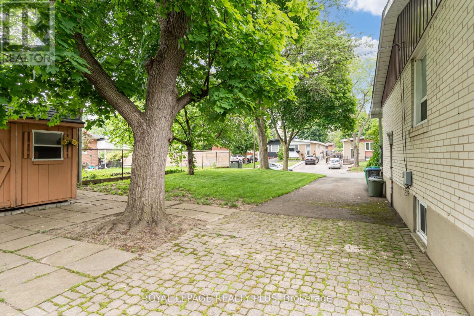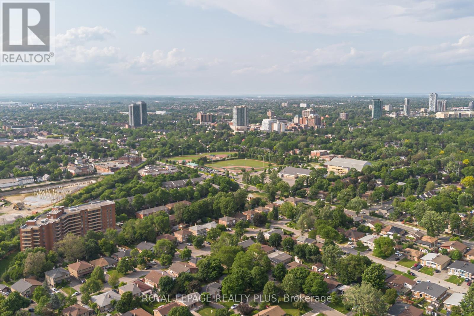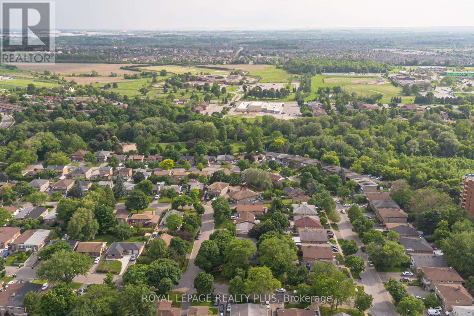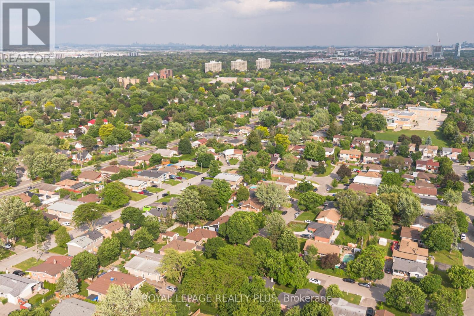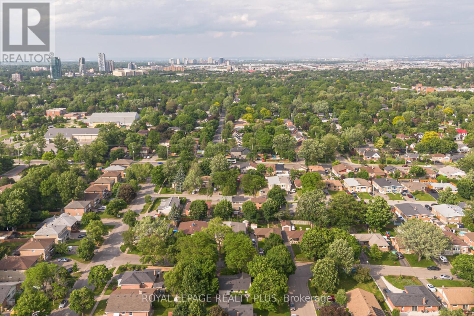$725,000
Charming bungalow on oversized corner lot with 100' frontage and no sidewalks. Meticulously maintained by long-time owner with many updates and improvements. Updates incl: vinyl windows, 2 Solatubes, roof 2021, eavestroughs with gutter guards, furnace 2021, bathroom 2025, updated white kitchen with walkout to patio, ESA 2011. Unspoiled basement with above-ground windows is ready for you to create your own vision. Lovely covered porch to while away a quiet afternoon birdwatching, greet neighbours or just enjoy morning coffee. This is the kind of neighbourhood where kids walk to local schools, neighbours know each other by name and the tree-lined streets and low traffic make you forget that you are close to everything. Walking distance to Go Train, Rose Theatre, YMCA, many local shops and restaurants. Lots of parks and trails for outdoor recreation opportunities. Festivals, events and ice skating at Gage Park. Close to Shoppers World as well as lots of big box retailers and Sheridan College. Very close to the 410 and with the new LRT along Main Street under construction, this is a great area to invest. Lot with this frontage opens the door to future addition or potential for re-development. No surprises; this is a well looked after home in a great area looking for a new family to call it their own. (id:59911)
Property Details
| MLS® Number | W12214862 |
| Property Type | Single Family |
| Neigbourhood | Ridgehill |
| Community Name | Brampton South |
| Features | Flat Site |
| Parking Space Total | 3 |
| Structure | Patio(s), Porch, Shed |
Building
| Bathroom Total | 1 |
| Bedrooms Above Ground | 3 |
| Bedrooms Total | 3 |
| Appliances | Water Heater, Water Meter, Dryer, Hood Fan, Stove, Washer, Window Coverings, Refrigerator |
| Architectural Style | Bungalow |
| Basement Development | Unfinished |
| Basement Type | Full (unfinished) |
| Construction Style Attachment | Detached |
| Cooling Type | Central Air Conditioning |
| Exterior Finish | Brick |
| Flooring Type | Carpeted, Vinyl |
| Foundation Type | Block |
| Heating Fuel | Natural Gas |
| Heating Type | Forced Air |
| Stories Total | 1 |
| Size Interior | 700 - 1,100 Ft2 |
| Type | House |
| Utility Water | Municipal Water |
Parking
| No Garage |
Land
| Acreage | No |
| Sewer | Sanitary Sewer |
| Size Depth | 72 Ft ,7 In |
| Size Frontage | 101 Ft ,8 In |
| Size Irregular | 101.7 X 72.6 Ft ; S=60.00 W=100.96 |
| Size Total Text | 101.7 X 72.6 Ft ; S=60.00 W=100.96 |
Interested in 3 Gordon Drive, Brampton, Ontario L6Y 2A6?

Leslie Hanson
Salesperson
(416) 450-7750
www.lesliehansonhomes.com/
2575 Dundas Street West
Mississauga, Ontario L5K 2M6
(905) 828-6550
(905) 828-1511
