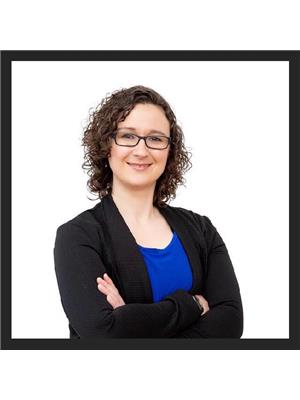$1,249,000
Welcome to 3 Glen Gordon Rd, a beautifully renovated home nestled on a quiet street in the sought after High Park neighbourhood. What a great location, just steps away from the gorgeous High Park and close to the shops and restaurants on the popular Bloor West Village, Junction and Roncesvalles strips. Its in the catchment for top rated Keele Public School and Humberside Collegiate, and the Subway, Go and UP stations are right at your doorstep! The large, private covered porch welcomes you into a spacious and stylish main floor featuring a bright open plan with a feature fireplace, hardwood floors and numerous pot lights. The expansive renovated kitchen has stainless steel appliances, granite counters, plenty of storage and a large breakfast bar - perfect for entertaining with family and friends. There is also a convenient main floor powder room tucked away. The second floor features 4 generous bedrooms and 2 renovated full bathrooms including a 3 piece primary ensuite and a 5 piece main bathroom with double sinks. You can also enjoy the added convenience of a second floor laundry room which can serve as additional closet space. The lower level is finished as an apartment with a separate entrance and its own laundry. It's accessible from the main floor, which offers excellent flexibility for guests, rental income or a home office. The large fenced yard extends across multiple levels, providing private outdoor living space ideal for entertaining, gardening, or playing with the family. What a great opportunity to own a renovated family home in one of west Toronto's best neighbourhoods! (id:59911)
Property Details
| MLS® Number | W12248572 |
| Property Type | Single Family |
| Neigbourhood | High Park North |
| Community Name | High Park North |
| Amenities Near By | Park, Public Transit, Schools |
| Community Features | School Bus |
| Features | Carpet Free |
| Structure | Deck, Porch |
Building
| Bathroom Total | 4 |
| Bedrooms Above Ground | 4 |
| Bedrooms Below Ground | 1 |
| Bedrooms Total | 5 |
| Amenities | Fireplace(s) |
| Appliances | Water Heater - Tankless, Water Heater, Cooktop, Dishwasher, Dryer, Microwave, Oven, Two Washers, Refrigerator |
| Basement Features | Apartment In Basement, Separate Entrance |
| Basement Type | N/a |
| Construction Style Attachment | Semi-detached |
| Cooling Type | Central Air Conditioning |
| Exterior Finish | Brick |
| Fireplace Present | Yes |
| Fireplace Total | 1 |
| Flooring Type | Hardwood |
| Foundation Type | Brick |
| Half Bath Total | 1 |
| Heating Fuel | Natural Gas |
| Heating Type | Forced Air |
| Stories Total | 2 |
| Size Interior | 1,500 - 2,000 Ft2 |
| Type | House |
| Utility Water | Municipal Water |
Parking
| No Garage |
Land
| Acreage | No |
| Fence Type | Fully Fenced, Fenced Yard |
| Land Amenities | Park, Public Transit, Schools |
| Sewer | Sanitary Sewer |
| Size Depth | 110 Ft |
| Size Frontage | 17 Ft ,10 In |
| Size Irregular | 17.9 X 110 Ft ; Includes Extra Parcel (see Survey) |
| Size Total Text | 17.9 X 110 Ft ; Includes Extra Parcel (see Survey) |
| Zoning Description | Residential |
Utilities
| Cable | Available |
| Electricity | Available |
| Sewer | Available |
Interested in 3 Glen Gordon Road, Toronto, Ontario M6P 1B7?

David Paul Proulx
Salesperson
www.smithproulx.ca/
www.facebook.com/westtorontorealestate/
twitter.com/daveandingrid
ca.linkedin.com/in/proulxdave
1678 Bloor St., West
Toronto, Ontario M6P 1A9
(416) 769-1616
(416) 769-1524
www.remaxwest.com

Renee Proulx
Salesperson
www.smithproulx.ca
1678 Bloor St., West
Toronto, Ontario M6P 1A9
(416) 769-1616
(416) 769-1524
www.remaxwest.com

Ingrid Smith
Salesperson
www.smithproulxteam.com/
www.facebook.com/westtorontorealestate/
twitter.com/daveandingrid
ca.linkedin.com/in/proulxdave
1678 Bloor St., West
Toronto, Ontario M6P 1A9
(416) 769-1616
(416) 769-1524
www.remaxwest.com























