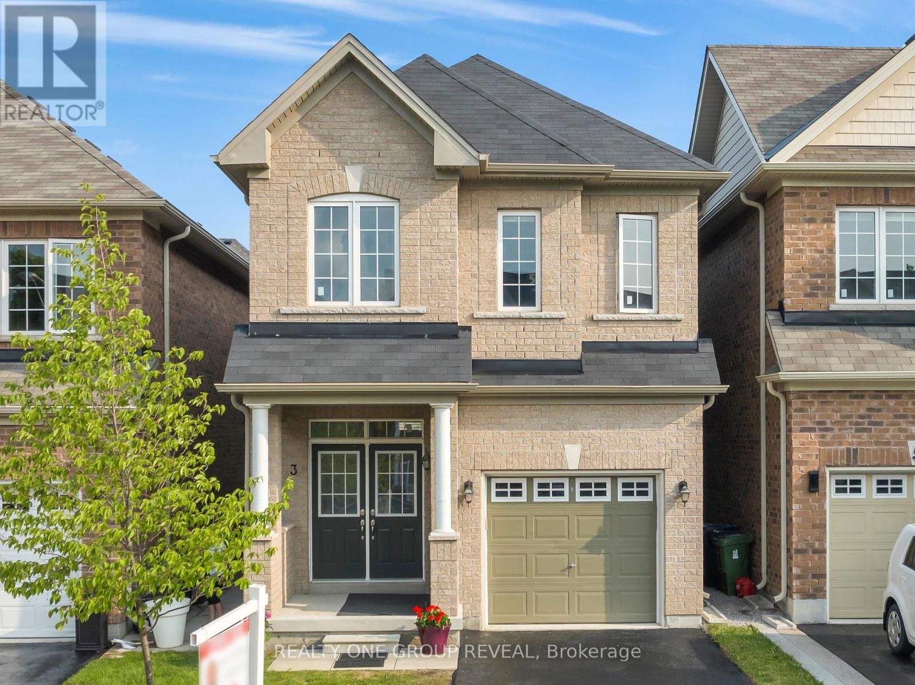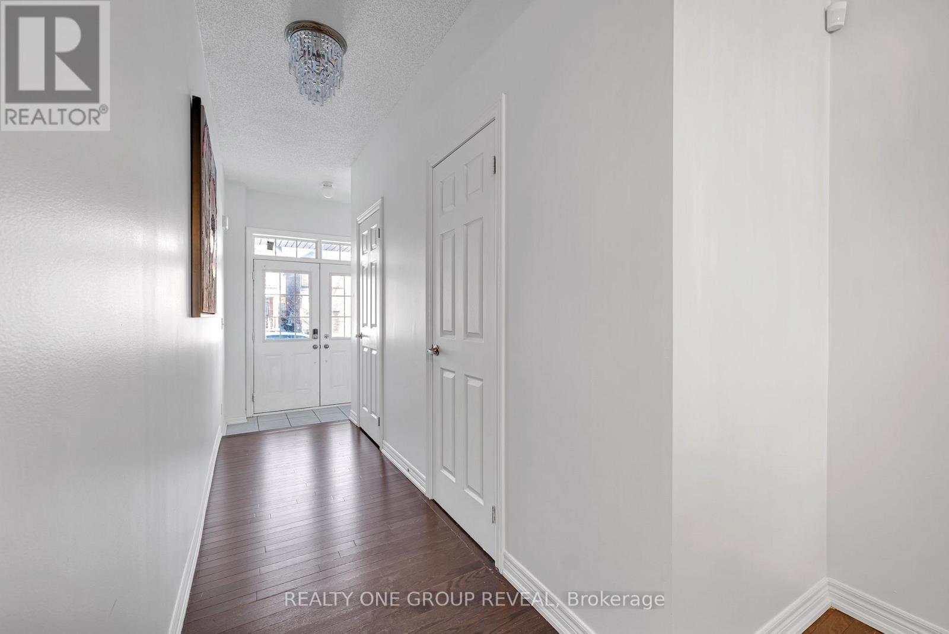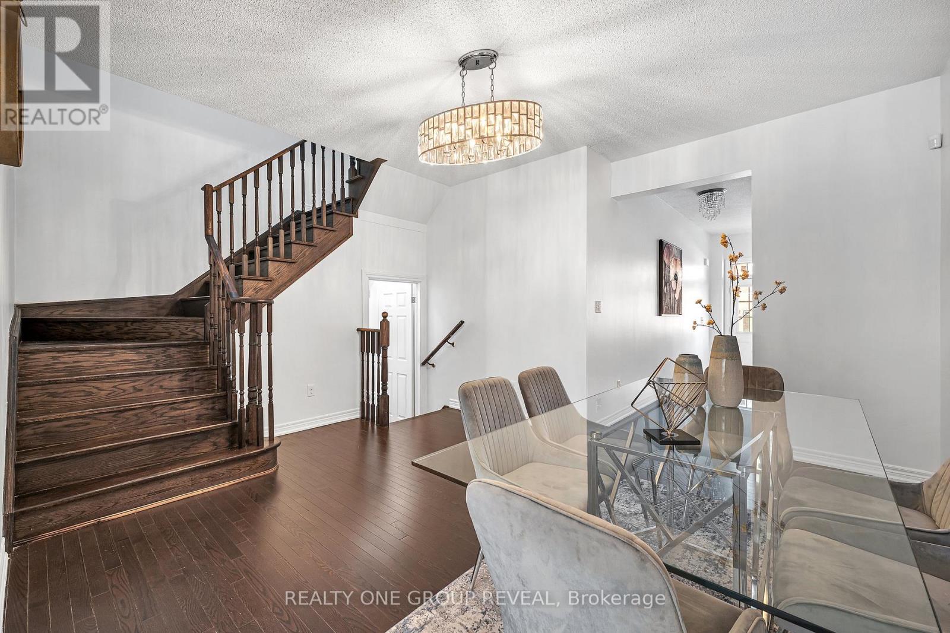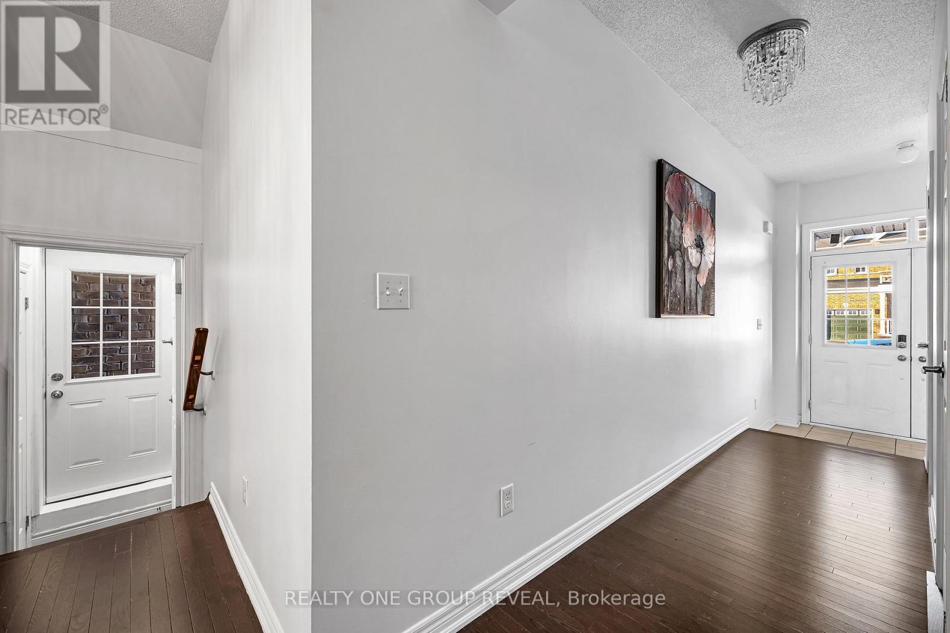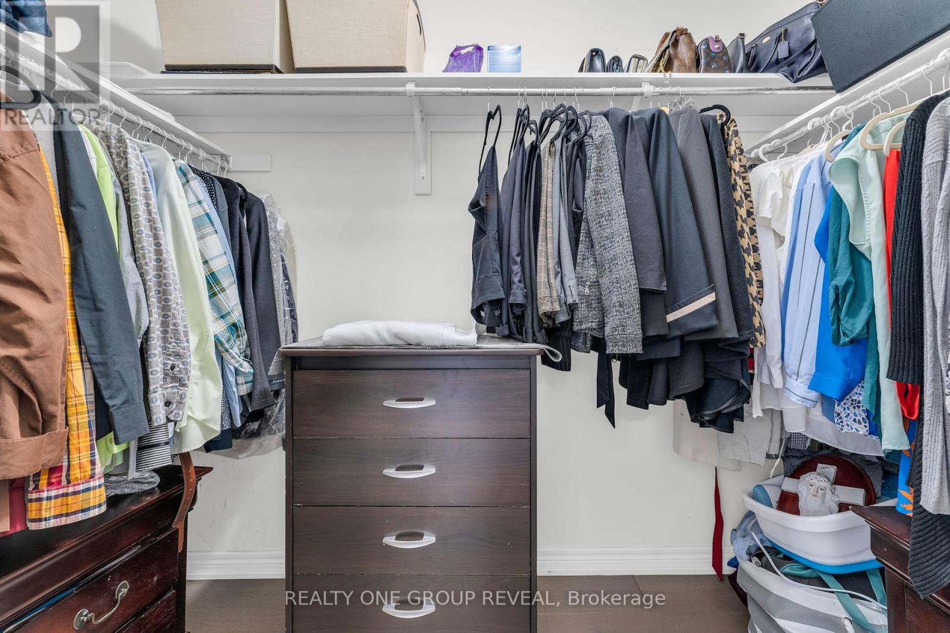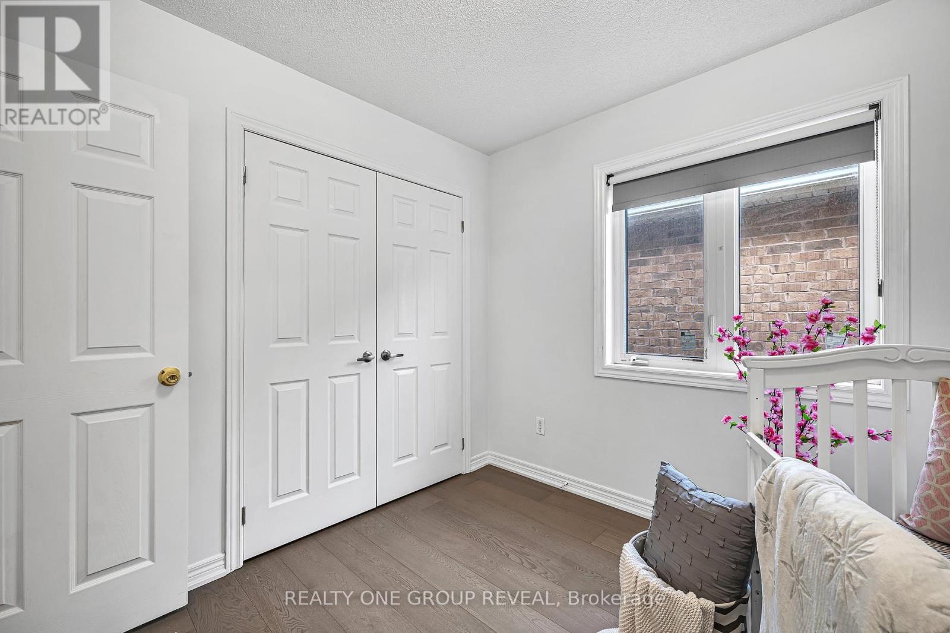$1,399,999
Welcome to 3 Erinview Terrace, a Rare Opportunity in a Prime Etobicoke Location! Built in 2016, this beautifully designed 4-bedroom, 5-bathroom home offers the perfect blend of modern style and functional living. Situated on a desirable, family-friendly street, this property stands out especially at this price point, where homes with five bathrooms are hard to find. Step inside to soaring 9-foot ceilings and a bright, open layout. The main level features a spacious living and dining area, a sleek kitchen, and a powder room. Upstairs, you'll find four generously sized bedrooms and three full bathrooms, including a primary suite with its own en-suite. The fully finished basement with a private side entrance adds incredible value and versatility, featuring two additional bedrooms, a kitchenette, and a 3-piece bath ideal for an in-law suite, guest space, or rental opportunity. Location is unbeatable: Just a short walk to the brand-new Renforth Station, set to open this year, with quick access to Highways 427 & 401 and Pearson Airport. Nearby parks, a public library, and the highly regarded Michael Power High School make this a perfect home for families and professionals alike. Don't miss this incredible opportunity to own a modern, move-in-ready home in one of Etobicoke's most convenient and growing neighborhoods. (id:59911)
Property Details
| MLS® Number | W12081736 |
| Property Type | Single Family |
| Neigbourhood | Eringate-Centennial-West Deane |
| Community Name | Eringate-Centennial-West Deane |
| Features | In-law Suite |
| Parking Space Total | 2 |
Building
| Bathroom Total | 5 |
| Bedrooms Above Ground | 4 |
| Bedrooms Below Ground | 2 |
| Bedrooms Total | 6 |
| Appliances | Dryer, Stove, Washer, Window Coverings, Two Refrigerators |
| Basement Development | Finished |
| Basement Features | Separate Entrance |
| Basement Type | N/a (finished) |
| Construction Style Attachment | Detached |
| Cooling Type | Central Air Conditioning |
| Exterior Finish | Brick |
| Flooring Type | Hardwood, Laminate |
| Foundation Type | Concrete |
| Half Bath Total | 1 |
| Heating Fuel | Natural Gas |
| Heating Type | Forced Air |
| Stories Total | 2 |
| Size Interior | 1,500 - 2,000 Ft2 |
| Type | House |
| Utility Water | Municipal Water |
Parking
| Attached Garage | |
| Garage |
Land
| Acreage | No |
| Sewer | Sanitary Sewer |
| Size Depth | 108 Ft ,8 In |
| Size Frontage | 6 Ft ,3 In |
| Size Irregular | 6.3 X 108.7 Ft |
| Size Total Text | 6.3 X 108.7 Ft |
Interested in 3 Erinview Terrace, Toronto, Ontario M9C 0C3?
Kal Tadesse
Salesperson
www.kalrealestate.ca/
813 Dundas St West #1
Whitby, Ontario L1N 2N6
(905) 233-2461
(905) 233-2462
www.realtyonegroupreveal.ca/
