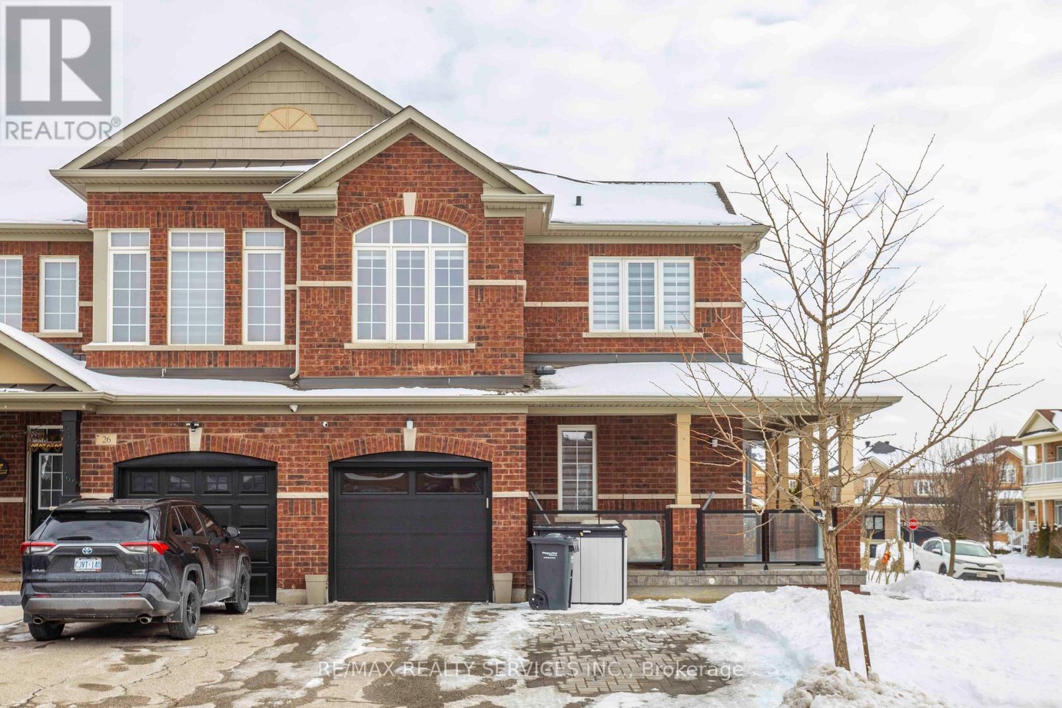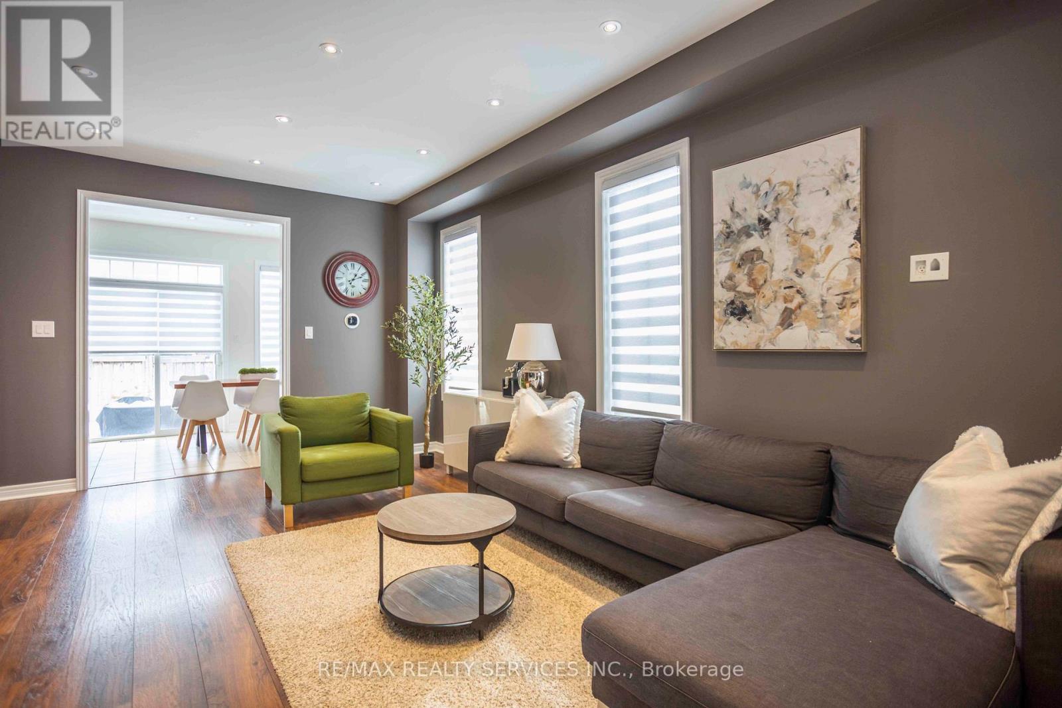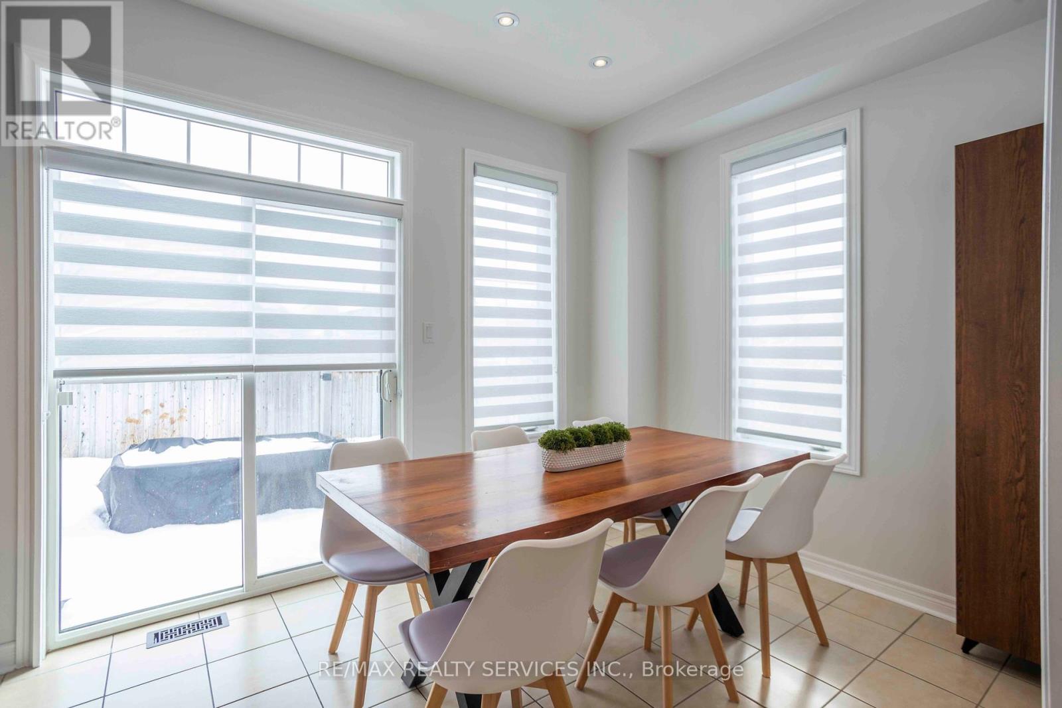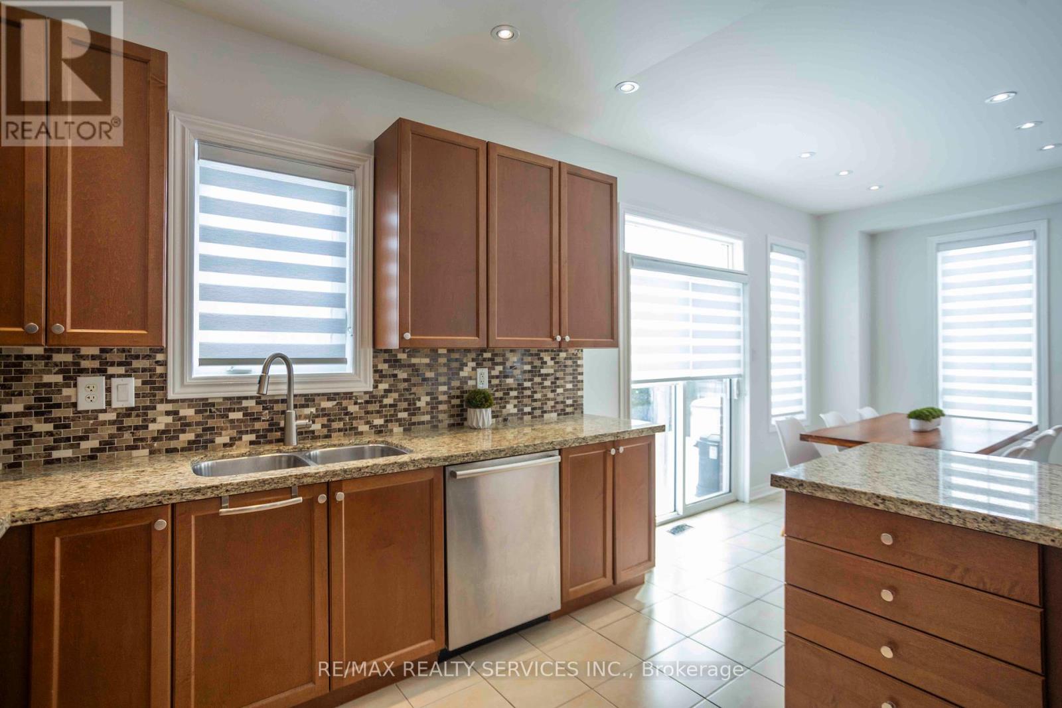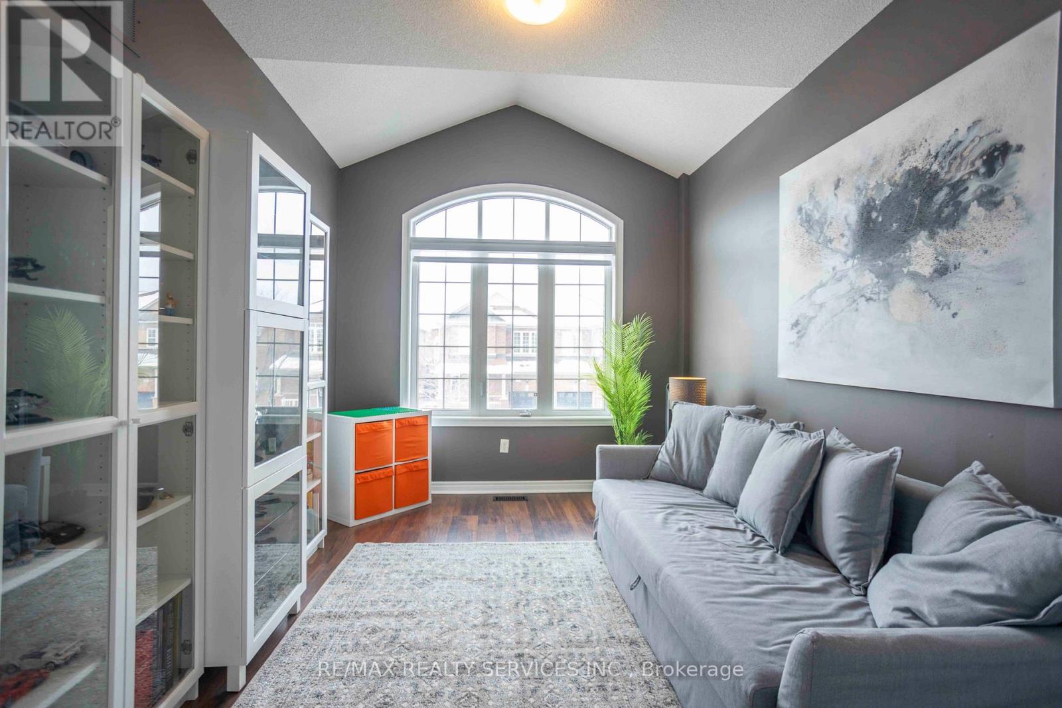$938,800
This beautifully upgraded semi-detached home sits on a corner lot and features a wraparound glass porch railing with automatic porch lights, an extended concrete driveway, and a 1-car garage. Inside, enjoy modern finishes, including laminated flooring, central vacuum, Decora switches, and pot lights. The kitchen boasts a ceramic floor, built-in appliances, stainless steel appliances, granite countertops, a marble backsplash, and a walkout to the garden. The family room offers additional space with a bright window. The primary bedroom features a walk-in closet and a luxurious 4-piece ensuite with a standalone tub, floating vanity with storage, and a sunken mirror cabinet. The other two bedrooms have built-in closet storage. The finished basement includes vinyl flooring, a spacious rec room, and a separate entrance through the garage.. Upgrades include a Glass porch railing (2021), storm door (2023), Zebra blinds pure white (2023), Stainless steel refrigerator (2023), Main floor paint (2024), Garage door (2024), and a lot more! Located in a sought-after neighborhood close to schools, parks, shopping, and transit, - this is an opportunity you don't want to miss! (id:54662)
Property Details
| MLS® Number | W11970665 |
| Property Type | Single Family |
| Community Name | Brampton North |
| Features | Carpet Free |
| Parking Space Total | 3 |
Building
| Bathroom Total | 4 |
| Bedrooms Above Ground | 4 |
| Bedrooms Total | 4 |
| Appliances | Dishwasher, Dryer, Refrigerator, Stove, Washer, Window Coverings |
| Basement Development | Finished |
| Basement Features | Separate Entrance |
| Basement Type | N/a (finished) |
| Construction Style Attachment | Semi-detached |
| Cooling Type | Central Air Conditioning |
| Exterior Finish | Brick |
| Fireplace Present | Yes |
| Flooring Type | Laminate, Ceramic, Hardwood |
| Foundation Type | Concrete |
| Half Bath Total | 1 |
| Heating Fuel | Natural Gas |
| Heating Type | Forced Air |
| Stories Total | 2 |
| Type | House |
| Utility Water | Municipal Water |
Parking
| Attached Garage |
Land
| Acreage | No |
| Sewer | Sanitary Sewer |
| Size Depth | 88 Ft ,6 In |
| Size Frontage | 35 Ft ,3 In |
| Size Irregular | 35.3 X 88.5 Ft |
| Size Total Text | 35.3 X 88.5 Ft |
Interested in 3 Clovetree Gate, Brampton, Ontario L7A 0L7?

Kapil Marwaha
Salesperson
www.mistersold.ca/
@misters0ld/
295 Queen Street East
Brampton, Ontario L6W 3R1
(905) 456-1000
(905) 456-1924




