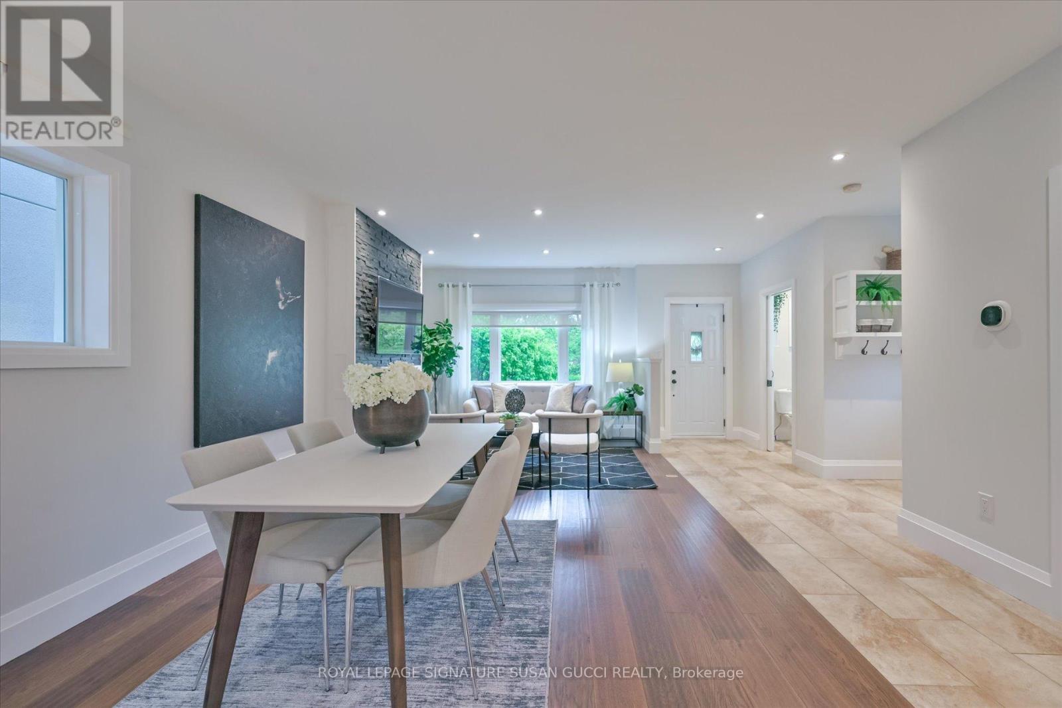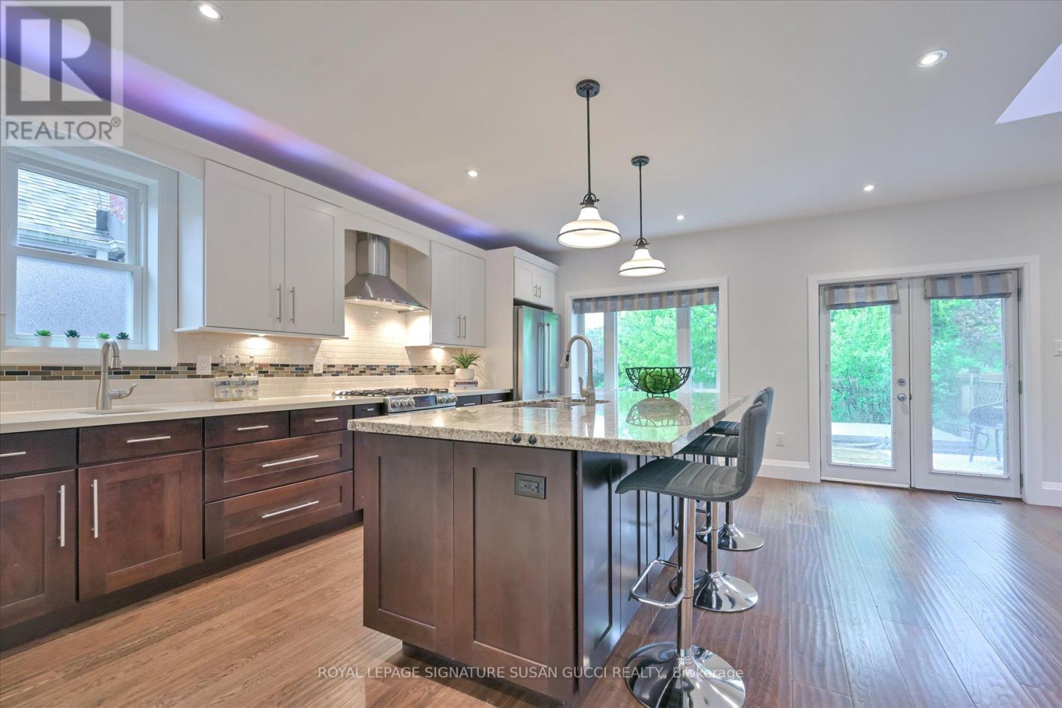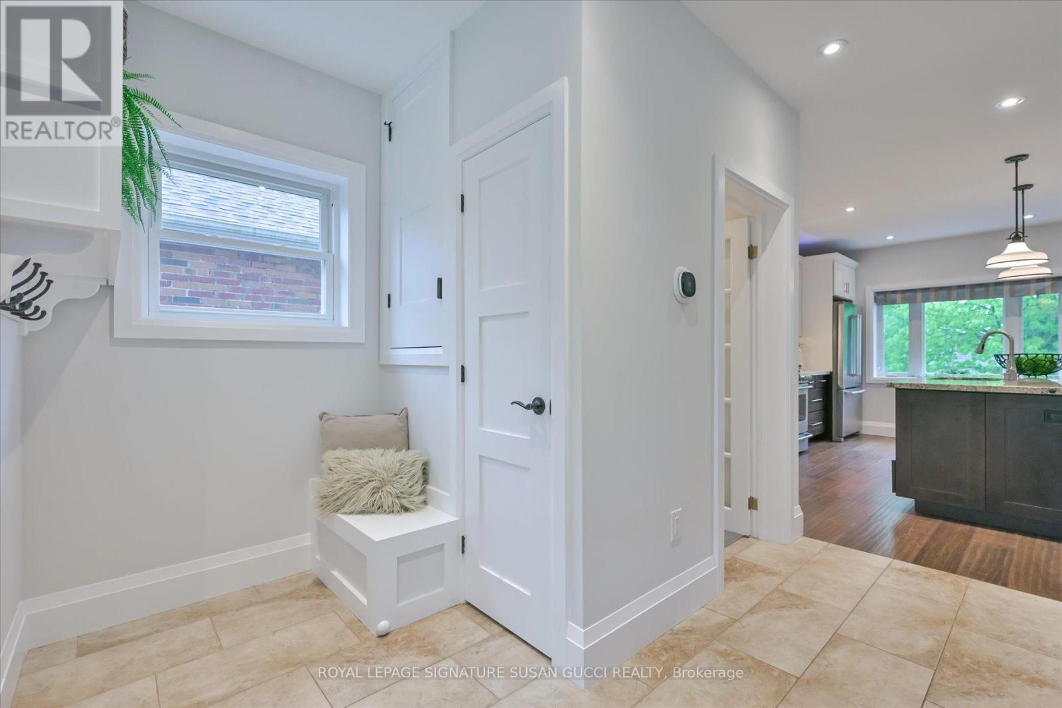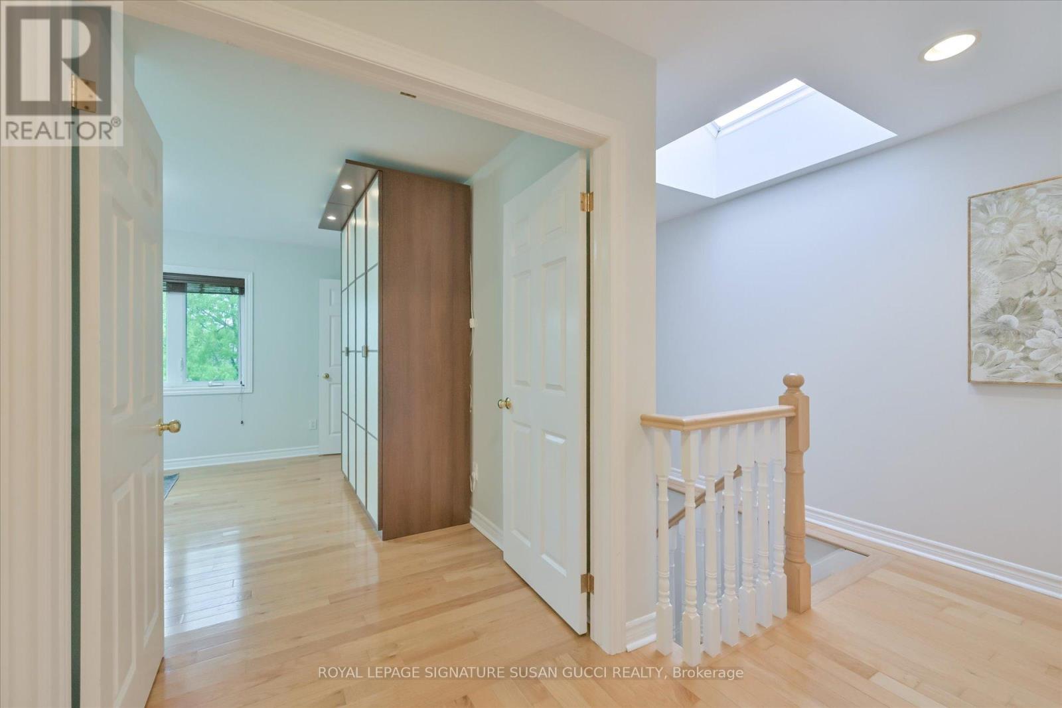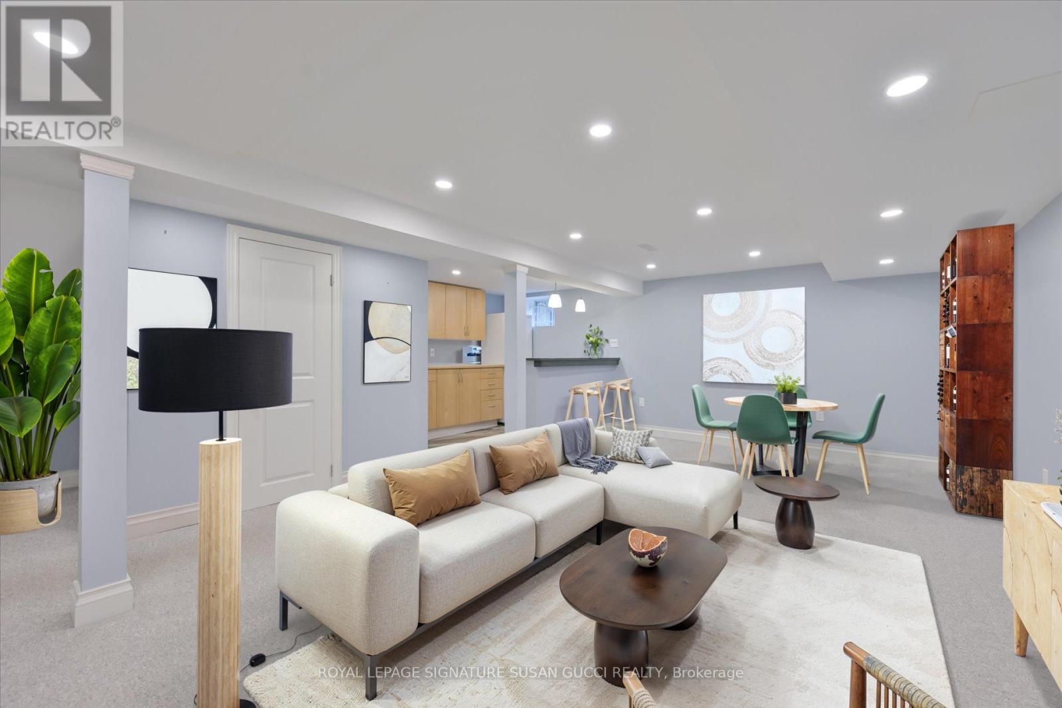$1,489,000
Welcome to 3 Athlone Road - a charming, timeless two-storey home nestled on a quiet, family-friendly street in one of the east ends most sought-after neighbourhoods. This warm and inviting 3-bedroom gem checks all the boxes for modern living while offering the comfort and character of a classic home. Step inside and be greeted by a bright, open-concept floor plan that flows seamlessly from living to dining to kitchen an ideal space for entertaining or simply enjoying everyday moments.At the heart of the home is a beautifully renovated, oversized kitchen featuring a massive island that comfortably seats six perfect for casual meals, morning coffee, or gathering with friends. You'll love the abundance of storage, including a brilliantly designed hideaway pantry tucked under the stairs: a clever and stylish use of space that makes this kitchen as functional as it is beautiful. Walk out from the kitchen to a private deck where summer BBQs and quiet mornings become part of your routine. At the end of the day, unwind in your very own year-round hot tub a true staycation luxury tucked into a lush, extra-deep backyard oasis with 125 ft of serene, tree-lined views. The long private driveway easily fits four cars, while the separate side entrance offers incredible potential for an in-law suite or income-generating unit just add a stovetop to the existing kitchen setup. Downstairs, enjoy a spacious rec room perfect for kids' to play, movie nights, or casual hangouts, along with an oversized utility room and tucked-away laundry area offering ample storage and functionality. Location-wise, its hard to beat: steps to Dieppe Park, top-rated schools (Diefenbaker & Cosburn), easy access to bike lanes, the DVP, Greenwood subway, and all the vibrant shopping and dining of the Danforth. Whether you're upsizing, investing, or planting roots, 3 Athlone is ready to welcome you home. **OPEN HOUSE SAT MAY 24 & SUN MAY 25, 2:00-4:00PM** (id:59911)
Property Details
| MLS® Number | E12163803 |
| Property Type | Single Family |
| Neigbourhood | East York |
| Community Name | East York |
| Amenities Near By | Hospital, Public Transit, Park |
| Community Features | Community Centre |
| Parking Space Total | 4 |
| Structure | Shed |
Building
| Bathroom Total | 3 |
| Bedrooms Above Ground | 3 |
| Bedrooms Total | 3 |
| Age | 51 To 99 Years |
| Amenities | Fireplace(s) |
| Basement Development | Finished |
| Basement Features | Separate Entrance |
| Basement Type | N/a (finished) |
| Construction Style Attachment | Detached |
| Cooling Type | Central Air Conditioning |
| Exterior Finish | Brick, Stucco |
| Fireplace Present | Yes |
| Fireplace Total | 1 |
| Flooring Type | Hardwood, Carpeted, Laminate, Concrete |
| Foundation Type | Block |
| Half Bath Total | 1 |
| Heating Fuel | Natural Gas |
| Heating Type | Forced Air |
| Stories Total | 2 |
| Size Interior | 1,100 - 1,500 Ft2 |
| Type | House |
| Utility Water | Municipal Water |
Parking
| No Garage |
Land
| Acreage | No |
| Fence Type | Fenced Yard |
| Land Amenities | Hospital, Public Transit, Park |
| Sewer | Sanitary Sewer |
| Size Depth | 125 Ft |
| Size Frontage | 31 Ft |
| Size Irregular | 31 X 125 Ft |
| Size Total Text | 31 X 125 Ft |
Interested in 3 Athlone Road, Toronto, Ontario M4J 4H1?

Susan Gucci
Broker
www.susangucci.com/
1062 Coxwell Ave
Toronto, Ontario M4C 3G5
(416) 443-0300
HTTP://www.susangucci.com







