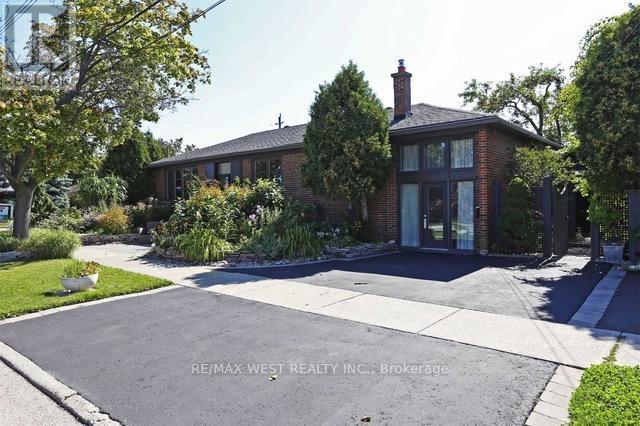$1,850 Monthly
Bachelor unit On A Quiet And Very Desirable Residential Neighborhood With 1 spacious Bedroom, Large Open concept Kitchen with Living Room Area, Bright And Spacious. Storage room. Ensuite Laundry And 1 Parking Space Available. Fantastic Backyard To Share With Bbq Area. Near School And Easy Access To Major Hwy. Don't Miss It! (id:54662)
Property Details
| MLS® Number | W12019012 |
| Property Type | Single Family |
| Neigbourhood | Kingsview Village-The Westway |
| Community Name | Kingsview Village-The Westway |
| Amenities Near By | Park, Public Transit, Schools |
| Community Features | Community Centre |
| Features | Carpet Free |
| Parking Space Total | 1 |
Building
| Bathroom Total | 1 |
| Bedrooms Above Ground | 1 |
| Bedrooms Total | 1 |
| Appliances | Dryer, Stove, Washer, Refrigerator |
| Architectural Style | Bungalow |
| Construction Style Attachment | Detached |
| Cooling Type | Central Air Conditioning |
| Exterior Finish | Brick |
| Flooring Type | Laminate |
| Heating Fuel | Natural Gas |
| Heating Type | Forced Air |
| Stories Total | 1 |
| Size Interior | 700 - 1,100 Ft2 |
| Type | House |
| Utility Water | Municipal Water |
Parking
| No Garage |
Land
| Acreage | No |
| Land Amenities | Park, Public Transit, Schools |
| Sewer | Sanitary Sewer |
Interested in 3 - 5 Fenley Drive, Toronto, Ontario M9R 1M3?
Elisabeth Correia
Salesperson
www.elisabethcorreia.ca/
www.facebook.com/liz.sold/
twitter.com/correia_liz
www.linkedin.com/in/elisabeth-correia-68b9112b/
1678 Bloor St., West
Toronto, Ontario M6P 1A9
(416) 769-1616
(416) 769-1524
www.remaxwest.com







