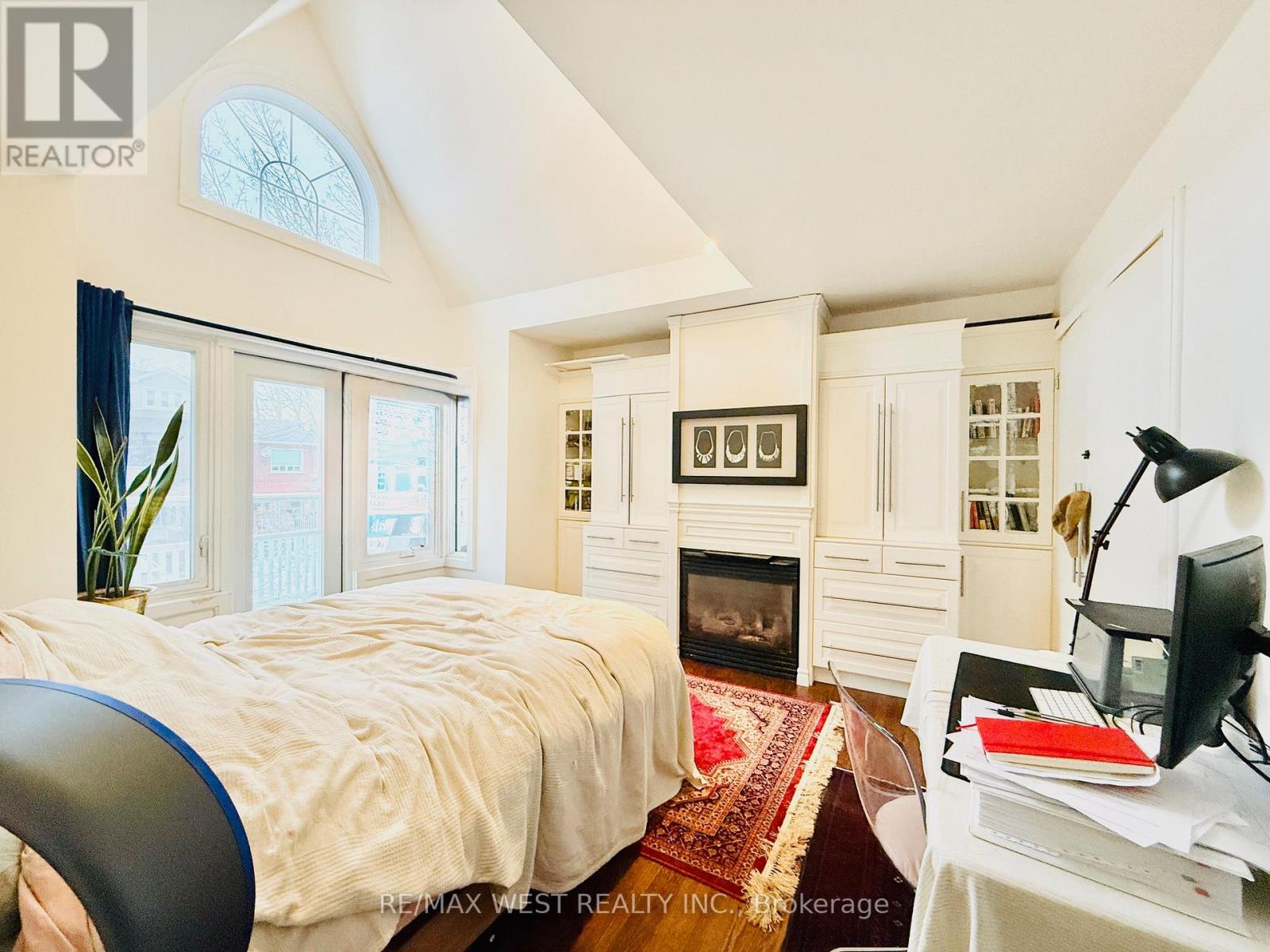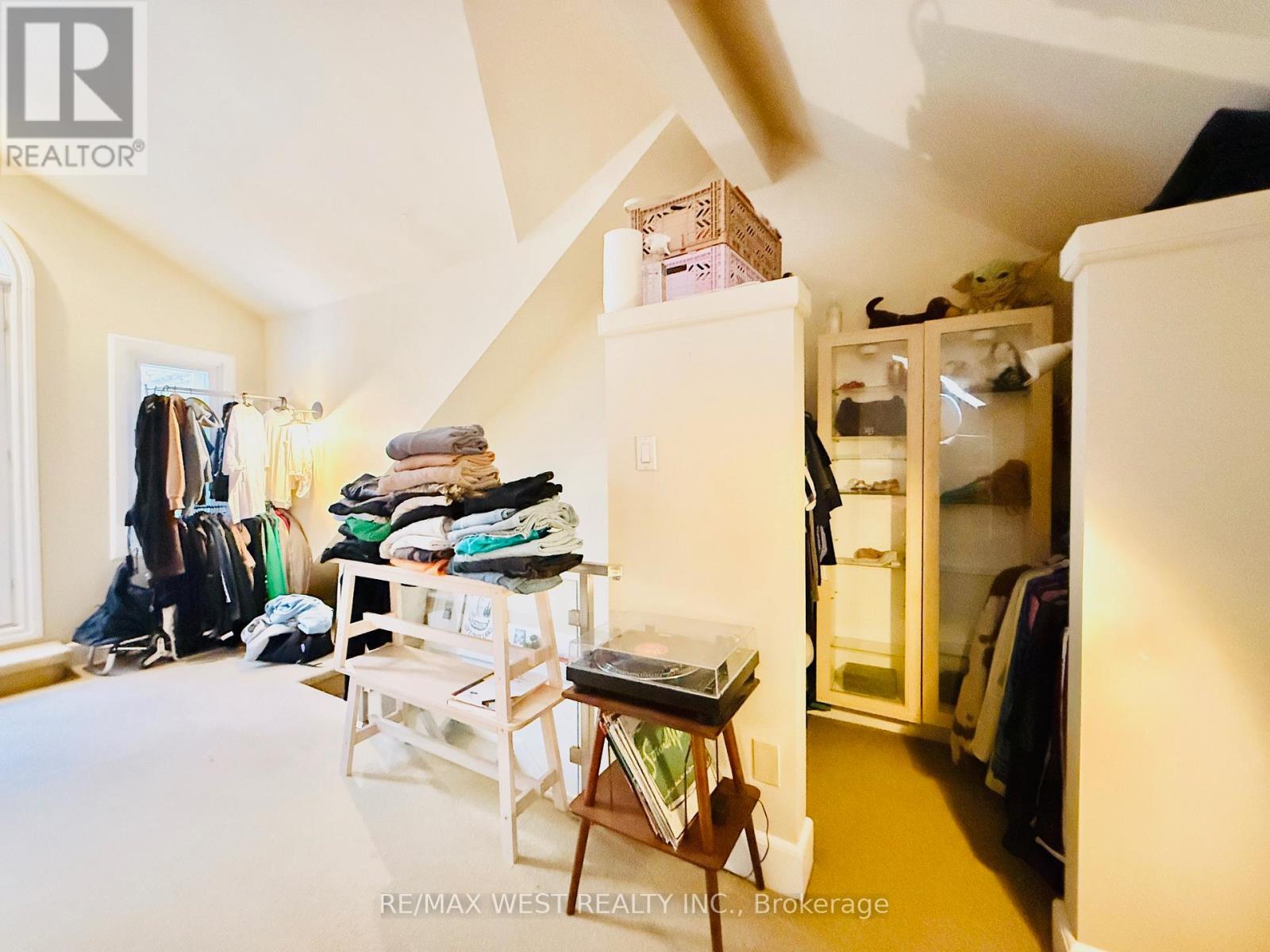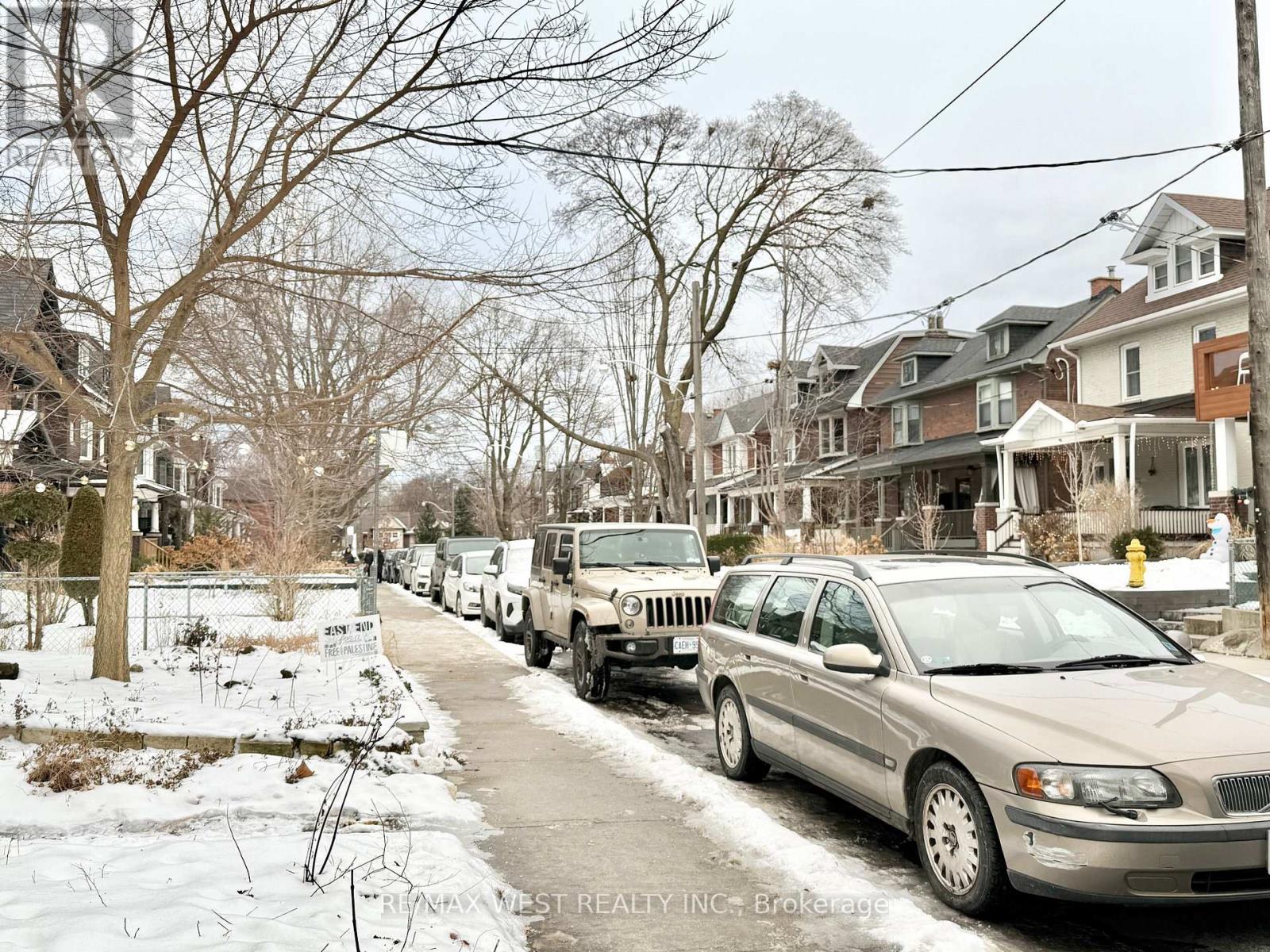$3,050 Monthly
Spacious 2 Bedroom Suite on the 2nd & 3rd level of an Extra Wide Semi-Detached Home. Situated in Prime Leslieville, on a lovely one-way tree-lined street. Both Bedrooms are very spacious and each has its own gas fireplace and outdoor space. The bedroom on the lower level has vaulted cathedral ceilings, built-in in organizers/drawers, gas fireplace and walkout to a wide & spacious balcony. The primary bedroom on the upper level is massive! It has a gas fireplace, walk-in closet and a walk-out to a south facing balcony. The living room, dining room and kitchen is an open concept layout. Laminate flooring on the lower level and carpet on the upper level (will be stream cleaned). Ensuite laundry. Fantastic location - Minutes walk to Greenwood Park(Ice rink, Dog Park, Farmer's Market, Outdoor Pool) and public transit, short drive or run to to Woodbine Beach/Thomson Park, and easy access to Toronto Downtown Core. Paid Permit street parking available from the City. (id:54662)
Property Details
| MLS® Number | E11968430 |
| Property Type | Single Family |
| Community Name | South Riverdale |
| Features | In Suite Laundry |
Building
| Bathroom Total | 1 |
| Bedrooms Above Ground | 2 |
| Bedrooms Total | 2 |
| Basement Development | Finished |
| Basement Type | N/a (finished) |
| Construction Style Attachment | Semi-detached |
| Cooling Type | Central Air Conditioning |
| Exterior Finish | Brick |
| Fireplace Present | Yes |
| Flooring Type | Carpeted |
| Foundation Type | Unknown |
| Heating Fuel | Natural Gas |
| Heating Type | Forced Air |
| Stories Total | 3 |
| Type | House |
| Utility Water | Municipal Water |
Land
| Acreage | No |
| Sewer | Sanitary Sewer |
Interested in 2nd & 3rd Floor - 33 Sandford Avenue, Toronto, Ontario M4L 2E6?
Sonia Wong
Salesperson
(866) 812-6105
www.wongsisters.com/
www.facebook.com/wongsistersrealestate
1678 Bloor St., West
Toronto, Ontario M6P 1A9
(416) 769-1616
(416) 769-1524
www.remaxwest.com
Sandra Wong
Broker
www.wongsisters.com/
www.facebook.com/wongsistersrealestate
1678 Bloor St., West
Toronto, Ontario M6P 1A9
(416) 769-1616
(416) 769-1524
www.remaxwest.com






















