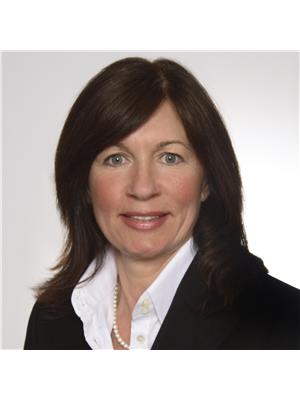$3,190 Monthly
The best value in the Humewood-Cedarvale neighborhood, perfect for your growing family with work-from-home potential. This absolutely adorable bungalow offers 2 + 1 bedrooms, work space, laneway parking off the garden with a shed and patio. Renovated open concept main floor living, dining, generous kitchen with island breakfast bar that seats 4, has built-in SS oven & microwave, separate island glass cooktop featuring an overhead exhaust fan, SS fridge, and dishwasher. Two bedrooms with generous organized closets. The main bathroom offers a huge deep luxury bathtub and double vanity. Living space extends to the basement with an additional 3rd bedroom, 3 pc washroom + rec room & office space. Many organized storage spaces. Front and rear garden entrances. Very private fenced treed backyard with deck and garden shed + gate to laneway parking. Walk to vibrant St Clair West for great resto's, Boutique's, Cafe's, and Transit + Vaughan Rd for The Friendly Butcher. Parks, Recreation Center, and great schools are nearby. Do not miss this opportunity for you and your growing family. Book a viewing today. (id:59911)
Property Details
| MLS® Number | C12266243 |
| Property Type | Single Family |
| Neigbourhood | York |
| Community Name | Humewood-Cedarvale |
| Amenities Near By | Park, Public Transit, Schools |
| Community Features | Community Centre |
| Features | Lane, In Suite Laundry |
| Parking Space Total | 1 |
| Structure | Porch, Patio(s), Shed |
Building
| Bathroom Total | 2 |
| Bedrooms Above Ground | 2 |
| Bedrooms Below Ground | 1 |
| Bedrooms Total | 3 |
| Age | 100+ Years |
| Appliances | Oven - Built-in, Range, Cooktop, Dishwasher, Dryer, Microwave, Oven, Storage Shed, Washer, Refrigerator |
| Architectural Style | Bungalow |
| Basement Development | Finished |
| Basement Type | N/a (finished) |
| Construction Style Attachment | Semi-detached |
| Cooling Type | Central Air Conditioning |
| Exterior Finish | Aluminum Siding |
| Flooring Type | Hardwood, Carpeted |
| Heating Fuel | Natural Gas |
| Heating Type | Forced Air |
| Stories Total | 1 |
| Size Interior | 700 - 1,100 Ft2 |
| Type | House |
| Utility Water | Municipal Water |
Parking
| No Garage |
Land
| Acreage | No |
| Fence Type | Fenced Yard |
| Land Amenities | Park, Public Transit, Schools |
| Landscape Features | Landscaped |
| Sewer | Sanitary Sewer |
| Size Depth | 129 Ft ,9 In |
| Size Frontage | 16 Ft ,3 In |
| Size Irregular | 16.3 X 129.8 Ft |
| Size Total Text | 16.3 X 129.8 Ft |
Interested in 297 Wychwood Avenue, Toronto, Ontario M6C 2T6?

Veronica Piper
Broker
www.veronicapiper.com/
55 St.clair Avenue West #255
Toronto, Ontario M4V 2Y7
(416) 921-1112
(416) 921-7424
www.centraltoronto.net/




















