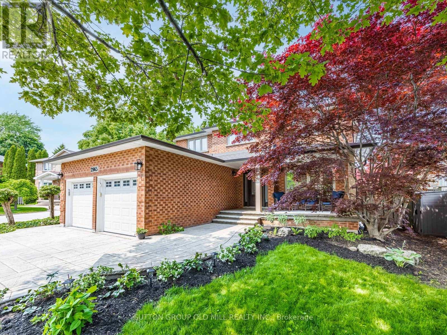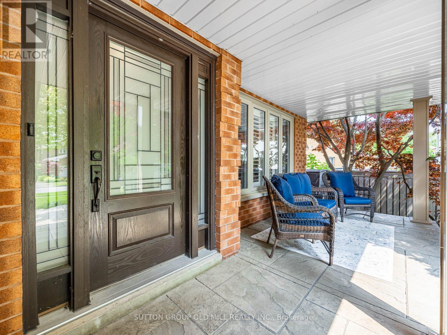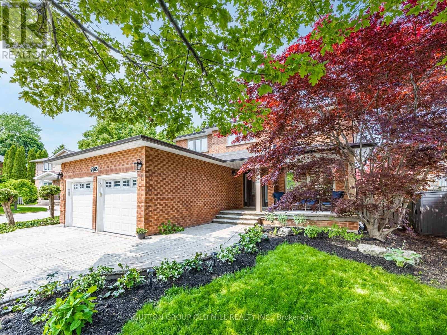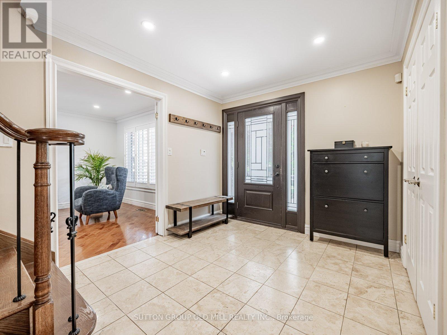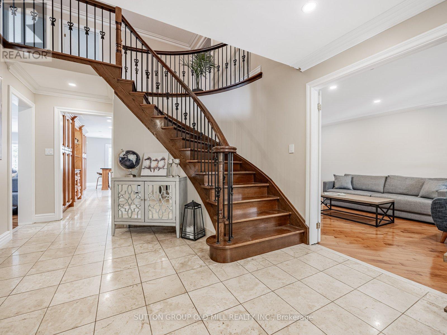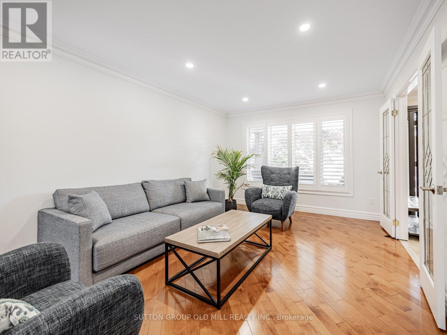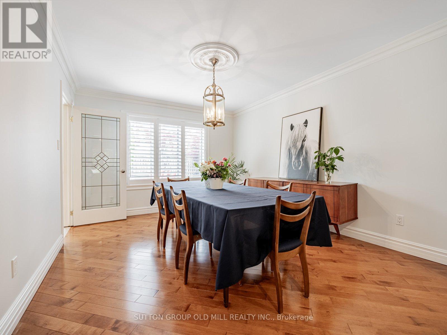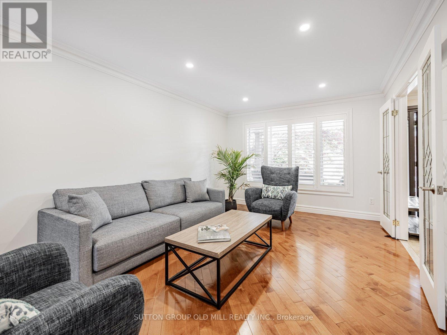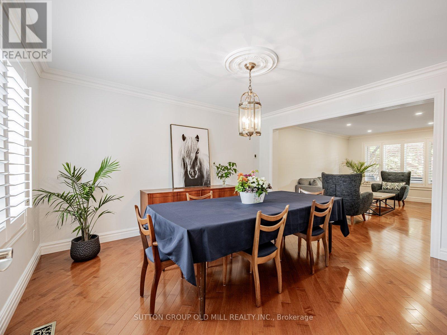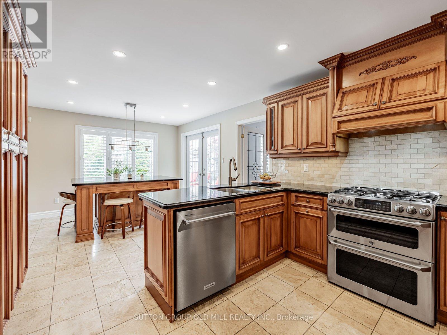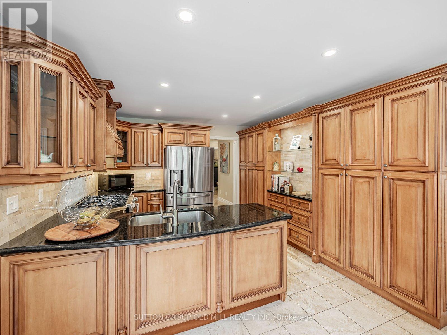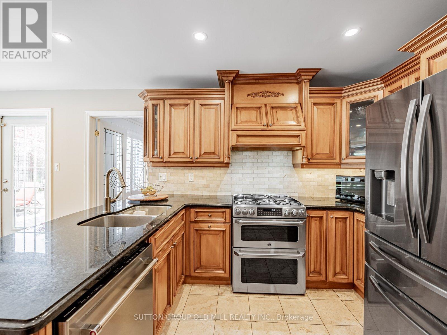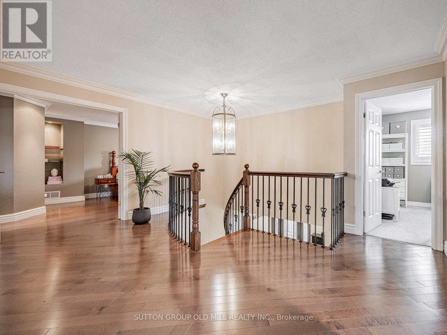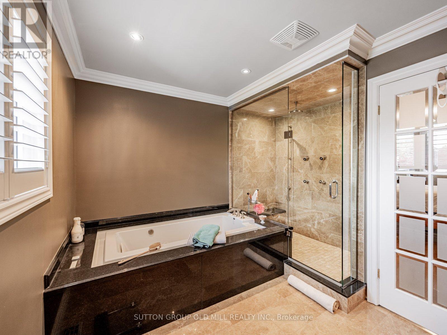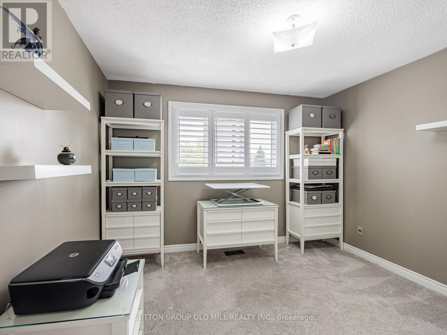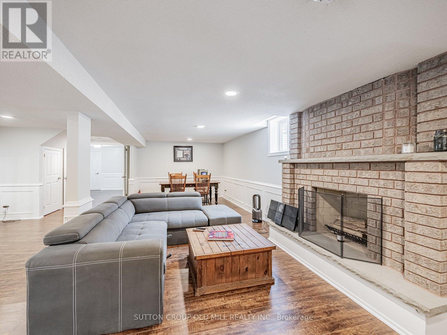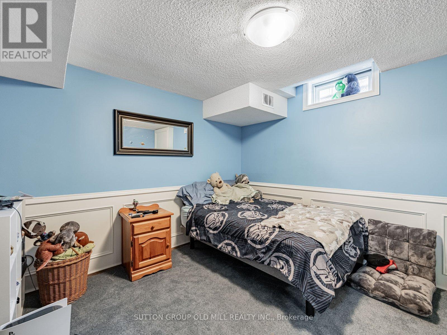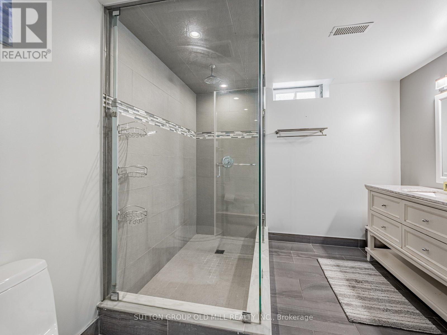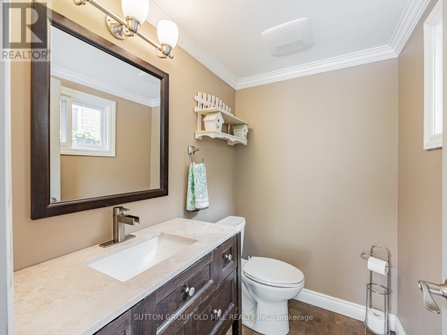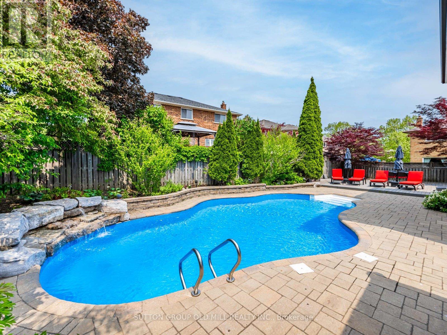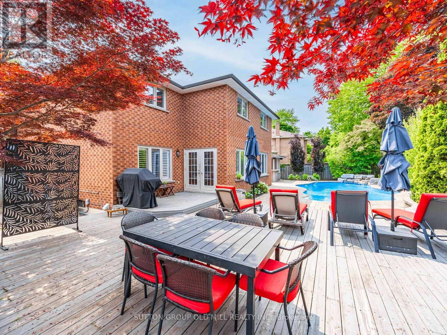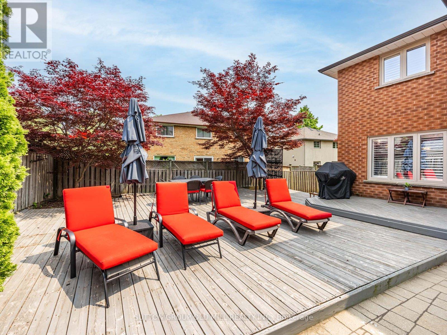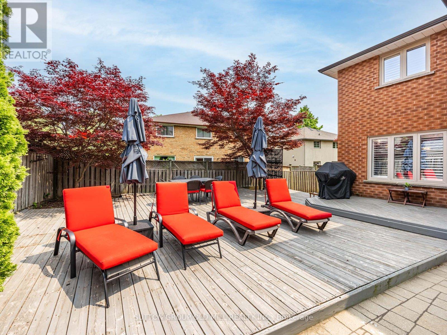$1,999,000
2965 Mulberry Dr In The Sought-After Clearview Oakville Neighbourhood. Just Minutes Away From Top-Rated Schools, Parks, Walking trails, Clarkson Go & MAjor Highways. This Well-Kept 4 + 1 bedroom Detached 2 Storey Home Features Functional Layout, MAple Hardwood Flooring Throughout, Crown Moulding & Laundry/Mudroom On Main Floor. Eat-In Kitchen W/Custom Maple Cabinets, Gas Stove & Large Island With Granite Countertops. The backyard Is A Entertainers Delight, Large Decl, Ample Space For Lounge Chairs/ Patio Furniture, Interlocking Stone, In-Ground Salt Water Pool W/ Waterfall & Cabana W/ 2Pc Washroom. Fully Furnished Basement With 1 Bedroom, Open Living Space, Full Kitchen & 4 Pc Washroom W/ Stand Up Shower. Perfect Home For Multigenerational Family. (id:59911)
Property Details
| MLS® Number | W12200609 |
| Property Type | Single Family |
| Neigbourhood | Clearview |
| Community Name | 1004 - CV Clearview |
| Features | In-law Suite |
| Parking Space Total | 4 |
| Pool Features | Salt Water Pool |
| Pool Type | Inground Pool |
Building
| Bathroom Total | 4 |
| Bedrooms Above Ground | 4 |
| Bedrooms Below Ground | 1 |
| Bedrooms Total | 5 |
| Appliances | Range, Dishwasher, Dryer, Stove, Washer, Two Refrigerators |
| Basement Development | Finished |
| Basement Type | N/a (finished) |
| Construction Style Attachment | Detached |
| Cooling Type | Central Air Conditioning |
| Exterior Finish | Brick |
| Fireplace Present | Yes |
| Flooring Type | Hardwood, Ceramic, Carpeted |
| Foundation Type | Concrete, Brick |
| Half Bath Total | 1 |
| Heating Fuel | Natural Gas |
| Heating Type | Forced Air |
| Stories Total | 2 |
| Size Interior | 2,500 - 3,000 Ft2 |
| Type | House |
| Utility Water | Municipal Water |
Parking
| Attached Garage | |
| Garage |
Land
| Acreage | No |
| Sewer | Sanitary Sewer |
| Size Depth | 120 Ft ,1 In |
| Size Frontage | 51 Ft ,7 In |
| Size Irregular | 51.6 X 120.1 Ft |
| Size Total Text | 51.6 X 120.1 Ft |
Interested in 2965 Mulberry Drive, Oakville, Ontario L6J 7H8?
Tim Shaqiri
Salesperson
74 Jutland Rd #40
Toronto, Ontario M8Z 0G7
(416) 234-2424
(416) 234-2323
