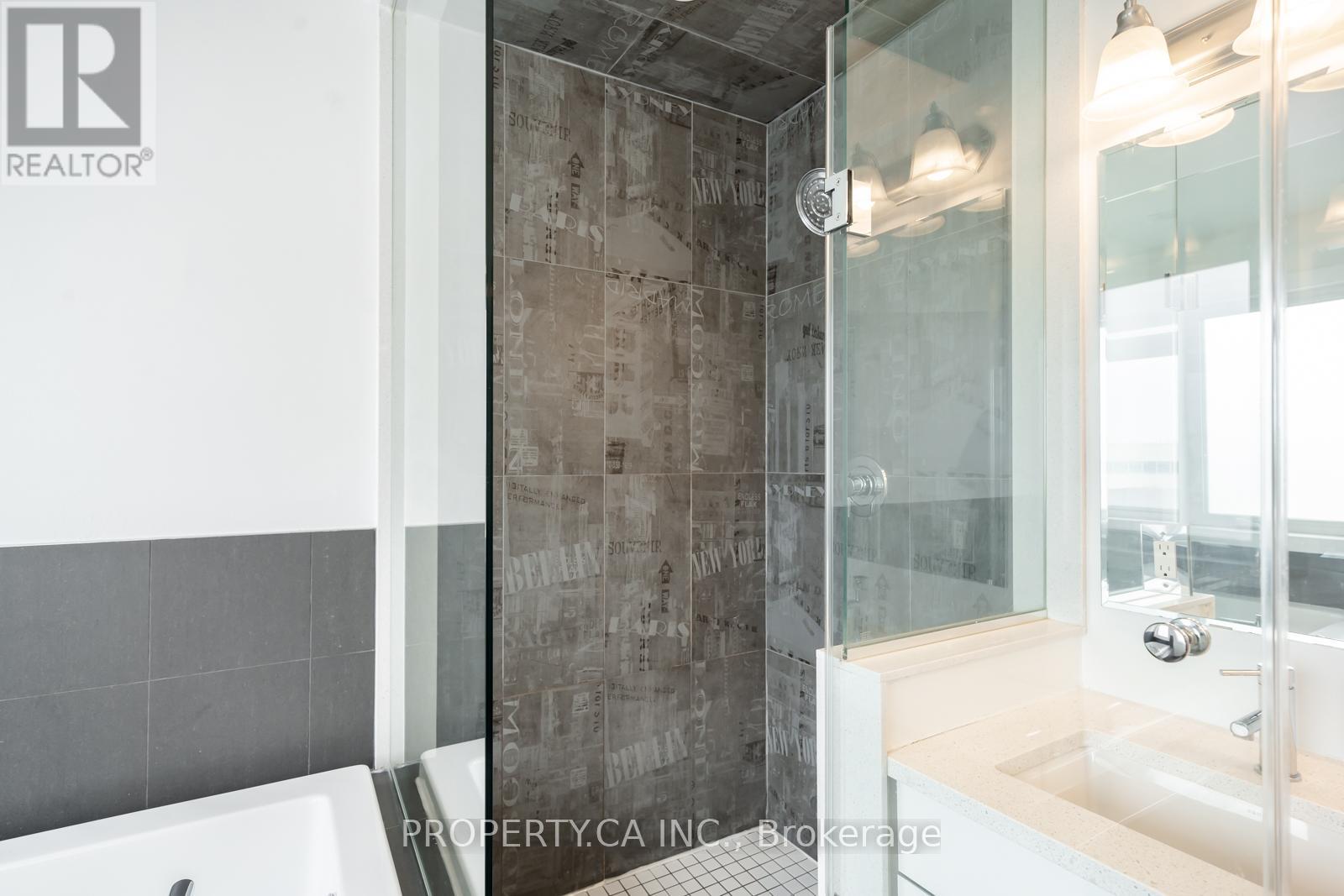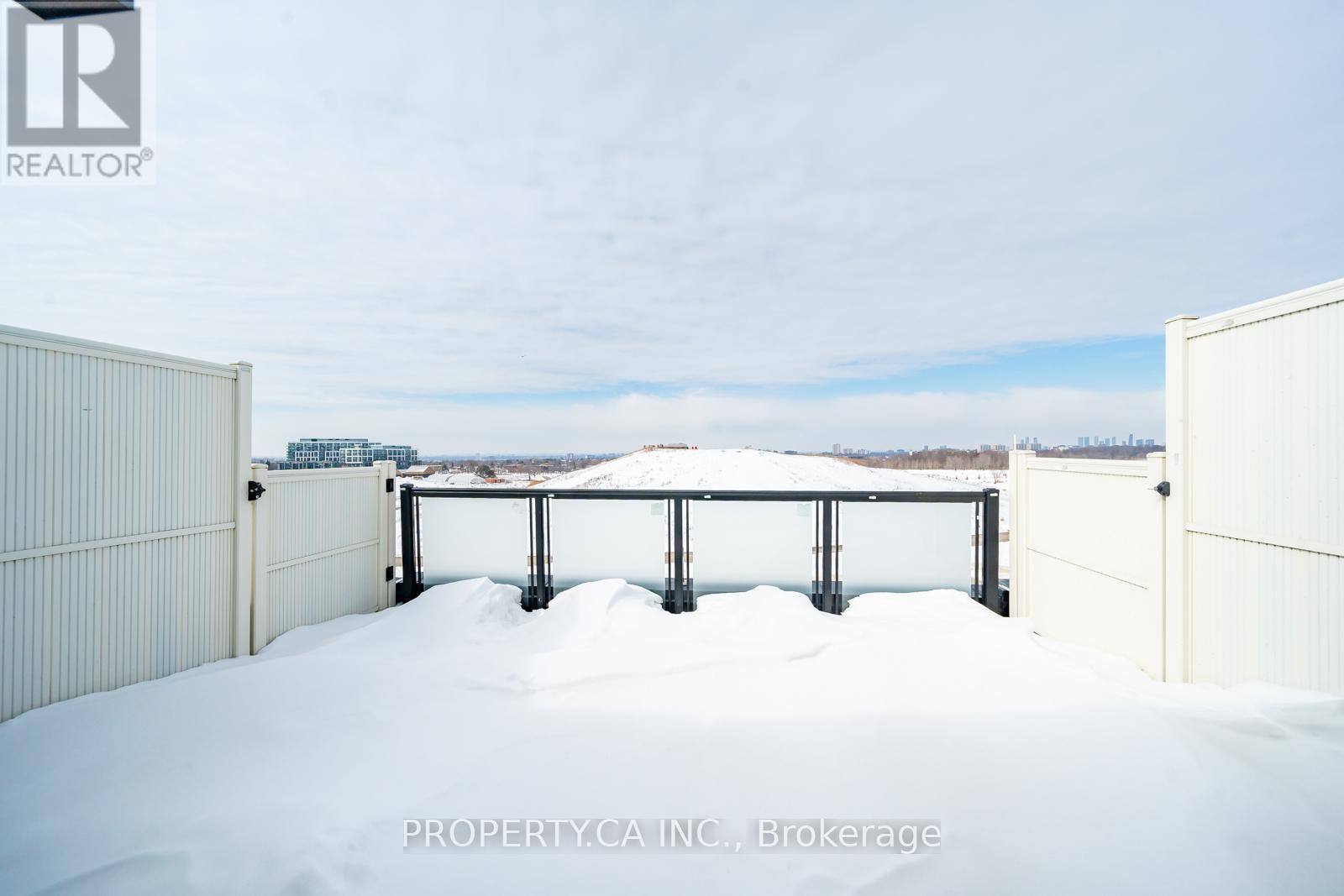$3,950 Monthly
Rare opportunity to lease a spacious 3+2 bedroom townhome in a prime location. Featuring smooth ceilings and hardwood flooring throughout, this home offers a modern kitchen with a water filtration system, island, and walkout to a balcony, perfect for BBQs. The primary suite includes a walk-in closet, his-and-her closets, a glass shower, soaking tub, and double vanity. Enjoy two rooftop terraces with gas hook-ups, including one with views of Downsview Park. The finished basement offers heated laminate flooring and a 4-piece bath, convertible to a bedroom. A 1.5-car garage provides ample storage. Steps to Downsview Park, transit, shopping, dining, Humber River Hospital, York University, Yorkdale Mall and more. (id:54662)
Property Details
| MLS® Number | W11990833 |
| Property Type | Single Family |
| Neigbourhood | Downsview |
| Community Name | Downsview-Roding-CFB |
| Amenities Near By | Hospital, Park, Public Transit |
| Features | Cul-de-sac |
| Parking Space Total | 1 |
Building
| Bathroom Total | 4 |
| Bedrooms Above Ground | 3 |
| Bedrooms Below Ground | 2 |
| Bedrooms Total | 5 |
| Appliances | Dishwasher, Dryer, Oven, Range, Refrigerator, Stove, Washer |
| Basement Development | Finished |
| Basement Type | N/a (finished) |
| Construction Style Attachment | Attached |
| Cooling Type | Central Air Conditioning |
| Exterior Finish | Brick, Stucco |
| Flooring Type | Hardwood |
| Foundation Type | Concrete |
| Half Bath Total | 1 |
| Heating Fuel | Natural Gas |
| Heating Type | Forced Air |
| Stories Total | 3 |
| Size Interior | 2,000 - 2,500 Ft2 |
| Type | Row / Townhouse |
| Utility Water | Municipal Water |
Parking
| Attached Garage | |
| Garage |
Land
| Acreage | No |
| Land Amenities | Hospital, Park, Public Transit |
| Sewer | Sanitary Sewer |
| Size Depth | 60 Ft ,3 In |
| Size Frontage | 15 Ft ,7 In |
| Size Irregular | 15.6 X 60.3 Ft |
| Size Total Text | 15.6 X 60.3 Ft|under 1/2 Acre |
Interested in 295 Downsview Park Boulevard, Toronto, Ontario M3K 0B6?

Myles Schwartz
Salesperson
mylesschwartz.com/
instagram.com/mylesschwartz.to
36 Distillery Lane Unit 500
Toronto, Ontario M5A 3C4
(416) 583-1660
(416) 352-1740
www.property.ca/



































