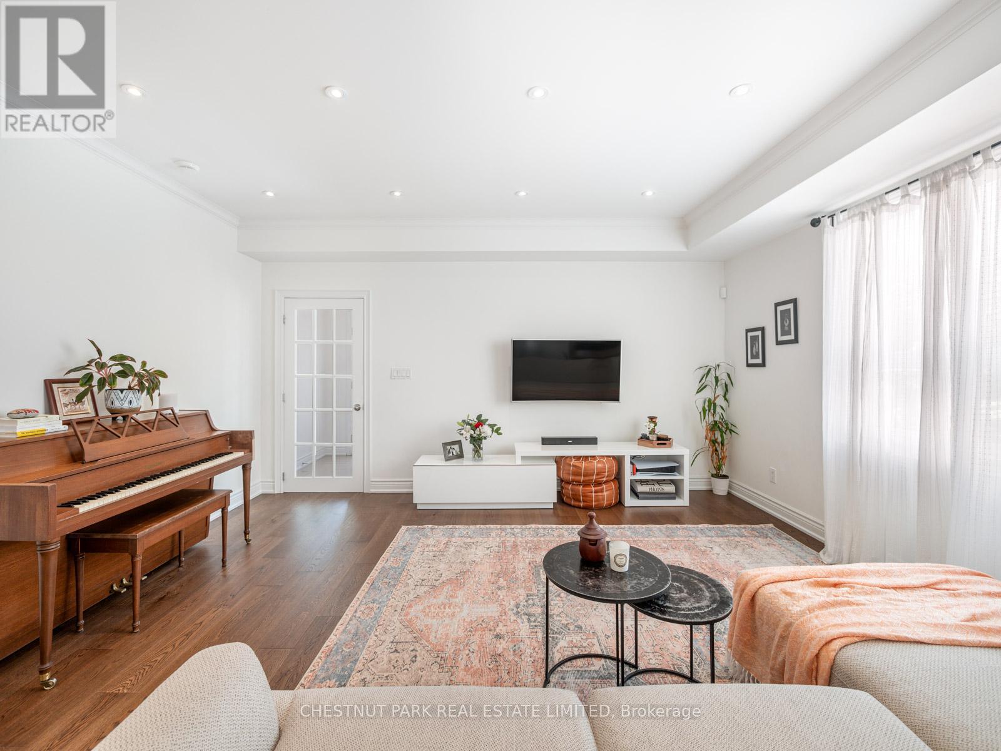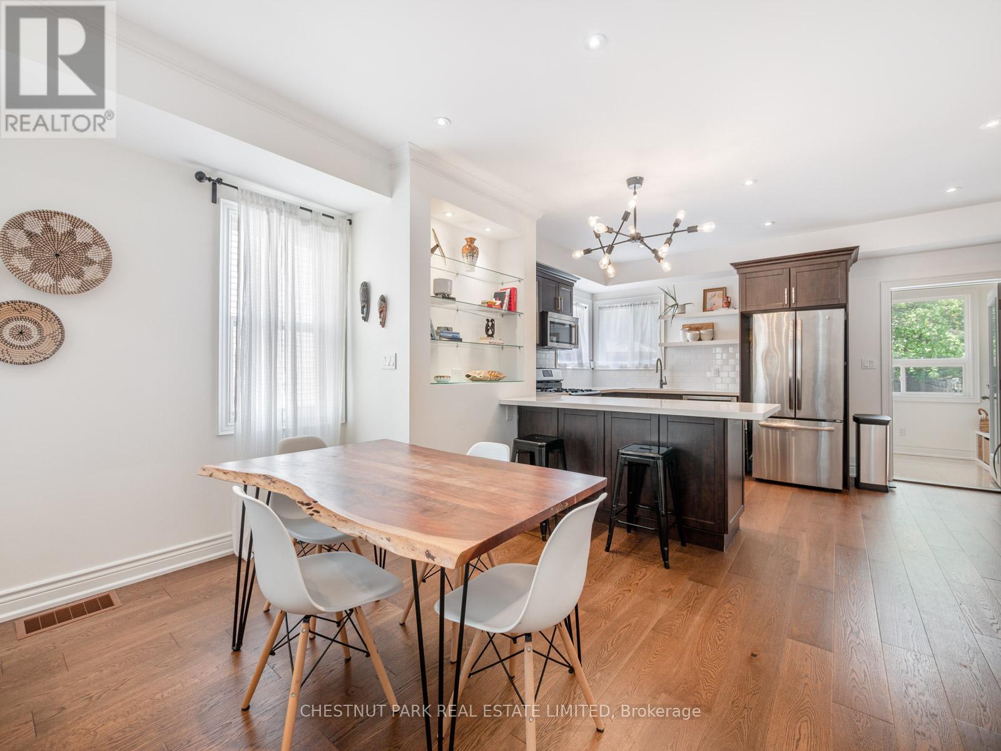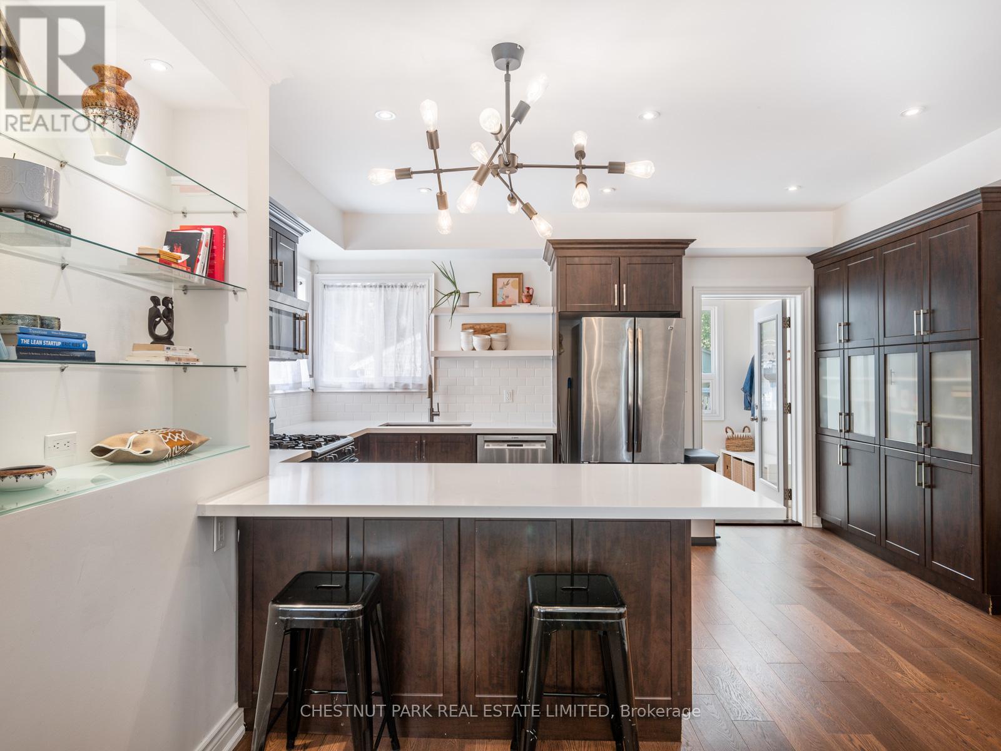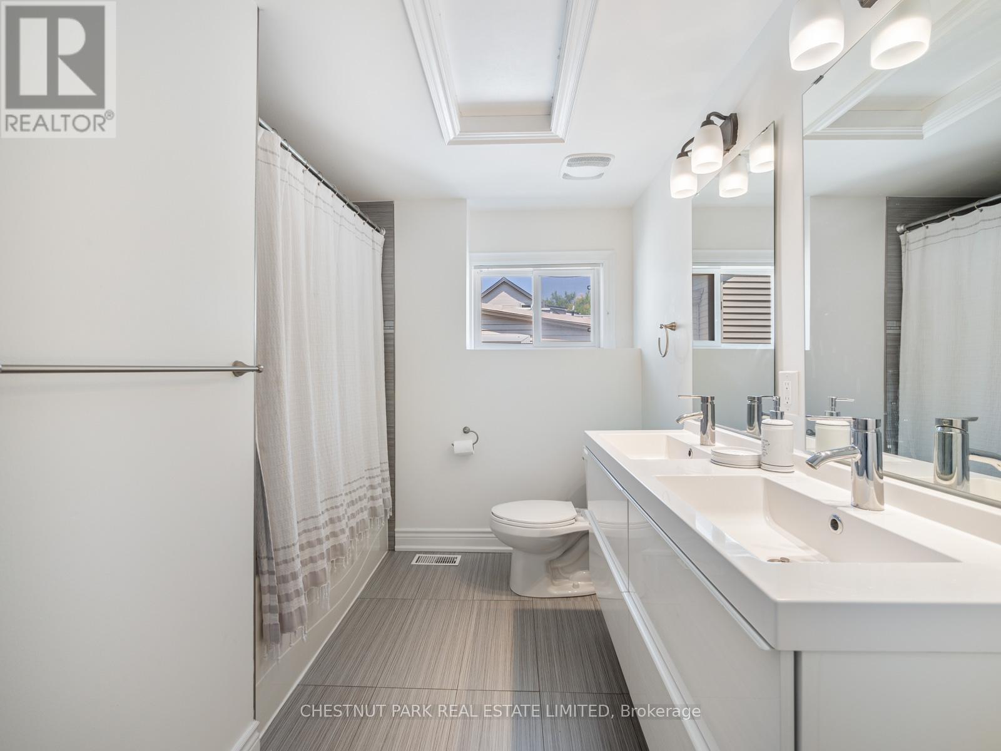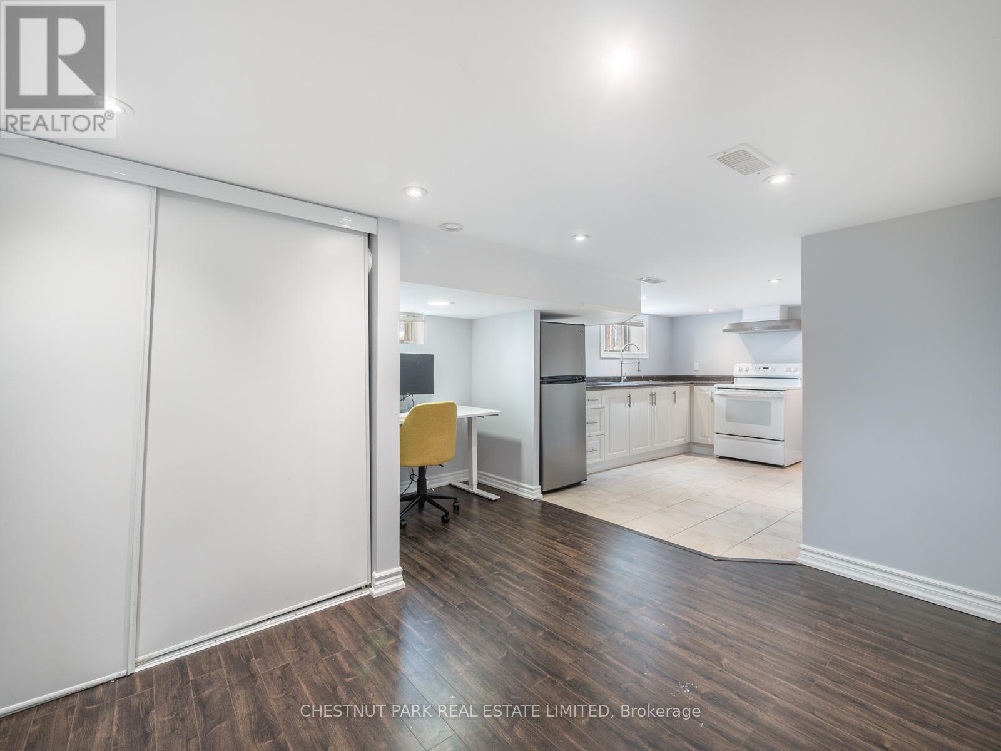$5,200 Monthly
Dreaming of summer strolls on the boardwalk, morning coffee runs along Queen East, and golden sunsets by the lake? This beautifully detached home in Toronto's Beaches neighbourhood offers the perfect blend of city energy and beachside calm. Inside, you'll find an updated, light-filled main floor with airy, open-concept spaces that make entertaining a breeze. The chef's kitchen is ready for your next gathering, and yes there's that hard-to-find main floor powder room everyone wants. Downstairs, a fully finished basement with a private entrance gives you the flexibility for a home office, kids home from school, a live in housekeeper or creative studio. Step outside to your private backyard oasis, complete with two-car parking and a spacious garage with plenty of room for bikes, boards, and all your beachside essentials. Location? It's unbeatable. You're just steps from Bruno's for groceries, Buds for your caffeine fix, local shops, leafy parks, and of course, the boardwalk and lakefront. With the 24-hour streetcar at your doorstep, bus up to the subway and everything you need within walking distance, you can embrace a walkable, carefree lifestyle. Settle in just in time for summer, the waves, the sun. 293 Woodbine is ready to welcome you home! (id:59911)
Property Details
| MLS® Number | E12183059 |
| Property Type | Single Family |
| Neigbourhood | Beaches—East York |
| Community Name | The Beaches |
| Features | In Suite Laundry |
| Parking Space Total | 2 |
Building
| Bathroom Total | 3 |
| Bedrooms Above Ground | 3 |
| Bedrooms Below Ground | 1 |
| Bedrooms Total | 4 |
| Age | 100+ Years |
| Appliances | All |
| Basement Development | Finished |
| Basement Features | Walk Out |
| Basement Type | N/a (finished) |
| Construction Style Attachment | Detached |
| Cooling Type | Central Air Conditioning |
| Exterior Finish | Vinyl Siding |
| Flooring Type | Hardwood, Laminate |
| Foundation Type | Concrete |
| Half Bath Total | 1 |
| Heating Fuel | Natural Gas |
| Heating Type | Forced Air |
| Stories Total | 2 |
| Size Interior | 1,100 - 1,500 Ft2 |
| Type | House |
| Utility Water | Municipal Water |
Parking
| Detached Garage | |
| Garage |
Land
| Acreage | No |
| Sewer | Sanitary Sewer |
| Size Depth | 123 Ft |
| Size Frontage | 24 Ft |
| Size Irregular | 24 X 123 Ft |
| Size Total Text | 24 X 123 Ft |
Utilities
| Cable | Available |
| Electricity | Available |
| Sewer | Available |
Interested in 293 Woodbine Avenue, Toronto, Ontario M4L 3P3?

Marianne Miles
Broker
www.mariannemiles.com/
1300 Yonge St Ground Flr
Toronto, Ontario M4T 1X3
(416) 925-9191
(416) 925-3935
www.chestnutpark.com/
Georgia Nevison
Salesperson
4711 Yonge St 10th Flr, 106430
Toronto, Ontario M2N 6K8
(866) 530-7737





