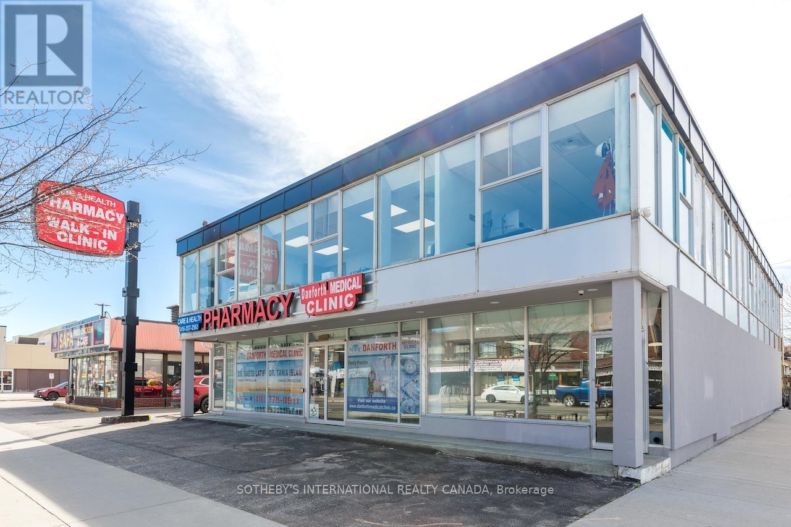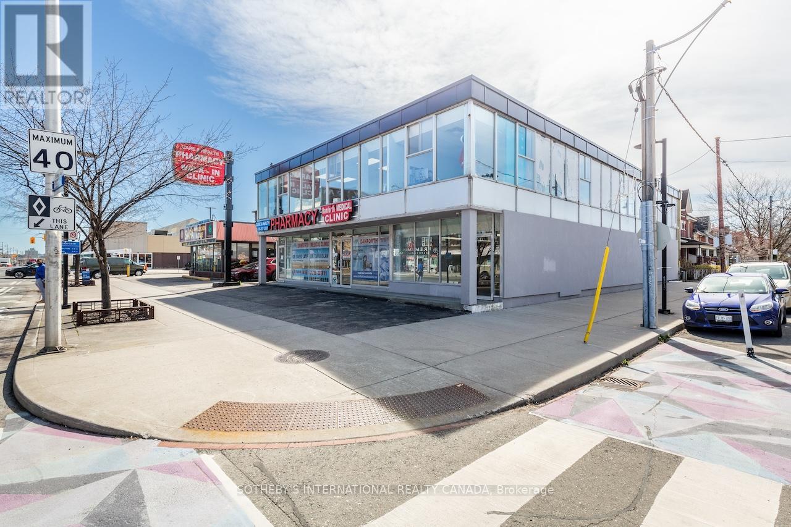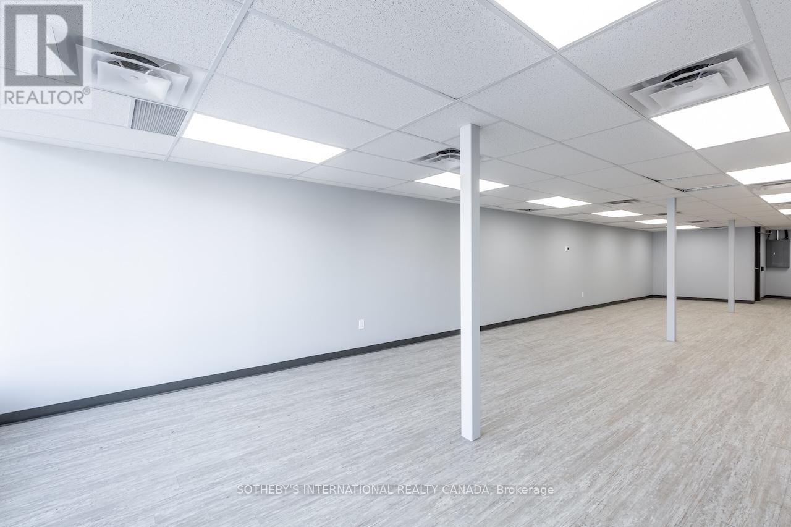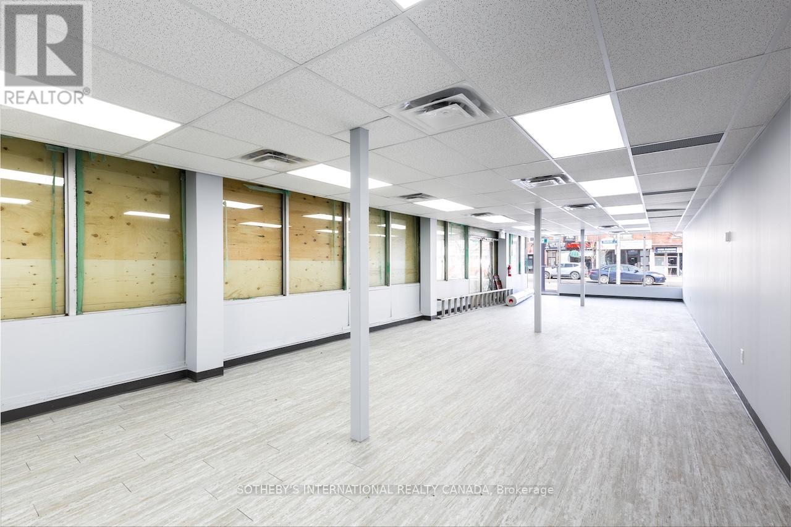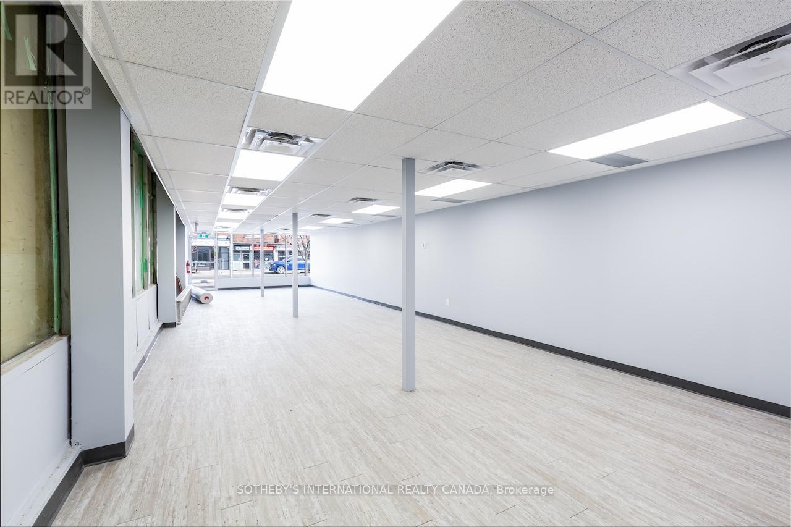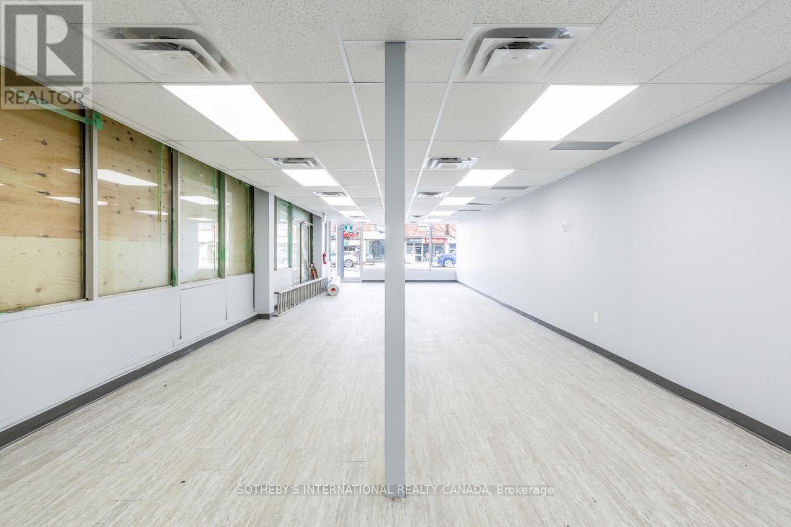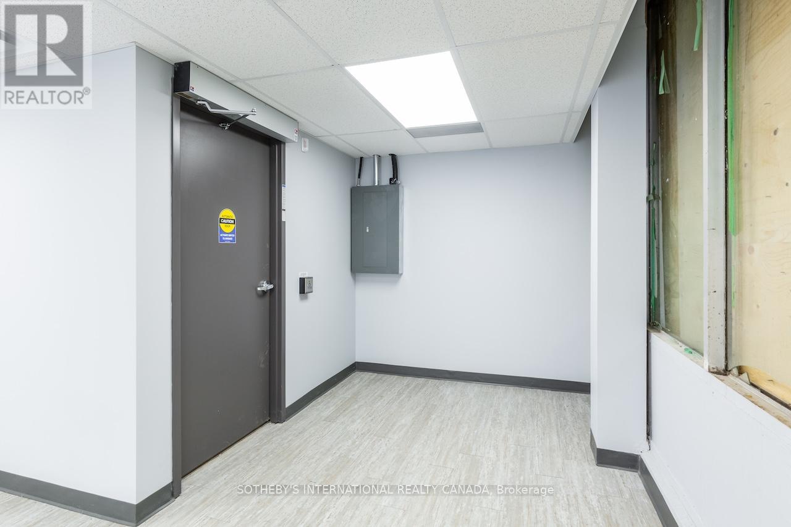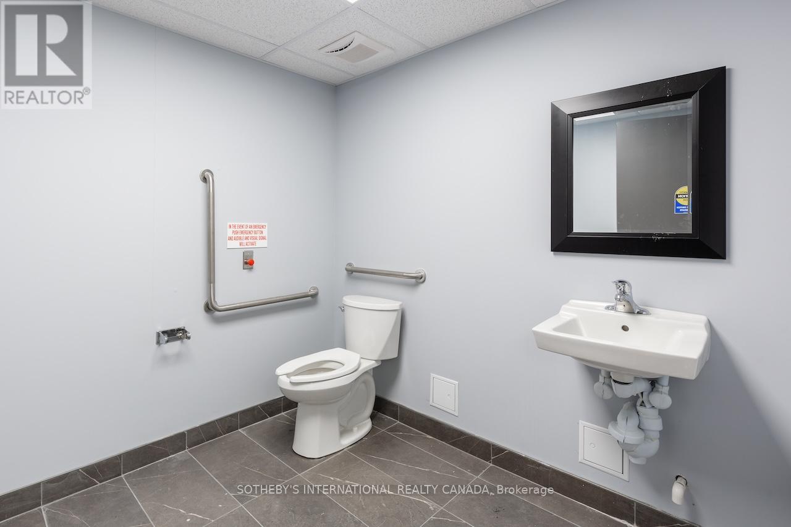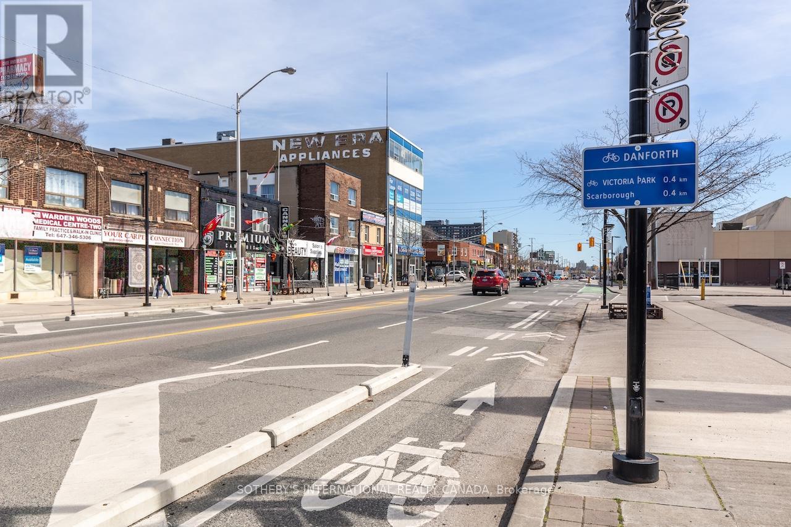$39 / ft2
Well-positioned along Danforth's vibrant corridor, this ground floor retail/office space offers approximately 1,007 sq ft with excellent street presence and steady foot traffic. An open, flexible layout and accessible washroom provide a clean foundation for easy customization and build-out. Featuring a clean, open layout with an accessible washroom, the unit is ready for easy configuration and fixturing to suit a range of uses. Ideally suited for medical, health & wellness practitioners or professional office use, the location is enhanced by its proximity to a well-established walk-in clinic and pharmacy, offering valuable built-in synergy and access to an existing patient base. This positioning is ideal for practitioners looking to complement or expand health-related services in the area. Situated within a neighbourhood that continues to see strong revitalization and new development, the property is anchored by the nearby Shoppers World Danforth plaza and surrounded by a mix of residential and commercial activity. Clients and patients will appreciate the easy access to multiple TTC transit options and ample street parking, enhancing convenience and accessibility. A solid opportunity for forward-thinking businesses to establish themselves in a vibrant, evolving community with built-in demand and strong growth potential in a rapidly evolving pocket of Danforth Village (id:59911)
Business
| Business Type | Personal Services |
| Business Sub Type | Health Centre |
Property Details
| MLS® Number | E12269578 |
| Property Type | Retail |
| Neigbourhood | Beaches—East York |
| Community Name | East End-Danforth |
| Amenities Near By | Public Transit |
Building
| Cooling Type | Fully Air Conditioned |
| Heating Fuel | Natural Gas |
| Heating Type | Forced Air |
| Size Interior | 1,097 Ft2 |
| Utility Water | Municipal Water |
Land
| Acreage | No |
| Land Amenities | Public Transit |
| Sewer | Sanitary Sewer |
| Size Depth | 94 Ft |
| Size Frontage | 55 Ft |
| Size Irregular | 55 X 94 Ft |
| Size Total Text | 55 X 94 Ft |
| Zoning Description | Cr 3.0 (c2.0; R2.5) Ss2 (x2219) |
Interested in 2921 Danforth Avenue, Toronto, Ontario M4C 1M4?

Shirley Yoon Kim
Broker
syoonkim.com/
www.facebook.com/syoonproperties/
www.linkedin.com/in/shirleyyoon/
1867 Yonge Street Ste 100
Toronto, Ontario M4S 1Y5
(416) 960-9995
(416) 960-3222
www.sothebysrealty.ca/
