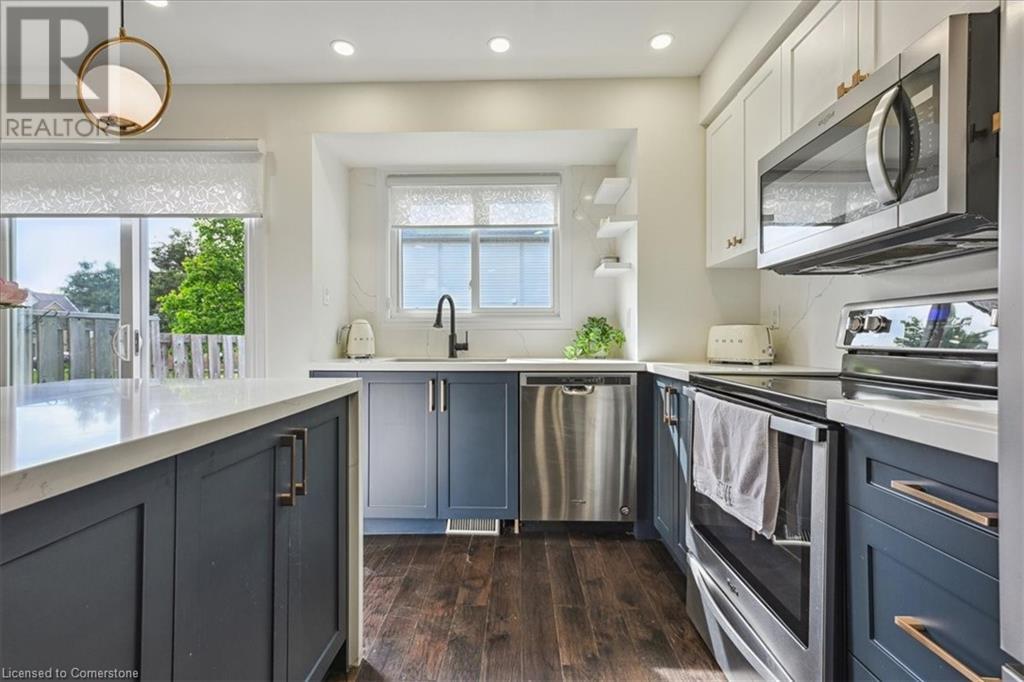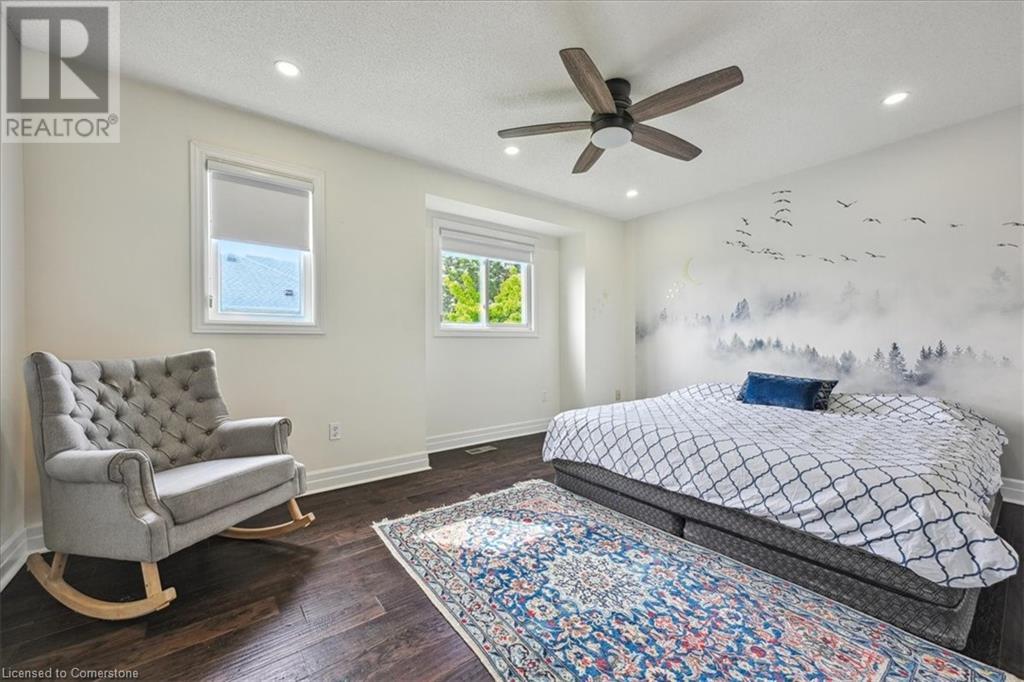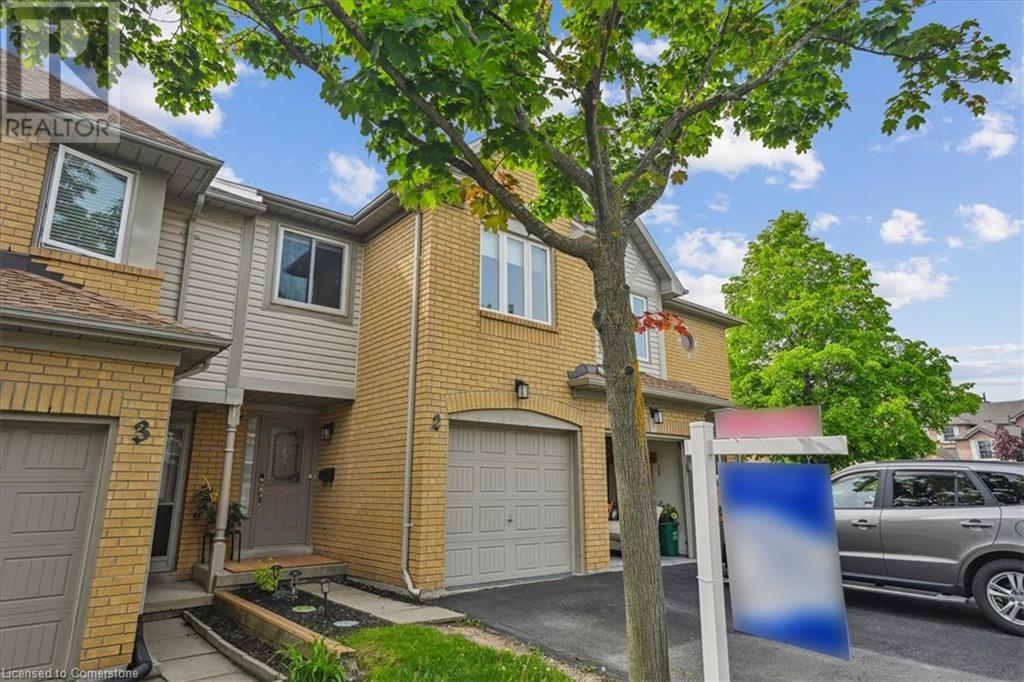$899,000Maintenance, Insurance, Landscaping, Property Management, Parking
$266.46 Monthly
Maintenance, Insurance, Landscaping, Property Management, Parking
$266.46 MonthlyStylish Smart home Townhouse is Professionally renovated & decorated located in the Desirable Headon Forest area. This chic townhome with yard, offers 3 beds, 2.5baths, with upscale finishes, & fully updated modern designs from Smart switches, Accent panelled walls, Potlights, & high end hardwood flooring throughout and new light fixtures. Modern Open concept main floor includes Great room, new quartz kitchen with a waterfall island, and pendant lighting, quatz counters, with matching quartz backsplash, plus new stainless steel appliances and Touchless Faucet, open to Dining Rm W/O To Yard, plus 2pc powder rm on main level beside the inside entrance to single car garage. Hardwood staircase leads you to the second level, which includes 3 bdrms: the master bdrm has a walk-in closet, and shares a luxurious 4-piece family bathroom, plus a spacious linen hallway closet. The F inished basement level includes another familyroom, 3 ample storage areas plus built-in wide shelving, a laundry Rm and 3 pc bathroom with glass enclosure shower. Very Close by to public transit, Millcroft Golf Club, good schools, library, rec.Center, parks & trails, all shopping and major highways. (id:59911)
Property Details
| MLS® Number | 40727394 |
| Property Type | Single Family |
| Neigbourhood | Fairway Glen |
| Amenities Near By | Golf Nearby, Park, Playground, Public Transit, Schools, Shopping |
| Community Features | Quiet Area, Community Centre |
| Equipment Type | Water Heater |
| Features | Southern Exposure, Paved Driveway |
| Parking Space Total | 2 |
| Rental Equipment Type | Water Heater |
Building
| Bathroom Total | 3 |
| Bedrooms Above Ground | 3 |
| Bedrooms Total | 3 |
| Appliances | Dishwasher, Dryer, Microwave, Refrigerator, Stove, Washer, Hood Fan |
| Architectural Style | 2 Level |
| Basement Development | Finished |
| Basement Type | Full (finished) |
| Constructed Date | 1993 |
| Construction Style Attachment | Attached |
| Cooling Type | Central Air Conditioning |
| Exterior Finish | Brick |
| Fire Protection | Smoke Detectors |
| Foundation Type | Unknown |
| Half Bath Total | 1 |
| Heating Fuel | Natural Gas |
| Heating Type | Forced Air |
| Stories Total | 2 |
| Size Interior | 1,200 Ft2 |
| Type | Row / Townhouse |
| Utility Water | Municipal Water |
Parking
| Attached Garage | |
| Visitor Parking |
Land
| Access Type | Highway Access, Highway Nearby |
| Acreage | No |
| Land Amenities | Golf Nearby, Park, Playground, Public Transit, Schools, Shopping |
| Sewer | Municipal Sewage System |
| Size Total Text | Under 1/2 Acre |
| Zoning Description | Rh2-154 |
Interested in 2920 Headon Forest Drive Unit# 2, Burlington, Ontario L7M 4H1?
Helena Isaacs
Salesperson
www.allpropertysold.ca/
21 King Street W. Unit A 5th Floor
Hamilton, Ontario L8P 4W7
(866) 530-7737























