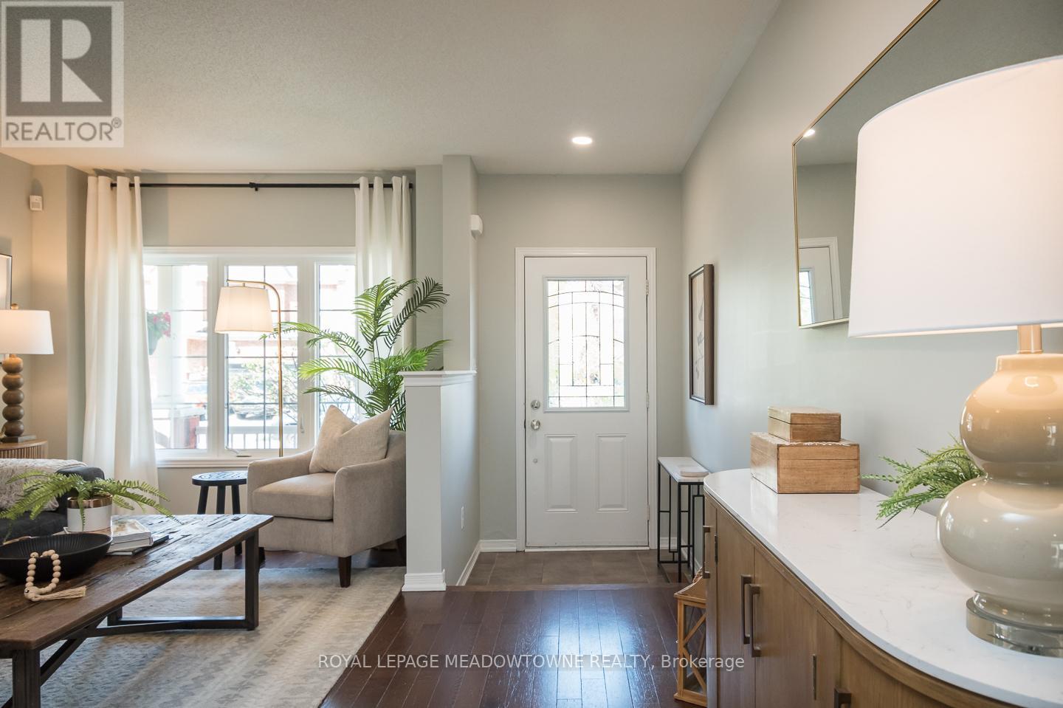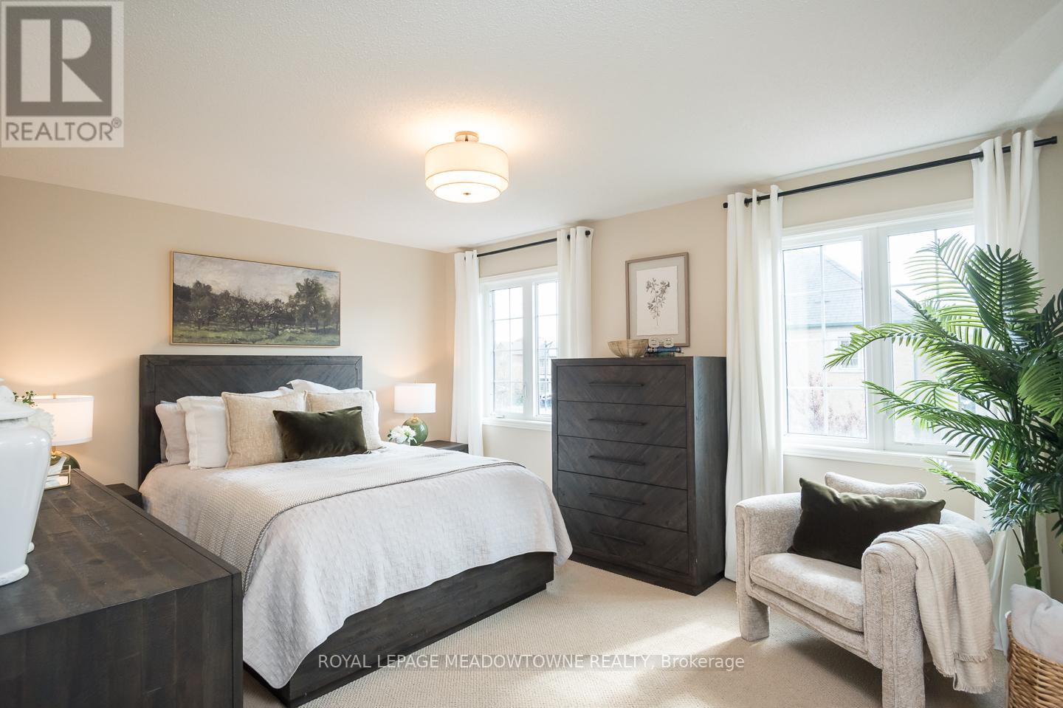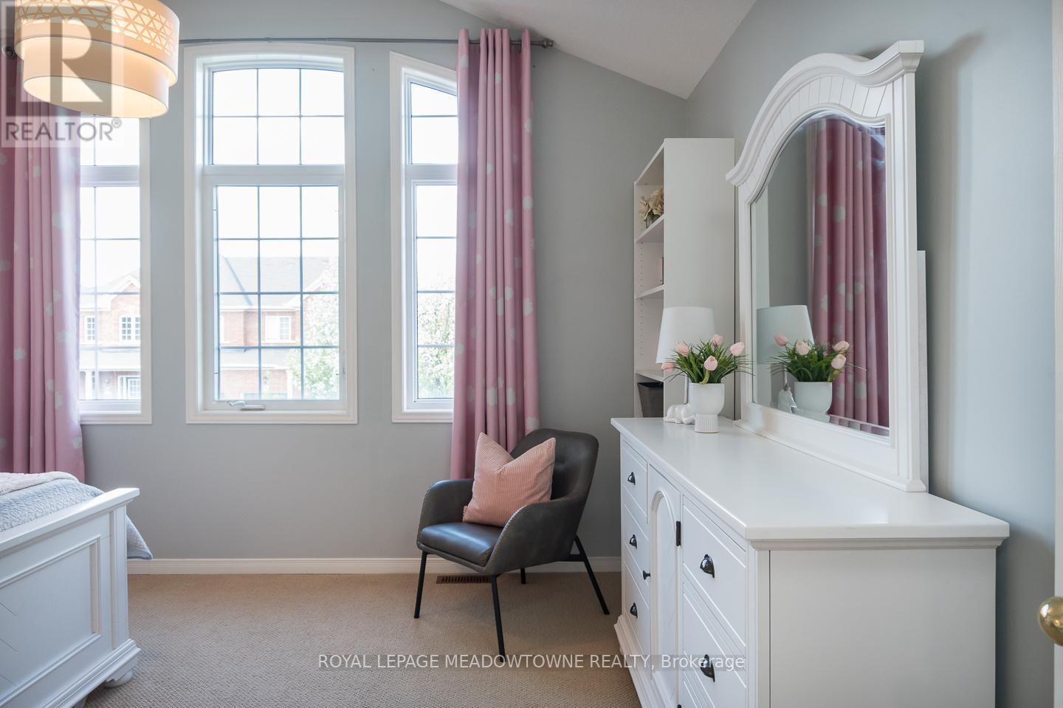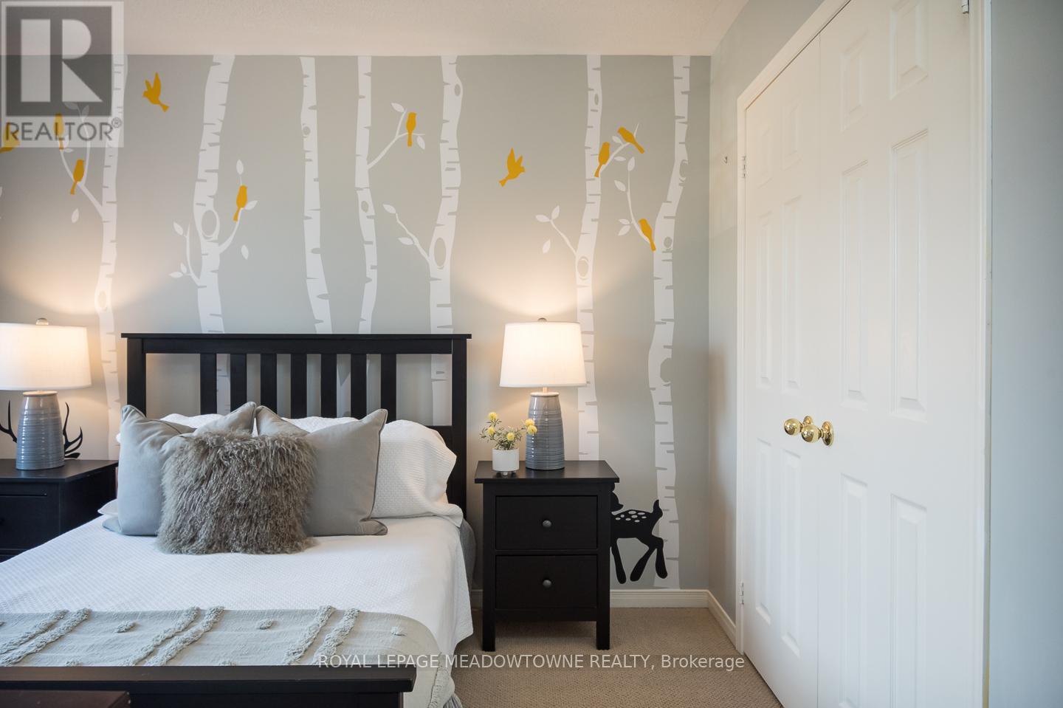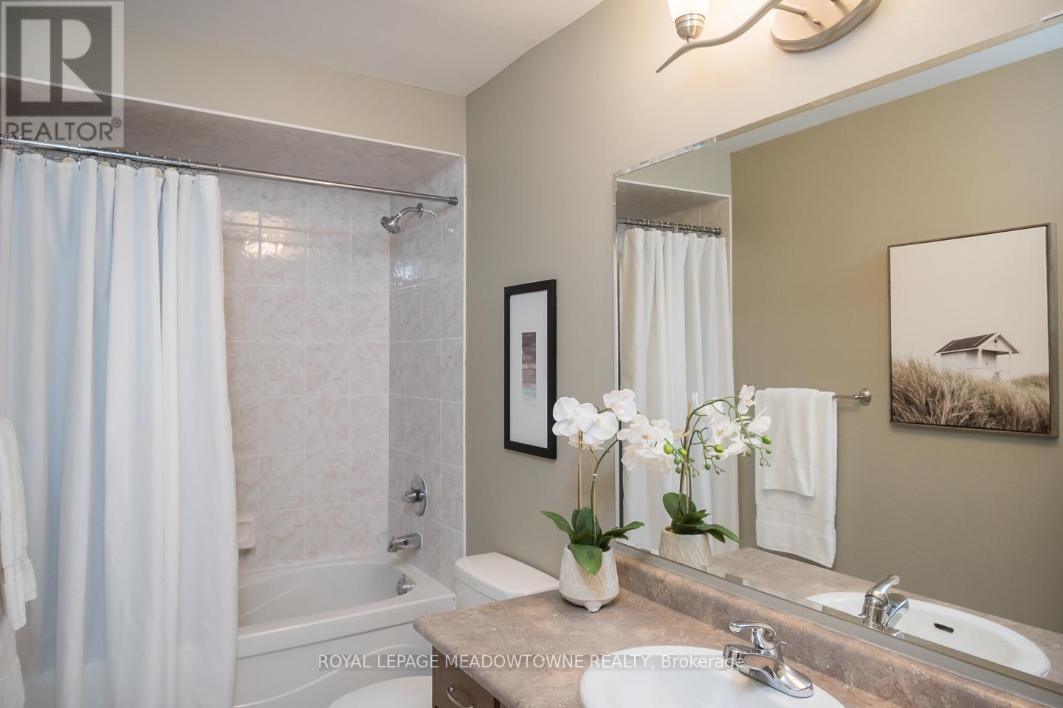$1,000,000
Welcome to this beautifully maintained 3+1 bedroom, 4 bath semi-detached Greenpark Millview 3 model, located in the sought-after Scott neighbourhood. Freshly painted on the main and upper levels, this home features upgraded light fixtures, warm brown hardwood floors, and a neutral colour palette, creating a stylish, move-in-ready space. The bright eat-in kitchen boasts granite countertops, a tile backsplash, stainless steel appliances, and direct access to a fully fenced backyard, complete with a new hot tub, pergola, and patio. The open-concept living and dining area is anchored by a cozy gas fireplace, perfect for family gatherings. Upstairs, youll find a convenient 2nd-floor laundry, three generously sized bedrooms, including a primary suite with a walk-in closet and luxurious ensuite with a soaker tub. The beautifully finished basement offers a versatile additional bedroom with a sliding barn door and egress windows, a 2-piece powder room, durable vinyl flooring, and a cold cellar. Additional highlights include two parking spots, interior garage access, a covered front porch, and unbeatable proximity to parks, schools, amenities, the 401/407, and the GO stationideal for commuters. (id:59911)
Property Details
| MLS® Number | W12134205 |
| Property Type | Single Family |
| Community Name | 1036 - SC Scott |
| Amenities Near By | Park, Schools |
| Parking Space Total | 2 |
Building
| Bathroom Total | 4 |
| Bedrooms Above Ground | 3 |
| Bedrooms Below Ground | 1 |
| Bedrooms Total | 4 |
| Age | 16 To 30 Years |
| Appliances | Water Heater, Blinds, Central Vacuum, Dishwasher, Dryer, Microwave, Satellite Dish, Stove, Washer, Window Coverings, Refrigerator |
| Basement Development | Finished |
| Basement Type | Full (finished) |
| Construction Style Attachment | Semi-detached |
| Cooling Type | Central Air Conditioning |
| Exterior Finish | Brick |
| Fireplace Present | Yes |
| Fireplace Total | 1 |
| Foundation Type | Poured Concrete |
| Half Bath Total | 2 |
| Heating Fuel | Natural Gas |
| Heating Type | Forced Air |
| Stories Total | 2 |
| Size Interior | 1,500 - 2,000 Ft2 |
| Type | House |
| Utility Water | Municipal Water |
Parking
| Attached Garage | |
| Garage |
Land
| Acreage | No |
| Fence Type | Fenced Yard |
| Land Amenities | Park, Schools |
| Sewer | Sanitary Sewer |
| Size Depth | 88 Ft ,7 In |
| Size Frontage | 30 Ft |
| Size Irregular | 30 X 88.6 Ft |
| Size Total Text | 30 X 88.6 Ft |
| Zoning Description | A |
Interested in 292 Giddings Crescent, Milton, Ontario L9T 7A9?

Amy Flowers
Broker
www.flowersteam.ca/?utm_source=realtor.ca&utm_medium=referral&utm_campaign=amyflowersprofile
475 Main Street East
Milton, Ontario L9T 1R1
(905) 878-8101

Victoria Ashley
Salesperson
amyflowers.ca/?utm_source=realtor.ca&utm_medium=referral&utm_campaign=amyflowersprofile
www.facebook.com/search/top?q=flowers team real estate
www.linkedin.com/feed/?trk=homepage-basic_sign-in-submit
475 Main Street East
Milton, Ontario L9T 1R1
(905) 878-8101



