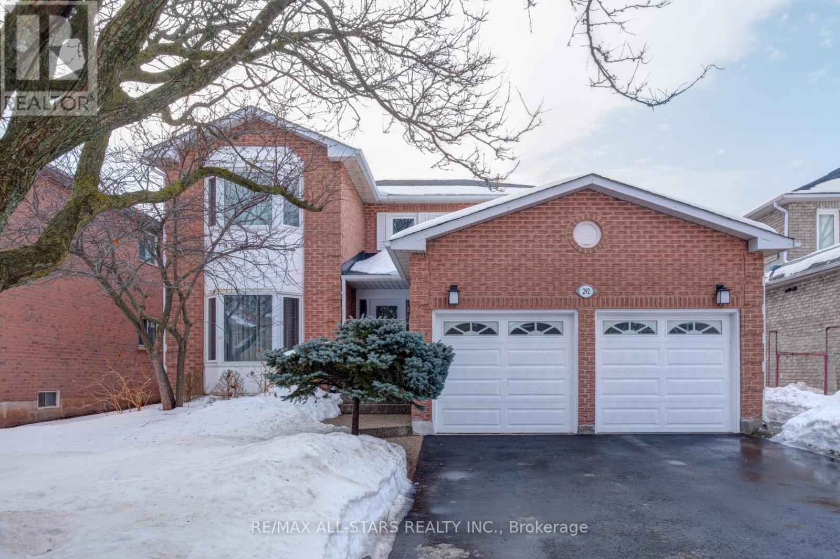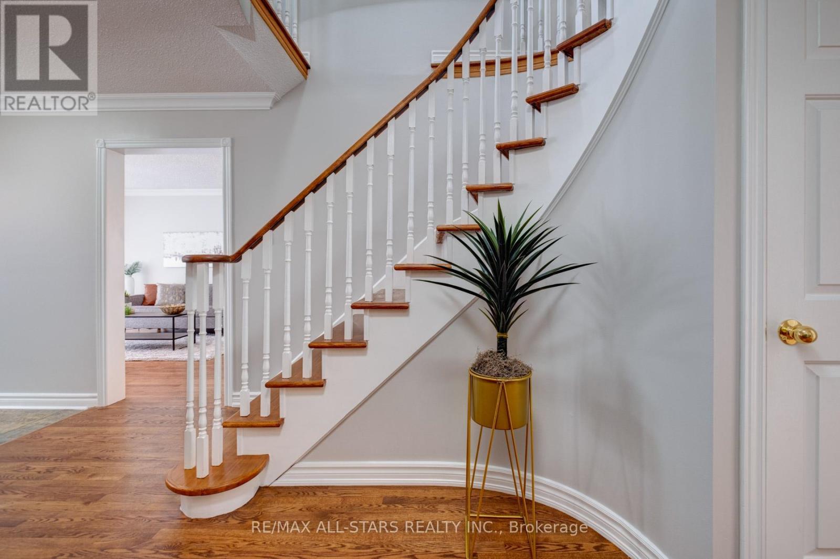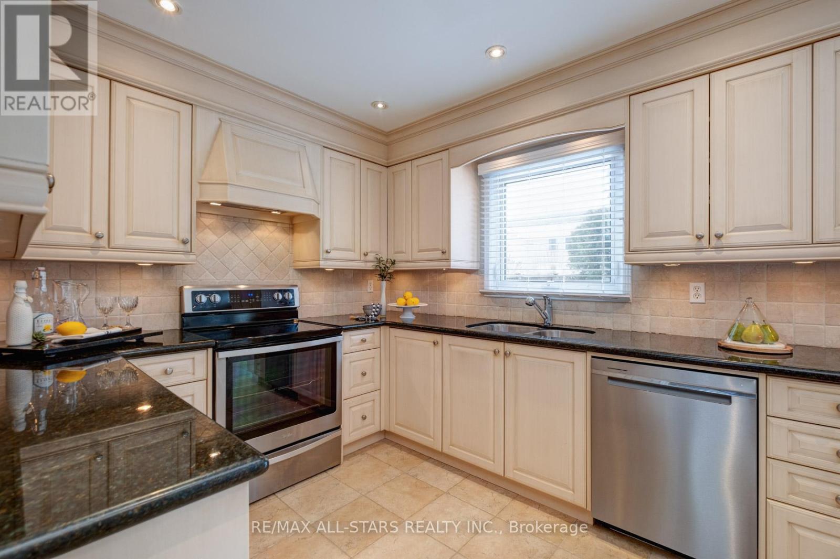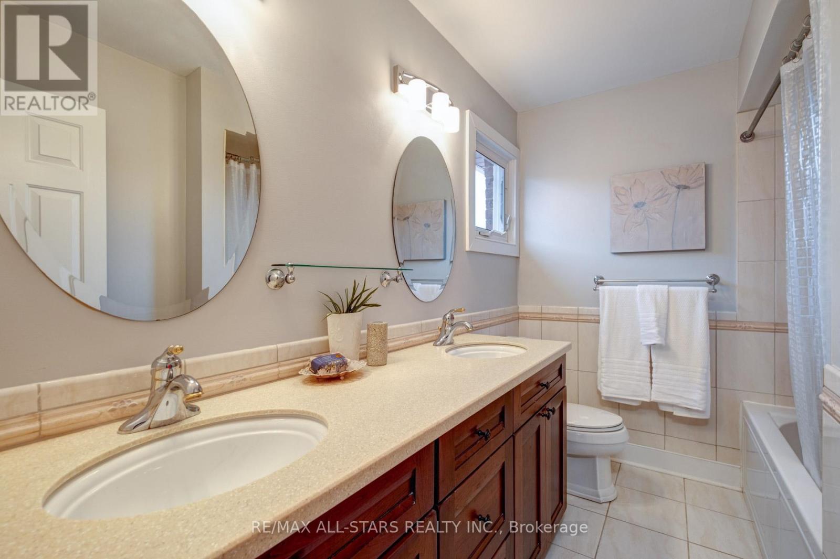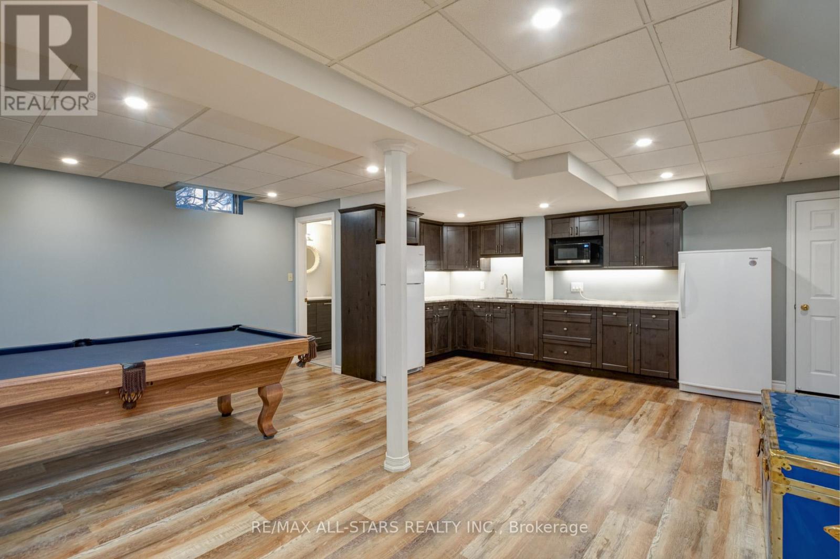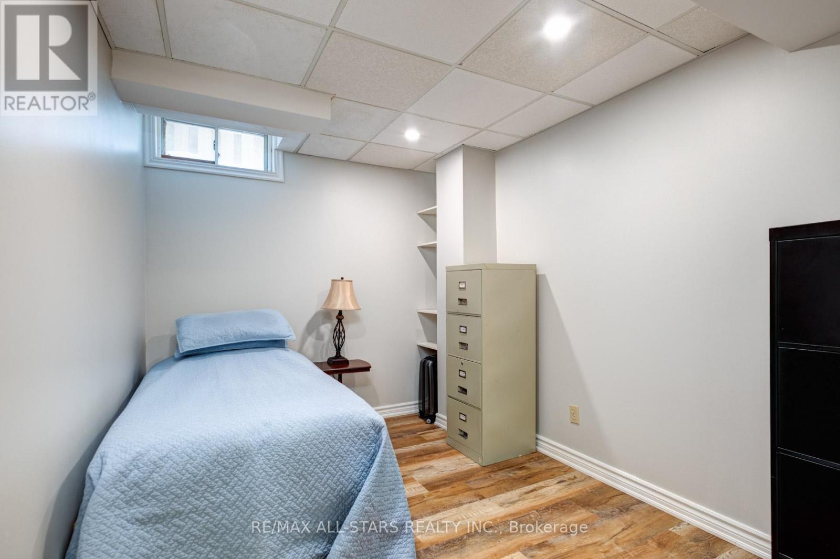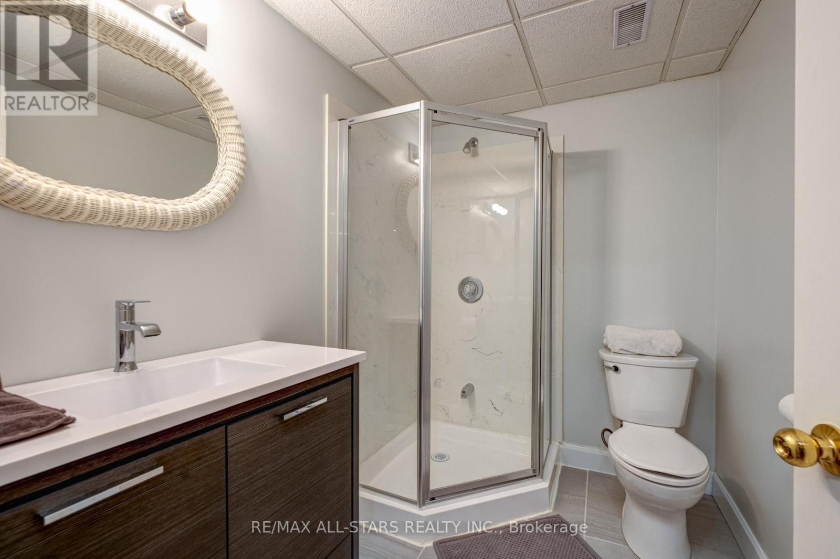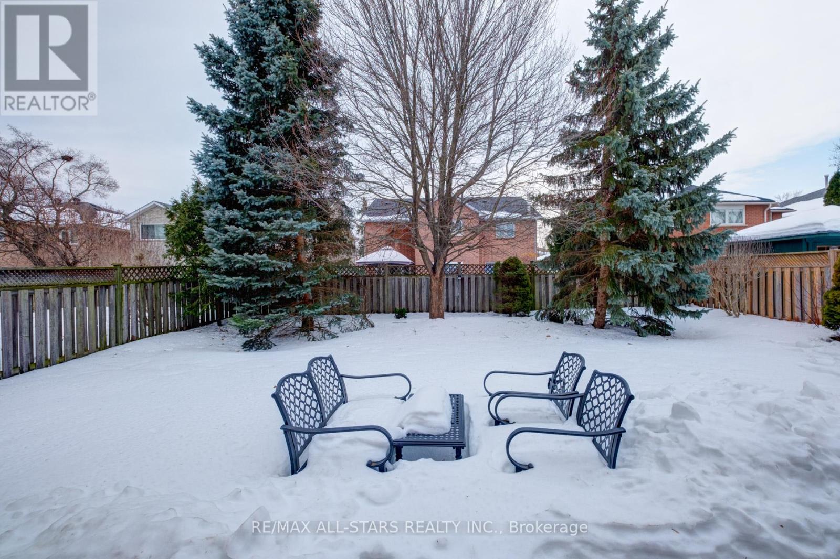$1,828,800
Gorgeous gem in sought after River Oaks - Wonderful 4 Bedroom home on a quiet street. Bright open layout with large principle rooms - approx. 2,400 sq. ft. of functional space, hardwood floors, crown molding, wood burning fireplace, beautiful large kitchen/breakfast area, Marana cabinets, stunning private backyard - Great for BBQing & entertaining friends. Main floor Laundry direct access to garage + side entrance. Large professionally finished basement. open concept - rec room, kitchen, 3 pc bath, separate bedroom, cold room, cantina - potential in-law suite. (id:54662)
Property Details
| MLS® Number | W11991477 |
| Property Type | Single Family |
| Community Name | 1015 - RO River Oaks |
| Parking Space Total | 4 |
Building
| Bathroom Total | 4 |
| Bedrooms Above Ground | 4 |
| Bedrooms Below Ground | 1 |
| Bedrooms Total | 5 |
| Appliances | Dishwasher, Dryer, Microwave, Refrigerator, Storage Shed, Stove, Washer, Window Coverings |
| Basement Development | Finished |
| Basement Type | N/a (finished) |
| Construction Style Attachment | Detached |
| Cooling Type | Central Air Conditioning |
| Exterior Finish | Brick |
| Fireplace Present | Yes |
| Flooring Type | Hardwood, Ceramic |
| Foundation Type | Unknown |
| Half Bath Total | 1 |
| Heating Fuel | Natural Gas |
| Heating Type | Forced Air |
| Stories Total | 2 |
| Size Interior | 2,000 - 2,500 Ft2 |
| Type | House |
| Utility Water | Municipal Water |
Parking
| Attached Garage | |
| Garage |
Land
| Acreage | No |
| Sewer | Sanitary Sewer |
| Size Depth | 115 Ft |
| Size Frontage | 49 Ft ,2 In |
| Size Irregular | 49.2 X 115 Ft |
| Size Total Text | 49.2 X 115 Ft |
Interested in 292 Callaghan Crescent, Oakville, Ontario L6H 5H8?
G. Santo Natale
Broker
5071 Highway 7 East #5
Unionville, Ontario L3R 1N3
(905) 477-0011
(905) 477-6839
