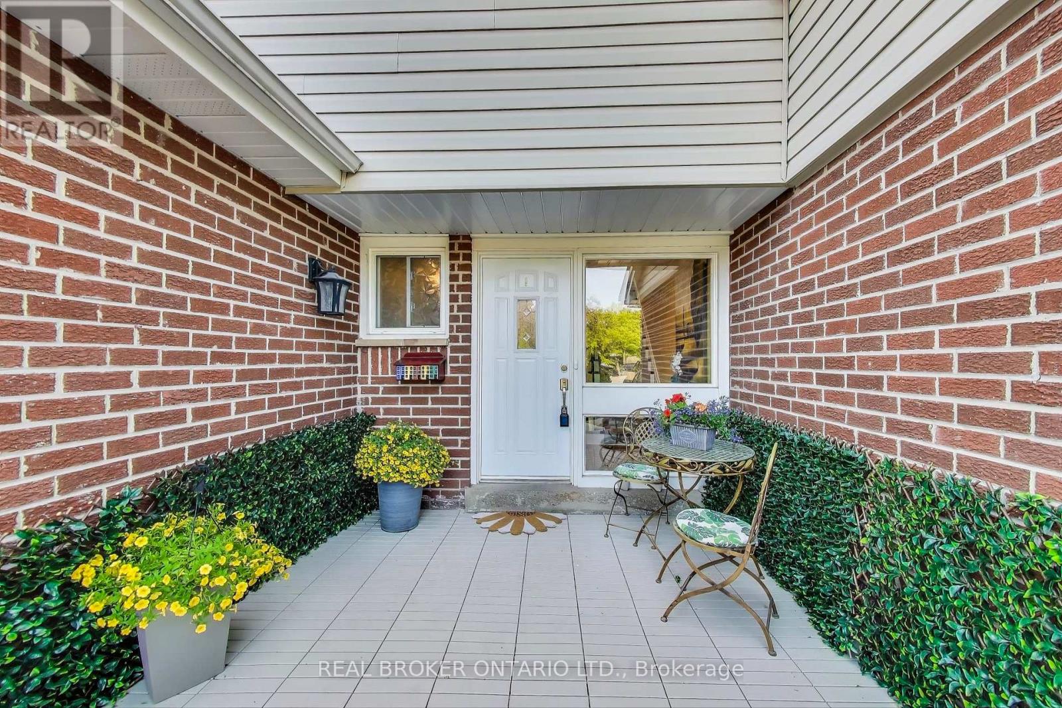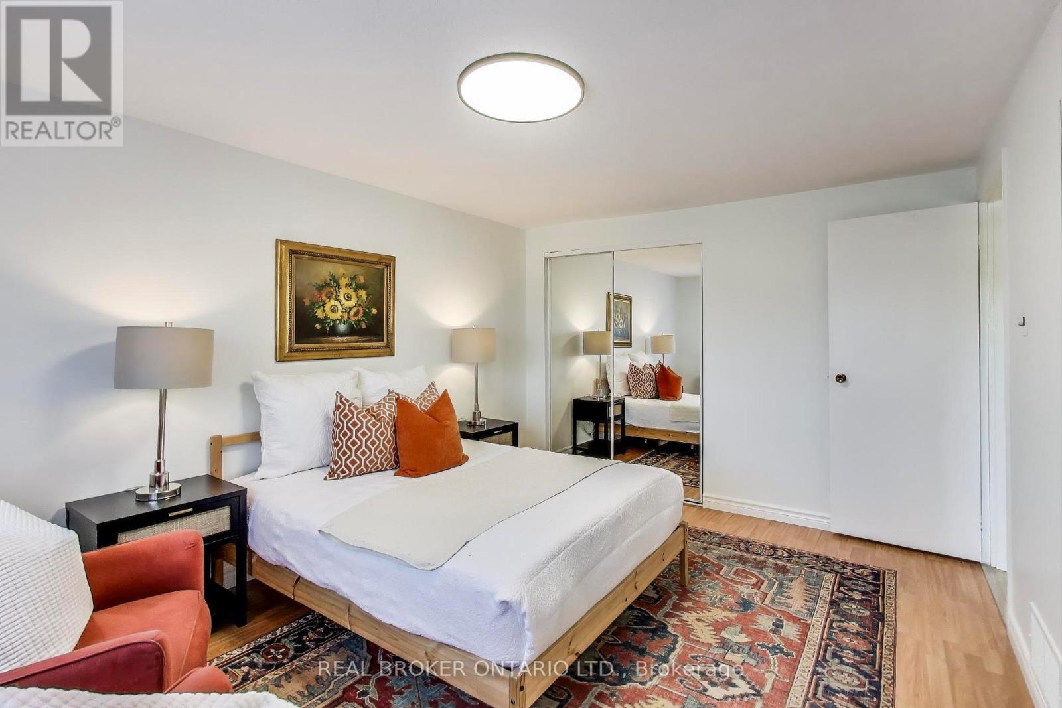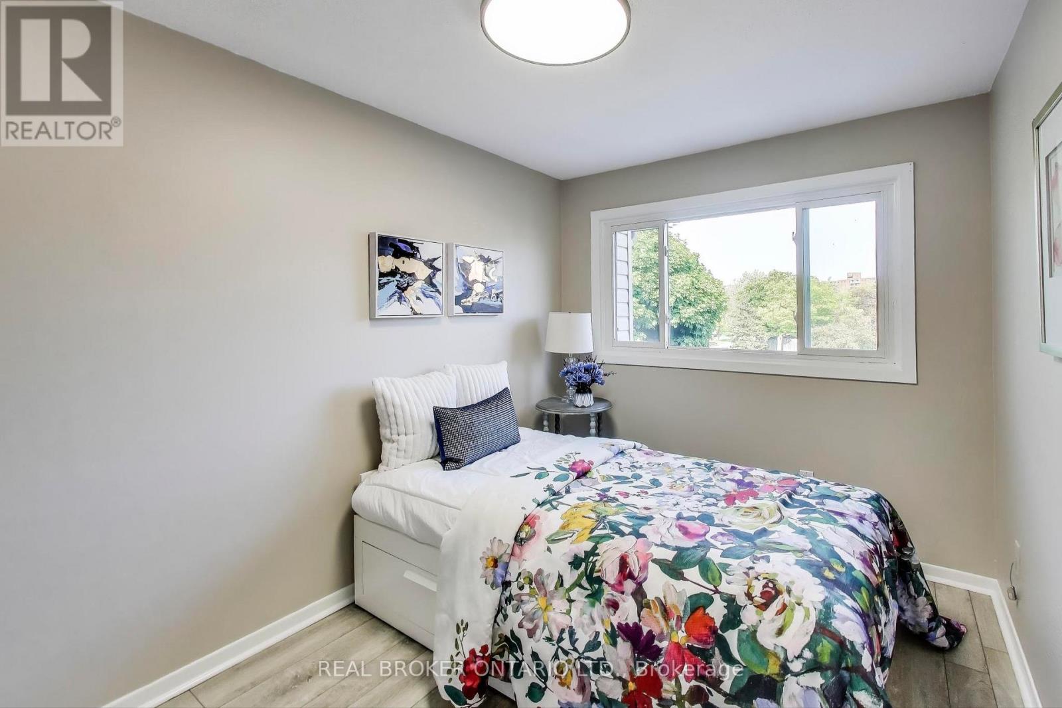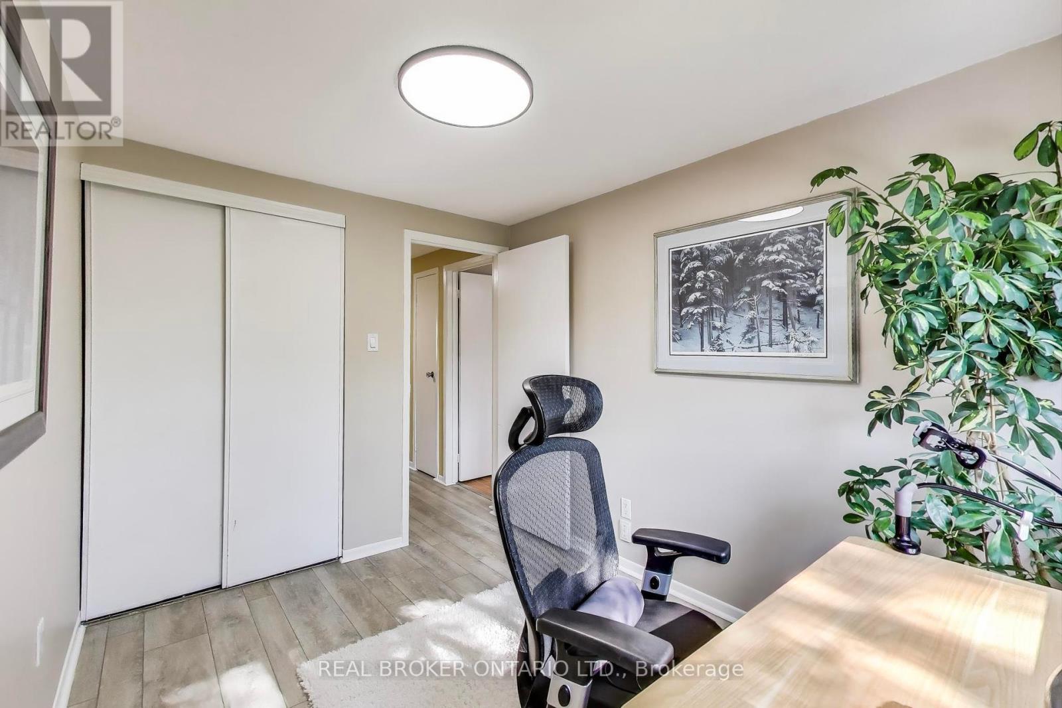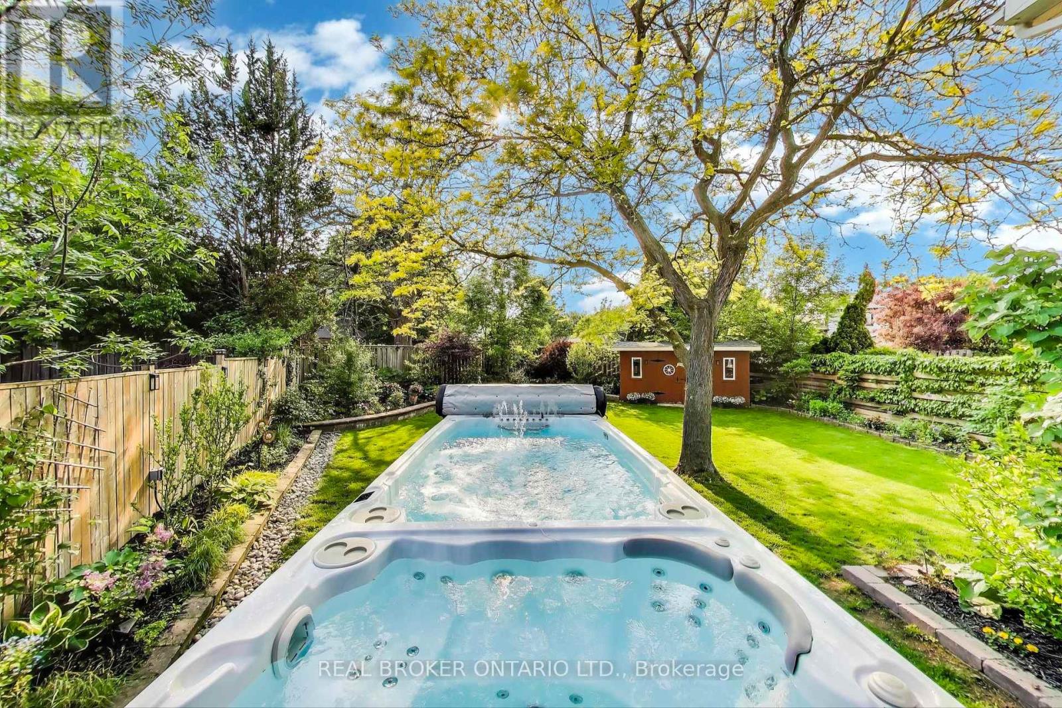$899,000
Are you a growing family that wants/needs a turn-key 4 bedroom in Meadowvale but your cap is under $1m? How about a home on a quiet family court, not a busy street? Check. And you need an excellent school district with an average score of 8.4 for both Elem & Secondary? Check. Do you want (or need!) a truly breathtaking, expansive private backyard with gorgeous mature trees and hardscaped perennial gardens, four season $70k spa with separate pool spa & hot tub that features Bellagio fountains, northern lights and aeration bubble system? Check. You NEVER have to go on vacation because why would you ever want to escape this! What will you do with a 8x16 shed? Storage? Mancave? Workshop? Kids shack? Your basement is finished with a 4 piece bathroom so your teen can have their own space. Feel the calm of sitting with your morning tea or coffee looking out your bright bay window at views that never grow old. Watch the kids play in your huge yard. Make lifetime memories with family & friends at your backyard spa. This house isnt just a house - its a home, ready for the next chapter in your family's life. A peaceful and family-friendly neighbourhood with plenty of green spaces and a strong sense of community, fantastic neighborhood & neighbours * Walk to Lake Aquitaine & Meadowvale Community Centre & just minutes from your kids' schools, shopping plazas, medical/dental, 5 mins to 401 & GO, 10 mins to 407 & 2 min walk to transit stop (-you wont have to drive your tweens and teens everywhere!) (id:59911)
Property Details
| MLS® Number | W12194404 |
| Property Type | Single Family |
| Neigbourhood | Meadowvale |
| Community Name | Meadowvale |
| Features | Irregular Lot Size |
| Parking Space Total | 3 |
| Pool Type | Above Ground Pool |
Building
| Bathroom Total | 3 |
| Bedrooms Above Ground | 4 |
| Bedrooms Total | 4 |
| Appliances | Water Heater, Dishwasher, Dryer, Stove, Washer, Window Coverings, Refrigerator |
| Basement Type | Full |
| Construction Style Attachment | Semi-detached |
| Cooling Type | Central Air Conditioning |
| Exterior Finish | Brick, Vinyl Siding |
| Fireplace Present | Yes |
| Flooring Type | Hardwood, Tile |
| Foundation Type | Poured Concrete |
| Half Bath Total | 1 |
| Heating Fuel | Natural Gas |
| Heating Type | Forced Air |
| Stories Total | 2 |
| Size Interior | 1,100 - 1,500 Ft2 |
| Type | House |
| Utility Water | Municipal Water |
Parking
| Attached Garage | |
| Garage |
Land
| Acreage | No |
| Sewer | Sanitary Sewer |
| Size Depth | 121 Ft |
| Size Frontage | 18 Ft ,10 In |
| Size Irregular | 18.9 X 121 Ft ; Triangular Irregular Shape |
| Size Total Text | 18.9 X 121 Ft ; Triangular Irregular Shape |
| Zoning Description | Rm1 |
Interested in 2909 Bramshaw Gardens, Mississauga, Ontario L5N 1S2?

Gordon Charles Springle
Salesperson
(647) 699-6764
www.thespringleteam.com/
facebook.com/GordonCharlesSpringle
www.linkedin.com/in/gordon-charles-springle-2010452a4/
130 King St West #1900d
Toronto, Ontario M5X 1E3
(888) 311-1172
(888) 311-1172
www.joinreal.com/

