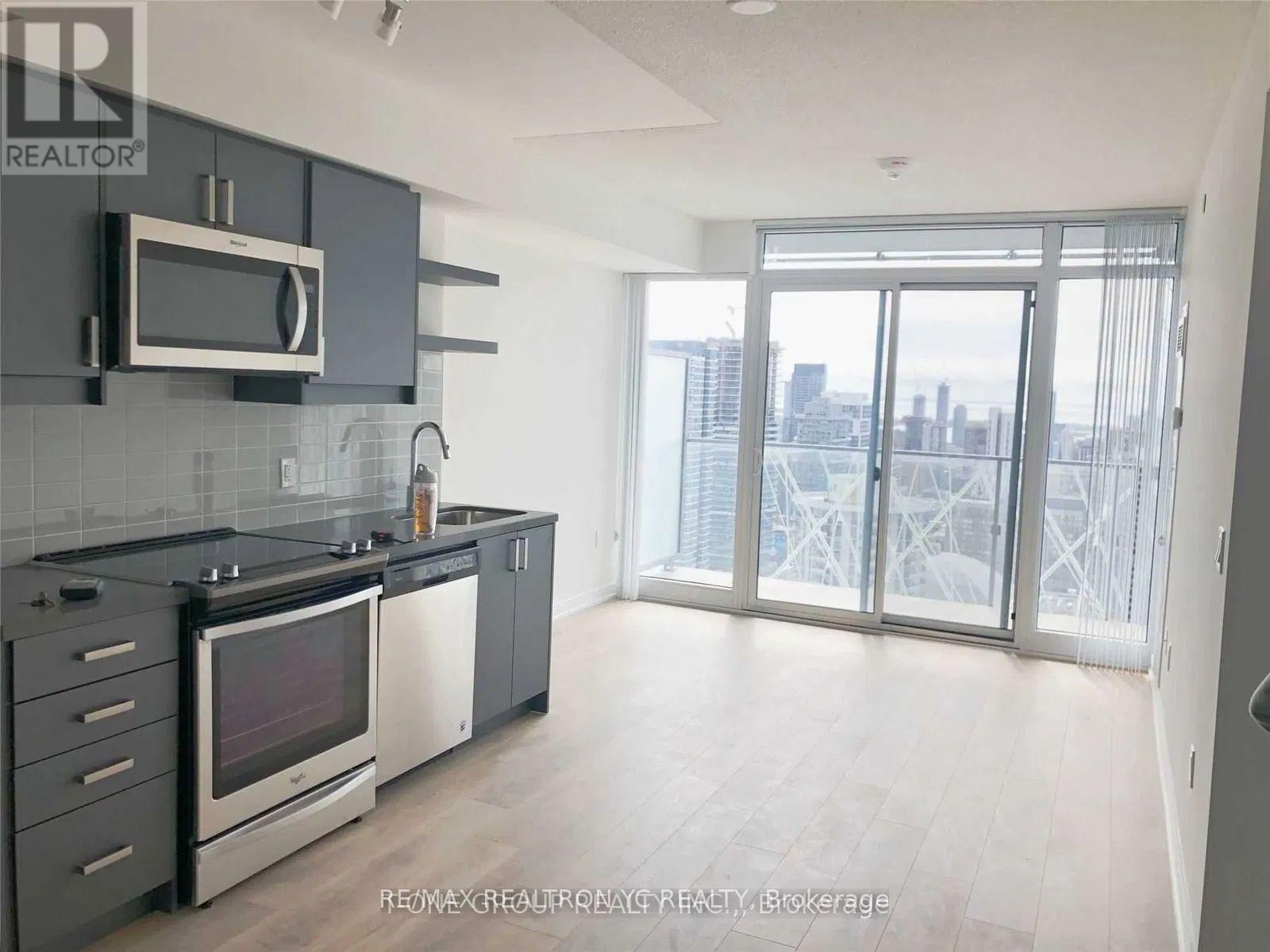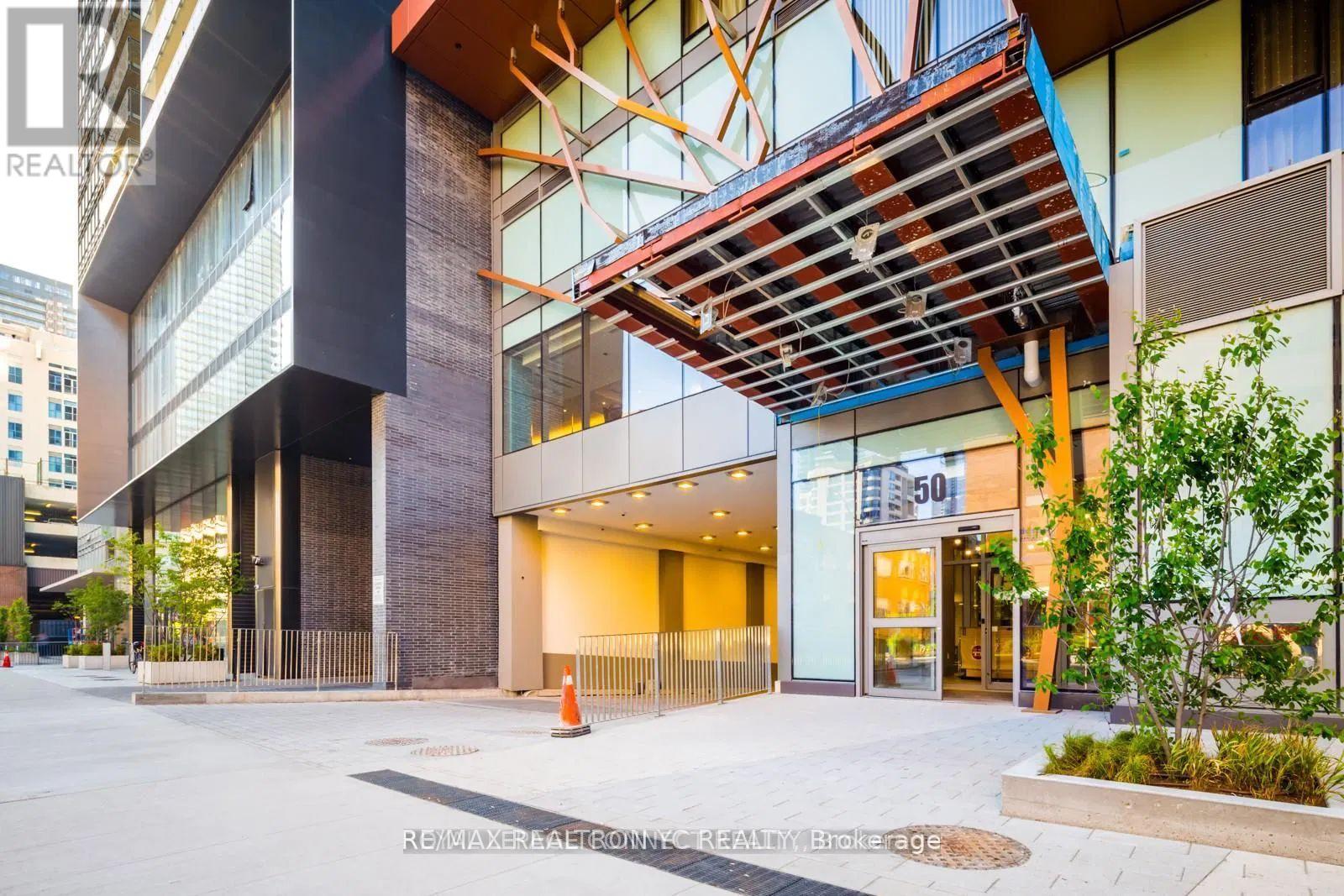$2,450 Monthly
This stunning 585 sq. ft. open-concept suite offers a spacious layout with laminate flooring throughout, granite countertops, and stainless steel appliances. The generously sized living area, primary room and large den provide excellent functionality and comfort. Enjoy breathtaking panoramic south-facing views from the expansive balcony. Ideally located just steps to the subway and within walking distance to Toronto Metropolitan University (formerly Ryerson), the University of Toronto, and University Health Network hospitals. Nestled in the vibrant cultural and entertainment district, this residence boasts a near-perfect transit scoreof 99/100 and a walk score of 99/100. (id:59911)
Property Details
| MLS® Number | C12206417 |
| Property Type | Single Family |
| Community Name | Church-Yonge Corridor |
| Amenities Near By | Hospital, Park, Public Transit, Schools |
| Community Features | Pet Restrictions |
| Features | Balcony, Carpet Free |
| View Type | View |
Building
| Bathroom Total | 1 |
| Bedrooms Above Ground | 1 |
| Bedrooms Below Ground | 1 |
| Bedrooms Total | 2 |
| Amenities | Storage - Locker |
| Appliances | Dishwasher, Dryer, Microwave, Stove, Washer, Window Coverings, Refrigerator |
| Cooling Type | Central Air Conditioning |
| Exterior Finish | Concrete |
| Flooring Type | Laminate |
| Heating Fuel | Natural Gas |
| Heating Type | Forced Air |
| Size Interior | 500 - 599 Ft2 |
| Type | Apartment |
Parking
| Underground | |
| Garage |
Land
| Acreage | No |
| Land Amenities | Hospital, Park, Public Transit, Schools |
Interested in 2909 - 50 Wellesley Street E, Toronto, Ontario M4Y 0C8?
Hyun Ji Kim
Salesperson
7646 Yonge Street
Thornhill, Ontario L4J 1V9
(905) 764-6000
(905) 764-1865
www.ycrealty.ca/















