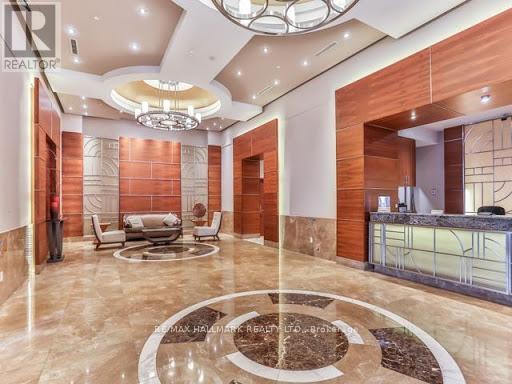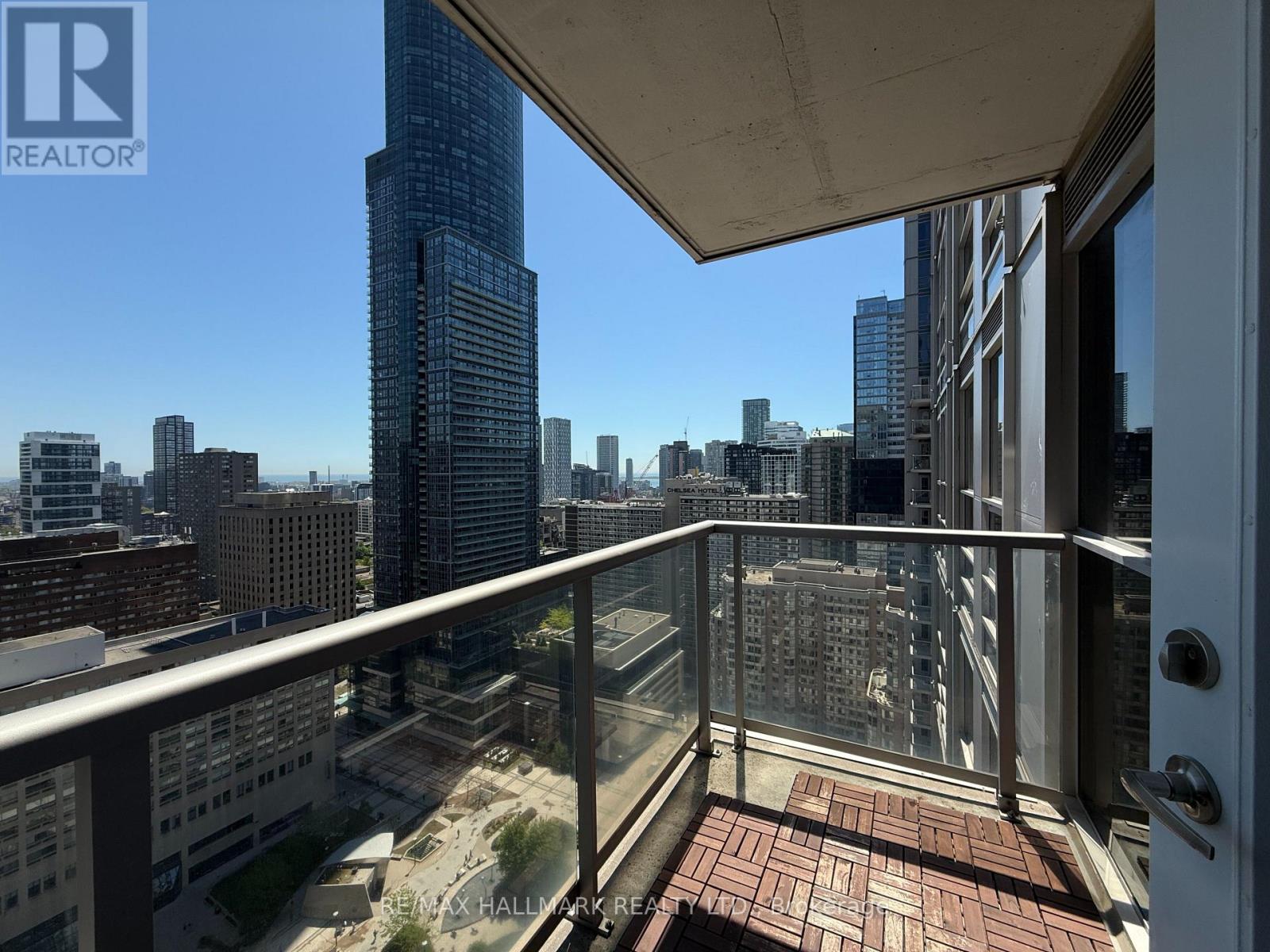$2,800 Monthly
Discover One Of The Largest 1B+1DEN Layouts In The Building, Offering 785 Sq Ft Of Interior Living Space With 2 Full Bathrooms, A Rare And Versatile Floor Plan Perfect For Modern Downtown Living! No Carpet Anywhere, Enjoy Clean, Contemporary Flooring Throughout. Relax On Your Unobstructed Southeast-Facing Balcony, Overlooking A modern Park, an oasis in the City. The Large Den comes with French Doors, is Ideal As for those work from home. Located In The Prestigious College Park Residences, You'll Enjoy Direct Indoor Access To The Subway, Food Hall, And Grocery Stores, Putting Daily Essentials And Transit At Your Fingertips. Live Steps From Major Hospitals, U Of T, TMU (Ryerson), The Eaton Centre, And More. 1 Locker Included, and ALL utilities are included. (id:59911)
Property Details
| MLS® Number | C12175297 |
| Property Type | Single Family |
| Neigbourhood | Spadina—Fort York |
| Community Name | Bay Street Corridor |
| Community Features | Pet Restrictions |
| Features | Balcony, Carpet Free, In Suite Laundry |
Building
| Bathroom Total | 2 |
| Bedrooms Above Ground | 1 |
| Bedrooms Below Ground | 1 |
| Bedrooms Total | 2 |
| Amenities | Storage - Locker |
| Appliances | Dishwasher, Dryer, Microwave, Stove, Washer, Window Coverings, Refrigerator |
| Cooling Type | Central Air Conditioning |
| Exterior Finish | Concrete, Brick |
| Heating Fuel | Natural Gas |
| Heating Type | Forced Air |
| Size Interior | 700 - 799 Ft2 |
| Type | Apartment |
Parking
| No Garage |
Land
| Acreage | No |
Interested in 2904 - 763 Bay Street, Toronto, Ontario M5G 2R3?

Xenia Zheng
Broker
785 Queen St East
Toronto, Ontario M4M 1H5
(416) 465-7850
(416) 463-7850



























