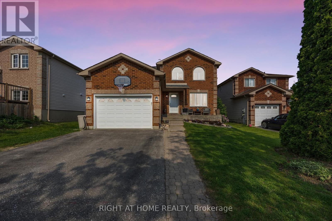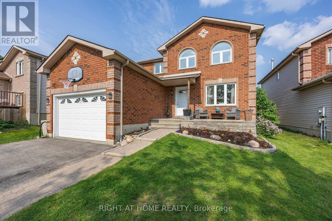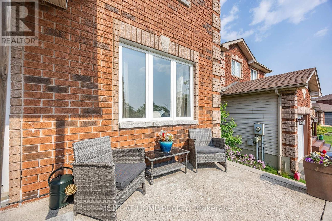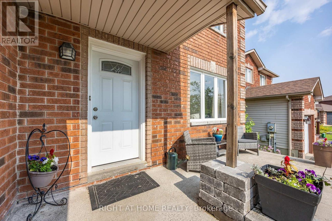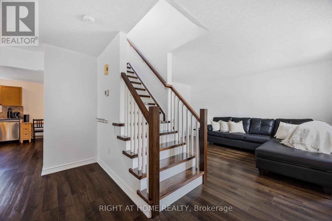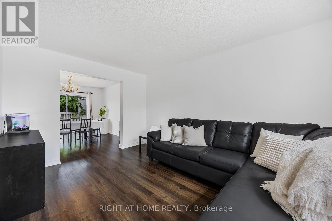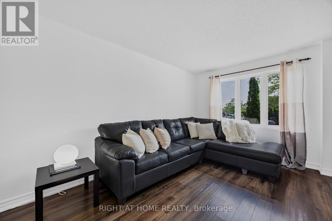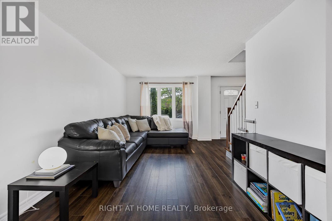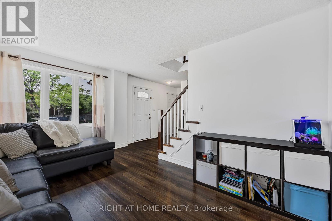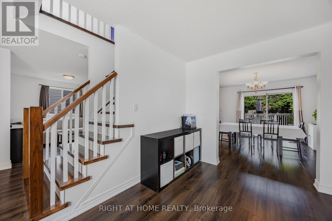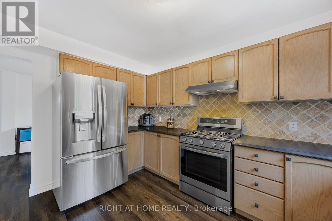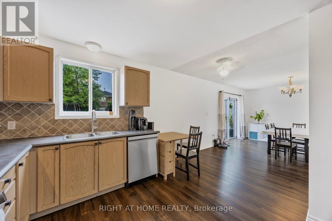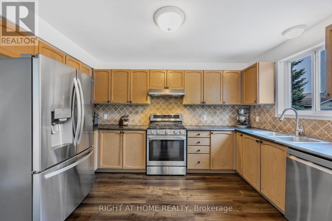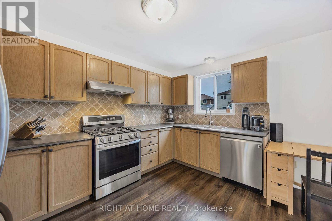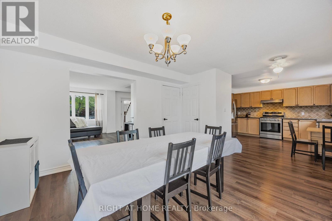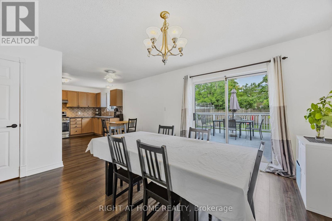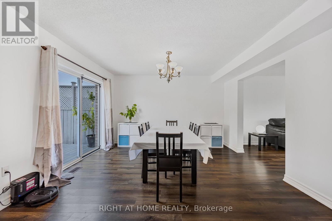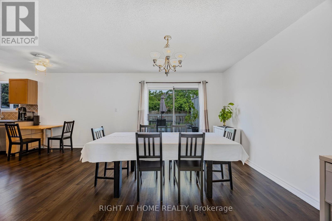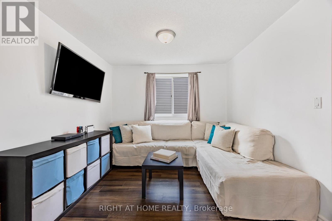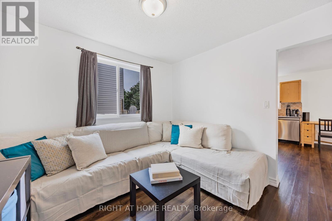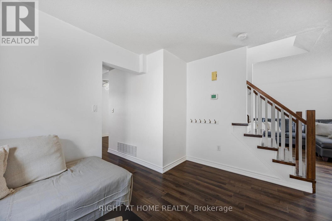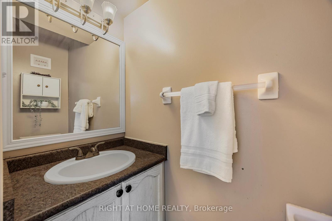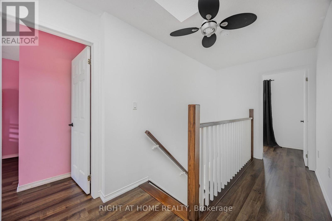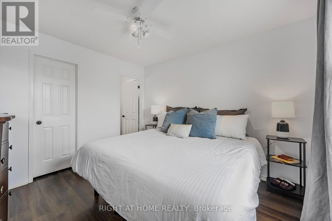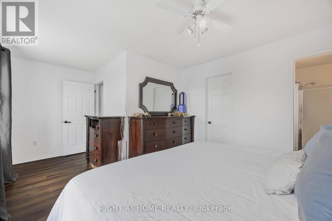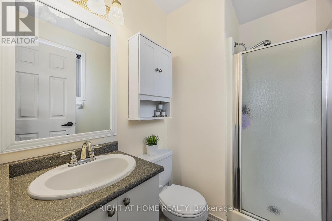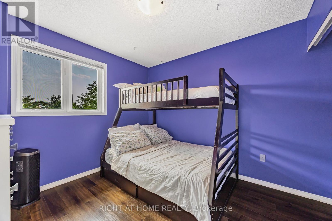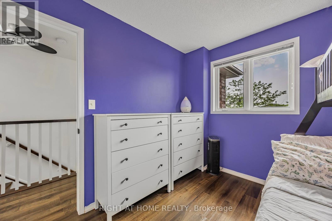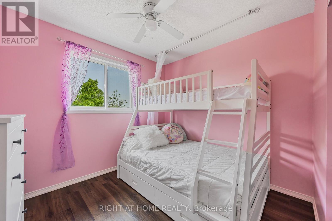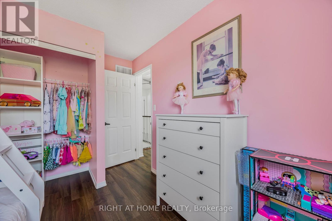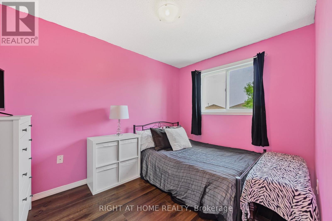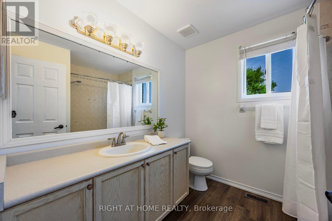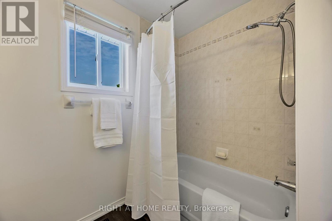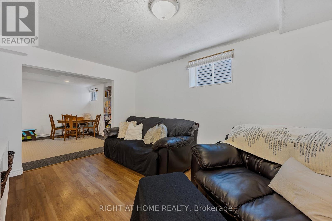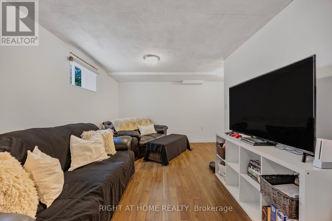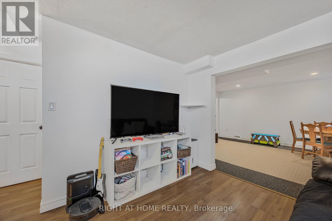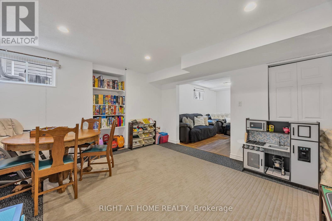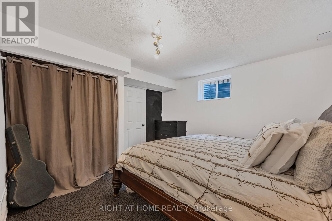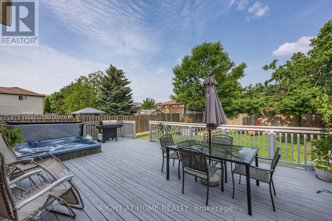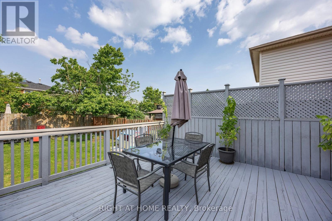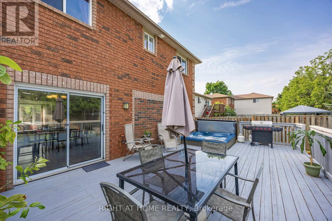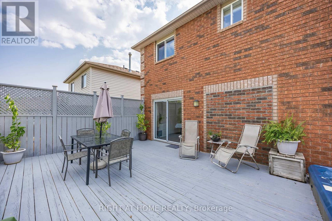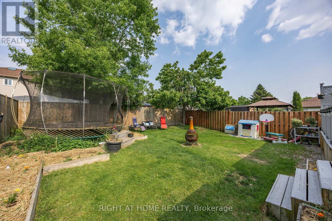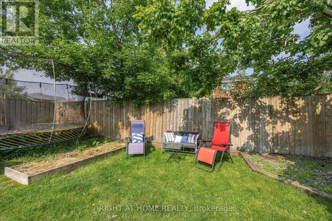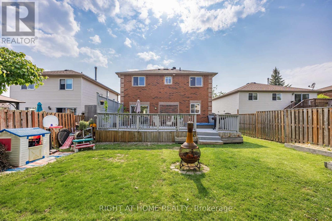$815,000
Charming All-Brick 2-Storey Home on a Generous 40 x 117 Ft Lot in South Barrie! Ideally located near schools, parks, scenic trails, and the sought-after Rec Centre in Holly, this surprisingly spacious home offers incredible value and versatility for families. The functional layout features 4 full-sized bedrooms on the upper level and a bright, open-concept main floor with an oversized formal living room, separate dining room (currently a TV Room), and a well-appointed eat-in kitchen open to family room (Currently used as Large Kitchen Eating Area).The finished basement includes a cozy rec room or den with a gas fireplace hookup, providing additional living space for entertaining or relaxing and a fabulous bonus room great for kids toys or adult workout area! Enjoy the outdoors in the fully fenced backyard with hot tub (as is), a large deck, and trampoline perfect for summer family gatherings. Additional highlights include a 2013 furnace and A/C, inside access from the garage, and a great family-friendly location. (id:59911)
Property Details
| MLS® Number | S12208742 |
| Property Type | Single Family |
| Neigbourhood | Holly |
| Community Name | Holly |
| Equipment Type | Water Heater |
| Features | Level Lot |
| Parking Space Total | 4 |
| Rental Equipment Type | Water Heater |
Building
| Bathroom Total | 3 |
| Bedrooms Above Ground | 4 |
| Bedrooms Below Ground | 1 |
| Bedrooms Total | 5 |
| Age | 16 To 30 Years |
| Appliances | Garage Door Opener Remote(s), Dishwasher, Dryer, Garage Door Opener, Microwave, Stove, Washer, Window Coverings, Refrigerator |
| Basement Development | Finished |
| Basement Type | Full (finished) |
| Construction Style Attachment | Detached |
| Cooling Type | Central Air Conditioning |
| Exterior Finish | Brick |
| Foundation Type | Poured Concrete |
| Half Bath Total | 1 |
| Heating Fuel | Natural Gas |
| Heating Type | Forced Air |
| Stories Total | 2 |
| Size Interior | 1,500 - 2,000 Ft2 |
| Type | House |
| Utility Water | Municipal Water |
Parking
| Attached Garage | |
| Garage |
Land
| Acreage | No |
| Fence Type | Fenced Yard |
| Sewer | Sanitary Sewer |
| Size Depth | 117 Ft ,10 In |
| Size Frontage | 40 Ft ,1 In |
| Size Irregular | 40.1 X 117.9 Ft ; 11.02 X 117.9 X 40.11 X 117.91 X 29 Ft |
| Size Total Text | 40.1 X 117.9 Ft ; 11.02 X 117.9 X 40.11 X 117.91 X 29 Ft |
| Zoning Description | R3 |
Utilities
| Cable | Installed |
| Electricity | Installed |
| Sewer | Installed |
Interested in 29 Hersey Crescent, Barrie, Ontario L4N 8P7?
Deb Grant
Broker
684 Veteran's Dr #1a, 104515 & 106418
Barrie, Ontario L9J 0H6
(705) 797-4875
(705) 726-5558
www.rightathomerealty.com/
