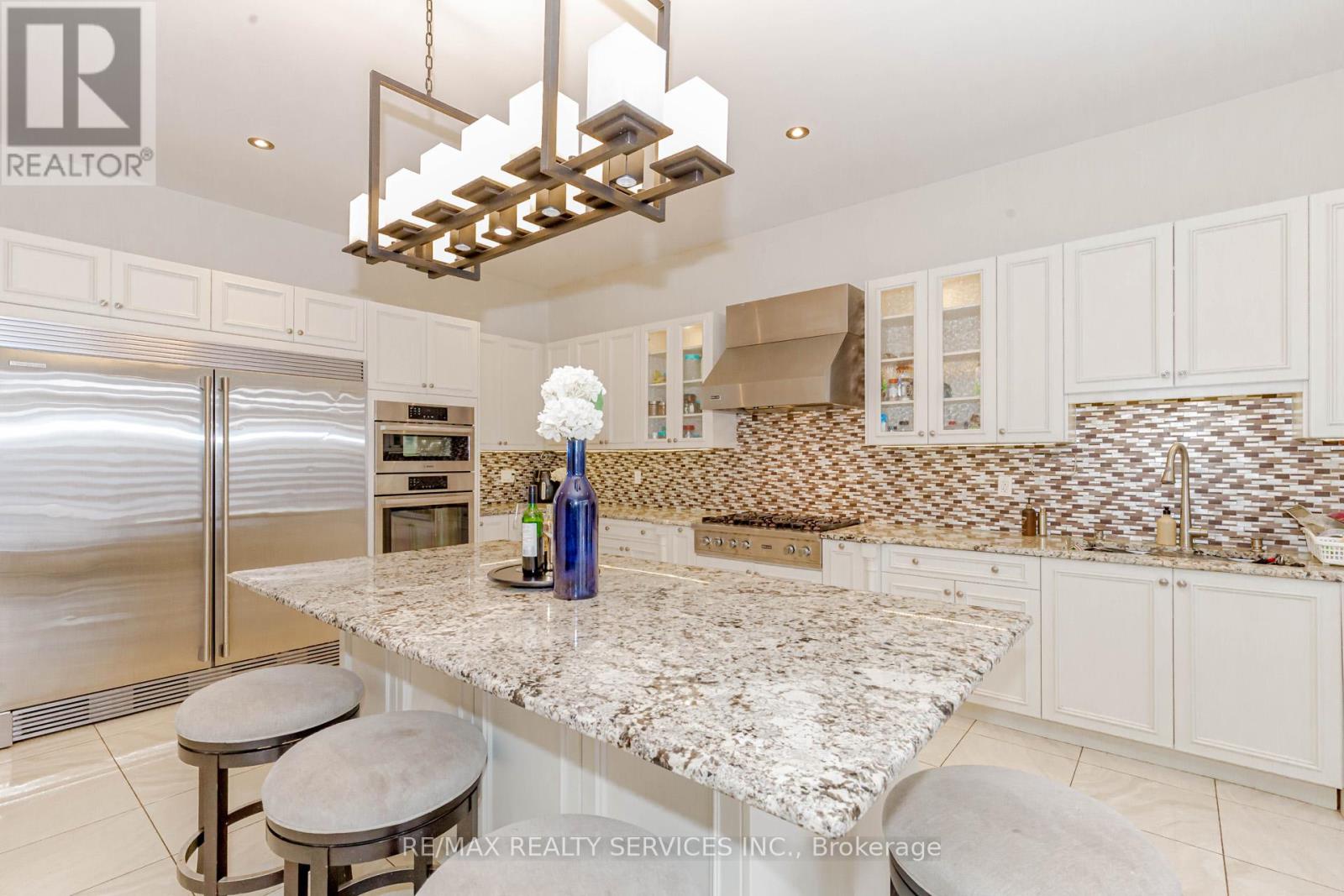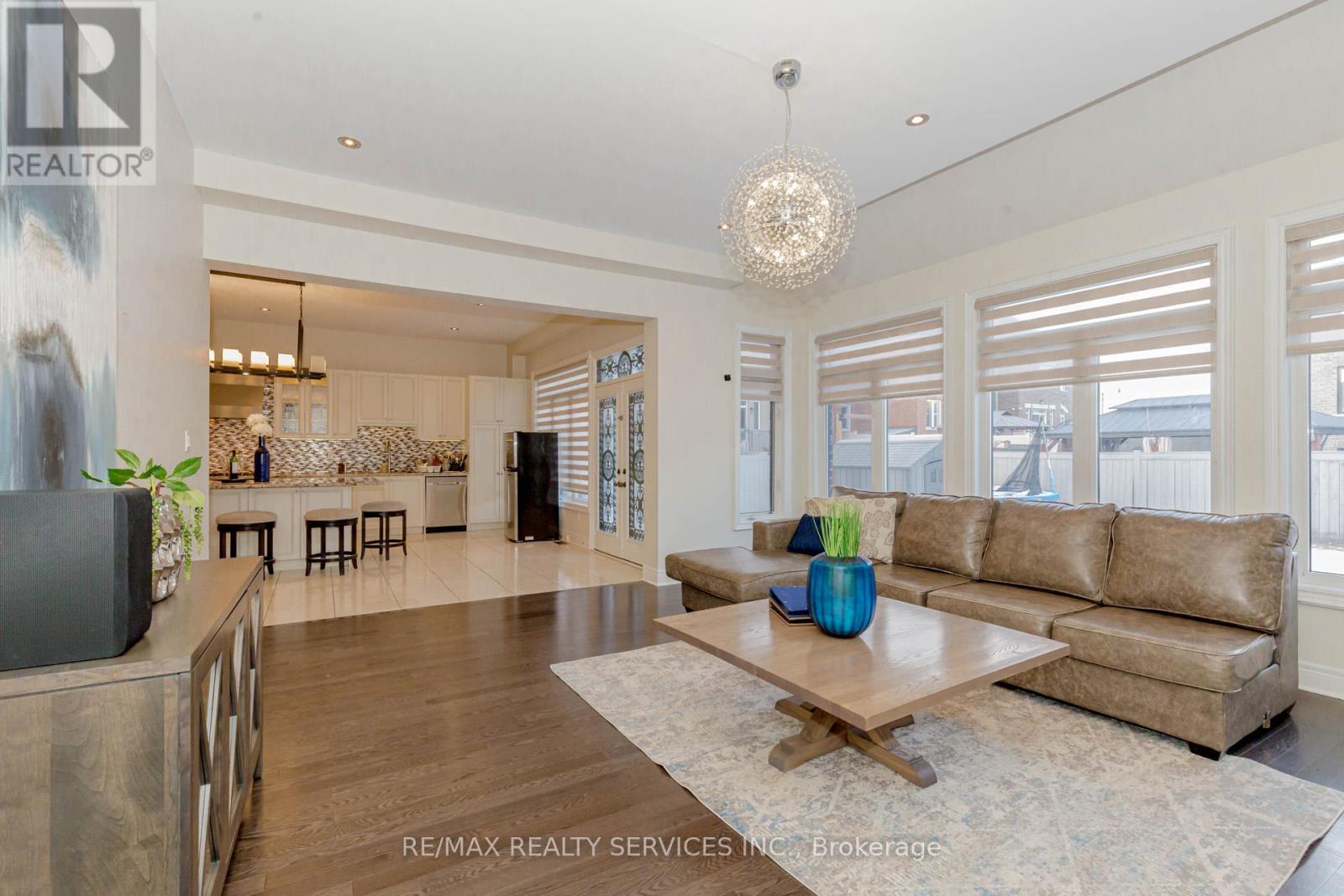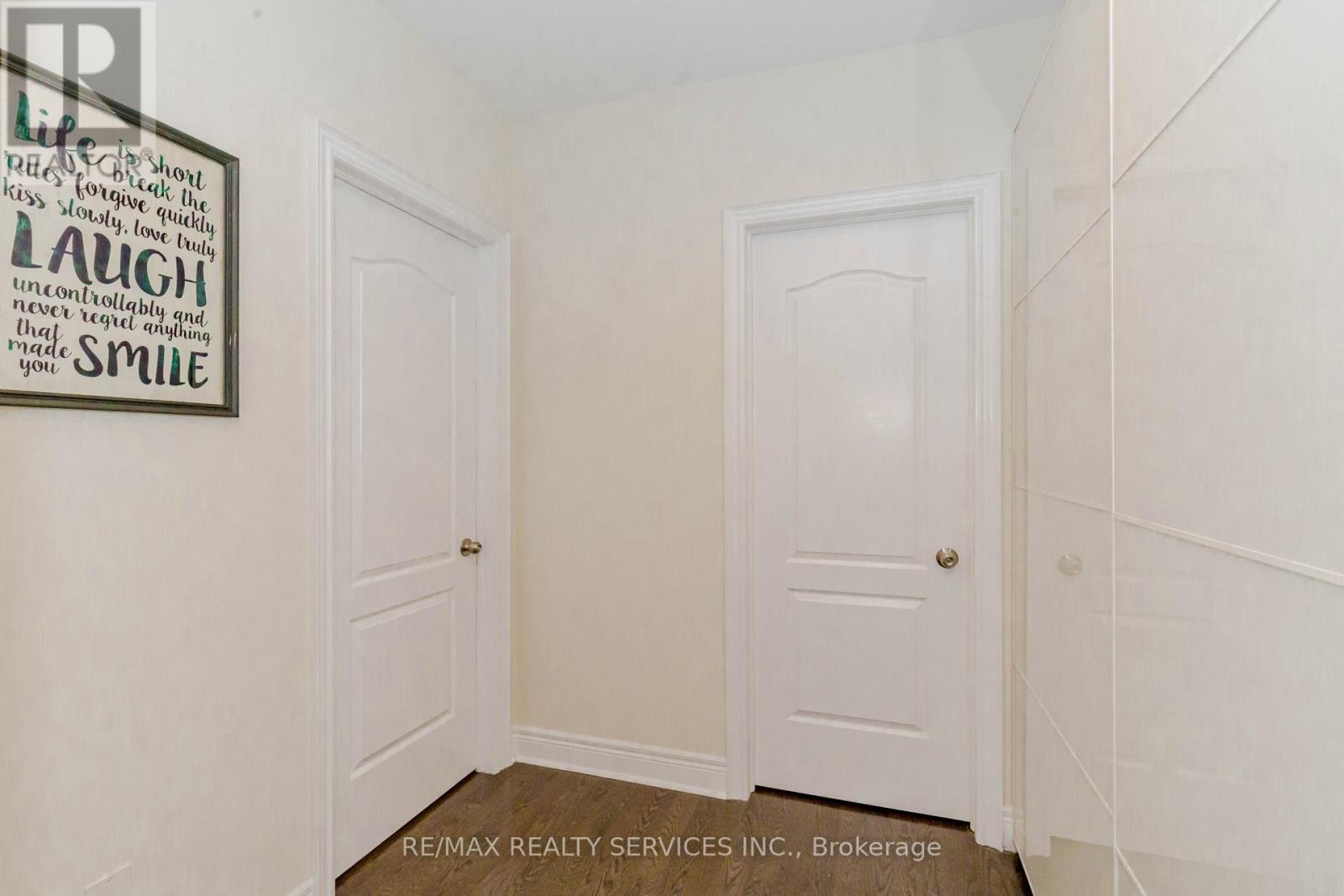$1,899,000
Discover Unparalleled Luxury In This Exquisitely Designed Residence Where Elegance And Sophistication Harmonize Seamlessly on a Wide Premium Lot, offering 3929 Sq feet above ground with 4 bedrooms, 4 bathrooms, and parking for 6 cars, This Two-storey Detached Abode Is A Haven For Large Or Extended Families, Step Inside through the grand double door To Discover A Thoughtfully Laid-out Main Floor Featuring Formal Family Room & Dining Room with a fireplace, And A Large Living Room Bathed In Natural Light. The fully upgraded kitchen is a chef's dream, complete with granite countertops, a central island, stainless steel appliances, Hardwood Floors Grace Both The Main And Second floor, Enhancing The Home's Elegant Ambiance. Upstairs, the primary bedroom boasts a 5-piece ensuite, walk-in closet, and large windows. Three additional bedrooms, each with walk-in closets and windows, are paired with two 3-piece semi-ensuite Bathrooms. **EXTRAS** The zebra blinds on all windows, All Elfs, S/S Appliance: B/I Fridge, Stove, Dishwasher, Microwave, Oven, Washer Dryer, Backyard Shed. (id:54662)
Property Details
| MLS® Number | W11955770 |
| Property Type | Single Family |
| Neigbourhood | Huttonville |
| Community Name | Bram West |
| Amenities Near By | Schools, Place Of Worship, Park, Public Transit |
| Parking Space Total | 6 |
Building
| Bathroom Total | 4 |
| Bedrooms Above Ground | 4 |
| Bedrooms Total | 4 |
| Basement Development | Unfinished |
| Basement Type | N/a (unfinished) |
| Construction Style Attachment | Detached |
| Cooling Type | Central Air Conditioning |
| Exterior Finish | Brick |
| Fireplace Present | Yes |
| Fireplace Total | 1 |
| Flooring Type | Hardwood, Porcelain Tile |
| Foundation Type | Concrete |
| Half Bath Total | 1 |
| Heating Fuel | Natural Gas |
| Heating Type | Forced Air |
| Stories Total | 2 |
| Size Interior | 3,500 - 5,000 Ft2 |
| Type | House |
| Utility Water | Municipal Water |
Parking
| Attached Garage |
Land
| Acreage | No |
| Land Amenities | Schools, Place Of Worship, Park, Public Transit |
| Sewer | Sanitary Sewer |
| Size Depth | 126 Ft |
| Size Frontage | 45 Ft ,10 In |
| Size Irregular | 45.9 X 126 Ft |
| Size Total Text | 45.9 X 126 Ft |
Interested in 29 Dancing Waters Road, Brampton, Ontario L6Y 6B6?

Sandeep Gosain
Broker
(647) 969-5687
www.gtahothomes.com/
295 Queen Street East
Brampton, Ontario L6W 3R1
(905) 456-1000
(905) 456-1924


















































