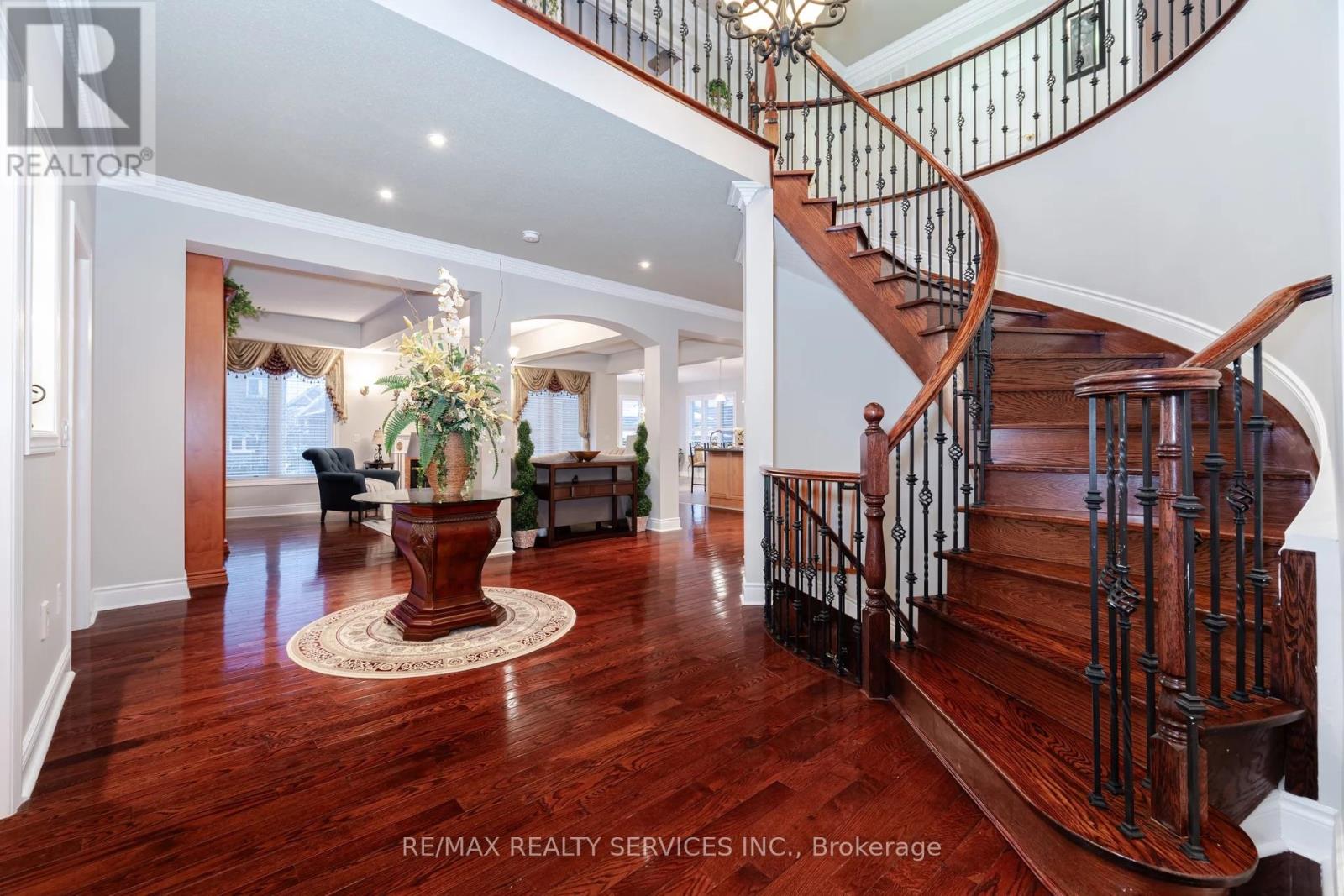$2,249,000
(WOW) absolute show stopper! 4868 sf (as per mpac) ** 3 car garages side by side ** 76 feet wide lot in prestigious chateaus of Castlemore area of brampton! 5 huge bedrooms with 2 b/r and 2 washrooms finished basement with sep entrance , beautifully landscaped pool size lot! steps to Mount Royal school and catholic school , open to above foyer spells luxury, plenty of natural light ****EAST FACING*** . no house in front of the property! interlocking work done in the backyard and front yard ! list goes on and on better book your showing today **EXTRAS** all existing appliances , 2 ac , 2 furnaces elf, shed in the backyard (id:54662)
Property Details
| MLS® Number | W11947440 |
| Property Type | Single Family |
| Community Name | Vales of Castlemore North |
| Parking Space Total | 9 |
Building
| Bathroom Total | 7 |
| Bedrooms Above Ground | 5 |
| Bedrooms Below Ground | 2 |
| Bedrooms Total | 7 |
| Basement Development | Finished |
| Basement Features | Separate Entrance |
| Basement Type | N/a (finished) |
| Construction Style Attachment | Detached |
| Cooling Type | Central Air Conditioning |
| Exterior Finish | Stone, Brick |
| Fireplace Present | Yes |
| Foundation Type | Concrete |
| Heating Fuel | Natural Gas |
| Heating Type | Forced Air |
| Stories Total | 2 |
| Type | House |
| Utility Water | Municipal Water |
Parking
| Attached Garage |
Land
| Acreage | No |
| Sewer | Sanitary Sewer |
| Size Depth | 124 Ft ,7 In |
| Size Frontage | 76 Ft ,6 In |
| Size Irregular | 76.54 X 124.61 Ft |
| Size Total Text | 76.54 X 124.61 Ft |
Interested in 29 Concorde Drive, Brampton, Ontario L6P 1V3?

Jessi Sandhu
Broker
(647) 987-6666
www.facebook.com/sandhujessi
295 Queen Street East
Brampton, Ontario L6W 3R1
(905) 456-1000
(905) 456-1924







































