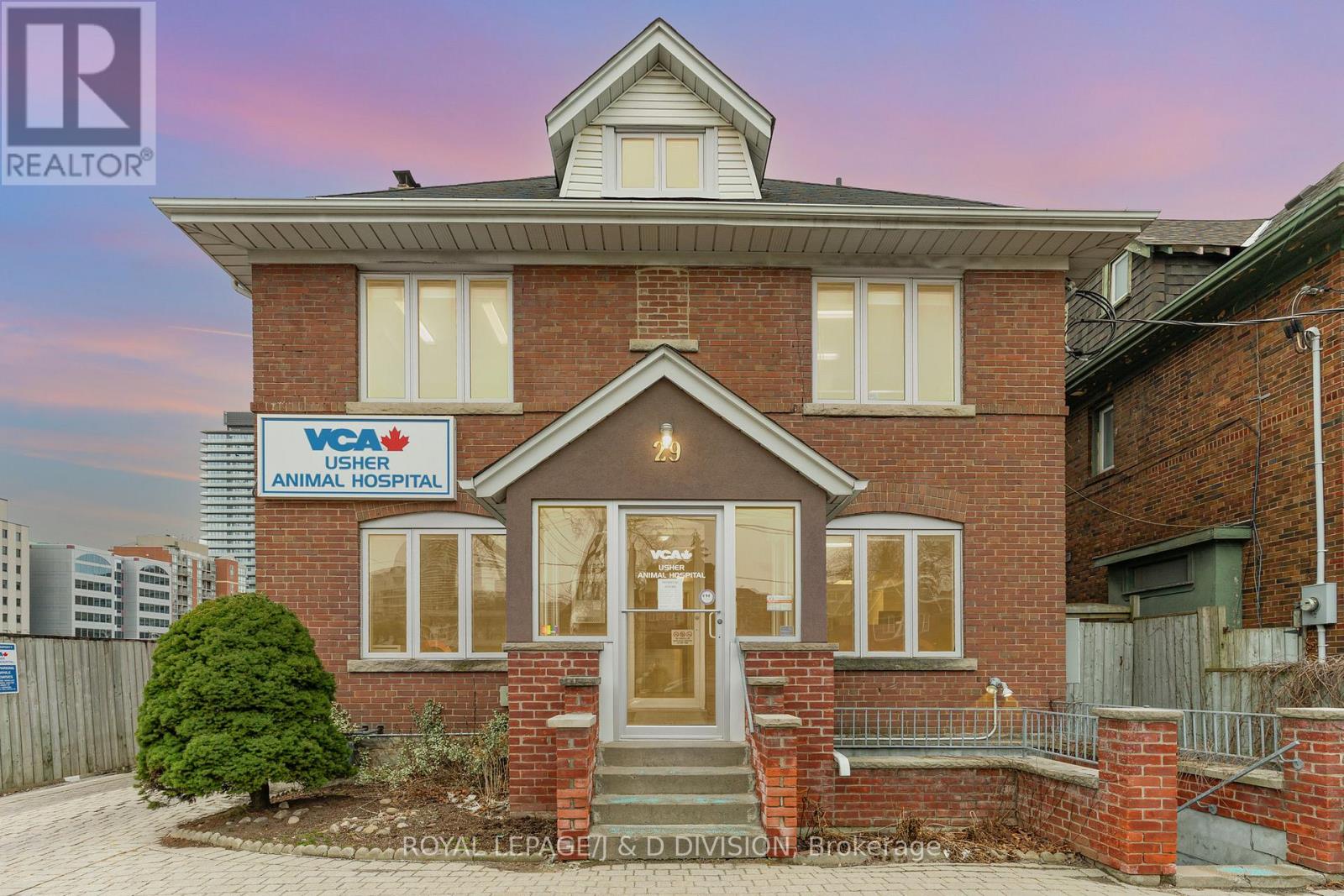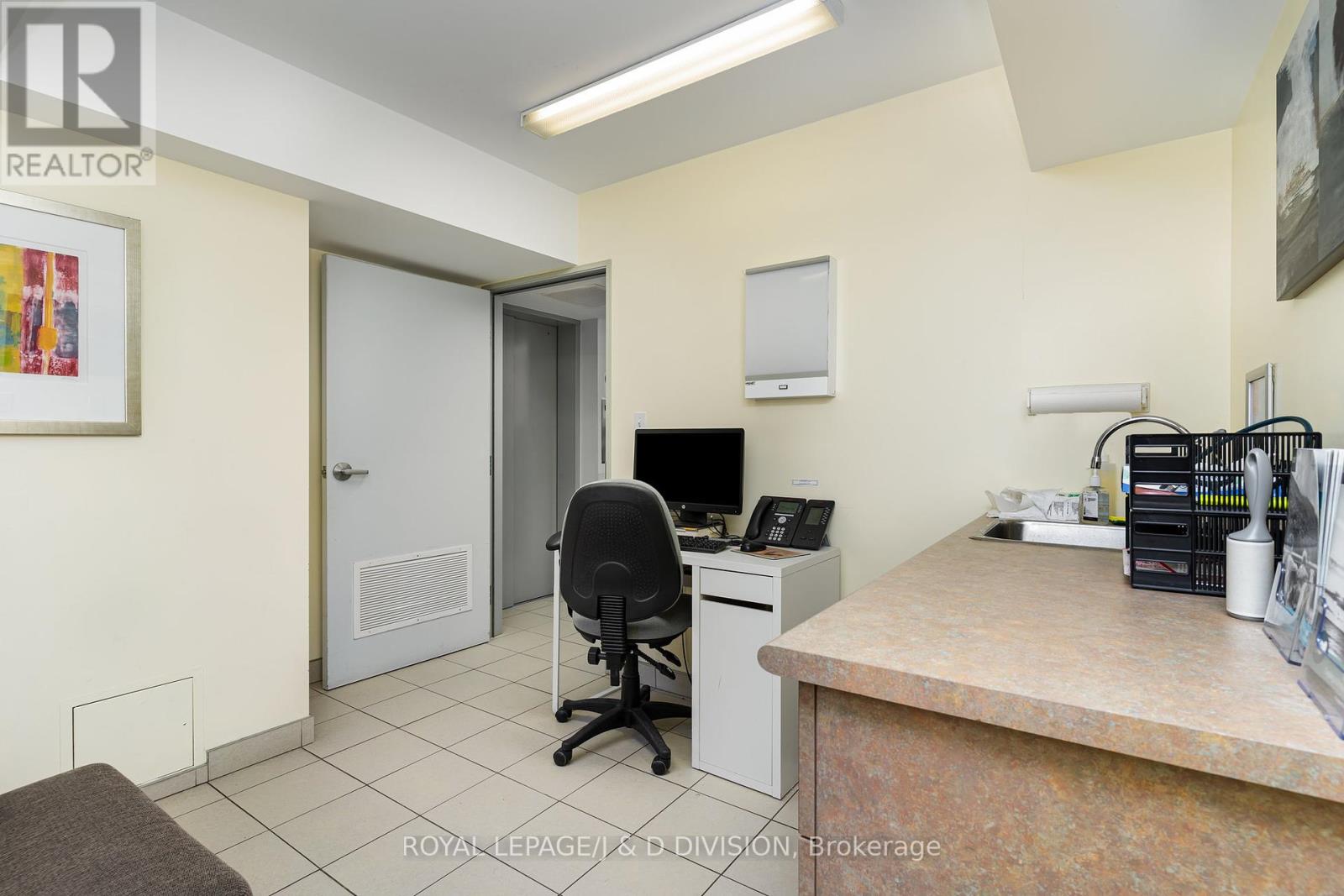$3,300,000
Fabulous opportunity for owner-user. Detached commercial building situated steps from the Davisville subway with parking for 7 cars and an elevator. Property was used as a veterinary clinic, however, ideal for an array of uses; professional offices, dentist, doctor, clinic, retail, etc. 3D virtual tour and floor plans attached. Please note: photos taken when property was tenanted-property now vacant (id:59911)
Property Details
| MLS® Number | C12054753 |
| Property Type | Single Family |
| Neigbourhood | Toronto—St. Paul's |
| Community Name | Yonge-Eglinton |
| Amenities Near By | Public Transit |
| Parking Space Total | 7 |
| Structure | Drive Shed |
Building
| Bathroom Total | 2 |
| Appliances | Water Heater - Tankless, Water Meter |
| Basement Development | Finished |
| Basement Features | Walk Out |
| Basement Type | N/a (finished) |
| Construction Style Attachment | Detached |
| Cooling Type | Central Air Conditioning |
| Exterior Finish | Brick |
| Fire Protection | Smoke Detectors |
| Foundation Type | Block |
| Half Bath Total | 2 |
| Heating Fuel | Natural Gas |
| Heating Type | Forced Air |
| Stories Total | 3 |
| Size Interior | 2,500 - 3,000 Ft2 |
| Type | House |
| Utility Water | Municipal Water |
Parking
| No Garage |
Land
| Acreage | No |
| Land Amenities | Public Transit |
| Sewer | Sanitary Sewer |
| Size Depth | 120 Ft ,2 In |
| Size Frontage | 48 Ft ,2 In |
| Size Irregular | 48.2 X 120.2 Ft |
| Size Total Text | 48.2 X 120.2 Ft |
Utilities
| Cable | Available |
| Sewer | Installed |
Interested in 29 Chaplin Crescent, Toronto, Ontario M5P 1A2?

George Klump
Salesperson
www.relaxitssold.com
477 Mt. Pleasant Road
Toronto, Ontario M4S 2L9
(416) 489-2121
(416) 489-6297
Warren Yu
Broker of Record
7030 Woodbine Ave., Ste. 500
Markham, Ontario L3R 6G2
(905) 474-0108
(905) 474-1839














































