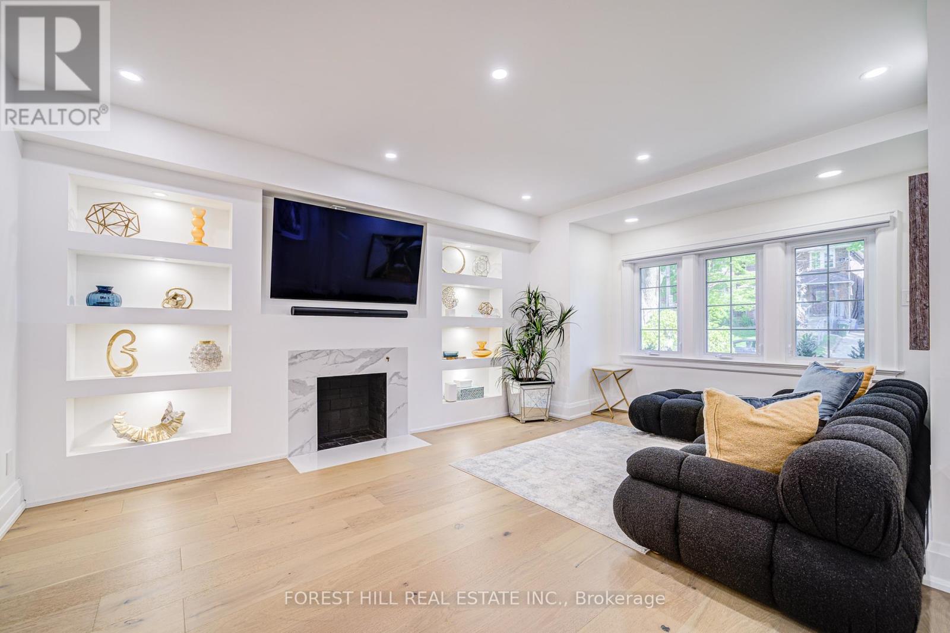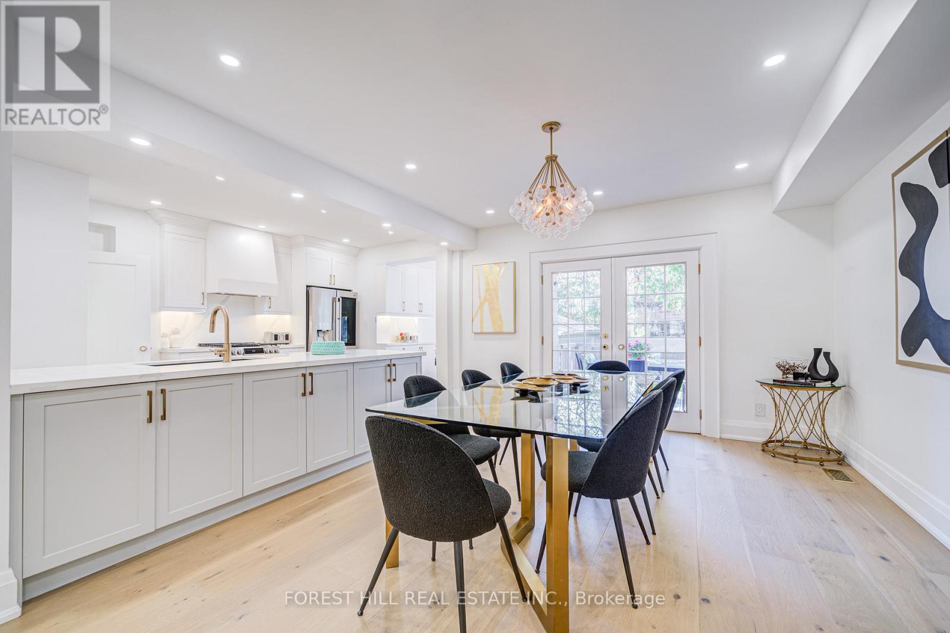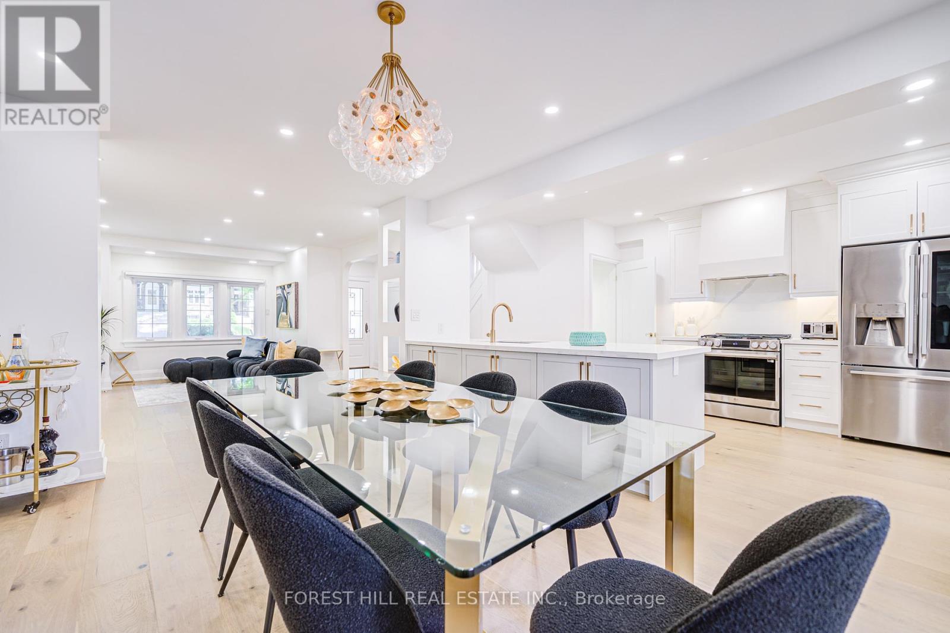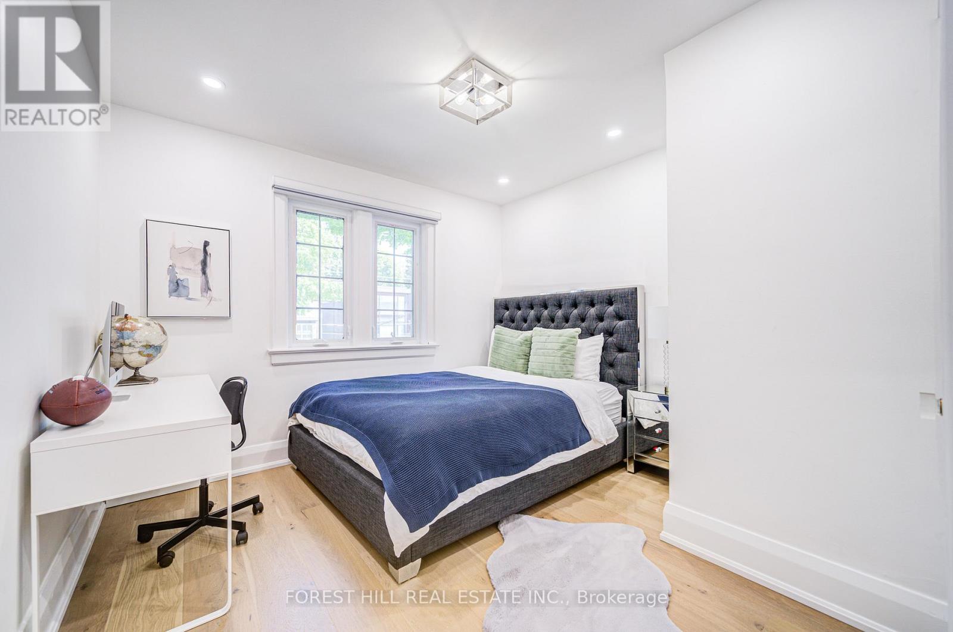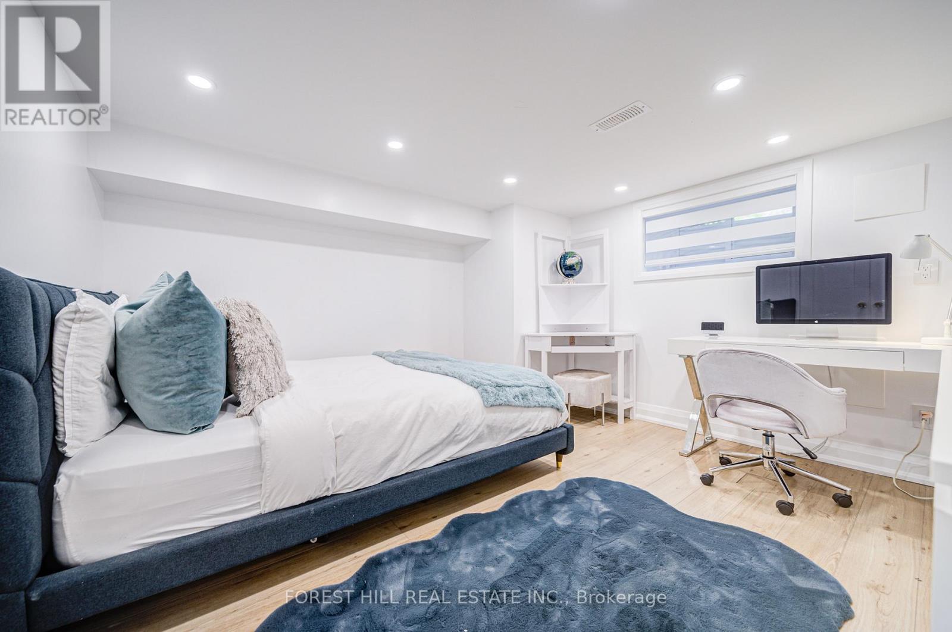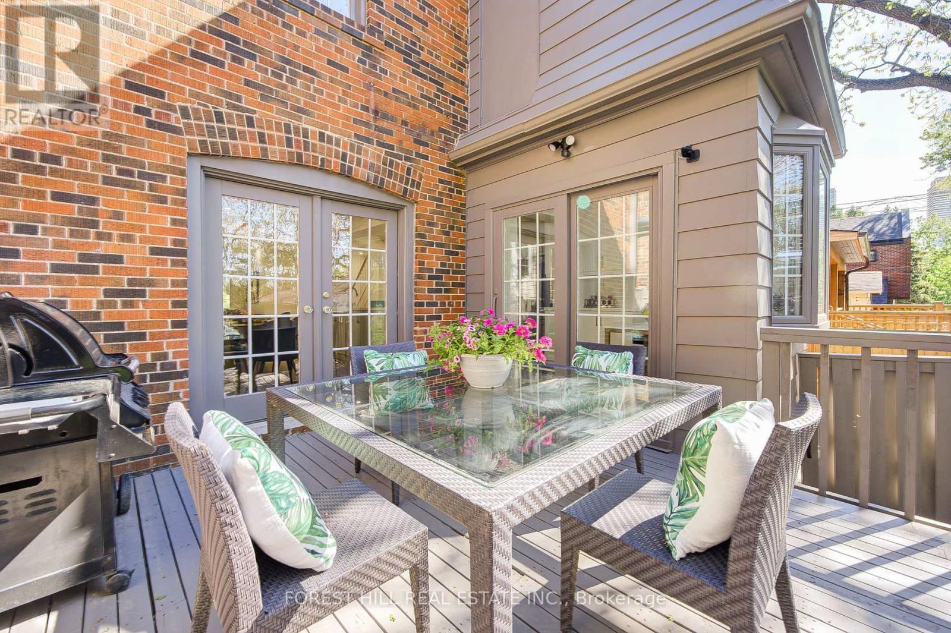$2,375,000
Step into this beautifully renovated home that has been thoughtfully upgraded with todays modern luxuries: open concept living & dining, 9 wide-plank engineered hardwood floors, comfort of central a/c and forced air, new furnace with humidifier & motorized blinds. The main level features a gourmet kitchen includes a brand new Studio Smart fridge, 5-burner range, dishwasher, and under-counter microwave all under warranty. This open kitchen extends into an inviting, sun-drenched breakfast nook with bay window and walk-out to south-facing deck, backyard, detached garage and a windowed shed that can also be the ultimate bunkie. The living area has a fireplace framed in sleek marble, and brand-new built-ins for storage & display. A brand new, windowed powder room was added near the entryway.The upper-level features three generous bedrooms with ample closet space & new bathroom; the primary bedroom has a stunning ensuite and a customized, walk-in closet. The finished basement offers a convenient separate entrance, bedroom, mirrored exercise area & versatile recreation room, 4-piece bath, laundry room with sink, new washer & dryer.Located in the most sought after Allenby PS district, Glenview Senior PS & North Toronto Collegiate Institute, (& near Havergal College & Upper Canada College), this home is situated in a neighbourhood distinguished by the most excellent schools, in addition to shopping venues, and community prominence in the heart of Toronto. (id:59911)
Property Details
| MLS® Number | C12168593 |
| Property Type | Single Family |
| Neigbourhood | Eglinton—Lawrence |
| Community Name | Yonge-Eglinton |
| Amenities Near By | Park, Public Transit |
| Community Features | School Bus |
| Features | Wooded Area, Carpet Free |
| Parking Space Total | 2 |
| Structure | Shed |
Building
| Bathroom Total | 4 |
| Bedrooms Above Ground | 3 |
| Bedrooms Below Ground | 2 |
| Bedrooms Total | 5 |
| Appliances | Garburator |
| Basement Development | Finished |
| Basement Features | Separate Entrance |
| Basement Type | N/a (finished) |
| Construction Style Attachment | Detached |
| Cooling Type | Central Air Conditioning |
| Exterior Finish | Brick |
| Fireplace Present | Yes |
| Fireplace Total | 1 |
| Foundation Type | Brick |
| Half Bath Total | 1 |
| Heating Type | Forced Air |
| Stories Total | 2 |
| Size Interior | 1,500 - 2,000 Ft2 |
| Type | House |
| Utility Water | Municipal Water |
Parking
| Detached Garage | |
| Garage |
Land
| Acreage | No |
| Fence Type | Fenced Yard |
| Land Amenities | Park, Public Transit |
| Sewer | Sanitary Sewer |
| Size Depth | 119 Ft |
| Size Frontage | 30 Ft |
| Size Irregular | 30 X 119 Ft |
| Size Total Text | 30 X 119 Ft|under 1/2 Acre |
Interested in 29 Burnaby Boulevard, Toronto, Ontario M4R 1B5?

Nissan Michael
Broker
mryorkville.com/
28a Hazelton Avenue
Toronto, Ontario M5R 2E2
(416) 975-5588
(416) 975-8599



