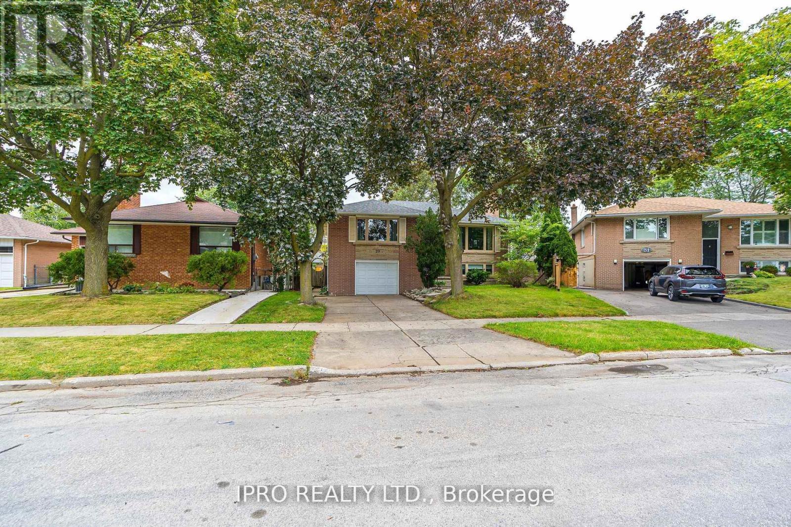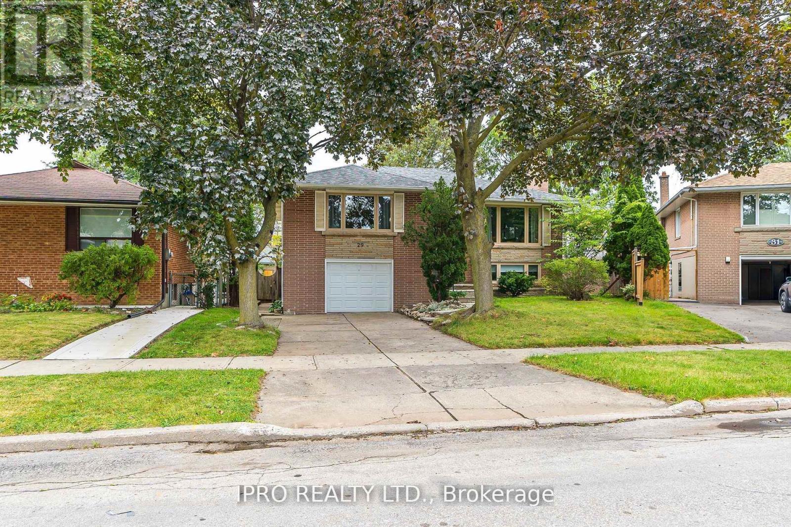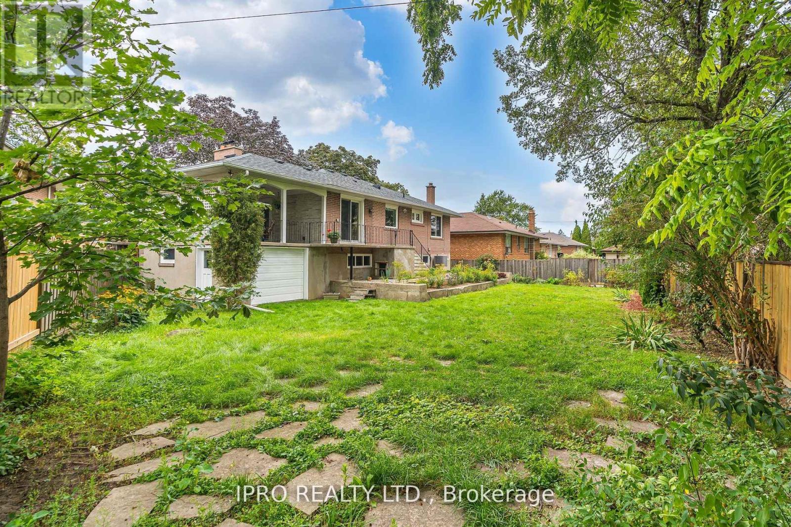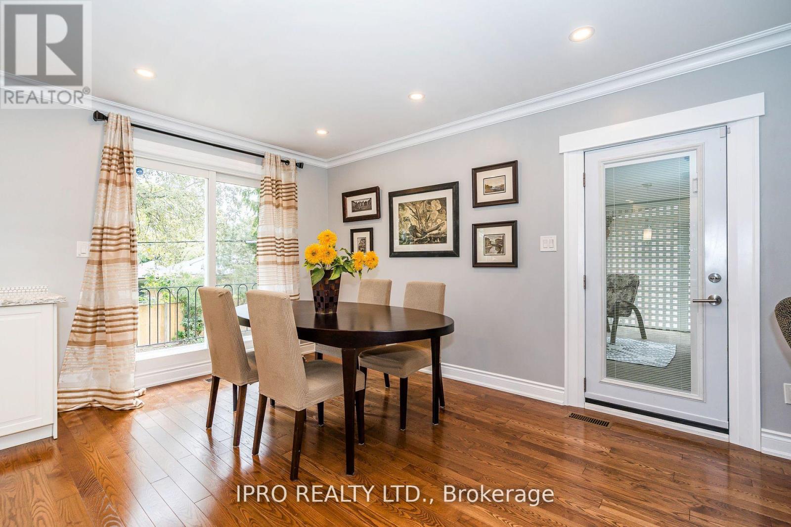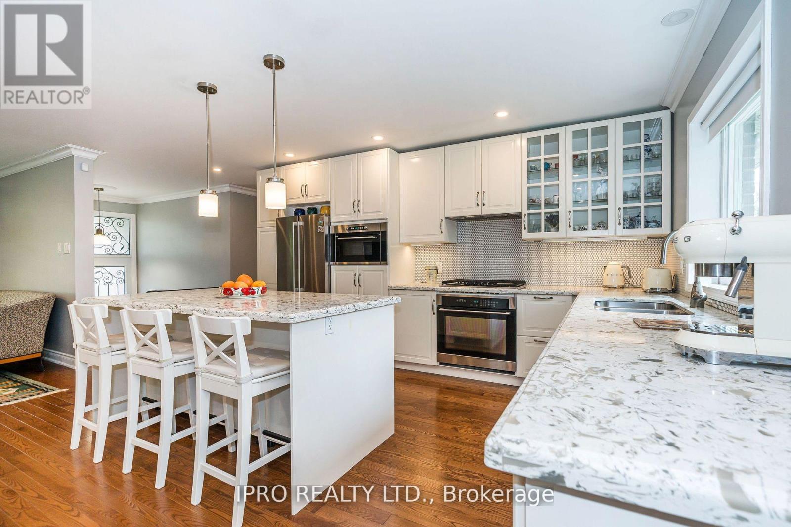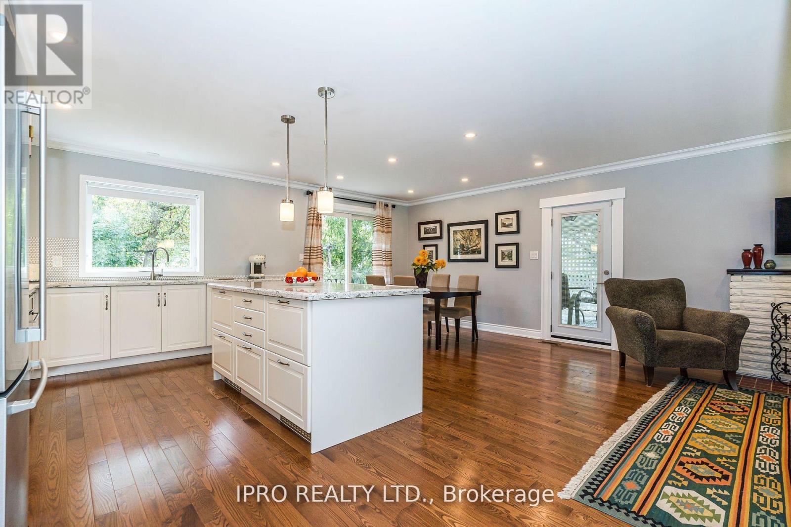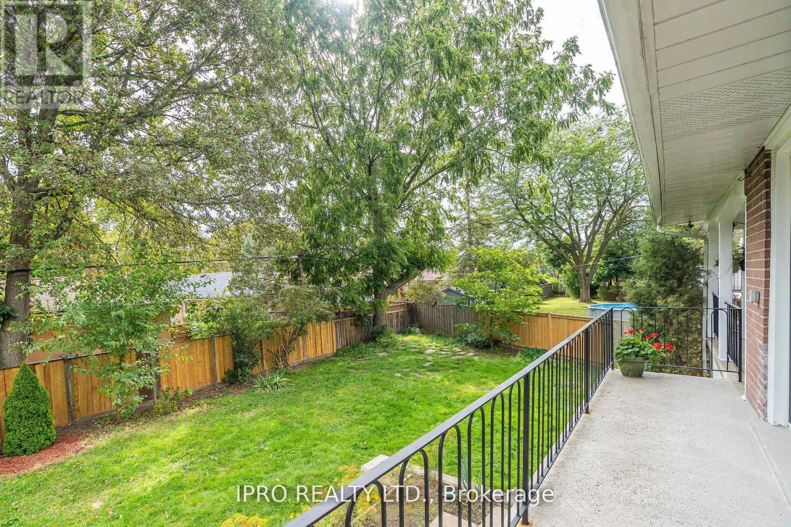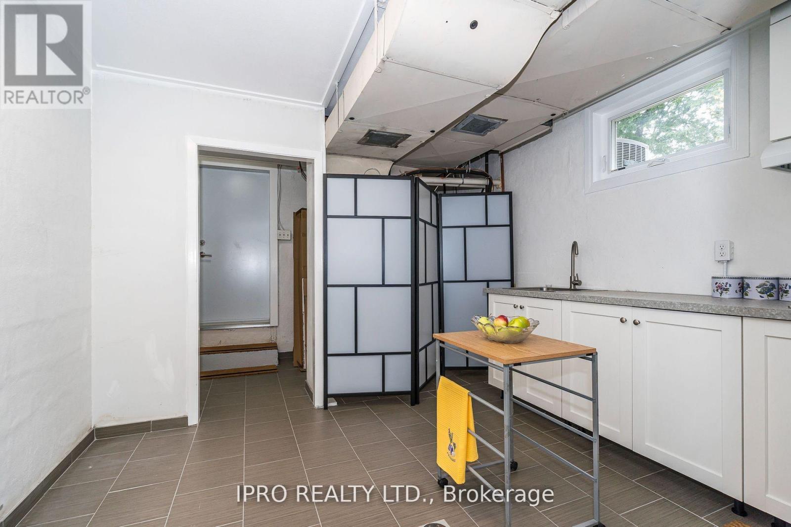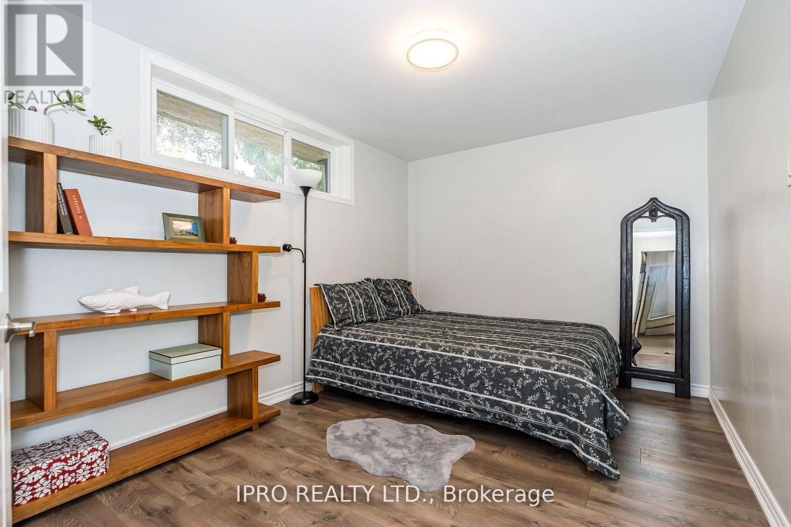$1,259,000
Wonderful family home in Central Etobicoke. Fantastic, safe neighbourhood close to TTC, shopping, great schools. Tranquil settings, attractive curb appeal. Extra large, private fenced garden. Practical and functional layout. Completely remodelled with high quality materials and excellent workmanship. Amazing covered terrace off the living room with relaxing garden views flows to wrap around balcony. Additional storage/locker/garage space walk-out to backyard. The in-law suite has a separate entrance. Shared laundry, washer/dryer 2017, living space, 4th bedroom, bathroom with shower, kitchenette and laminate/tiled floors 2020. Well insulated attic R-40, all walls, half inch plywood under the hardwood, rain shower, elegant double vanity, 2 niches. Gourmet kitchen has gas stove, glass cabinets, quality appliances. Roof/windows/designer front doors installed in 2016. Energy efficiency certificate 2020. Bright and spacious open main floor full of light. Plenty of storage space, large covered terrace to entertain outdoors and pie shaped garden paradise. (id:59911)
Property Details
| MLS® Number | W12086658 |
| Property Type | Single Family |
| Neigbourhood | Willowridge-Martingrove-Richview |
| Community Name | Willowridge-Martingrove-Richview |
| Features | Carpet Free |
| Parking Space Total | 3 |
| Structure | Workshop |
Building
| Bathroom Total | 2 |
| Bedrooms Above Ground | 3 |
| Bedrooms Below Ground | 1 |
| Bedrooms Total | 4 |
| Architectural Style | Raised Bungalow |
| Basement Development | Finished |
| Basement Features | Separate Entrance |
| Basement Type | N/a (finished) |
| Construction Style Attachment | Detached |
| Cooling Type | Central Air Conditioning |
| Exterior Finish | Brick |
| Fireplace Present | Yes |
| Flooring Type | Hardwood |
| Heating Fuel | Natural Gas |
| Heating Type | Forced Air |
| Stories Total | 1 |
| Size Interior | 700 - 1,100 Ft2 |
| Type | House |
| Utility Water | Municipal Water |
Parking
| Garage |
Land
| Acreage | No |
| Sewer | Sanitary Sewer |
| Size Depth | 116 Ft |
| Size Frontage | 38 Ft |
| Size Irregular | 38 X 116 Ft ; Pie Shape Widens At The Back |
| Size Total Text | 38 X 116 Ft ; Pie Shape Widens At The Back |
Utilities
| Sewer | Installed |
Interested in 29 Breadner Drive, Toronto, Ontario M9R 3M3?

Ilana Popov
Broker
3079b Dundas St West
Toronto, Ontario M6P 1Z9
(416) 604-0006
