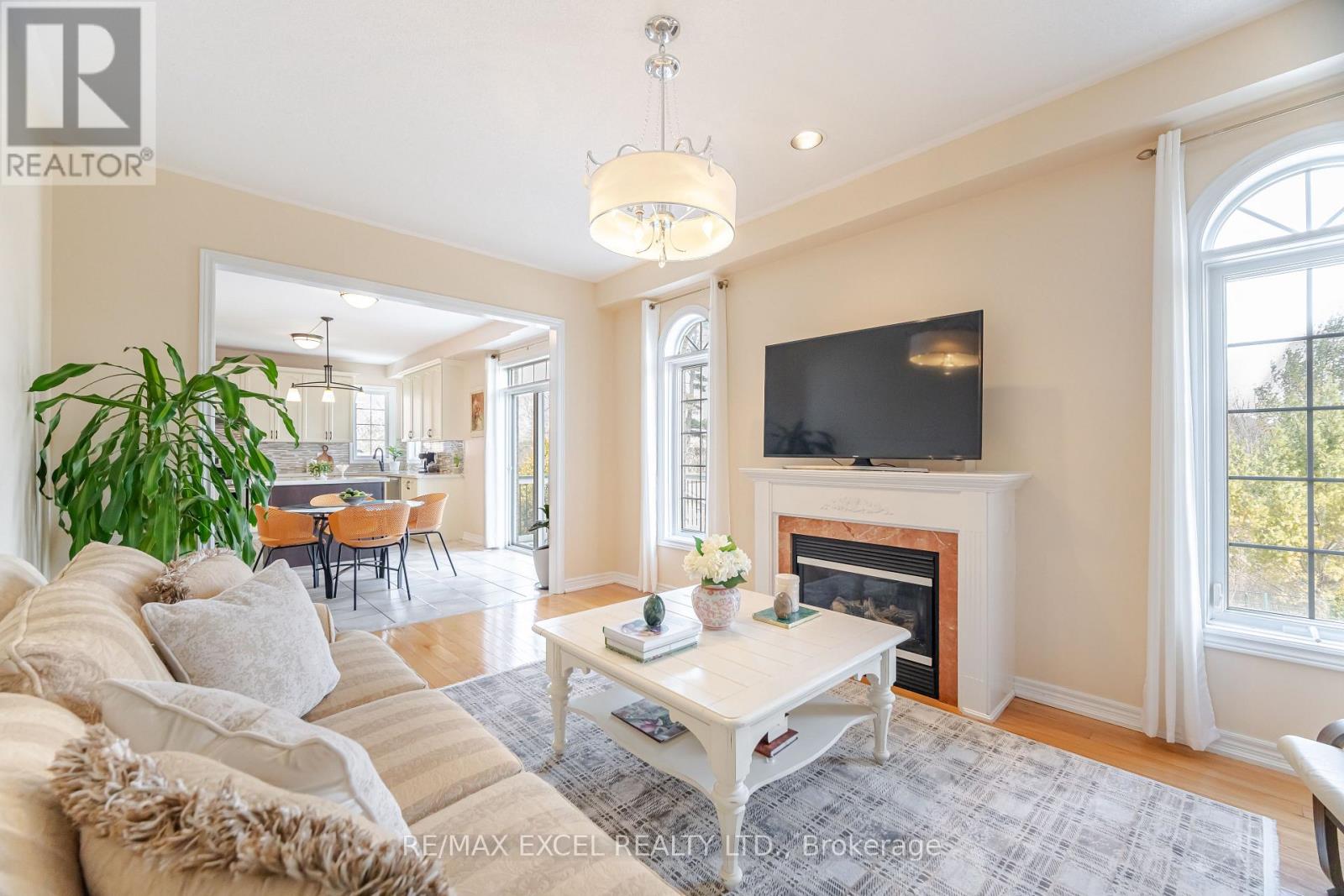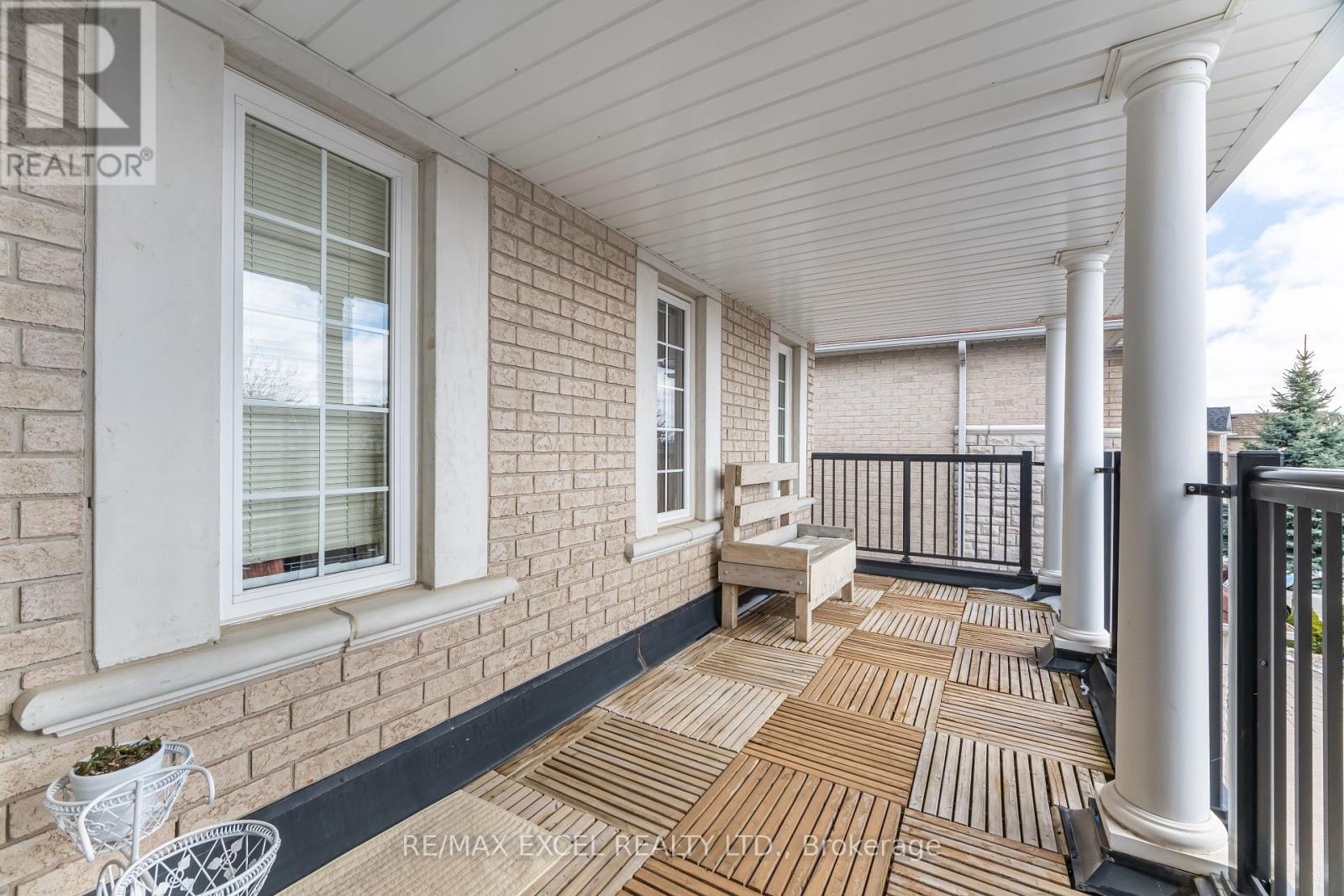$2,188,000
Absolutely stunning executive home on one of the largest premium lots, backing onto a serene ravine with full privacy! Priced at $2,188,000 to reflect good fortune and prosperity, ideal for buyers who value lucky numbers. This 4+1 bed, 5 bath home offers 2,870 sq ft above grade(approx 4,500 sq ft total living space with basement and is filled with luxury upgrades throughout. Enjoy an open-concept layout with 9 ft ceilings on the main floor, 8 ft ceilings on the second floor and basement, and oversized windows bringing in tons of natural light. The upgraded kitchen features S/S appliances, a large breakfast area with walkout to a sundeck, and beautiful ravine views. The spacious living and dining areas are perfect for entertaining. The professionally finished walkout basement includes a private 1-bedroom suite on one side and a large playroom/home office on the other, ideal for extended family or rental income. There's also a side exterior stair and Ramp, giving easy access to the backyard and basement..Other highlights include : Extra parking space in front of the home, Charming Covered Balcony above the garage, Professionally landscaped front and backyards, Walking distance (approx. 10 mins) to Yonge St., shops, restaurants, banks, and grocery stores Lovingly maintained by the original ownerthis is a rare opportunity to own a premium ravinelot with top features in a high-demand community. (id:59911)
Property Details
| MLS® Number | N12136766 |
| Property Type | Single Family |
| Community Name | Jefferson |
| Amenities Near By | Park, Public Transit |
| Features | Irregular Lot Size |
| Parking Space Total | 5 |
| Structure | Deck, Porch, Shed |
| View Type | View |
Building
| Bathroom Total | 5 |
| Bedrooms Above Ground | 4 |
| Bedrooms Below Ground | 2 |
| Bedrooms Total | 6 |
| Age | 16 To 30 Years |
| Amenities | Fireplace(s) |
| Appliances | Water Meter |
| Basement Development | Finished |
| Basement Features | Apartment In Basement, Walk Out |
| Basement Type | N/a (finished) |
| Construction Style Attachment | Detached |
| Cooling Type | Central Air Conditioning |
| Exterior Finish | Brick |
| Fire Protection | Alarm System, Smoke Detectors, Monitored Alarm |
| Fireplace Present | Yes |
| Fireplace Total | 1 |
| Flooring Type | Hardwood |
| Foundation Type | Concrete |
| Half Bath Total | 1 |
| Heating Fuel | Natural Gas |
| Heating Type | Forced Air |
| Stories Total | 2 |
| Size Interior | 2,500 - 3,000 Ft2 |
| Type | House |
| Utility Water | Municipal Water |
Parking
| Attached Garage | |
| Garage |
Land
| Acreage | No |
| Fence Type | Fully Fenced, Fenced Yard |
| Land Amenities | Park, Public Transit |
| Landscape Features | Landscaped |
| Sewer | Sanitary Sewer |
| Size Depth | 143 Ft ,7 In |
| Size Frontage | 42 Ft |
| Size Irregular | 42 X 143.6 Ft ; 64.63 Ft X 127.57 Ft X 42.02 Ft X 143.59 |
| Size Total Text | 42 X 143.6 Ft ; 64.63 Ft X 127.57 Ft X 42.02 Ft X 143.59|under 1/2 Acre |
| Zoning Description | Residential |
Utilities
| Cable | Installed |
| Electricity | Installed |
| Sewer | Installed |
Interested in 29 Brass Drive N, Richmond Hill, Ontario L4E 4T3?
Behnaz Samavat
Broker
(416) 723-2528
www.behnazsamavat.com/
www.facebook.com/behnaz.samavat
www.linkedin.com/in/behnaz-samavat-3b11462a/
50 Acadia Ave Suite 120
Markham, Ontario L3R 0B3
(905) 475-4750
(905) 475-4770
www.remaxexcel.com/































