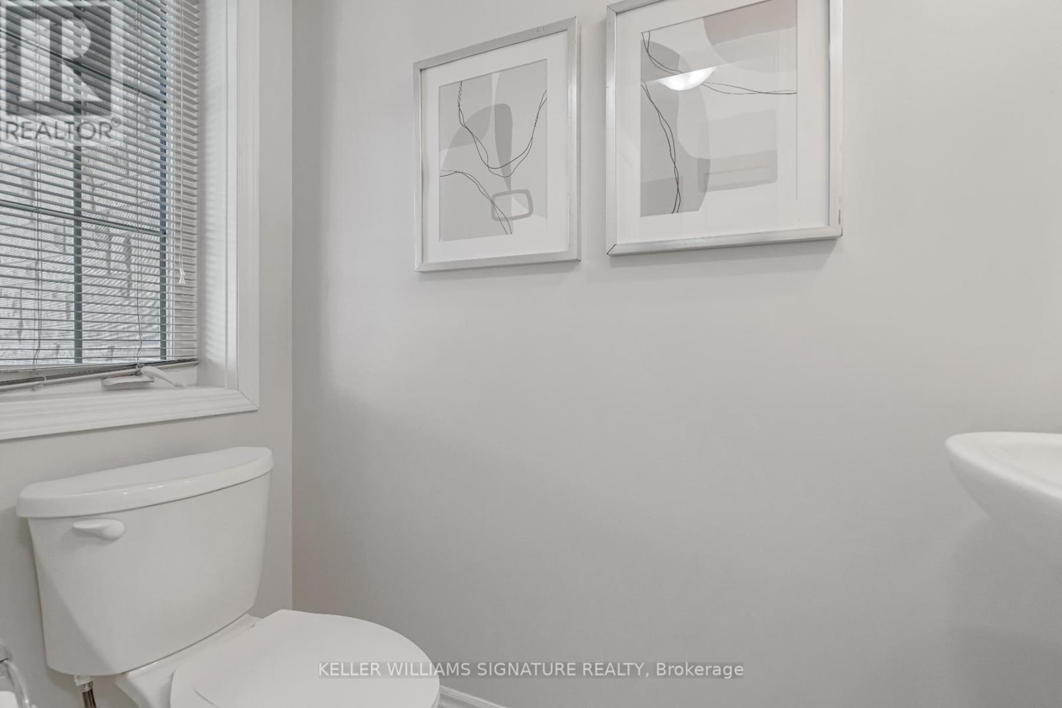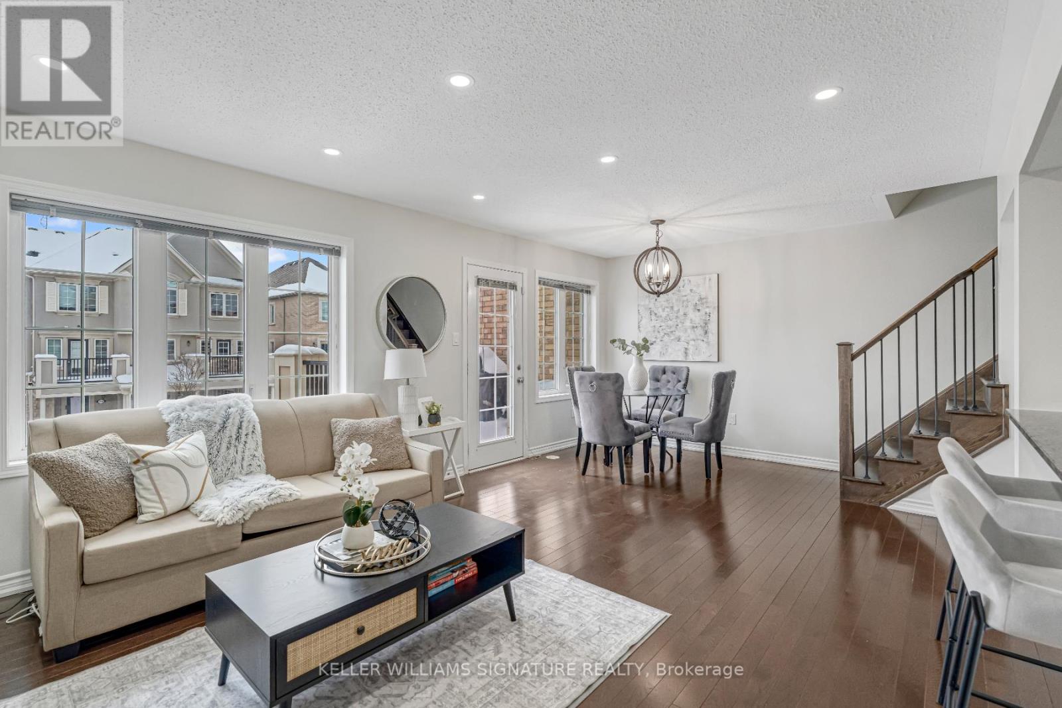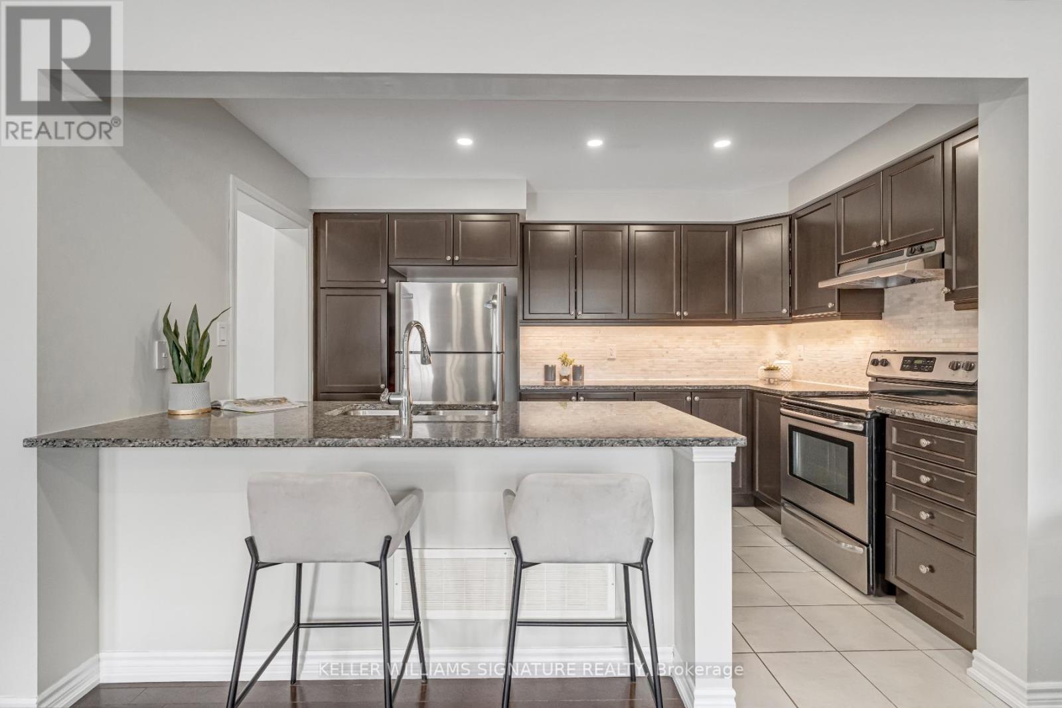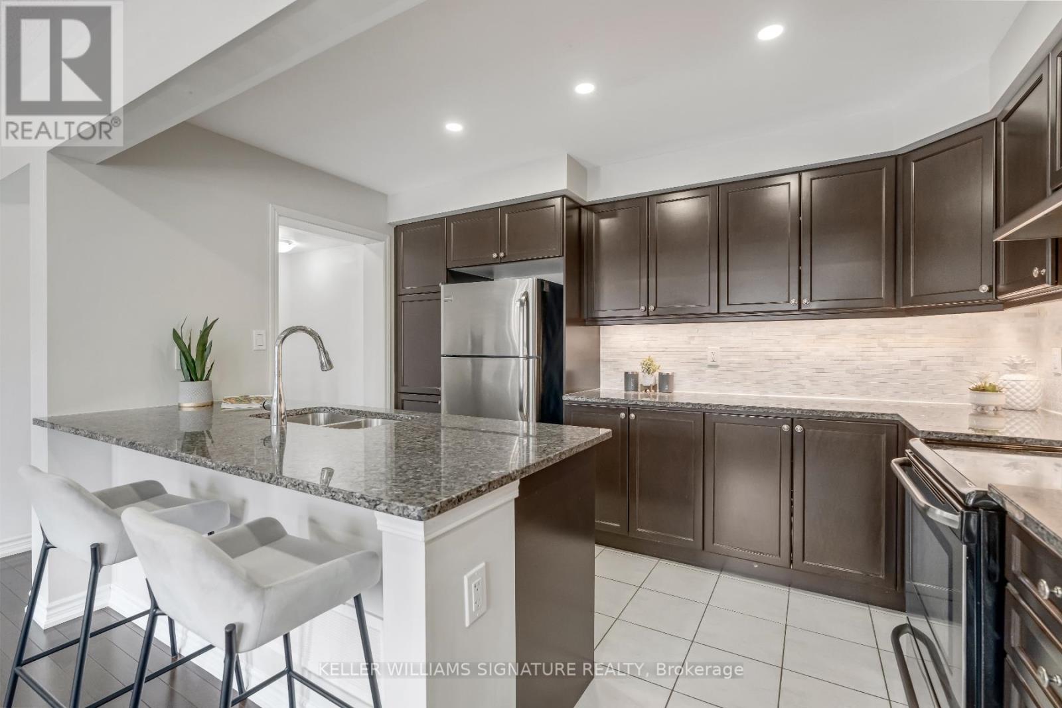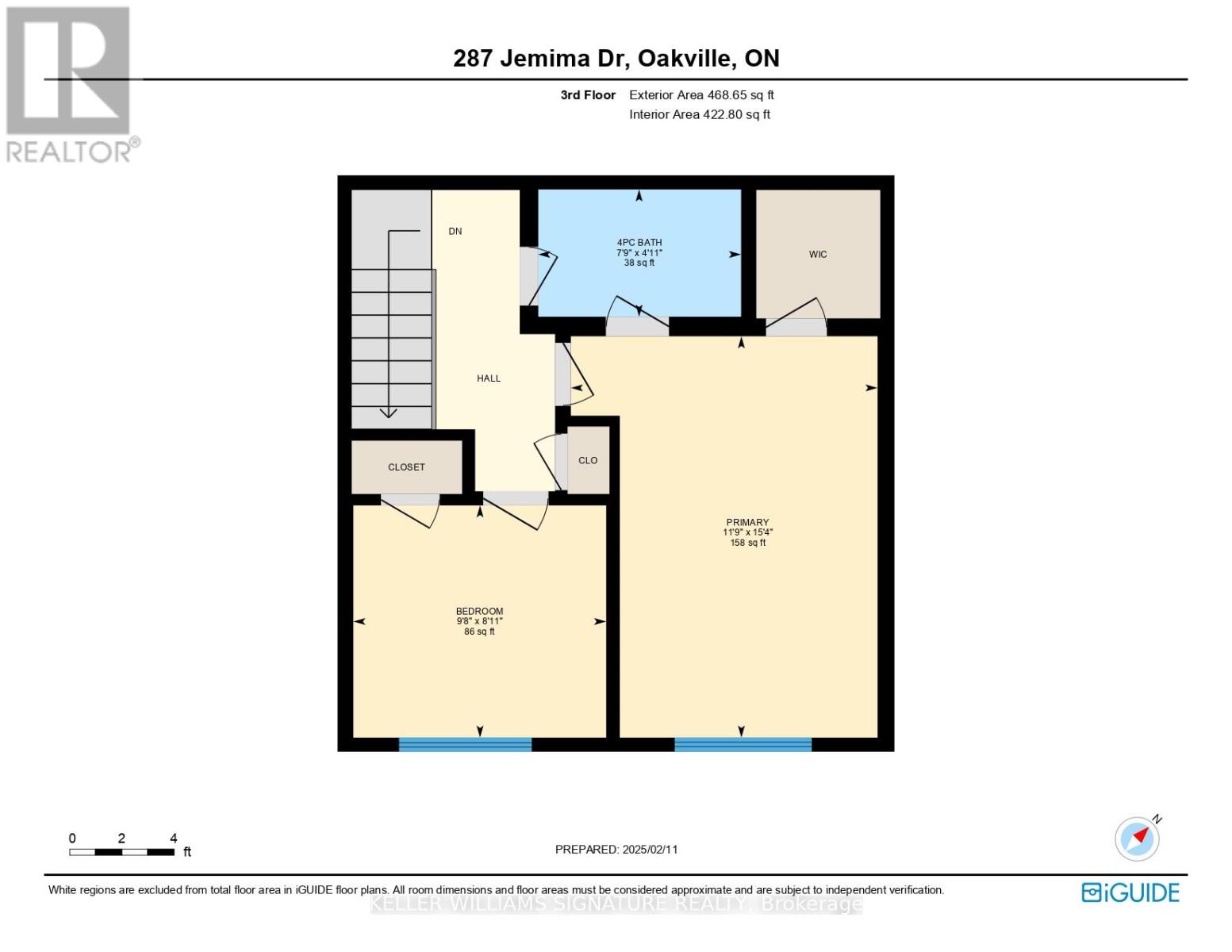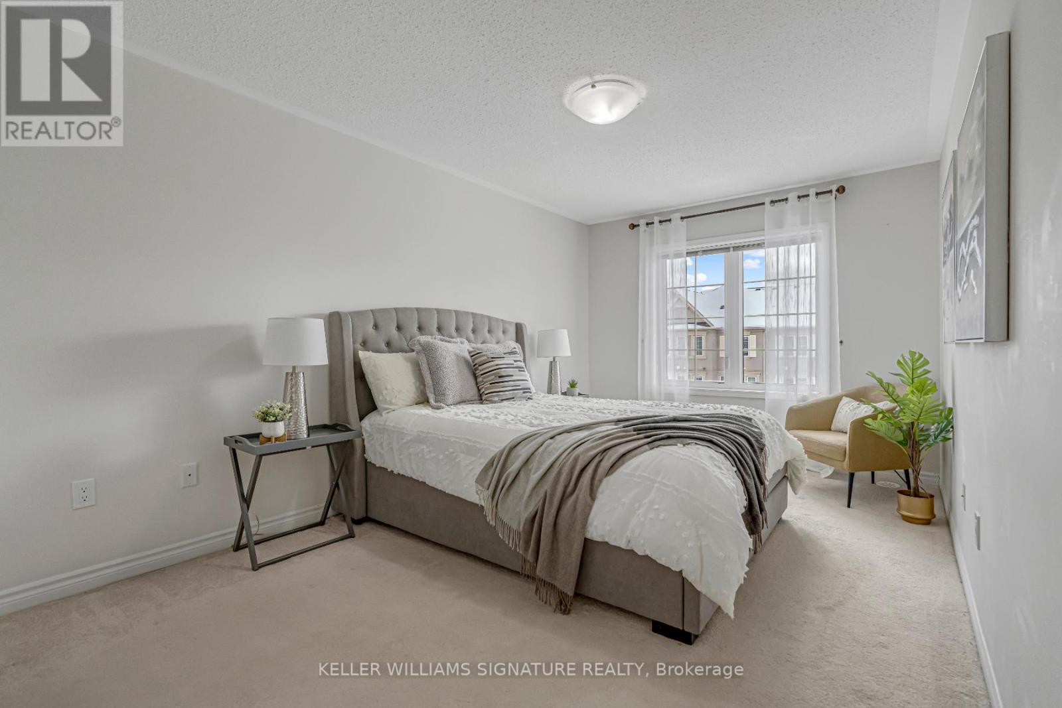$859,000
Absolutely Stunning FREEHOLD 3-Storey Townhome Located in the Sought-After Preserve Community. Impeccably Maintained 2 Bedroom, 2 Bathroom Town. Boasting over 1,168 Sq Ft of Contemporary Finishes & Upgrades Throughout including Oak Staircases, Engineered Hardwood Flooring and Potlights that Illuminate the Space Beautifully. The Front Porch Leads to a Foyer with a Powder Room, Double Door Coat Closet, Laundry Room with Sink and Direct Access to Single Car Garage. Fantastic Open Concept Main Living Space with Quartz Counters, Large Peninsula, Undermount Sink, Backsplash & Stainless Steel Appliances. Ample Space for Dining, with a Spacious Living Room with Direct Access to the Balcony. The 3rd Level Features a Large Primary Bedroom with a Walk-In Closet & 4 Pc Semi-Ensuite along with a 2nd Bedroom with Closet. Single Car Garage with Inside Entry. Incredible Location Close to all Amenities, top-rated Schools, Oakville Hospital, Transit, Parks and Mins to 403 and 407. Turn Key living at its Best, and an Ideal Sanctuary for first-time home buyers & Small Families. (id:54662)
Property Details
| MLS® Number | W11971054 |
| Property Type | Single Family |
| Community Name | 1008 - GO Glenorchy |
| Equipment Type | Water Heater |
| Parking Space Total | 2 |
| Rental Equipment Type | Water Heater |
| Structure | Patio(s), Porch |
Building
| Bathroom Total | 2 |
| Bedrooms Above Ground | 2 |
| Bedrooms Total | 2 |
| Appliances | Dishwasher, Dryer, Refrigerator, Stove, Washer, Window Coverings |
| Construction Style Attachment | Attached |
| Cooling Type | Central Air Conditioning |
| Exterior Finish | Brick, Stone |
| Foundation Type | Concrete |
| Half Bath Total | 1 |
| Heating Fuel | Natural Gas |
| Heating Type | Forced Air |
| Stories Total | 3 |
| Size Interior | 1,100 - 1,500 Ft2 |
| Type | Row / Townhouse |
| Utility Water | Municipal Water |
Parking
| Garage |
Land
| Acreage | No |
| Sewer | Sanitary Sewer |
| Size Depth | 44 Ft ,3 In |
| Size Frontage | 21 Ft |
| Size Irregular | 21 X 44.3 Ft |
| Size Total Text | 21 X 44.3 Ft |
| Zoning Description | Nc |
Interested in 287 Jemima Drive, Oakville, Ontario L6M 0V4?
Ante Skoko
Salesperson
(647) 829-8747
www.stjosephrealty.co/
www.facebook.com/stjosephrealty
245 Wyecroft Rd #4c
Oakville, Ontario L6K 3Y6
(905) 844-7788
(289) 288-0528







