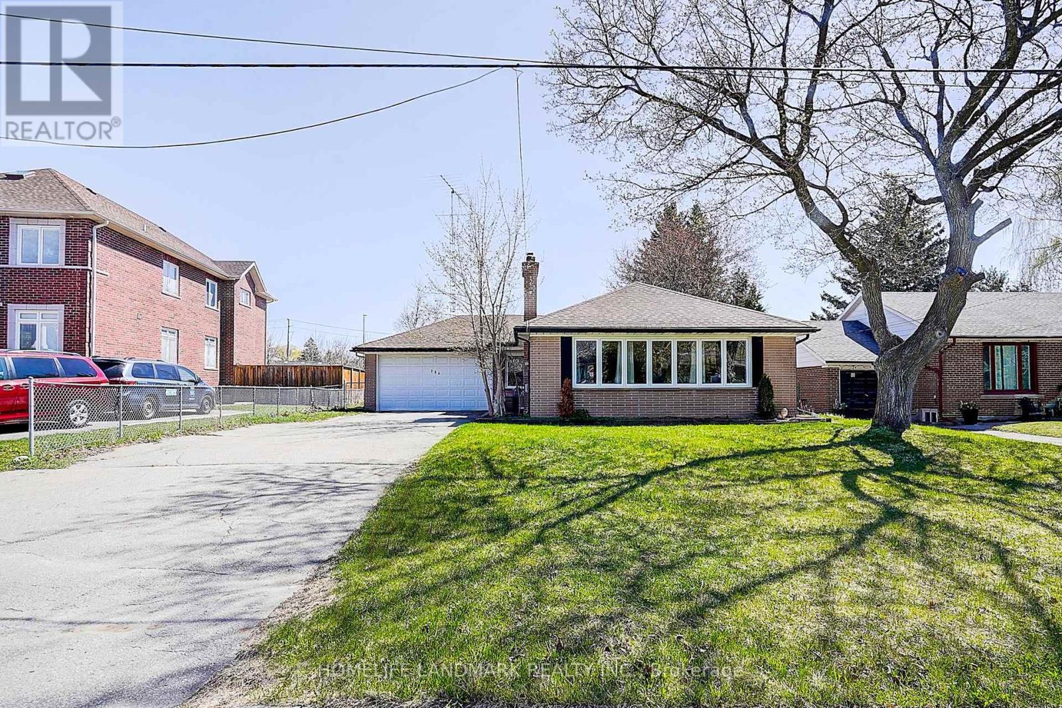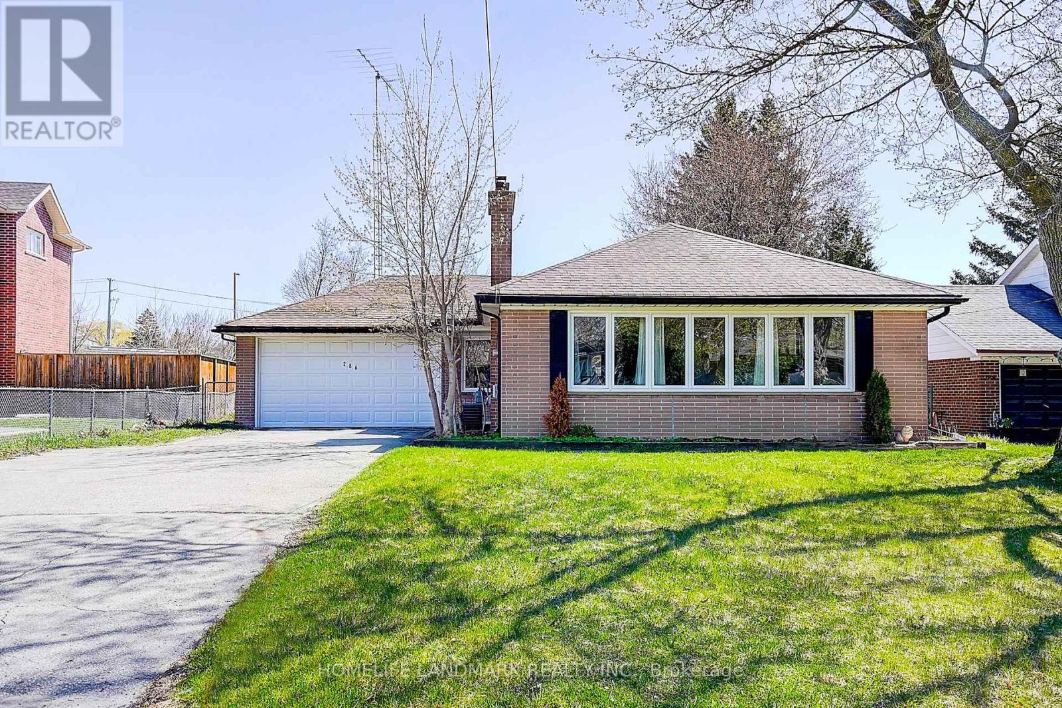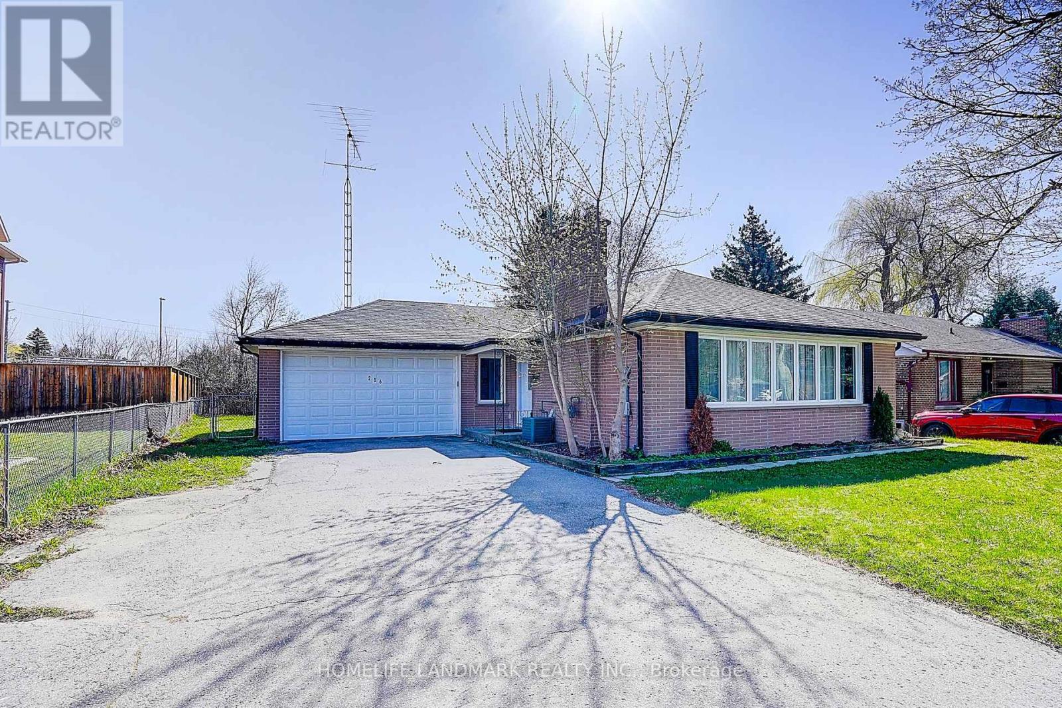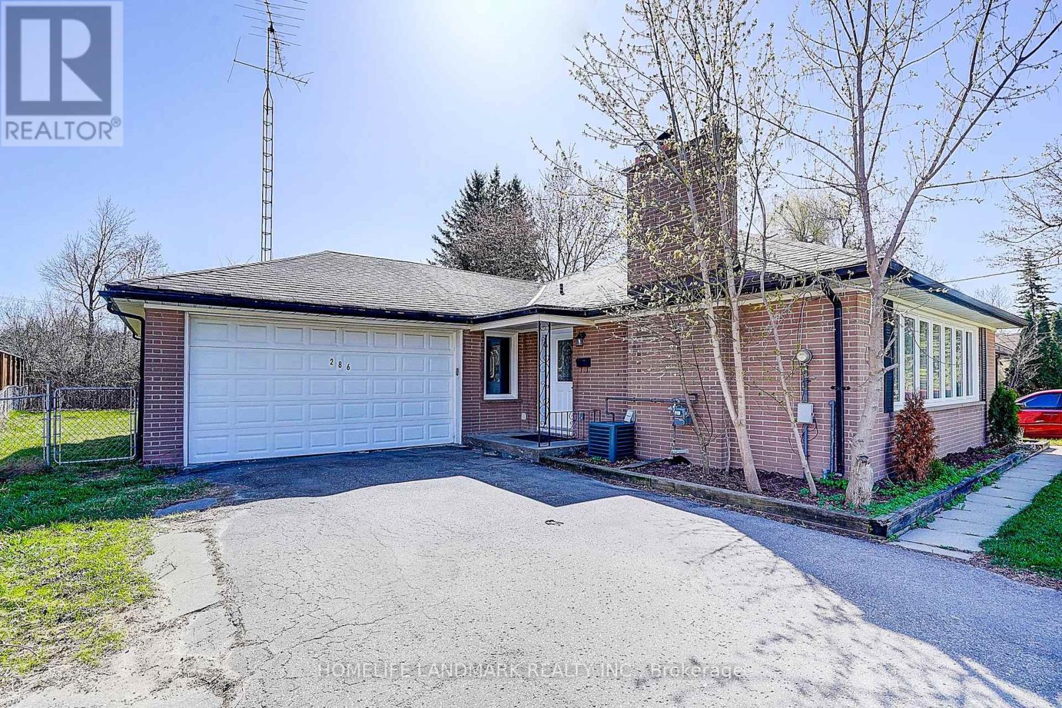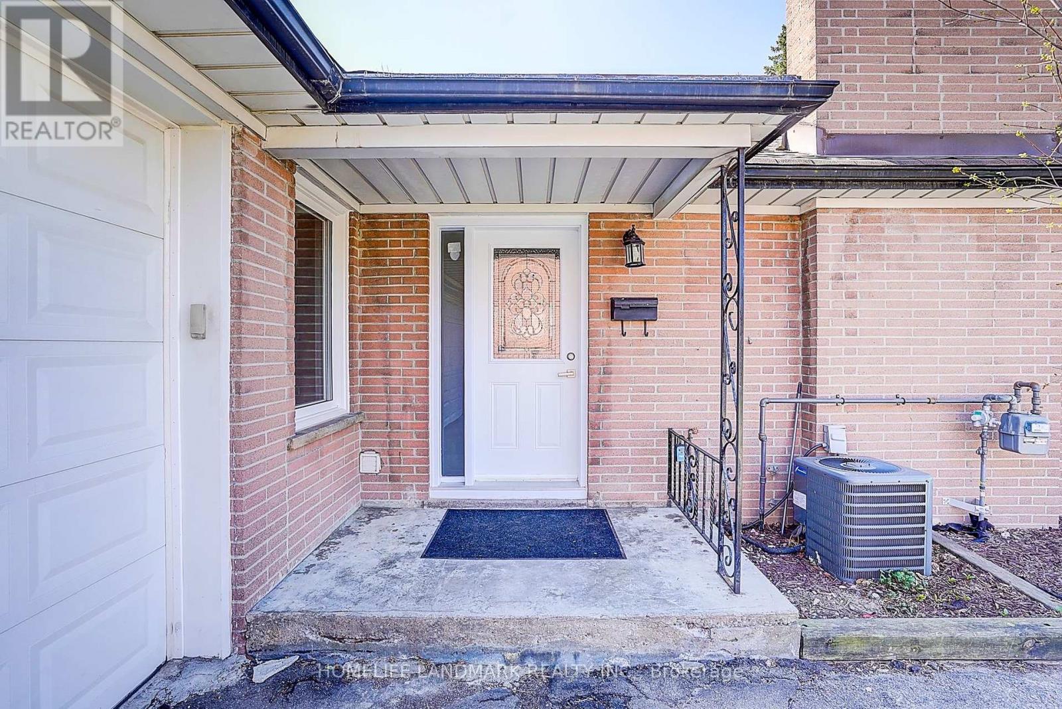$1,648,000
*Prime 60' x 132' Pie-Shaped Lot (75.5' Wide at Rear).*Features 3+1 Bedrooms.*Separate Entrance .*Finished Basement with Kitchen and Full Bathroom. *Double Car Garage &Total 8 Parking Spcs. * Endless Possibilities - Ideal for Single Family, Multi-Family, or Future Custom Build in a Prestigious Multi-Million Dollar Neighbourhood.*Minutes to Mill Pond Park, Shopping, Hospital, and Pleasantville Public School And Alexander Mackenzie Hs. *Brand-New Window (Main Floor), Pot Light.*Move In Ready (id:59911)
Property Details
| MLS® Number | N12107517 |
| Property Type | Single Family |
| Community Name | Mill Pond |
| Amenities Near By | Hospital, Park, Public Transit, Schools |
| Parking Space Total | 8 |
Building
| Bathroom Total | 2 |
| Bedrooms Above Ground | 3 |
| Bedrooms Below Ground | 1 |
| Bedrooms Total | 4 |
| Appliances | Dishwasher, Dryer, Garage Door Opener, Two Stoves, Washer, Window Coverings, Two Refrigerators |
| Architectural Style | Bungalow |
| Basement Development | Finished |
| Basement Features | Separate Entrance |
| Basement Type | N/a (finished) |
| Construction Style Attachment | Detached |
| Cooling Type | Central Air Conditioning |
| Exterior Finish | Brick |
| Fireplace Present | Yes |
| Flooring Type | Hardwood, Ceramic, Laminate |
| Foundation Type | Poured Concrete |
| Heating Fuel | Natural Gas |
| Heating Type | Forced Air |
| Stories Total | 1 |
| Size Interior | 1,100 - 1,500 Ft2 |
| Type | House |
| Utility Water | Municipal Water |
Parking
| Attached Garage | |
| Garage |
Land
| Acreage | No |
| Land Amenities | Hospital, Park, Public Transit, Schools |
| Sewer | Sanitary Sewer |
| Size Depth | 132 Ft |
| Size Frontage | 60 Ft |
| Size Irregular | 60 X 132 Ft ; Pie Shape 75 Feet Rear |
| Size Total Text | 60 X 132 Ft ; Pie Shape 75 Feet Rear |
Interested in 286 Kerrybrook Drive, Richmond Hill, Ontario L4C 3R1?
Betty Deng
Broker
7240 Woodbine Ave Unit 103
Markham, Ontario L3R 1A4
(905) 305-1600
(905) 305-1609
www.homelifelandmark.com/

Thomas Zou
Salesperson
7240 Woodbine Ave Unit 103
Markham, Ontario L3R 1A4
(905) 305-1600
(905) 305-1609
www.homelifelandmark.com/
