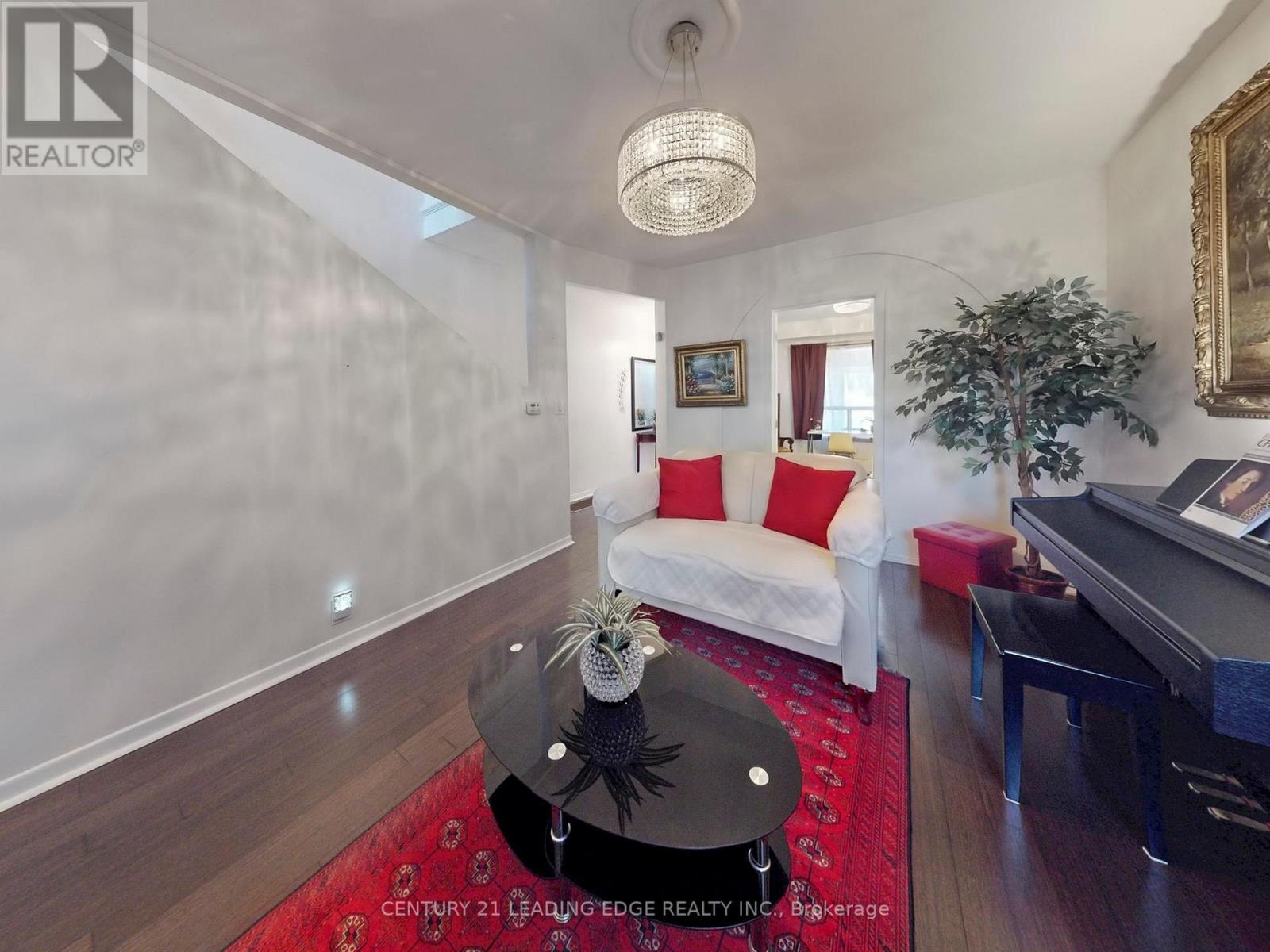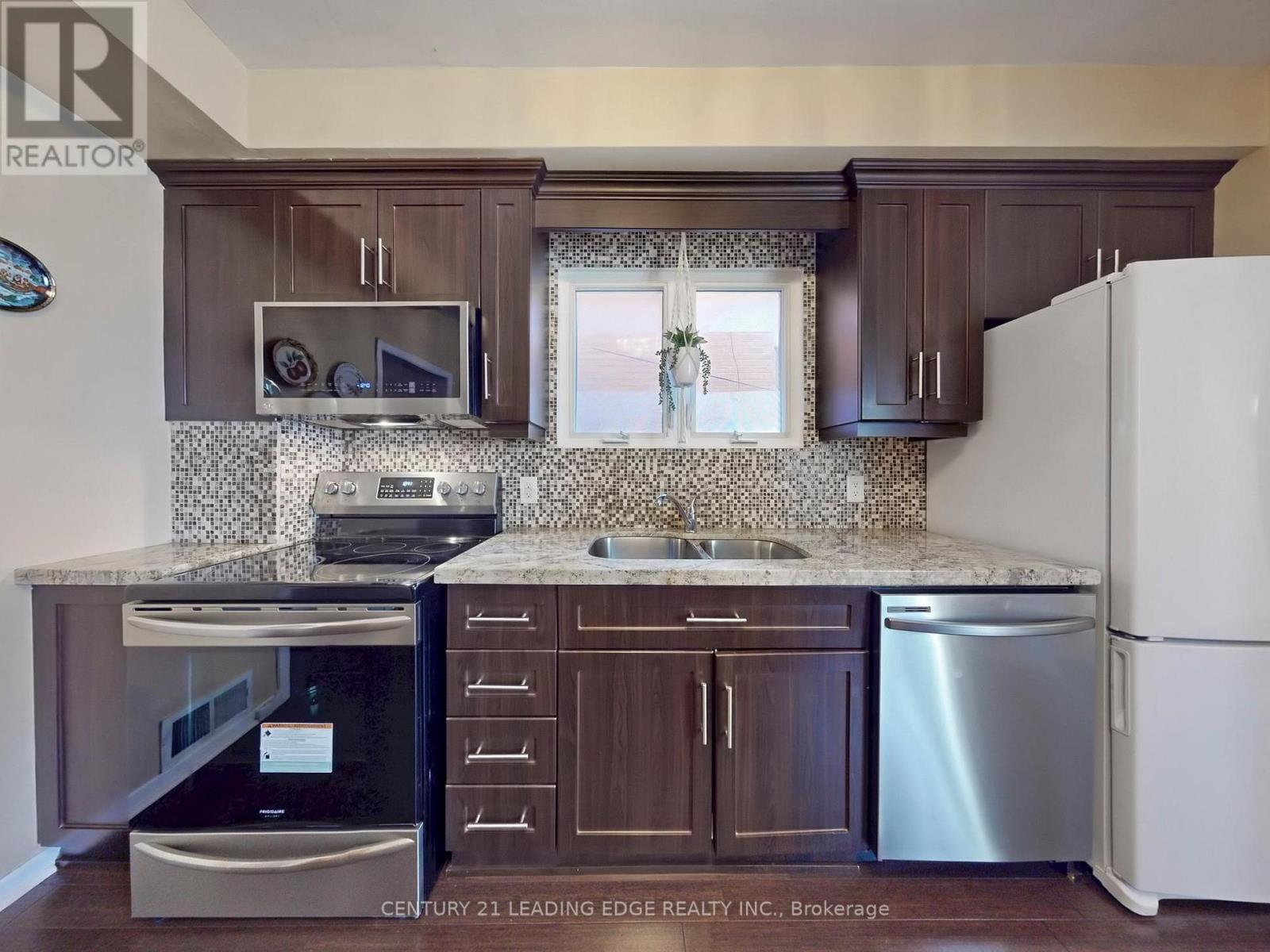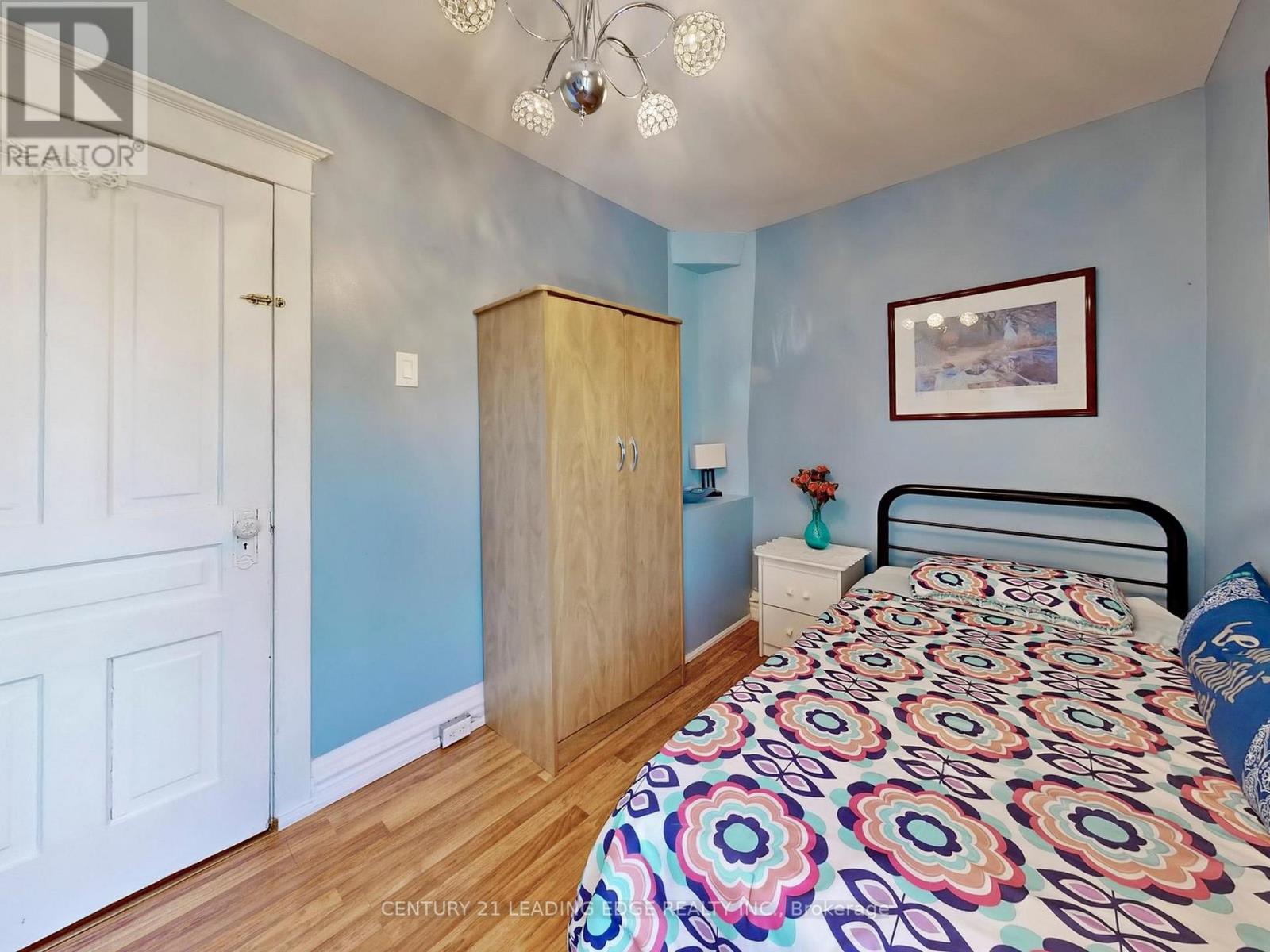$979,999
This charming two-storey semi in the heart of Oakwood Village offers 3+1 bedrooms, 2 bathrooms, and a bright, family-friendly layout that blends timeless character with smart potential. Located on a quiet, tree-lined street, 286 Glenholme Avenue delivers exceptional value in one of Torontos most vibrant and fast-rising communities, known for its culture, charm, and unbeatable connectivity. Inside, you'll find sun-filled principal rooms, updated hardwood flooring on the main level, and an upgraded kitchen that opens to a sunroom and private sundeckperfect for entertaining or relaxing outdoors. The finished basement, with a separate entrance and roughed-in kitchen complete with cabinetry, presents a turnkey opportunity for an in-law suite, home office, or future rental income. Added bonuses include a 2-piece rough-in for a powder room on the main floor and a kitchen rough-in on the third floor, giving you even more flexibility for future enhancements. Whether you're planning to accommodate extended family, create an income suite, or just expand your living space, the layout allows for versatile use. A copy of the survey is also available for your convenience. Oakwood Village is a true urban enclave with a strong sense of community. Enjoy nearby cafés, parks, a local library and arts centre, and top-rated schools all within walking distance. With 24-hour transit service, easy access to major routes, and proximity to the subway, commuting is effortless. Whether you're upsizing, investing, or planning for multi-generational living, this home offers space, flexibility, and strong growth potential in a thriving, upwardly trending community. Open House Sat May 17 & Sun May 18 = 2:00-4:00 PM (id:59911)
Property Details
| MLS® Number | C12143457 |
| Property Type | Single Family |
| Neigbourhood | Oakwood Village |
| Community Name | Oakwood Village |
| Amenities Near By | Place Of Worship, Public Transit, Schools |
| Features | Carpet Free |
| Parking Space Total | 1 |
| Structure | Deck, Porch, Shed |
Building
| Bathroom Total | 2 |
| Bedrooms Above Ground | 3 |
| Bedrooms Below Ground | 1 |
| Bedrooms Total | 4 |
| Age | 100+ Years |
| Appliances | Water Heater - Tankless, Water Heater, Blinds, Dishwasher, Dryer, Microwave, Range, Stove, Washer, Refrigerator |
| Basement Development | Finished |
| Basement Features | Separate Entrance, Walk Out |
| Basement Type | N/a (finished) |
| Construction Style Attachment | Semi-detached |
| Cooling Type | Central Air Conditioning |
| Exterior Finish | Brick |
| Fire Protection | Security System |
| Flooring Type | Laminate, Tile, Hardwood |
| Foundation Type | Block |
| Heating Fuel | Natural Gas |
| Heating Type | Forced Air |
| Stories Total | 2 |
| Size Interior | 1,100 - 1,500 Ft2 |
| Type | House |
| Utility Water | Municipal Water |
Parking
| No Garage |
Land
| Acreage | No |
| Fence Type | Fenced Yard |
| Land Amenities | Place Of Worship, Public Transit, Schools |
| Sewer | Sanitary Sewer |
| Size Depth | 120 Ft |
| Size Frontage | 17 Ft ,4 In |
| Size Irregular | 17.4 X 120 Ft |
| Size Total Text | 17.4 X 120 Ft |
Interested in 286 Glenholme Avenue, Toronto, Ontario M6E 3C8?
Diana Marcela Rojas
Salesperson
www.dianarojas.ca/
18 Wynford Drive #214
Toronto, Ontario M3C 3S2
(416) 686-1500
(416) 386-0777
leadingedgerealty.c21.ca










































