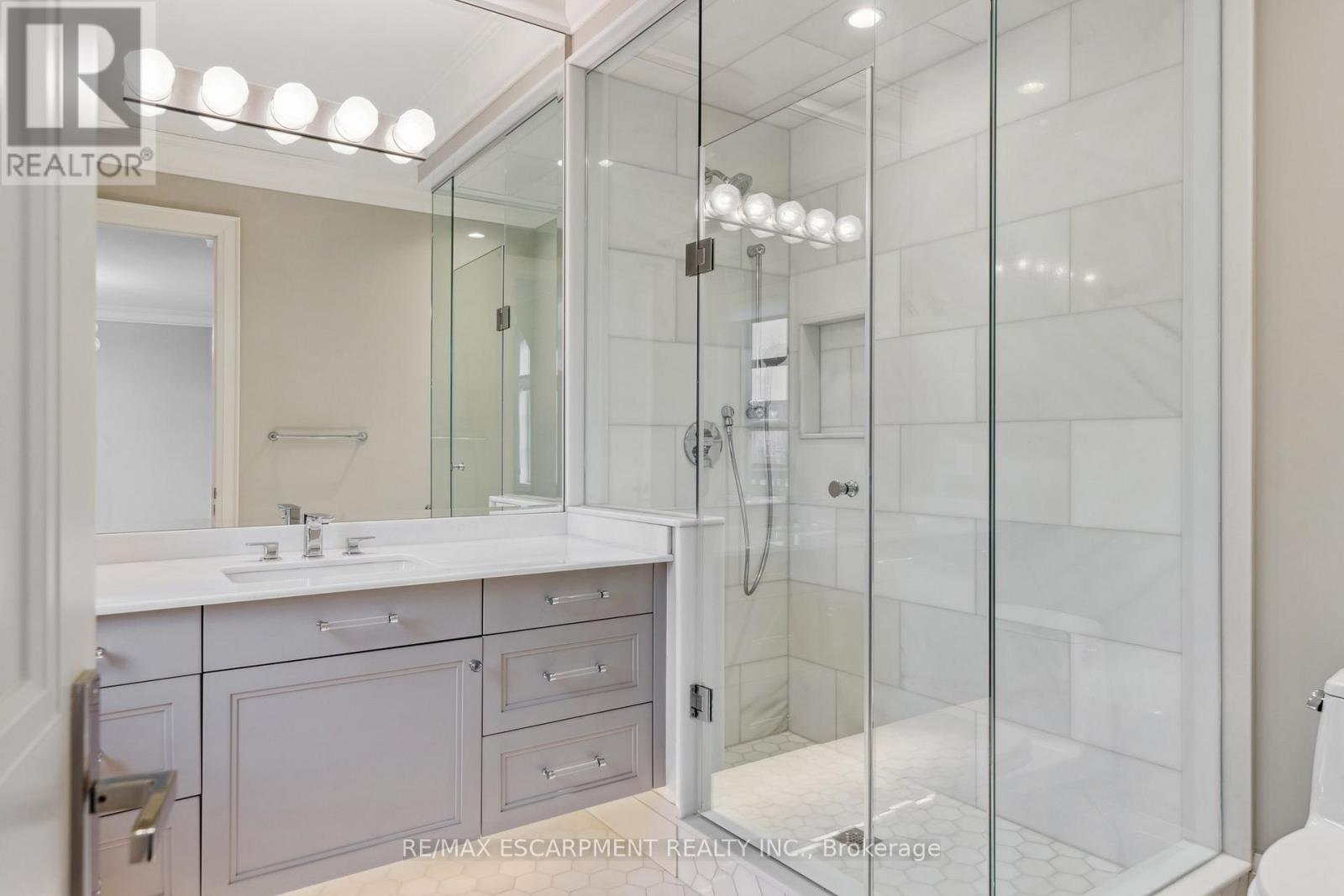$3,699,000
Welcome to this exclusive enclave of Fernbrook homes known as The Royal Oakville Club, minutes from Downtown Oakville. This model features over 4000 square ft and has over $1M in builder upgrades. This home has been designed and customized for the most discerning buyer. It Features a functional floorplan with high ceilings throughout the home including a 15ft great room. The home features 4 ensuite rooms on the second level all with private ensuites and heated floors throughout the home in tiled areas. Custom Downsview cabinets are fitted throughout the home including a quartzite kitchen counter and designer finishes, along with custom light fixtures and wall accents to compliment the design features of the home. The lower level features a bar area, rec room, media room and full bedroom with ensuite. Additionally, this premium lot features professional landscaping, garage with epoxy flooring, and heated exterior front patio steps. The backyard leads to a built-in BBQ & Loggia. (id:54662)
Property Details
| MLS® Number | W11911808 |
| Property Type | Single Family |
| Community Name | Old Oakville |
| Amenities Near By | Place Of Worship, Public Transit, Schools |
| Community Features | Community Centre, School Bus |
| Features | Carpet Free |
| Parking Space Total | 4 |
Building
| Bathroom Total | 6 |
| Bedrooms Above Ground | 4 |
| Bedrooms Below Ground | 1 |
| Bedrooms Total | 5 |
| Amenities | Separate Heating Controls |
| Appliances | Garage Door Opener Remote(s), Water Heater, Freezer, Oven, Stove, Window Coverings, Wine Fridge, Refrigerator |
| Basement Type | Full |
| Construction Style Attachment | Detached |
| Cooling Type | Central Air Conditioning |
| Exterior Finish | Brick, Concrete |
| Fireplace Present | Yes |
| Foundation Type | Poured Concrete |
| Half Bath Total | 1 |
| Heating Fuel | Natural Gas |
| Heating Type | Forced Air |
| Stories Total | 2 |
| Size Interior | 3,500 - 5,000 Ft2 |
| Type | House |
| Utility Water | Municipal Water |
Parking
| Detached Garage |
Land
| Acreage | No |
| Land Amenities | Place Of Worship, Public Transit, Schools |
| Sewer | Sanitary Sewer |
| Size Depth | 113 Ft |
| Size Frontage | 55 Ft |
| Size Irregular | 55 X 113 Ft ; 55.08ft X 113.33ft X 55.08ft X 113.33ft |
| Size Total Text | 55 X 113 Ft ; 55.08ft X 113.33ft X 55.08ft X 113.33ft|under 1/2 Acre |
| Zoning Description | Rl3-0 Ep:318 |
Interested in 282 Tudor Avenue, Oakville, Ontario L6K 2V5?

Matthew Joseph Regan
Broker
(905) 822-6900
www.reganteam.ca/
www.facebook.com/MatthewReganTeam/
twitter.com/reganmat
ca.linkedin.com/in/matthew-regan-650b0a23
1320 Cornwall Rd Unit 103b
Oakville, Ontario L6J 7W5
(905) 842-7677
Azfar Zaidi
Salesperson
(647) 308-5169
1320 Cornwall Rd Unit 103c
Oakville, Ontario L6J 7W5
(905) 842-7677
(905) 337-9171





































