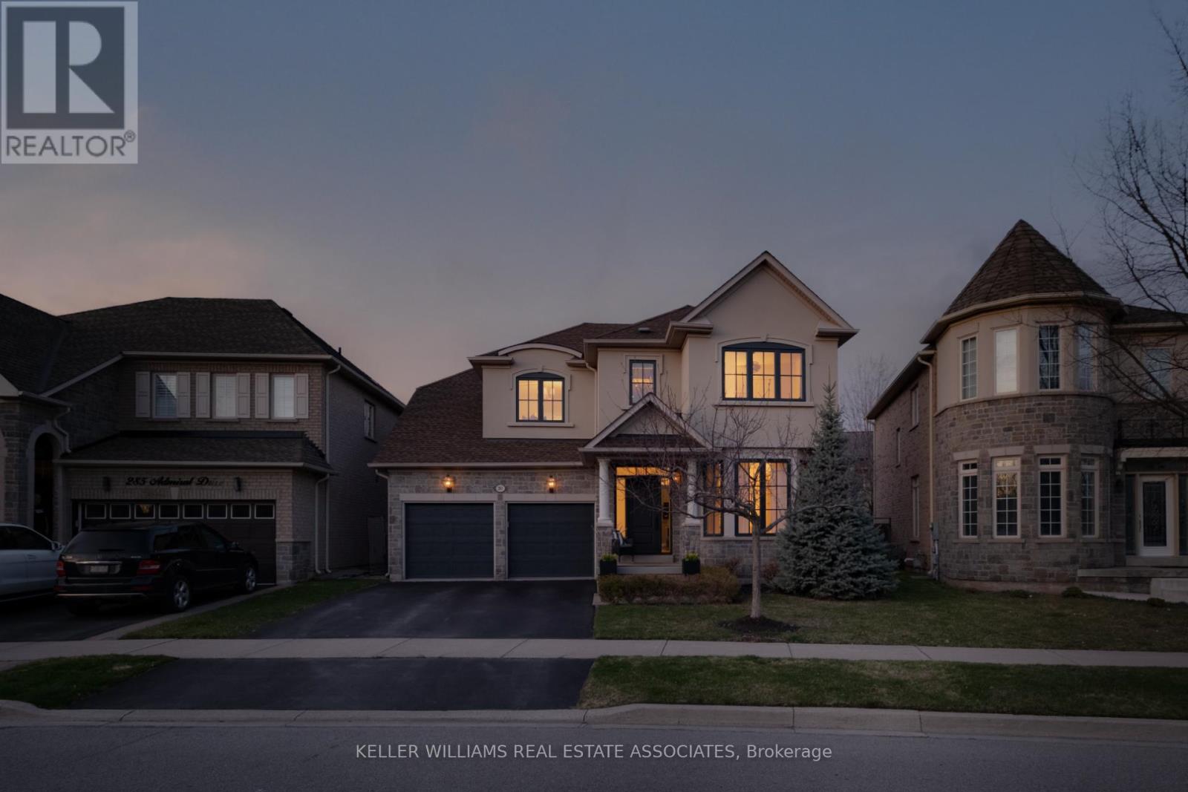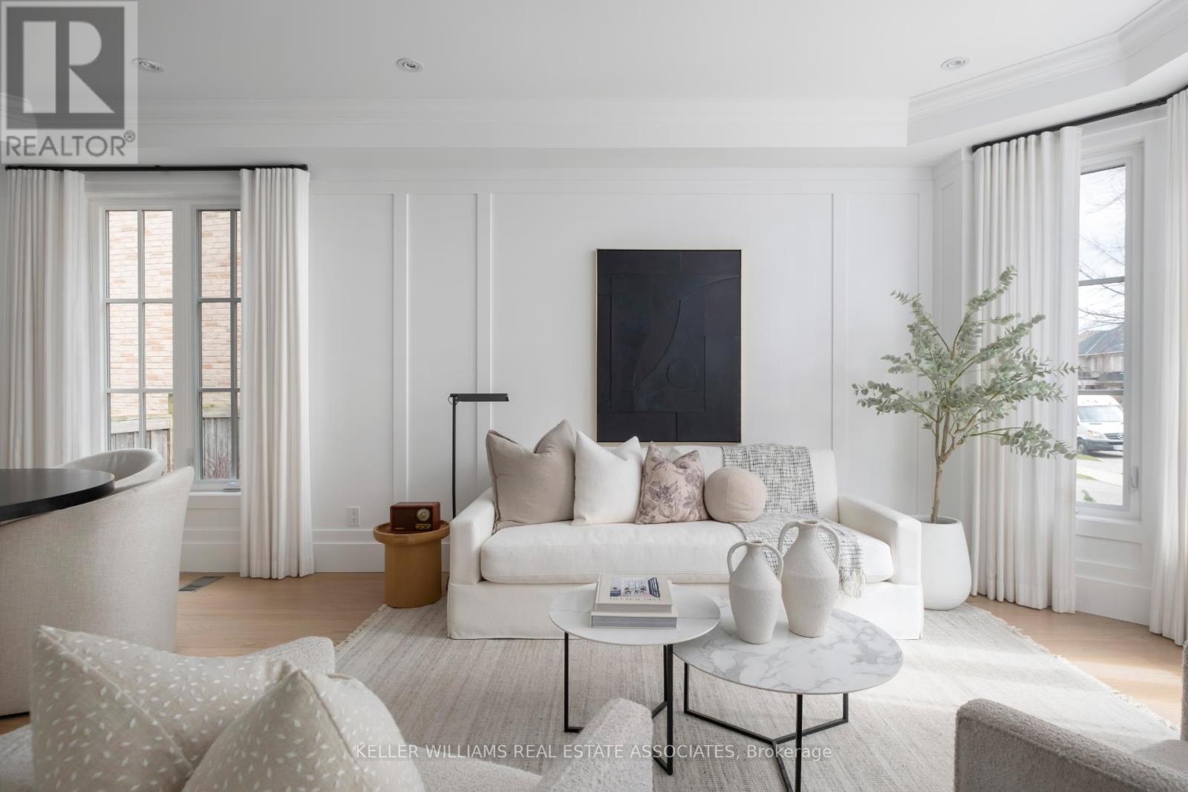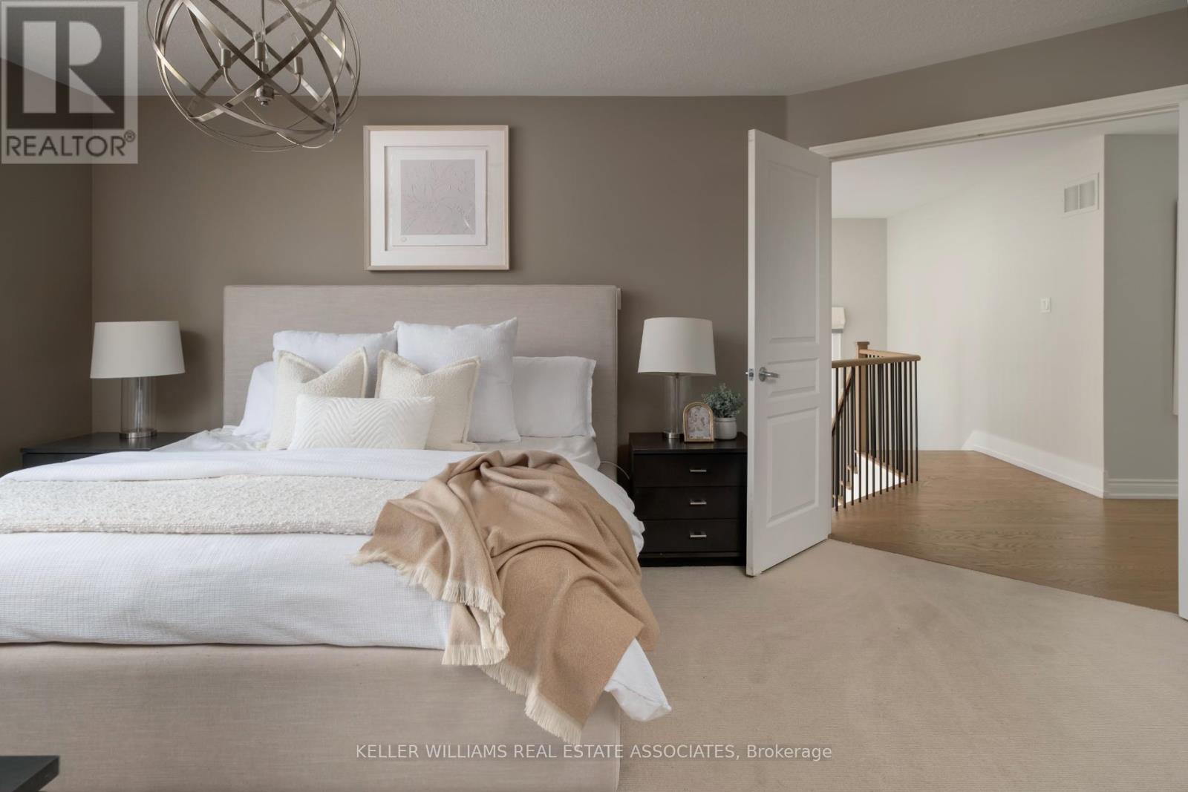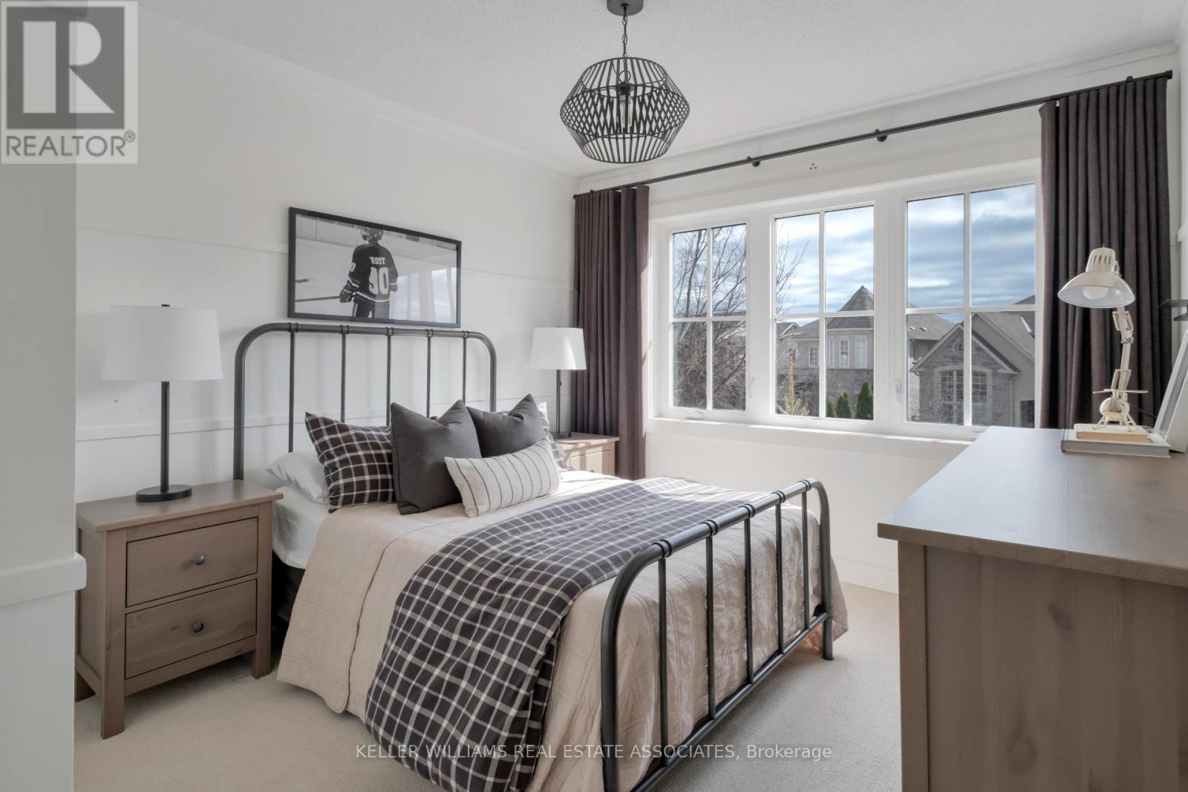$2,178,800
DESIGNER HOME w' Saltwater Pool - In Prestigious Lakeshore Woods, One Of West Oakville's Most Coveted Neighbourhoods. Meticulously Renovated Top To Bottom With Over 3500 SQFT Of Total Living Space, This Professionally Designed Home Offers 4+1 Bedrooms, 4 Bathrooms, And Exudes Sophistication And Style Throughout, Featuring Standout Elements Like Black Frame Exterior Windows, Millwork, Accent Walls & Impressive Light Fixtures. Minutes From The Lake & On The Edge Of Oakville And Burlington, Ideally Situated Close To Bronte Harbour, Parks, Appleby College, Easy Access To The QEW For A Smooth Commute To Downtown Toronto Or The Airport. Main Floor Features Light Hardwood Flooring, Pot Lights, Stunning Open-Concept Living + Dining Room With Coffered Ceilings & A Sunny Bay Window. The Soaring 18-Foot Ceilings In The Family Room Are Framed By Floor-To-Ceiling Windows + Gas Fireplace, Seamlessly Flowing Into A Custom Designed Eat-In Kitchen With Quartz Counters, Gas Range, Peninsula, Full-Height Cabinetry, Premium Appliances, Walkout To The Backyard Oasis. Upstairs, The Primary Suite Offers A Walk-In Closet And Ensuite With Soaker Tub + Glass Shower. The Professionally Finished Basement Includes A Spacious Rec Room With Electric Fireplace, Trendy Wet Bar, Glass-Enclosed Gym, Guest Bedroom, And Stylish Bath. Enjoy Summer Living In The Fully Fenced Backyard Featuring A Heated Saltwater Pool, Interlock Patio, Custom Deck With Pergola. A True Showpiece Home That Defines Luxury Living. (id:59911)
Property Details
| MLS® Number | W12098973 |
| Property Type | Single Family |
| Neigbourhood | Bronte |
| Community Name | 1001 - BR Bronte |
| Amenities Near By | Place Of Worship, Park, Hospital, Public Transit |
| Community Features | Community Centre |
| Equipment Type | Water Heater - Gas |
| Parking Space Total | 4 |
| Pool Features | Salt Water Pool |
| Pool Type | Inground Pool |
| Rental Equipment Type | Water Heater - Gas |
Building
| Bathroom Total | 4 |
| Bedrooms Above Ground | 4 |
| Bedrooms Below Ground | 1 |
| Bedrooms Total | 5 |
| Age | 16 To 30 Years |
| Amenities | Fireplace(s) |
| Appliances | Garage Door Opener Remote(s), Dishwasher, Dryer, Furniture, Garage Door Opener, Microwave, Range, Washer, Window Coverings, Refrigerator |
| Basement Development | Finished |
| Basement Type | Full (finished) |
| Construction Style Attachment | Detached |
| Cooling Type | Central Air Conditioning |
| Exterior Finish | Stone |
| Fireplace Present | Yes |
| Fireplace Total | 2 |
| Flooring Type | Hardwood, Laminate, Carpeted |
| Foundation Type | Unknown |
| Half Bath Total | 1 |
| Heating Fuel | Natural Gas |
| Heating Type | Forced Air |
| Stories Total | 2 |
| Size Interior | 2,500 - 3,000 Ft2 |
| Type | House |
| Utility Water | Municipal Water |
Parking
| Attached Garage | |
| Garage |
Land
| Acreage | No |
| Land Amenities | Place Of Worship, Park, Hospital, Public Transit |
| Landscape Features | Landscaped |
| Sewer | Sanitary Sewer |
| Size Depth | 89 Ft ,1 In |
| Size Frontage | 41 Ft ,10 In |
| Size Irregular | 41.9 X 89.1 Ft |
| Size Total Text | 41.9 X 89.1 Ft|under 1/2 Acre |
| Zoning Description | Rl6 |
Interested in 281 Admiral Drive, Oakville, Ontario L6L 0C2?

Jeff Ham
Salesperson
www.thefreshapproach.ca
7145 West Credit Ave B1 #100
Mississauga, Ontario L5N 6J7
(905) 812-8123
(905) 812-8155

Christy-Lee D'oliveira
Salesperson
(647) 261-8910
www.thefreshapproach.ca/
www.facebook.com/freshapproachteam
7145 West Credit Ave B1 #100
Mississauga, Ontario L5N 6J7
(905) 812-8123
(905) 812-8155













































