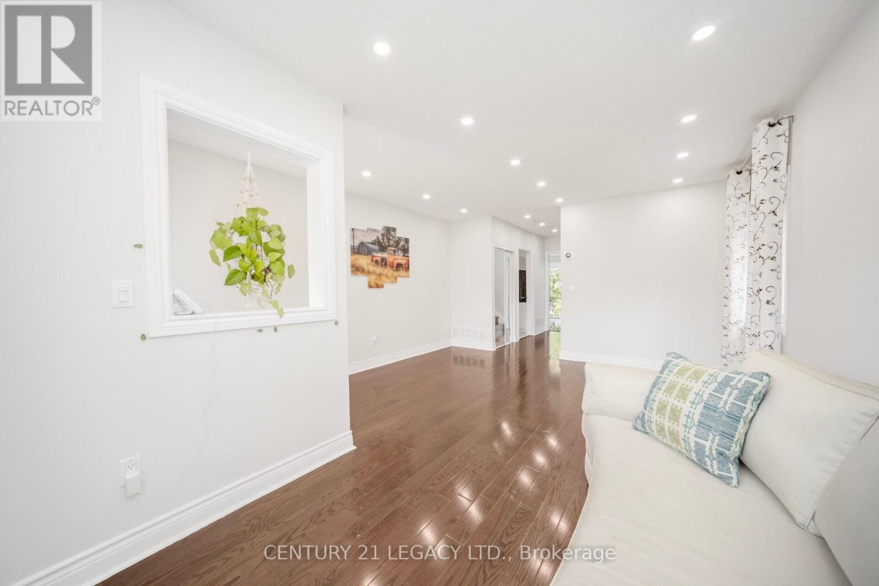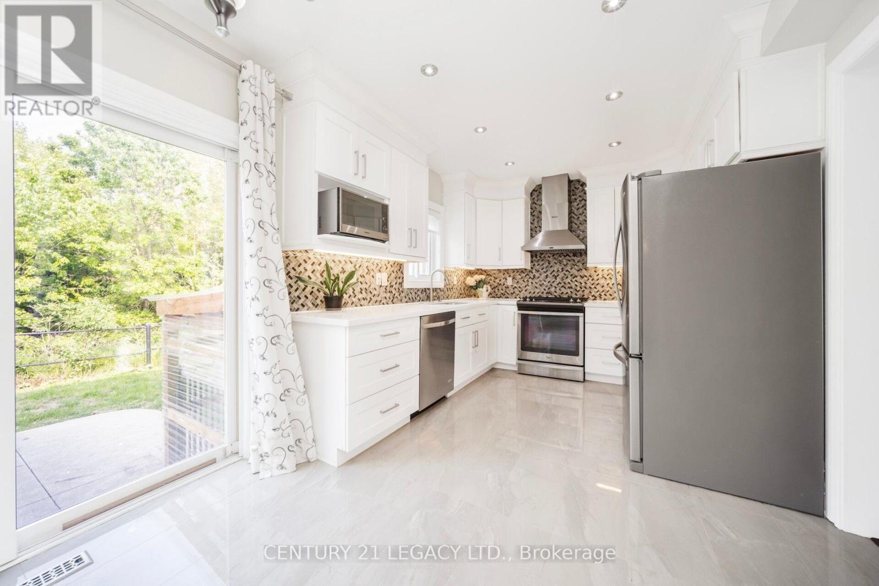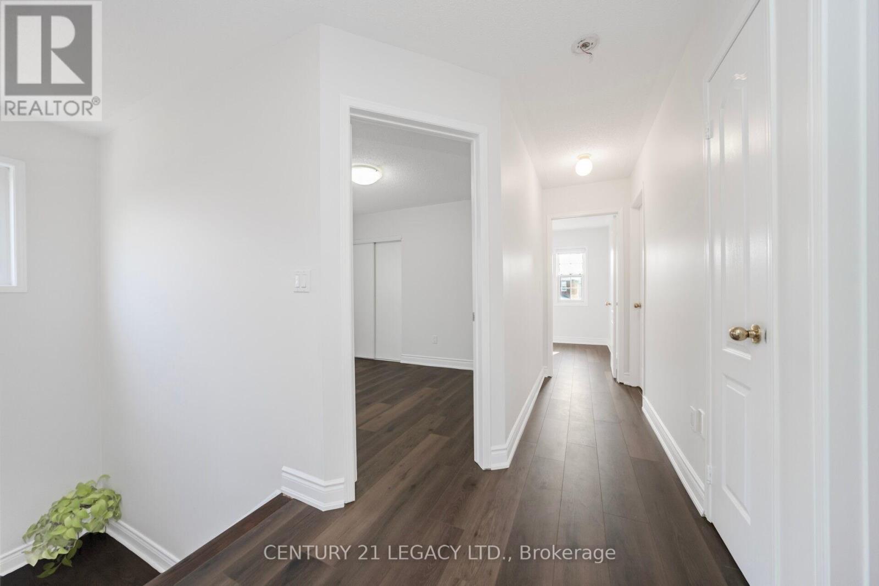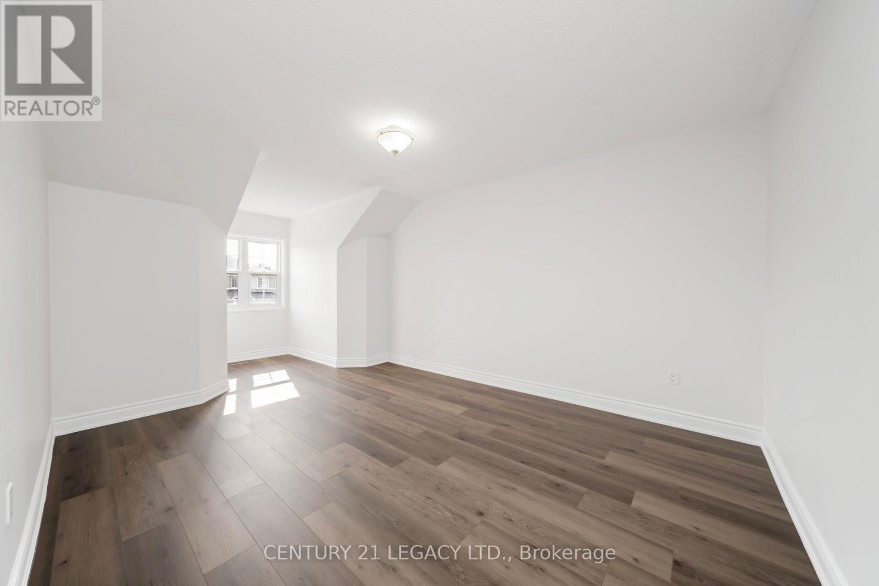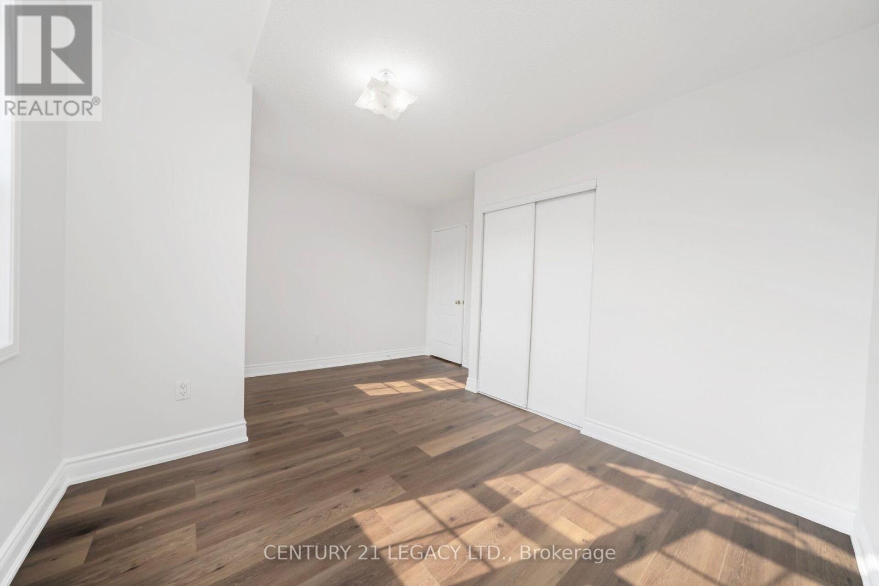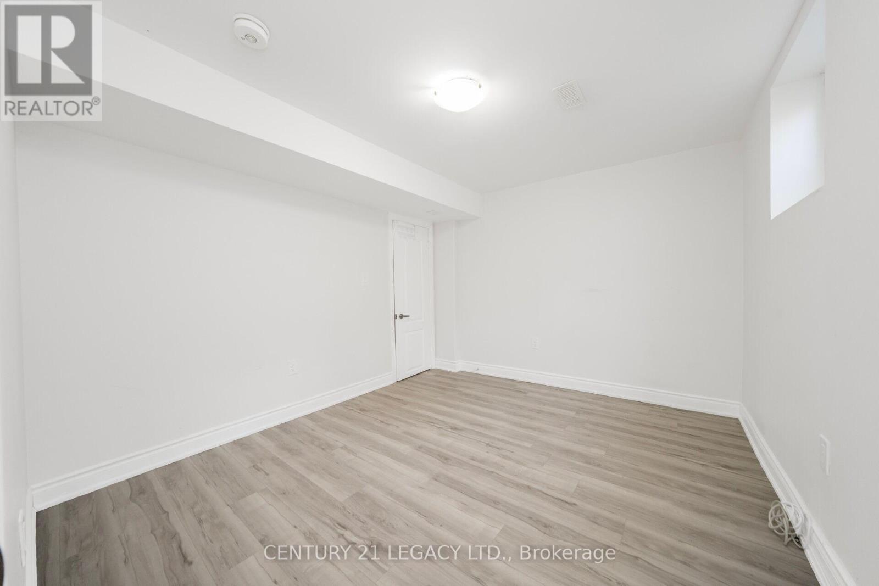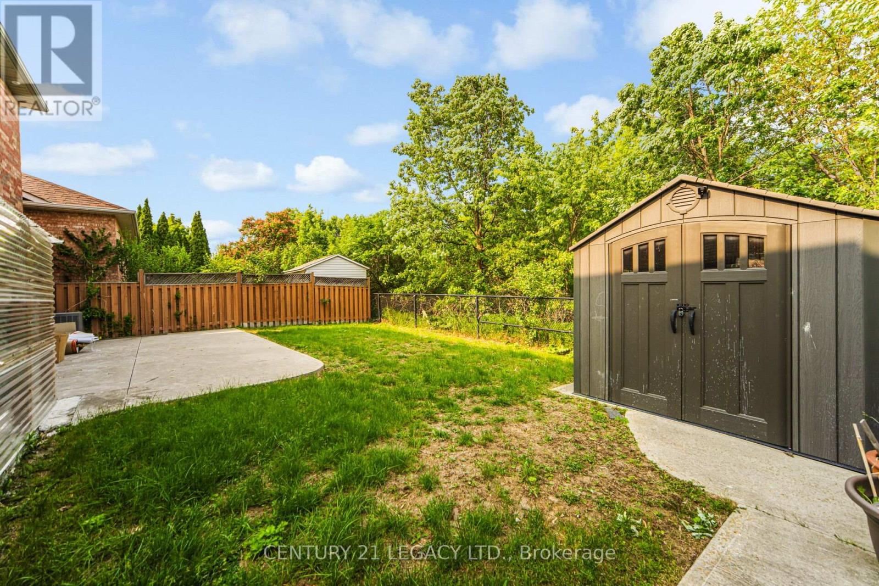$1,249,813
Absolutely stunning and move-in ready! This beautiful and spacious 4 Bed Detached home backs onto a Ravine, offering a perfect balance of nature and modern living. With a LEGAL 2BED BASEMENT APARTMENT, it offers great rental potential or space for extended family. The upgraded kitchen with stainless steel appliances, quartz countertops, and stylish backsplash is a chefs dream. The layout is thoughtfully designed with separate living and family rooms, ideal for entertaining or relaxing. The home features good sized bedrooms, a primary bedroom with a walk-in closet and ensuite bathroom. Many recent updates include new flooring on second floor with fresh paint (2025), 2 new washroom vanities (2025). Other Recent upgrades include furnace (2023), AC (2023), Owned tankless water heater (2025), and new pot lights in living, Dining and Family room. Separate Laundry for both units. Located close to all amenities including Schools, transit, plaza, place of worship, LA Fitness and many more facilities. Overall a must see. (id:59911)
Property Details
| MLS® Number | W12197347 |
| Property Type | Single Family |
| Community Name | Fletcher's Meadow |
| Amenities Near By | Place Of Worship, Public Transit, Schools |
| Features | Conservation/green Belt, Carpet Free, Sump Pump |
| Parking Space Total | 6 |
Building
| Bathroom Total | 4 |
| Bedrooms Above Ground | 4 |
| Bedrooms Below Ground | 2 |
| Bedrooms Total | 6 |
| Appliances | Garage Door Opener Remote(s), Water Heater - Tankless, Water Heater, Garage Door Opener, Storage Shed, Window Coverings |
| Basement Features | Apartment In Basement, Separate Entrance |
| Basement Type | N/a |
| Construction Style Attachment | Detached |
| Cooling Type | Central Air Conditioning |
| Exterior Finish | Brick |
| Fireplace Present | Yes |
| Fireplace Total | 1 |
| Flooring Type | Vinyl, Ceramic, Hardwood, Laminate |
| Foundation Type | Concrete |
| Half Bath Total | 1 |
| Heating Fuel | Natural Gas |
| Heating Type | Forced Air |
| Stories Total | 2 |
| Size Interior | 2,000 - 2,500 Ft2 |
| Type | House |
| Utility Water | Municipal Water |
Parking
| Attached Garage | |
| Garage |
Land
| Acreage | No |
| Fence Type | Fenced Yard |
| Land Amenities | Place Of Worship, Public Transit, Schools |
| Sewer | Sanitary Sewer |
| Size Depth | 98 Ft ,8 In |
| Size Frontage | 38 Ft ,7 In |
| Size Irregular | 38.6 X 98.7 Ft ; Pie Lot As Per Survey |
| Size Total Text | 38.6 X 98.7 Ft ; Pie Lot As Per Survey |
Interested in 28 Sunnybrook Crescent, Brampton, Ontario L7A 1Y2?

Sunil Saini
Broker
(416) 371-9252
www.sunilsaini.com/
www.facebook.com/sunil.saini.106
www.linkedin.com/in/ssaini1/
7461 Pacific Circle
Mississauga, Ontario L5T 2A4
(905) 672-2200
(905) 672-2201

Amrinder Saini
Broker
(416) 670-9900
www.amrindersaini.com/
7461 Pacific Circle
Mississauga, Ontario L5T 2A4
(905) 672-2200
(905) 672-2201







