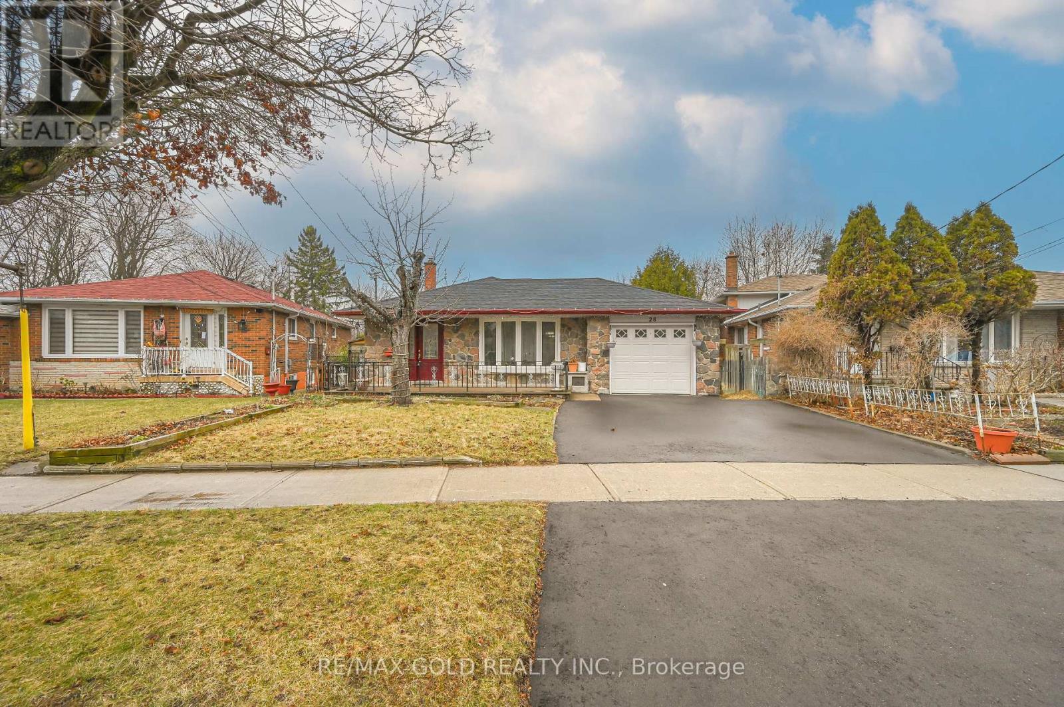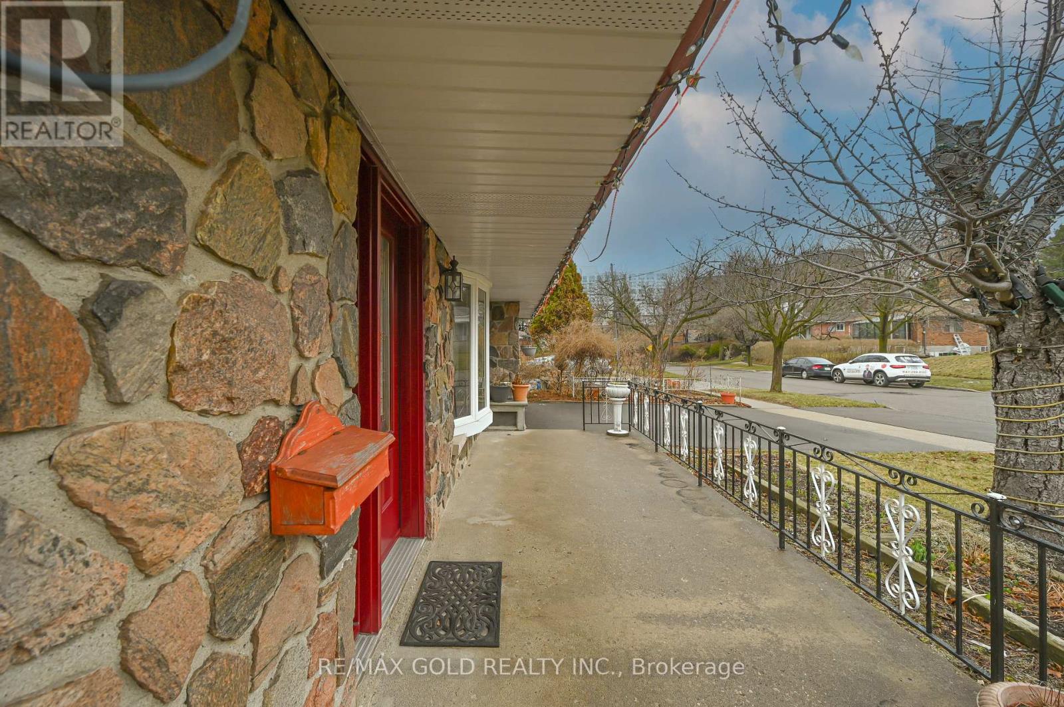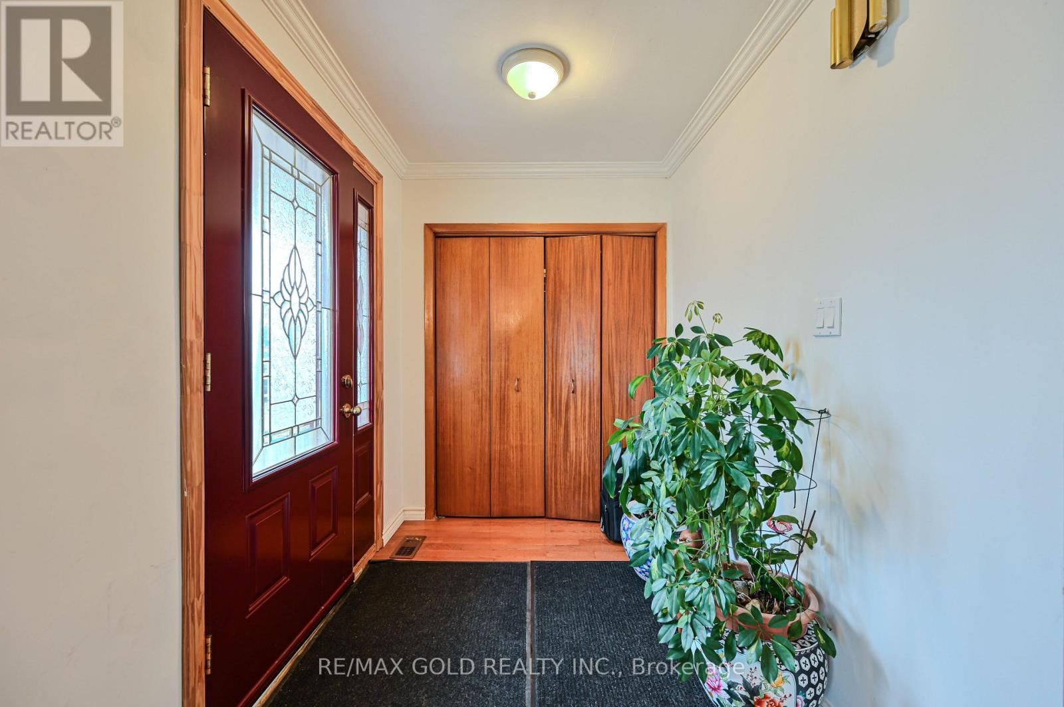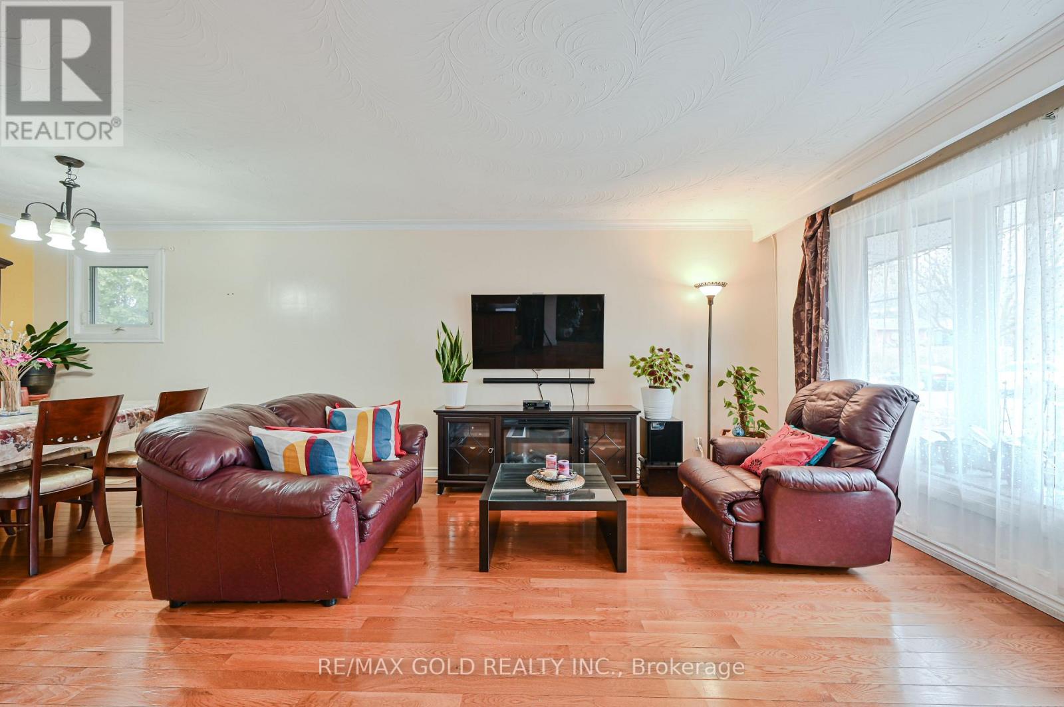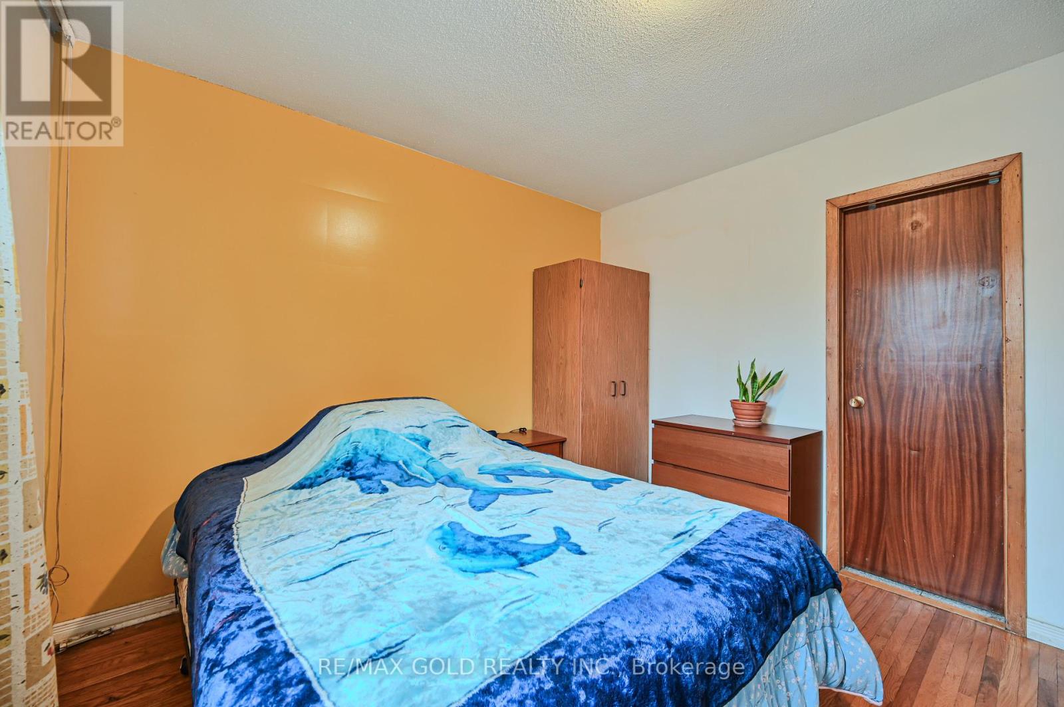$1,100,000
Beautifully maintained detached 4-bedroom, 4-level back-split home featuring a finished basement with a separate entrance. Situated on a spacious lot with a large backyard. Built In Bar in basement Walkout to Patio. well kept, Walking distance to Cedarbrae HS and Mall. Parks. Minutes to HWY 401. Town Centre, Centennial College. Parks, Shopping Centre, Mins To Hwy 401, GO Station. Minutes to Scarborough Bluffs and the beautiful scenery and walking trails. (id:59911)
Property Details
| MLS® Number | E12079593 |
| Property Type | Single Family |
| Neigbourhood | Scarborough |
| Community Name | Woburn |
| Parking Space Total | 3 |
Building
| Bathroom Total | 3 |
| Bedrooms Above Ground | 4 |
| Bedrooms Total | 4 |
| Appliances | Dishwasher, Dryer, Stove, Washer, Refrigerator |
| Basement Development | Finished |
| Basement Features | Separate Entrance |
| Basement Type | N/a (finished) |
| Construction Style Attachment | Detached |
| Construction Style Split Level | Backsplit |
| Cooling Type | Central Air Conditioning |
| Exterior Finish | Brick |
| Flooring Type | Hardwood, Ceramic |
| Foundation Type | Poured Concrete |
| Half Bath Total | 1 |
| Heating Fuel | Natural Gas |
| Heating Type | Forced Air |
| Size Interior | 1,500 - 2,000 Ft2 |
| Type | House |
| Utility Water | Municipal Water |
Parking
| Attached Garage | |
| Garage |
Land
| Acreage | No |
| Sewer | Sanitary Sewer |
| Size Depth | 160 Ft |
| Size Frontage | 43 Ft |
| Size Irregular | 43 X 160 Ft ; Rear 69.9 Irreg |
| Size Total Text | 43 X 160 Ft ; Rear 69.9 Irreg |
| Zoning Description | Res |
Utilities
| Cable | Installed |
| Sewer | Installed |
Interested in 28 Stevenwood Road, Toronto, Ontario M1G 1B6?
Raj Sidhu
Broker
www.sidhusellsgta.com/
facebook.com/sidhusellsrealestate
2720 North Park Drive #201
Brampton, Ontario L6S 0E9
(905) 456-1010
(905) 673-8900

