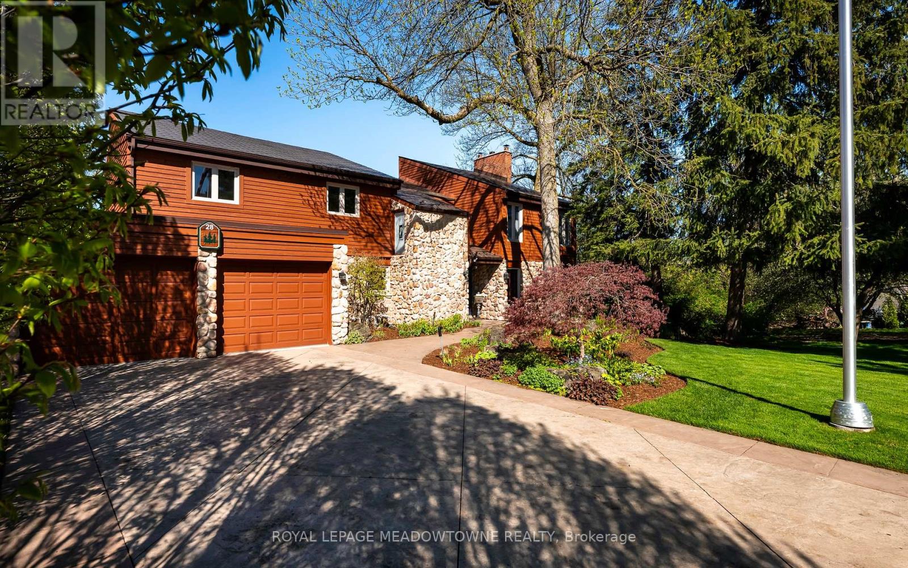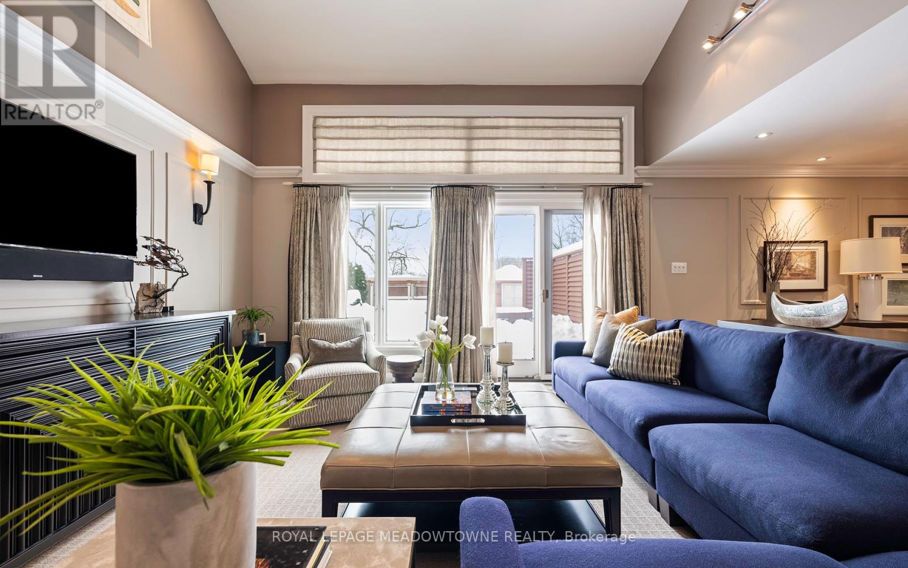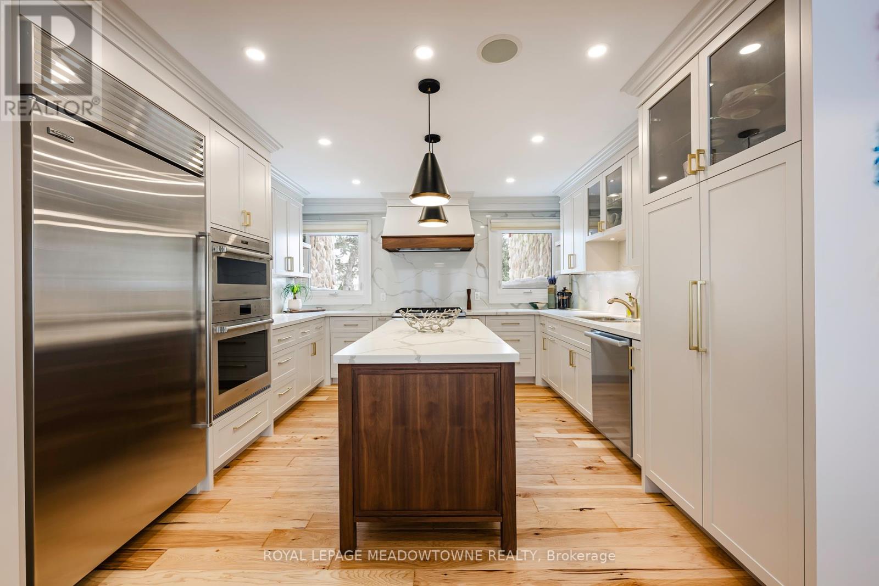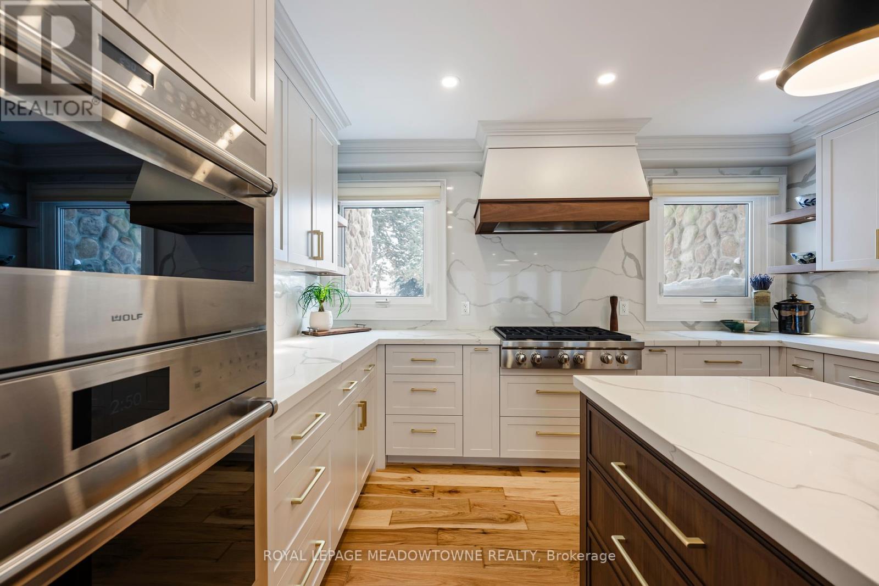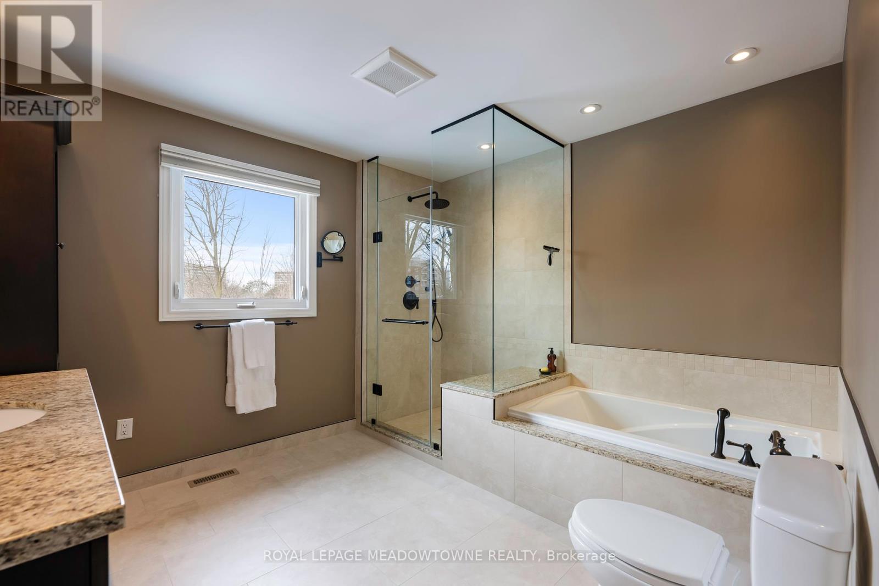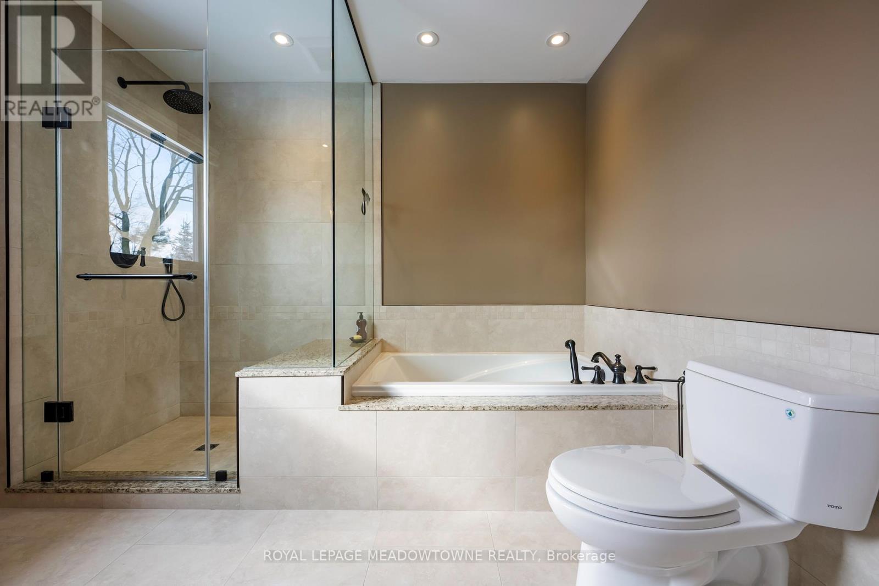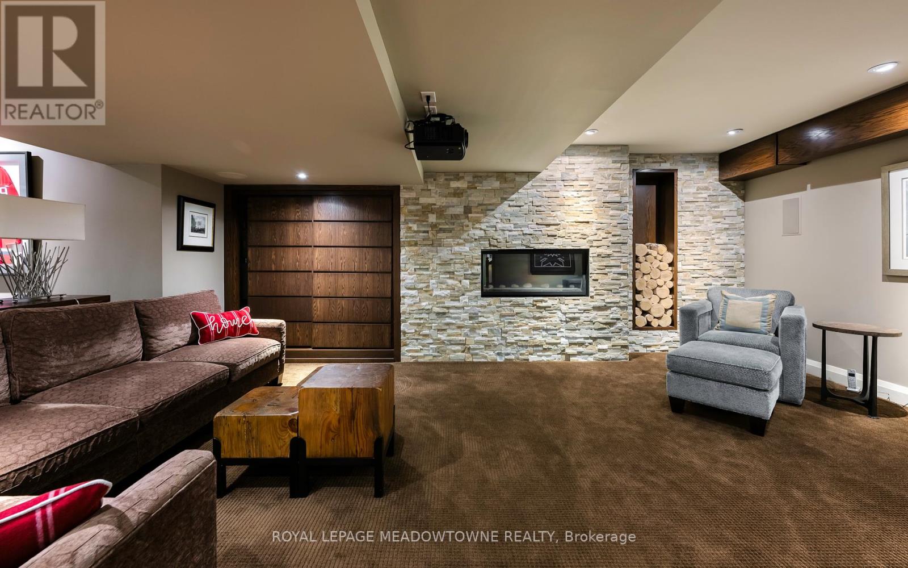$2,225,000
One-of-a-Kind Executive Home Backing Onto Etobicoke Creek. Nestled in a sought-after neighbourhood, this stunning 4-bed, 4-bath executive home is a rare find. Thoughtfully renovated with high-end finishes, vaulted ceilings, and custom millwork, it offers both elegance and functionality. Step into a grand foyer with herringbone tile flooring, leading to a private den with double French doors. This sophisticated space boasts rich hardwood floors, dark wood crown moldings, a coffered ceiling, built-ins, and a sleek electric fireplace ideal for a home office or lounge. The chefs kitchen, fully renovated in 2023, is a masterpiece with hickory hardwood floors, white cabinetry with gold hardware, quartz countertops, and a large island. Premium appliances include a Sub-Zero fridge, Wolf wall ovens, and a six-burner Wolf stove. The pantry has pullout shelves, built-in cabinets, and a cozy nook with a gas fireplace. Floor-to-ceiling windows open to a walk-out patio. Step outside to a breathtaking backyard oasis backing onto Etobicoke Creek. Enjoy ultimate privacy with lush landscaping and mature trees. A stone patio with a built-in BBQ and seating area is perfect for entertaining, while the saltwater pool and hot tub offer a serene escape. The fully fenced yard also features a pool house with bar, and a putting green. Upstairs, the primary suite offers a dressing room, wall-to-wall closets, and a spa-like ensuite with a soaker tub, rain shower, and custom built-ins. Additional bedrooms feature built-in storage. The main bath has heated floors, a soaker tub, and elegant finishes. The finished basement is an entertainers dream, featuring a gas fireplace, a wet bar with quartz counters, a beverage fridge, and an island. A private gym with rubber flooring, mirrors, and a wine fridge adds to the appeal. The spa-like bath includes a steam shower and heated floors. This exceptional home wont last long! Book your private showing today! (id:59911)
Property Details
| MLS® Number | W11980665 |
| Property Type | Single Family |
| Community Name | Brampton East |
| Amenities Near By | Place Of Worship, Public Transit |
| Features | Wooded Area, Ravine |
| Parking Space Total | 10 |
| Pool Type | Inground Pool |
| Structure | Shed |
Building
| Bathroom Total | 4 |
| Bedrooms Above Ground | 4 |
| Bedrooms Total | 4 |
| Appliances | Oven - Built-in, Furniture, Water Heater - Tankless |
| Basement Features | Separate Entrance, Walk-up |
| Basement Type | N/a |
| Construction Style Attachment | Detached |
| Cooling Type | Central Air Conditioning |
| Exterior Finish | Stone, Wood |
| Fireplace Present | Yes |
| Flooring Type | Hardwood, Carpeted |
| Foundation Type | Concrete |
| Half Bath Total | 1 |
| Heating Fuel | Natural Gas |
| Heating Type | Forced Air |
| Stories Total | 2 |
| Size Interior | 3,000 - 3,500 Ft2 |
| Type | House |
| Utility Water | Municipal Water |
Parking
| Attached Garage | |
| Garage |
Land
| Acreage | No |
| Land Amenities | Place Of Worship, Public Transit |
| Sewer | Sanitary Sewer |
| Size Depth | 250 Ft ,8 In |
| Size Frontage | 60 Ft |
| Size Irregular | 60 X 250.7 Ft |
| Size Total Text | 60 X 250.7 Ft |
Interested in 28 Pine Tree Crescent, Brampton, Ontario L6W 1C8?
Krystle Mitchell-Bryson
Broker
324 Guelph Street Suite 12
Georgetown, Ontario L7G 4B5
(905) 877-8262

Jeff Saldanha
Salesperson
www.myrealestatefamily.com/
324 Guelph Street Suite 12
Georgetown, Ontario L7G 4B5
(905) 877-8262
