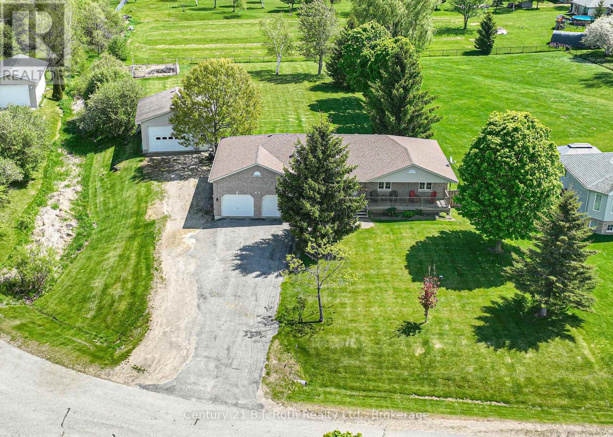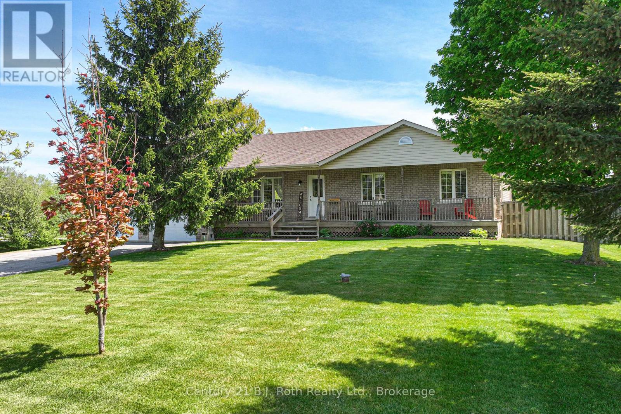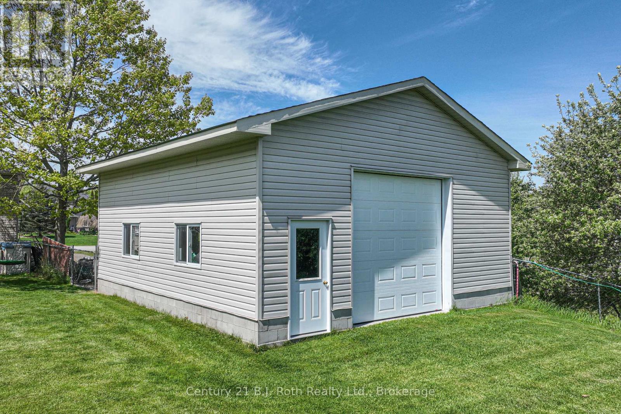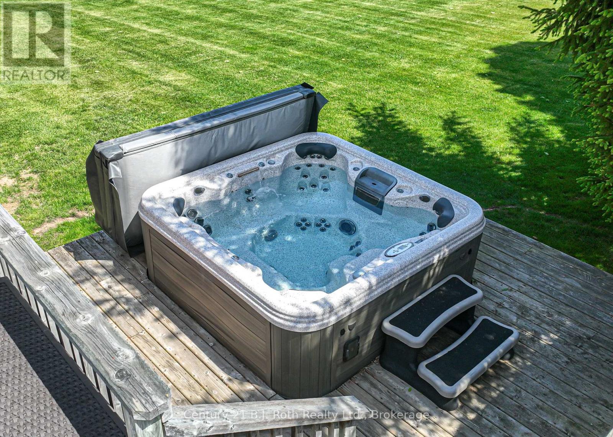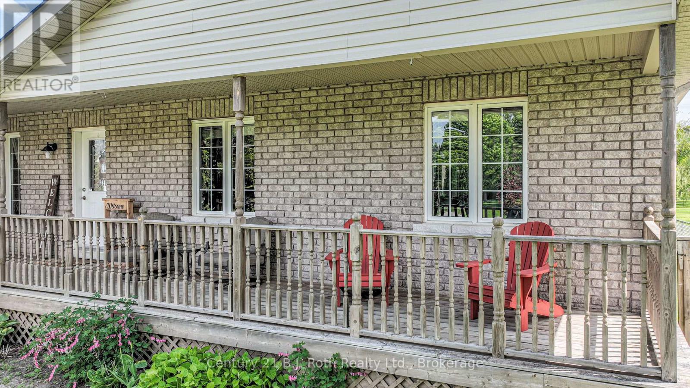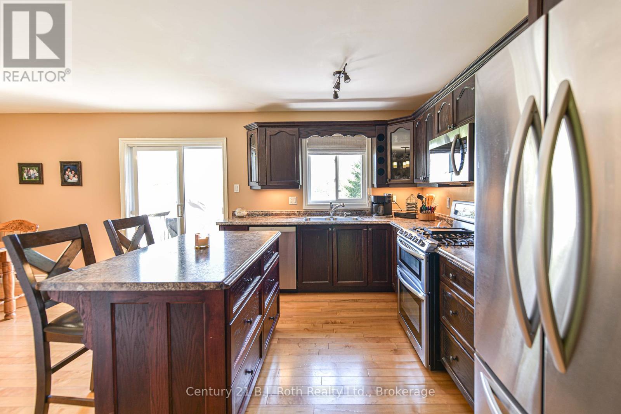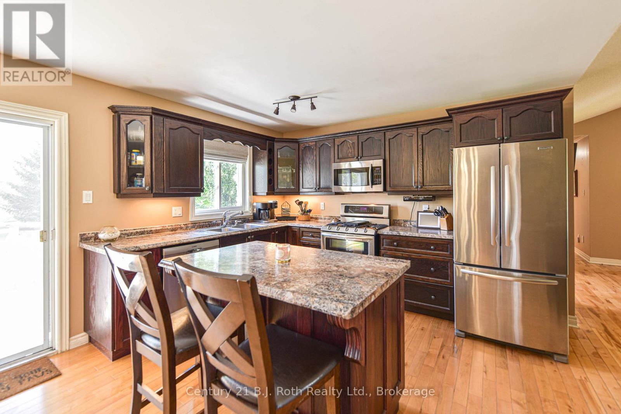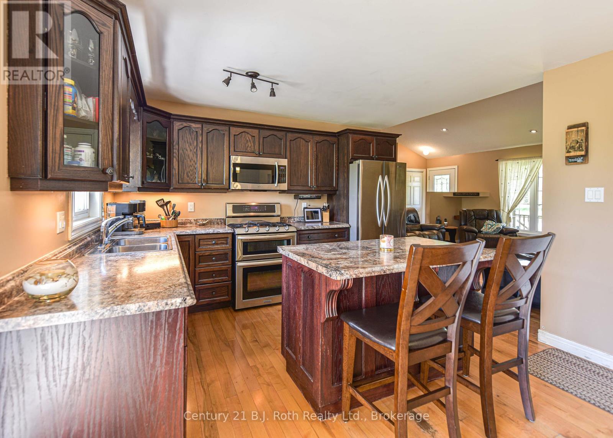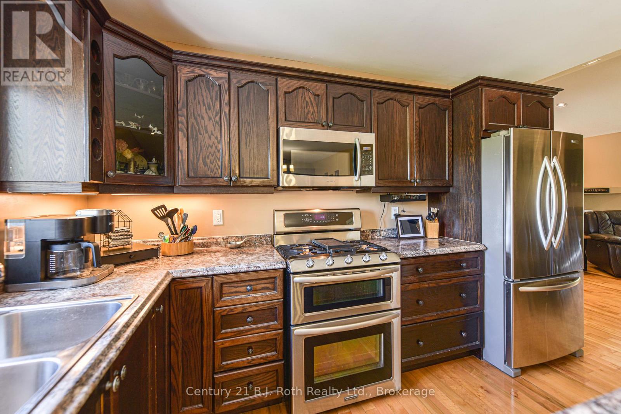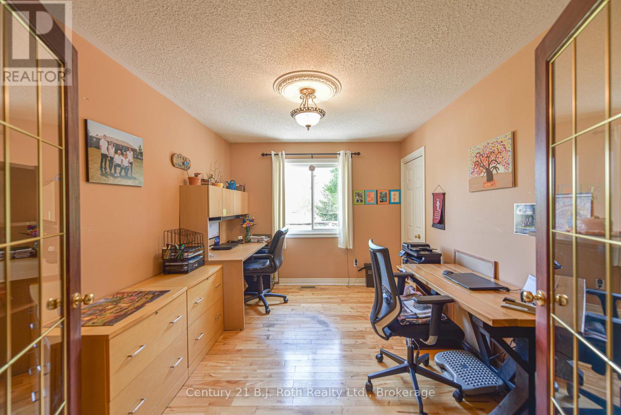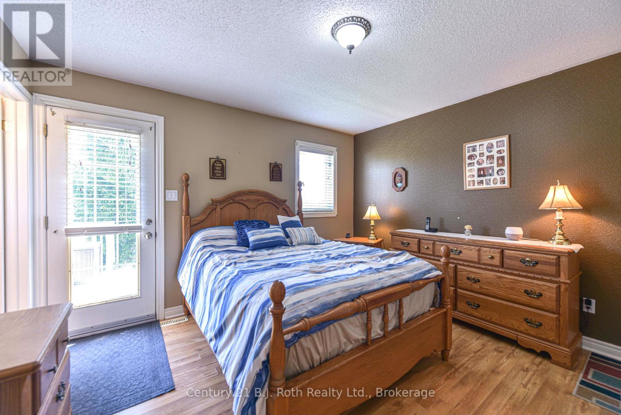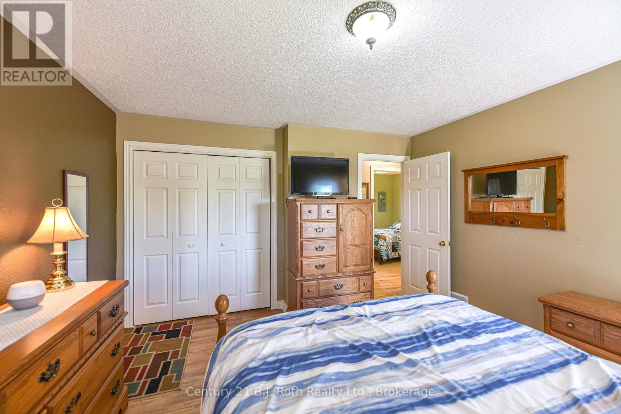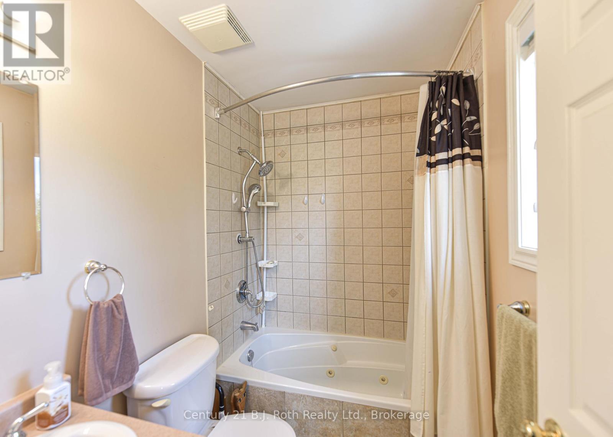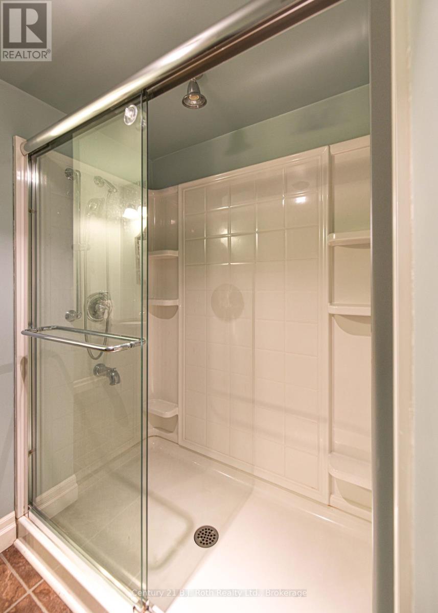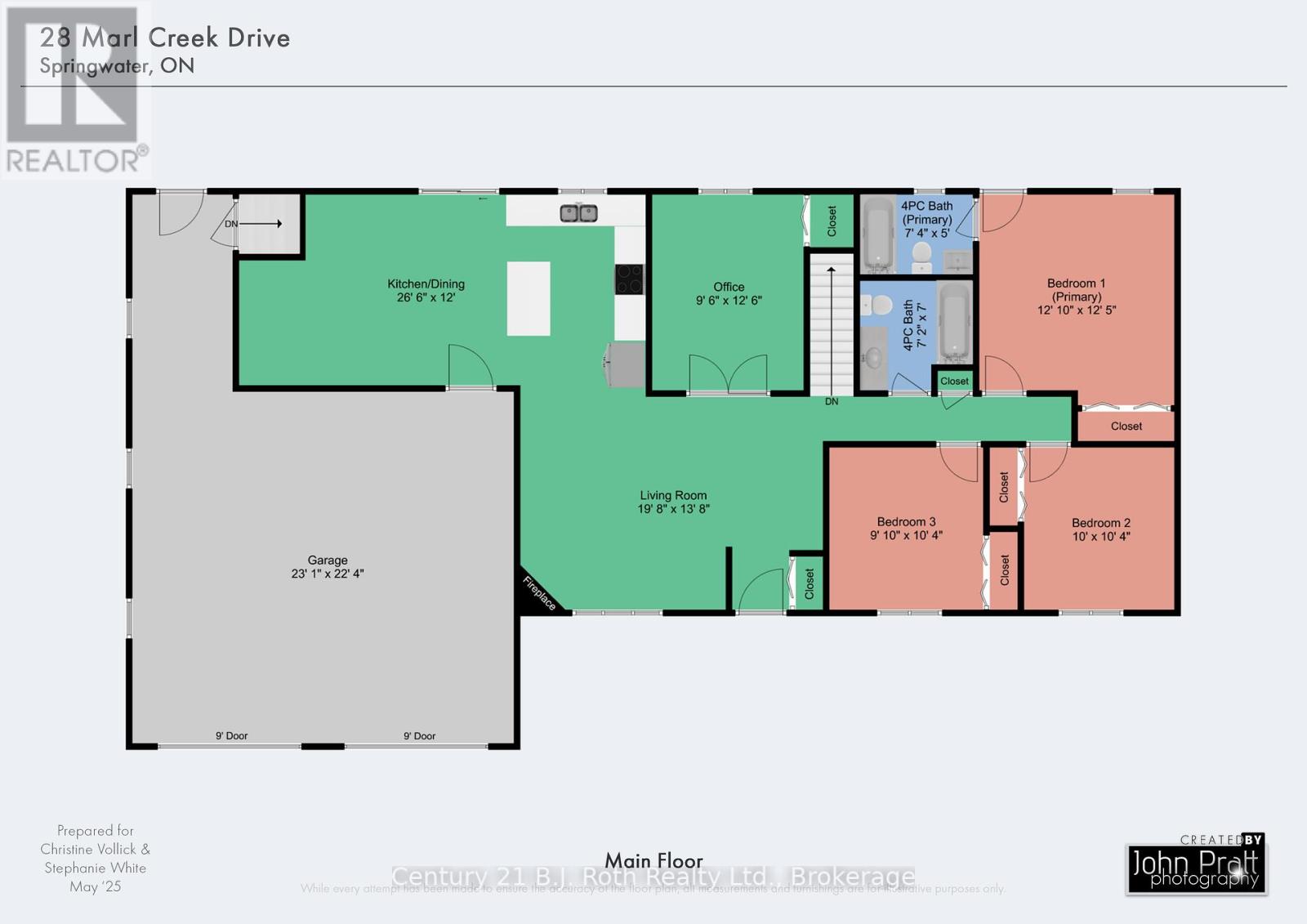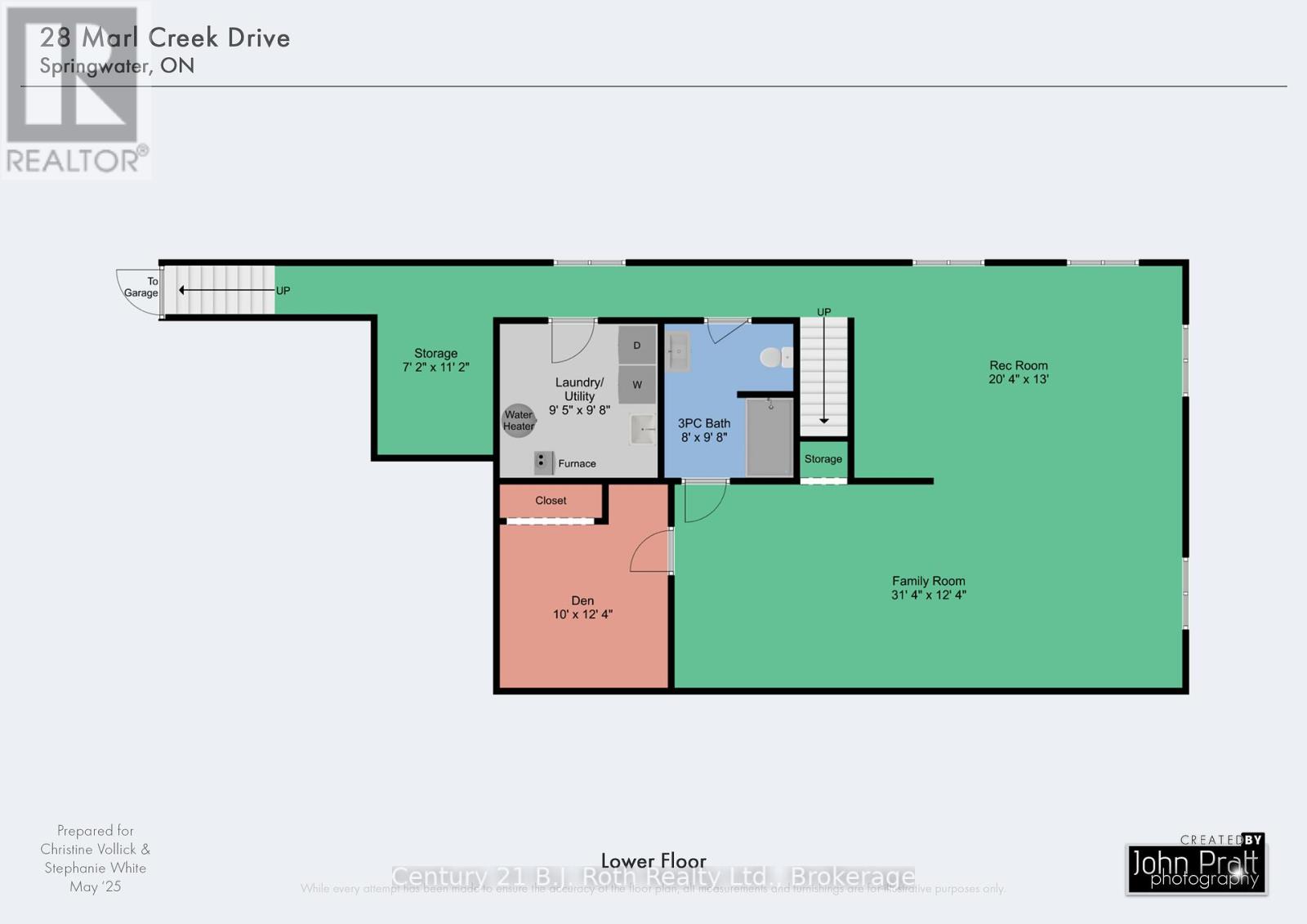$1,157,000
Now is your opportunity to call the peaceful, rural community of Marl Creek Estates home just 15 minutes from Barrie, offering the perfect balance of tranquility and convenience. Nestled near the end of a quiet cul-de-sac on a spacious 0.83-acre lot, this well-maintained brick ranch bungalow delivers comfort, style, and space for the whole family. Step onto the welcoming covered front porch, and enter a warm and inviting living room with a gas fireplace. French doors lead to a bright office/den, ideal for working from home. The large eat-in kitchen is a chefs delight, featuring a center island, abundant cabinetry, and a walkout to the fenced backyard perfect for family gatherings, pets, and outdoor enjoyment. Hardwood floors throughout main floor. The home boasts three bedrooms, including a spacious primary suite with a 4-piece ensuite and private walkout to a hot tub area for relaxing evenings. A second 4-piece bathroom is conveniently located on the main floor. Downstairs, the fully finished basement offers incredible living space, including a family room, recreation room, den, and a 3-piece bath making it perfect for entertaining, guests, or in-law potential with direct garage access to both levels. Additional features include: Attached double garage (231 x 224) with inside entry & auto Garage Door Opener Detached garage/shop (252 x 281) for extra storage or hobby space w/new (in 2024) Liftmaster Auto Garage Door Opener w/battery backup * Shingles in 2020; New Forced Air Gas Furnace & A/C in 2023.Quiet, family-friendly neighbourhood with regular community events and a strong sense of community. Whether you're seeking more space, peaceful living, or a welcoming neighbourhood to raise a family, this home truly has it all. Come experience the charm and lifestyle that Marl Creek Estates has to offer! (id:59911)
Property Details
| MLS® Number | S12181022 |
| Property Type | Single Family |
| Community Name | Phelpston |
| Amenities Near By | Park |
| Community Features | School Bus |
| Features | Level Lot, Backs On Greenbelt, Conservation/green Belt, Level |
| Parking Space Total | 8 |
| Structure | Deck, Porch, Workshop |
Building
| Bathroom Total | 3 |
| Bedrooms Above Ground | 3 |
| Bedrooms Total | 3 |
| Age | 16 To 30 Years |
| Amenities | Fireplace(s) |
| Appliances | Hot Tub, Garage Door Opener Remote(s), Water Heater, Dishwasher, Dryer, Stove, Washer, Refrigerator |
| Architectural Style | Bungalow |
| Basement Features | Separate Entrance, Walk-up |
| Basement Type | N/a |
| Construction Style Attachment | Detached |
| Cooling Type | Central Air Conditioning |
| Exterior Finish | Brick |
| Fire Protection | Smoke Detectors |
| Fireplace Present | Yes |
| Fireplace Total | 2 |
| Flooring Type | Hardwood |
| Foundation Type | Block |
| Heating Fuel | Natural Gas |
| Heating Type | Forced Air |
| Stories Total | 1 |
| Size Interior | 1,500 - 2,000 Ft2 |
| Type | House |
| Utility Water | Drilled Well |
Parking
| Attached Garage | |
| Garage |
Land
| Acreage | No |
| Fence Type | Fully Fenced, Fenced Yard |
| Land Amenities | Park |
| Landscape Features | Landscaped |
| Sewer | Septic System |
| Size Depth | 304 Ft ,7 In |
| Size Frontage | 127 Ft ,8 In |
| Size Irregular | 127.7 X 304.6 Ft ; 137.66' X 260.95' |
| Size Total Text | 127.7 X 304.6 Ft ; 137.66' X 260.95'|1/2 - 1.99 Acres |
| Zoning Description | R1 |
Utilities
| Electricity | Installed |
| Natural Gas Available | Available |
Interested in 28 Marl Creek Drive, Springwater, Ontario L0L 2K0?

Christine Vollick
Broker
www.orilliaforsale.com/
www.facebook.com/ChristineVollickRealEstateBroker/
450 West St N - Unit B
Orillia, Ontario L3V 5E8
(705) 326-2100
(705) 325-7556
bjrothrealty.c21.ca/
