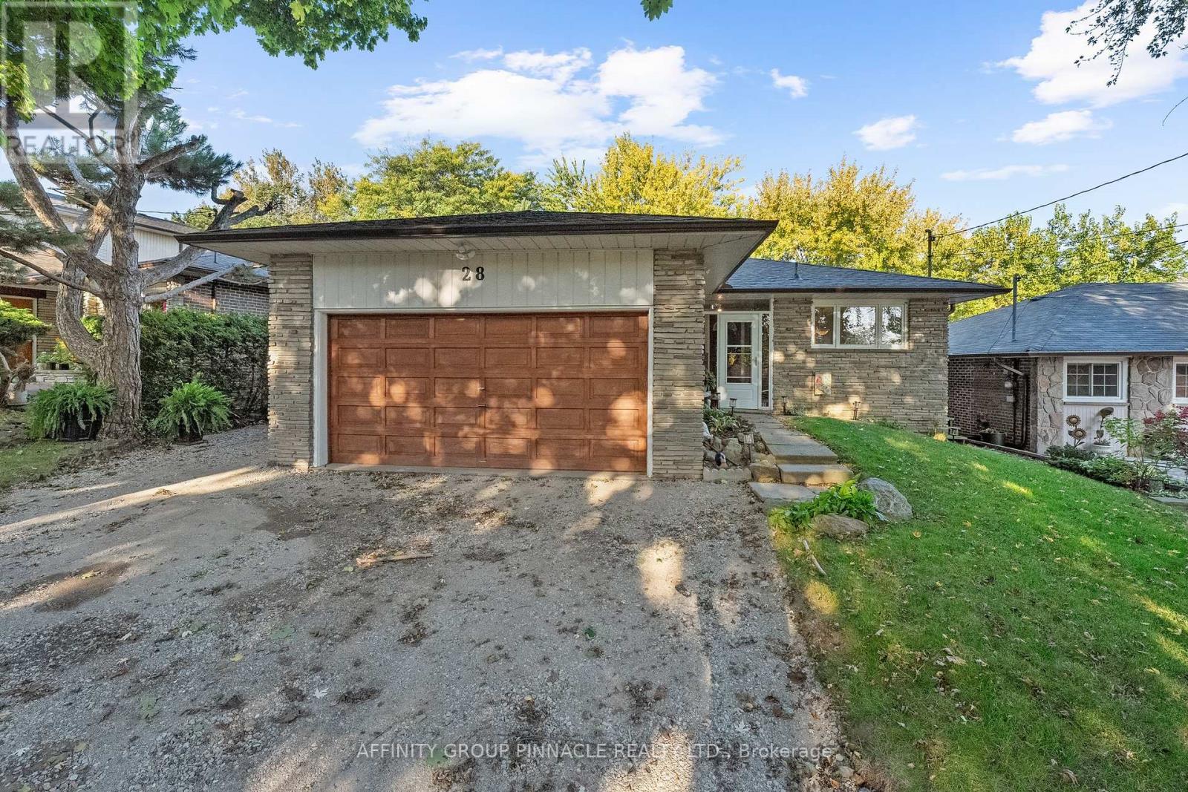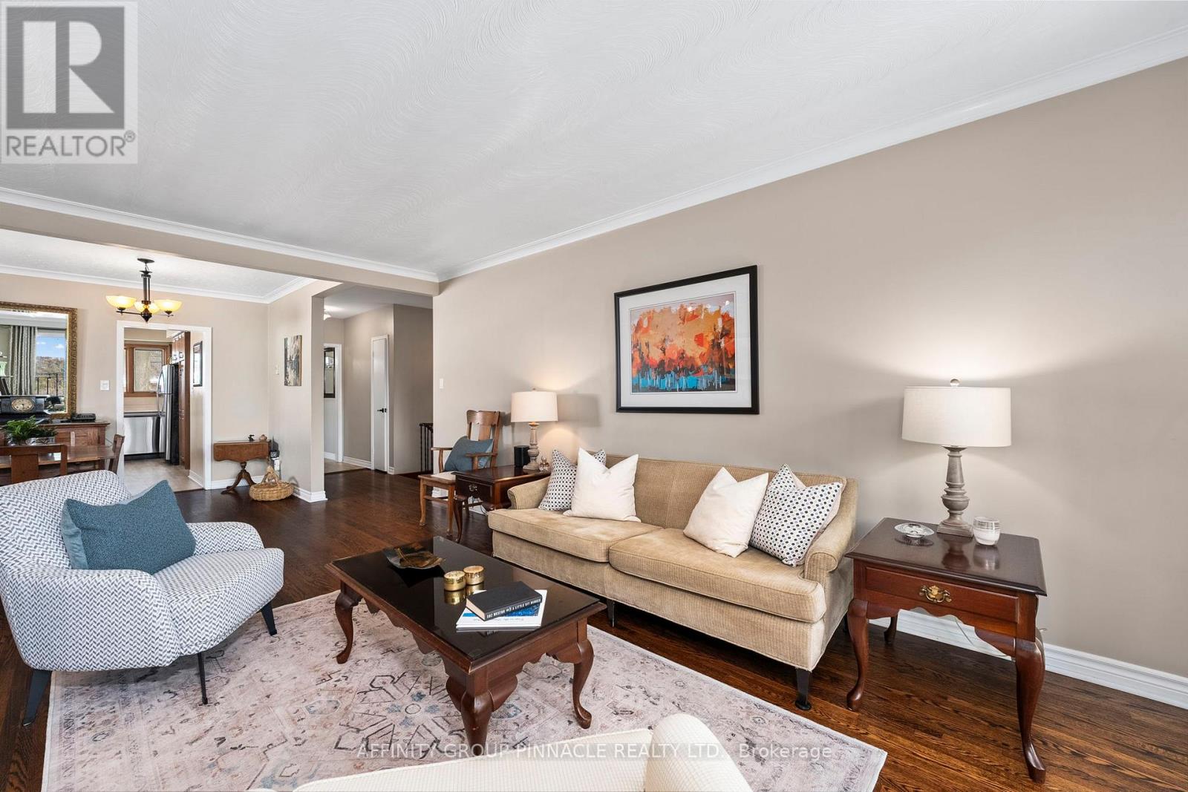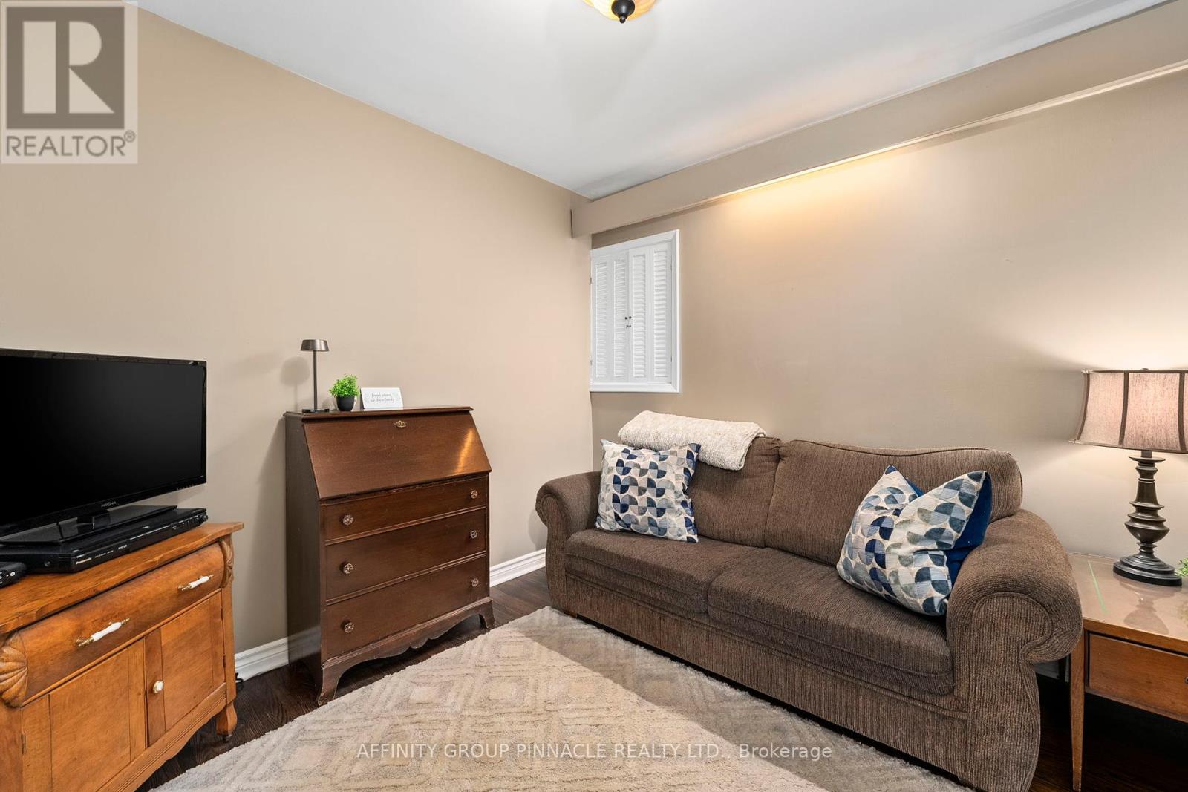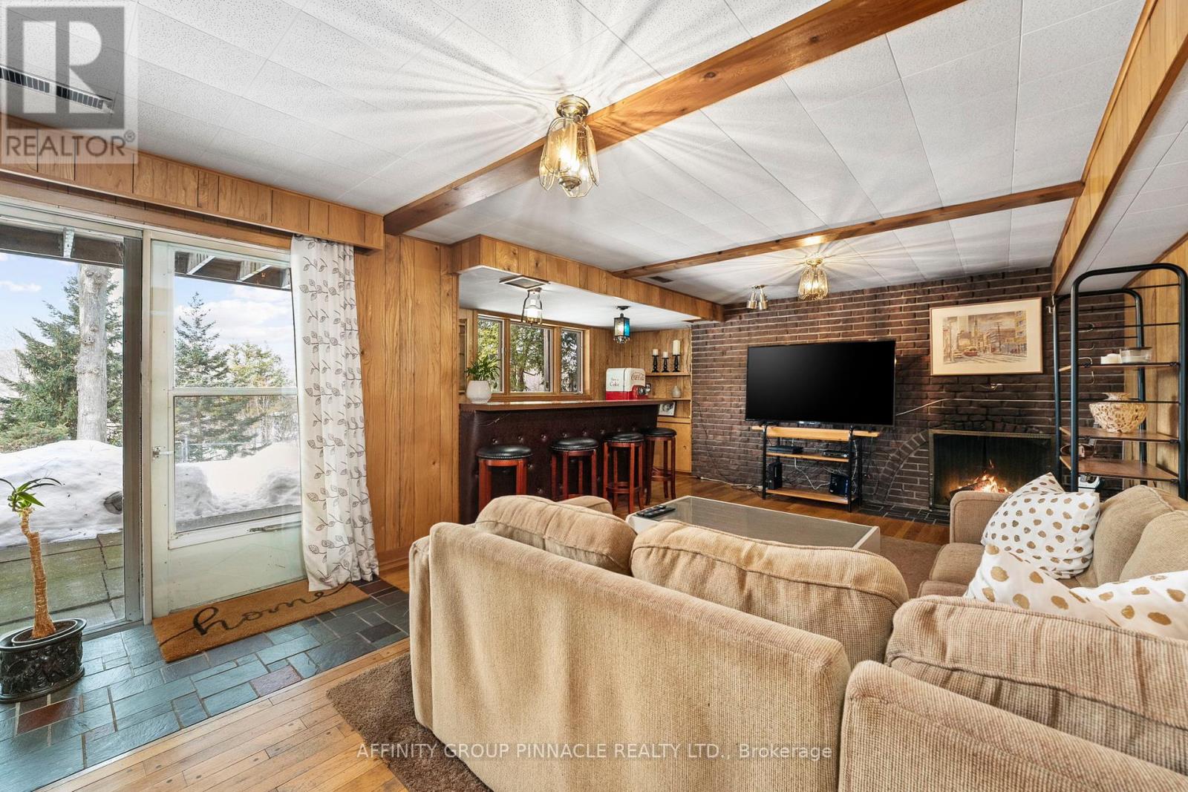$1,298,888
Located on a quiet, highly desirable crescent backing directly onto the Ravine, this exceptional 4+2 bedroom bungalow offers a tranquil retreat with breathtaking views from the main living areas. Thoughtfully designed for family living, the home exudes a warm and welcoming atmosphere, surrounded by great neighbours in a family-friendly community. With convenient access to local amenities, the GO Station, public & catholic schools, parks, shops and picturesque ravine walking trails- this property offers a seamless blend of comfort and convenience. The main level is perfect for family life, featuring 4 spacious bedrooms, a large living and dining area, and a beautiful oak kitchen. The basement further enhances the home with two additional bedrooms, a generous rec room complete with a bar, and a separate back entrance ideal for hosting guests, accommodating extended family, or even creating a separate living space. Outside, the 2-car garage and newly redone driveway (2024) provide ample parking. This walkout bungalow offers an abundance of living space for the entire family, with plenty of room to grow. Experience the perfect balance of privacy, comfort, and stunning natural surroundings in this remarkable home. (id:59911)
Property Details
| MLS® Number | E12150254 |
| Property Type | Single Family |
| Neigbourhood | Scarborough |
| Community Name | Woburn |
| Amenities Near By | Hospital, Public Transit, Schools |
| Features | Ravine |
| Parking Space Total | 6 |
Building
| Bathroom Total | 3 |
| Bedrooms Above Ground | 4 |
| Bedrooms Below Ground | 2 |
| Bedrooms Total | 6 |
| Age | 51 To 99 Years |
| Appliances | Garage Door Opener Remote(s), Water Heater, Dishwasher, Dryer, Garage Door Opener, Stove, Washer, Refrigerator |
| Architectural Style | Bungalow |
| Basement Development | Finished |
| Basement Features | Walk Out |
| Basement Type | N/a (finished) |
| Construction Style Attachment | Detached |
| Cooling Type | Central Air Conditioning |
| Exterior Finish | Brick |
| Fireplace Present | Yes |
| Fireplace Total | 2 |
| Foundation Type | Unknown |
| Half Bath Total | 1 |
| Heating Fuel | Natural Gas |
| Heating Type | Forced Air |
| Stories Total | 1 |
| Size Interior | 1,100 - 1,500 Ft2 |
| Type | House |
| Utility Water | Municipal Water |
Parking
| Attached Garage | |
| Garage |
Land
| Acreage | No |
| Fence Type | Fenced Yard |
| Land Amenities | Hospital, Public Transit, Schools |
| Sewer | Sanitary Sewer |
| Size Depth | 116 Ft ,4 In |
| Size Frontage | 55 Ft |
| Size Irregular | 55 X 116.4 Ft |
| Size Total Text | 55 X 116.4 Ft |
Utilities
| Cable | Available |
| Sewer | Installed |
Interested in 28 Landfair Crescent, Toronto, Ontario M1J 3A7?

Krysten Welch
Salesperson
(905) 758-5148
www.krystenwelch.ca/
www.facebook.com/krystenwelchaffinity/
(705) 426-7385
(705) 426-7425
www.affinitygrouppinnacle.ca









































