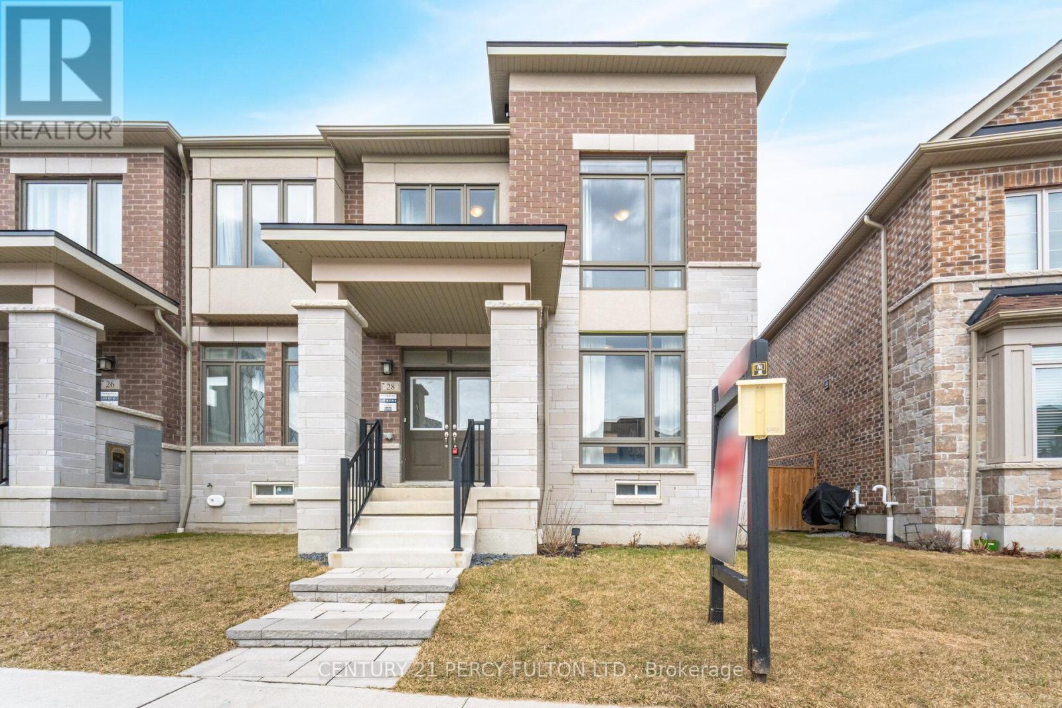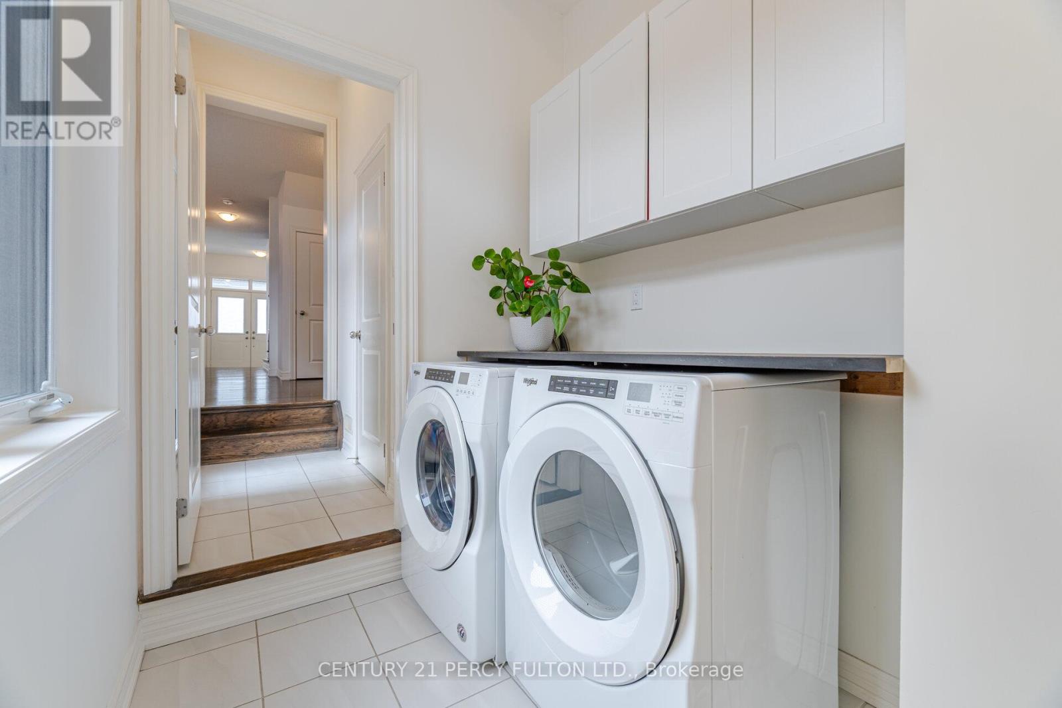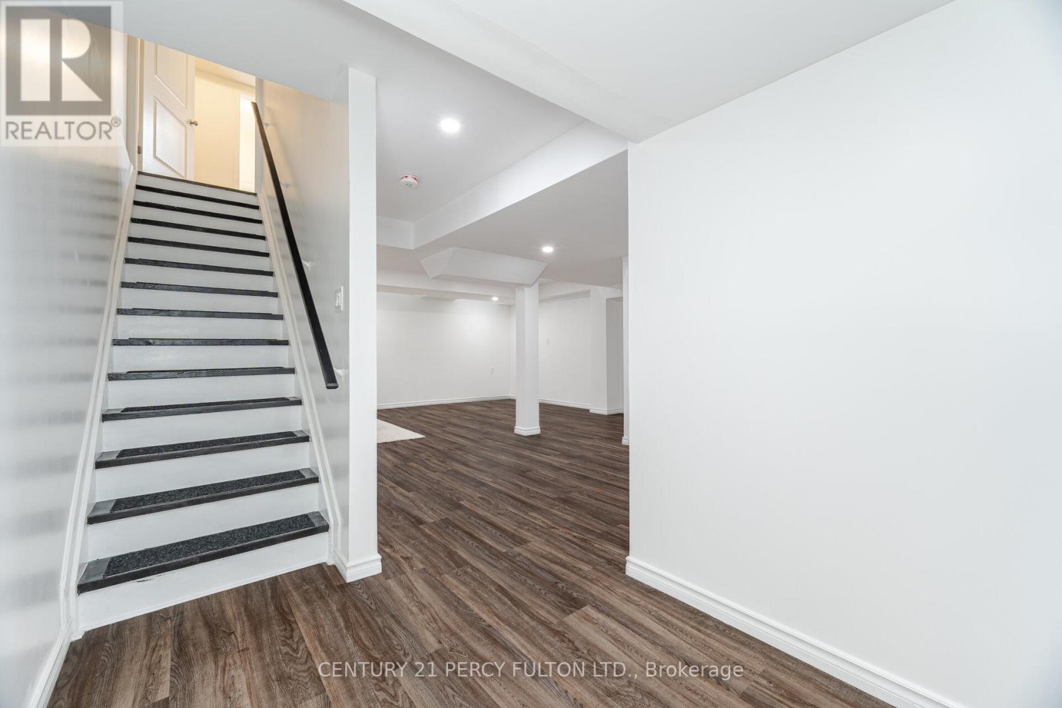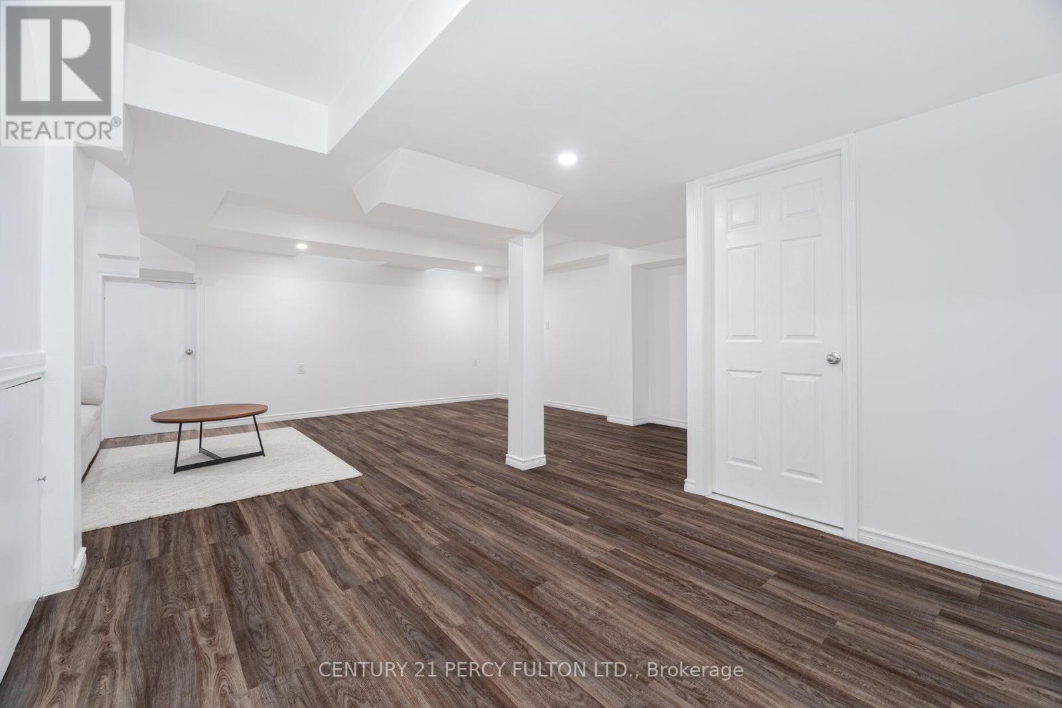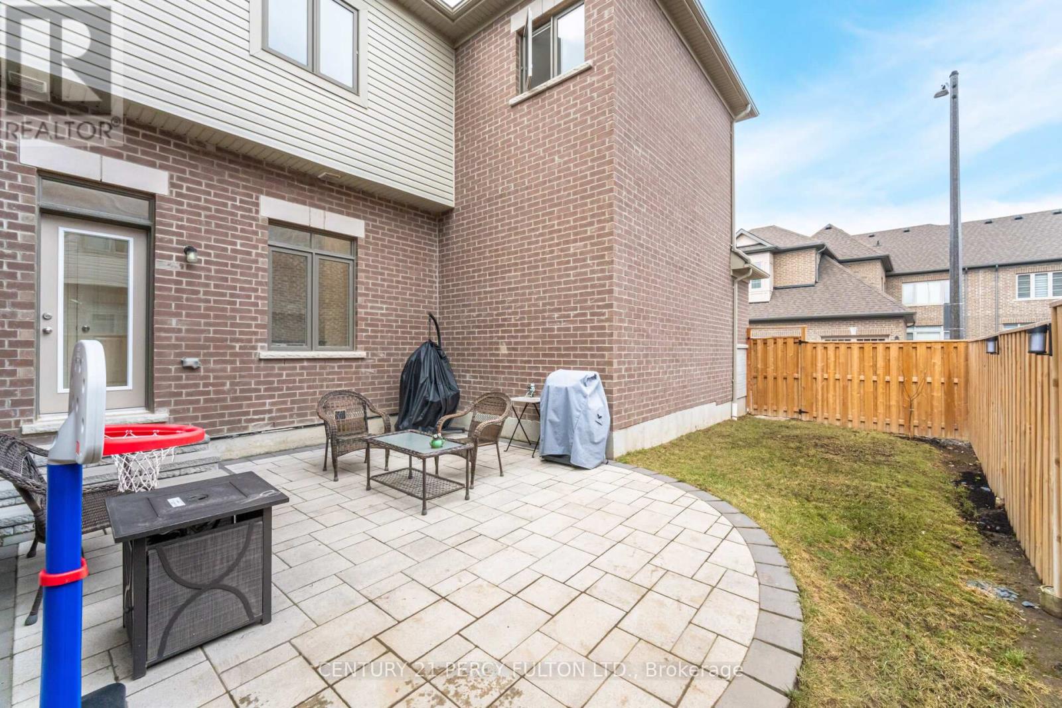$924,800
* Spacious 4 Bedroom 4 Bath Freehold End Unit Townhouse in Whitby * 9 Ft Ceilings and Hardwood on Main * Open Concept Kitchen with Quartz Counters * Oak Stairs * Primary Bedroom With Walk-In Closet, 5 Pc Ensuite & Sitting Area * Interlock Front Walkway & Back Patio *2 Car Garage with Backyard * Most of The Townhomes Don't Have a Backyard * Entrance from Garage * Finished Basement with Full Bath * Close to Hwy 401/412, Schools, Shops & More (id:54662)
Property Details
| MLS® Number | E12042502 |
| Property Type | Single Family |
| Community Name | Rural Whitby |
| Parking Space Total | 3 |
Building
| Bathroom Total | 4 |
| Bedrooms Above Ground | 4 |
| Bedrooms Total | 4 |
| Age | 0 To 5 Years |
| Appliances | Garage Door Opener Remote(s), Dishwasher, Dryer, Garage Door Opener, Microwave, Stove, Washer, Window Coverings, Refrigerator |
| Basement Development | Finished |
| Basement Type | N/a (finished) |
| Construction Style Attachment | Attached |
| Cooling Type | Central Air Conditioning |
| Exterior Finish | Brick, Stone |
| Fireplace Present | Yes |
| Flooring Type | Hardwood, Ceramic, Vinyl |
| Foundation Type | Unknown |
| Half Bath Total | 1 |
| Heating Fuel | Natural Gas |
| Heating Type | Forced Air |
| Stories Total | 2 |
| Size Interior | 2,000 - 2,500 Ft2 |
| Type | Row / Townhouse |
| Utility Water | Municipal Water |
Parking
| Attached Garage | |
| Garage |
Land
| Acreage | No |
| Sewer | Sanitary Sewer |
| Size Depth | 96 Ft ,2 In |
| Size Frontage | 25 Ft ,9 In |
| Size Irregular | 25.8 X 96.2 Ft |
| Size Total Text | 25.8 X 96.2 Ft |
Interested in 28 Hahn Street, Whitby, Ontario L1P 0G9?

Shiv Bansal
Broker
bansalteam.com/
2911 Kennedy Road
Toronto, Ontario M1V 1S8
(416) 298-8200
(416) 298-6602
HTTP://www.c21percyfulton.com
